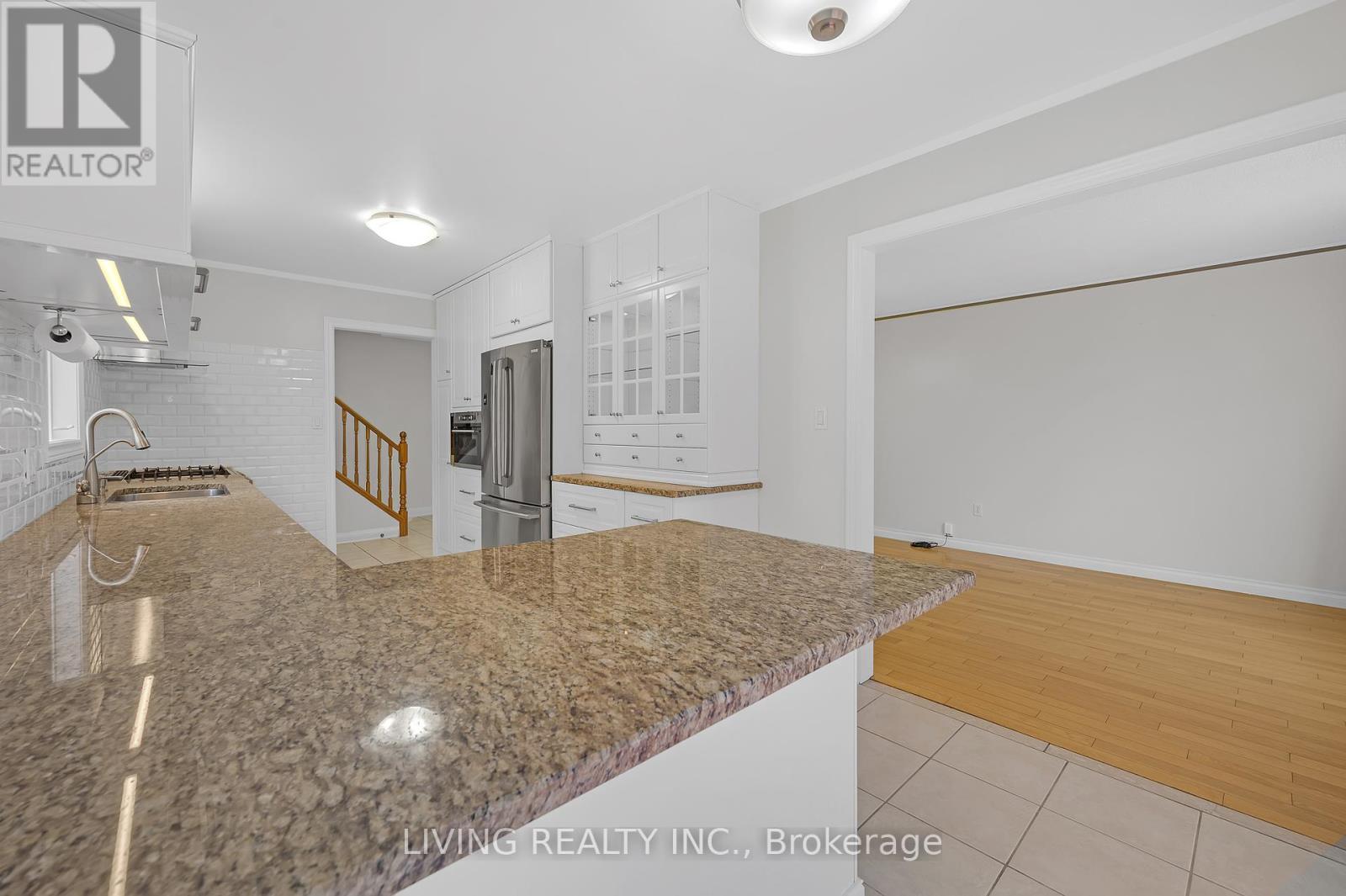4 Bedroom
4 Bathroom
Fireplace
Central Air Conditioning
Forced Air
$919,000
Welcome to your dream home in the prestigious Allison neighbourhood of Hamilton Mountain! This move-in-ready offers over 2400 SQFT of freshly painted living space, including finished basement with 2nd kitchen. The custom-built kitchen is a chefs delight, featuring S/S appliances, a gas stove, elegant backsplash, granite countertops & a built-in microwave. Savor cozy meals in the charming eat-in kitchen or unwind in the backyard on the exquisite two-level wood deck, complete with a shed for additional storage. The fully finished basement boasts a large above-ground window, a cold room, and extra storage space. This must-see property is ideally situated near schools, shops, MCA, pubs, libraries, and restaurants, with easy access to the Link & Redhill Expwy. Don't miss out on this exceptional opportunity! (MPAC Above Ground Area 1,858 SQFT). **** EXTRAS **** New Furnace (2023), Hot water Tank Owned (id:55499)
Property Details
|
MLS® Number
|
X9270618 |
|
Property Type
|
Single Family |
|
Community Name
|
Allison |
|
Amenities Near By
|
Public Transit, Schools |
|
Community Features
|
Community Centre |
|
Parking Space Total
|
6 |
|
Structure
|
Shed |
Building
|
Bathroom Total
|
4 |
|
Bedrooms Above Ground
|
3 |
|
Bedrooms Below Ground
|
1 |
|
Bedrooms Total
|
4 |
|
Appliances
|
Dishwasher, Dryer, Microwave, Range, Refrigerator, Stove, Washer |
|
Basement Development
|
Finished |
|
Basement Type
|
N/a (finished) |
|
Construction Style Attachment
|
Detached |
|
Cooling Type
|
Central Air Conditioning |
|
Exterior Finish
|
Brick, Vinyl Siding |
|
Fireplace Present
|
Yes |
|
Flooring Type
|
Hardwood, Tile, Laminate |
|
Foundation Type
|
Concrete |
|
Half Bath Total
|
2 |
|
Heating Fuel
|
Natural Gas |
|
Heating Type
|
Forced Air |
|
Stories Total
|
2 |
|
Type
|
House |
|
Utility Water
|
Municipal Water |
Parking
Land
|
Acreage
|
No |
|
Fence Type
|
Fenced Yard |
|
Land Amenities
|
Public Transit, Schools |
|
Sewer
|
Sanitary Sewer |
|
Size Depth
|
104 Ft ,11 In |
|
Size Frontage
|
32 Ft ,10 In |
|
Size Irregular
|
32.84 X 104.99 Ft |
|
Size Total Text
|
32.84 X 104.99 Ft |
Rooms
| Level |
Type |
Length |
Width |
Dimensions |
|
Second Level |
Primary Bedroom |
4.04 m |
3.96 m |
4.04 m x 3.96 m |
|
Second Level |
Bedroom 2 |
3.52 m |
3.43 m |
3.52 m x 3.43 m |
|
Second Level |
Bedroom 3 |
3.58 m |
3.73 m |
3.58 m x 3.73 m |
|
Second Level |
Family Room |
4.74 m |
4.17 m |
4.74 m x 4.17 m |
|
Basement |
Bathroom |
2.63 m |
1.81 m |
2.63 m x 1.81 m |
|
Basement |
Kitchen |
2.53 m |
0.89 m |
2.53 m x 0.89 m |
|
Basement |
Recreational, Games Room |
3.82 m |
5.88 m |
3.82 m x 5.88 m |
|
Main Level |
Living Room |
3.25 m |
3.63 m |
3.25 m x 3.63 m |
|
Main Level |
Dining Room |
3.25 m |
2.36 m |
3.25 m x 2.36 m |
|
Main Level |
Kitchen |
2.76 m |
4.57 m |
2.76 m x 4.57 m |
|
Main Level |
Eating Area |
2.76 m |
1.4 m |
2.76 m x 1.4 m |
https://www.realtor.ca/real-estate/27335009/262-jacqueline-boulevard-hamilton-allison-allison










































