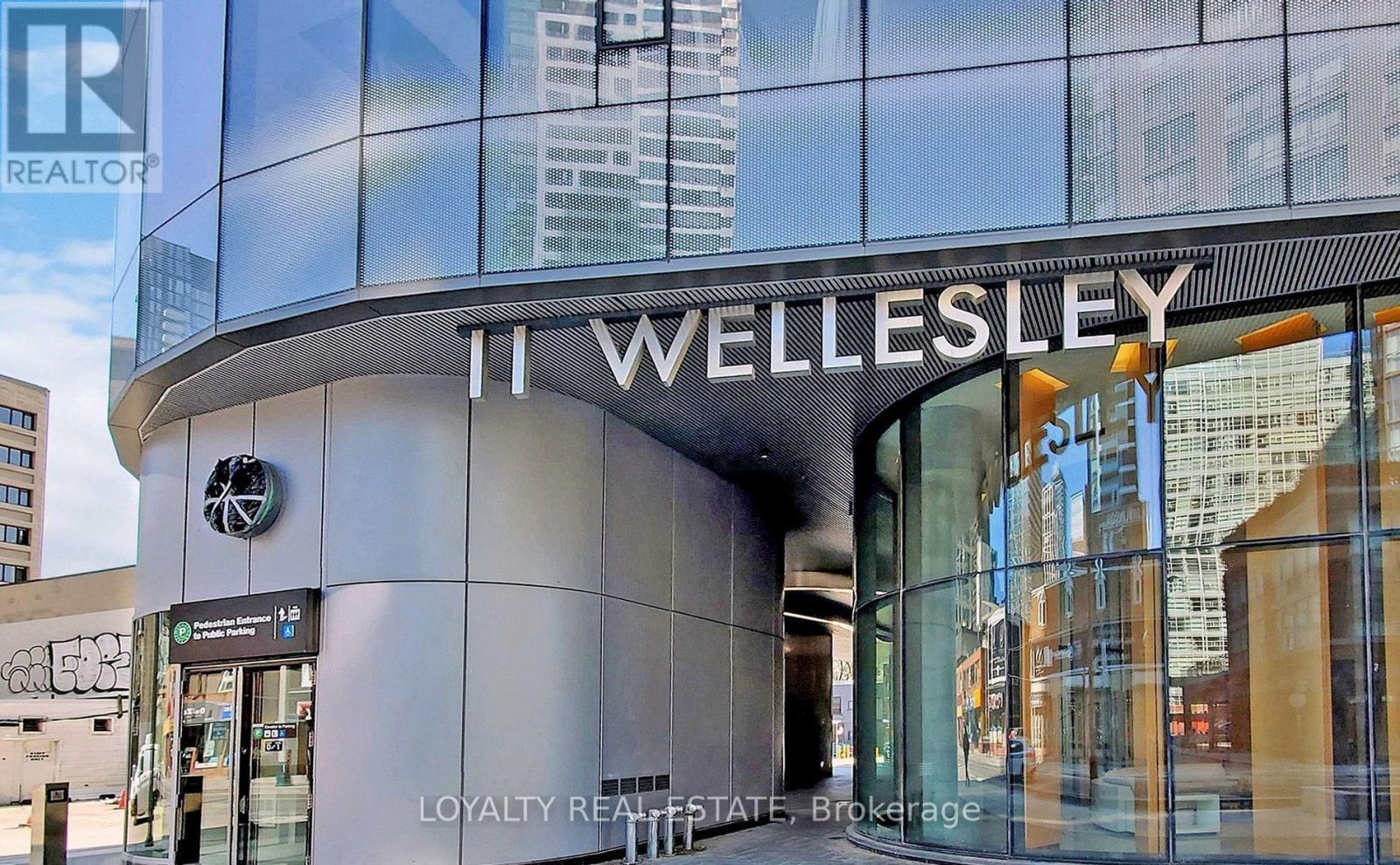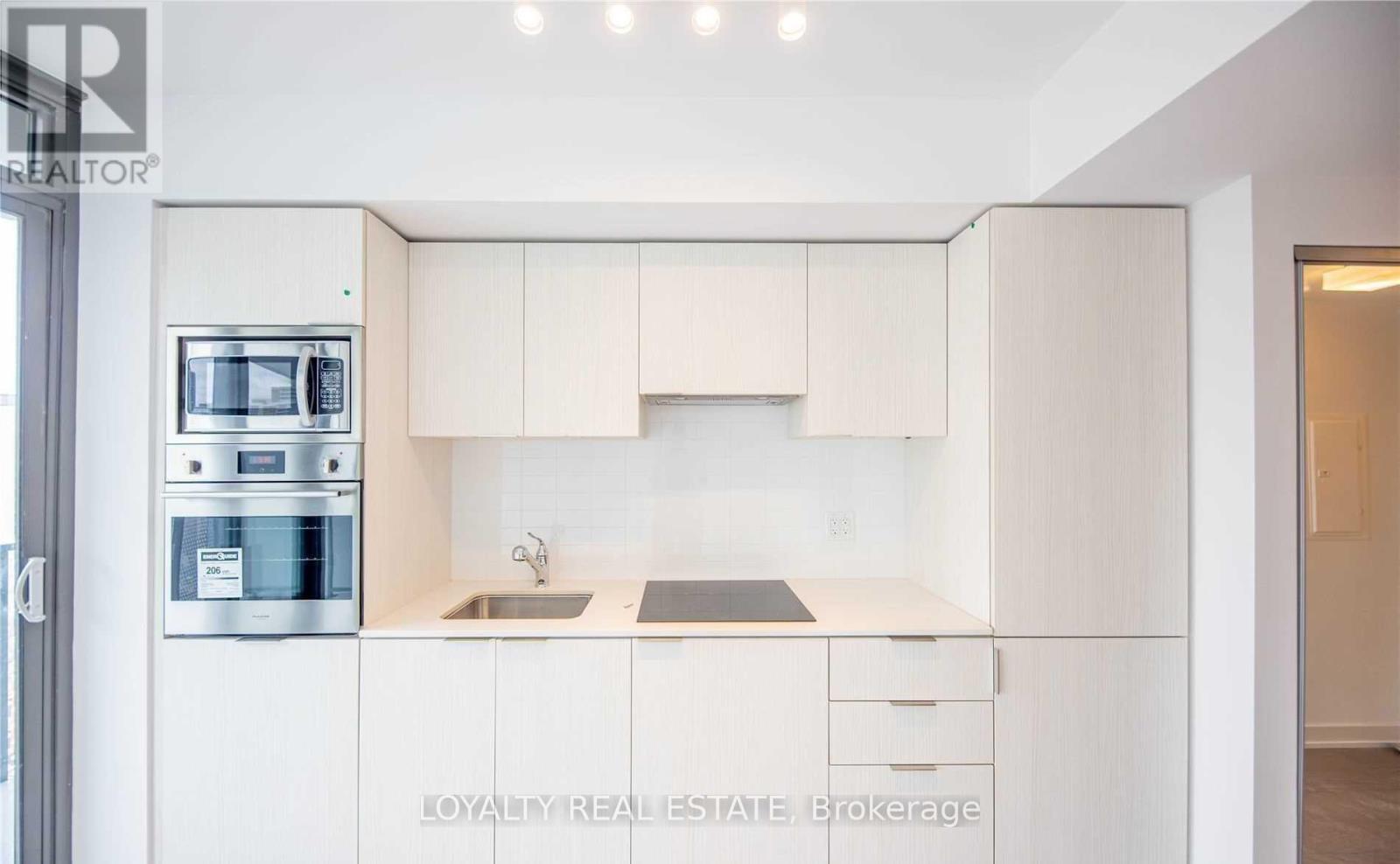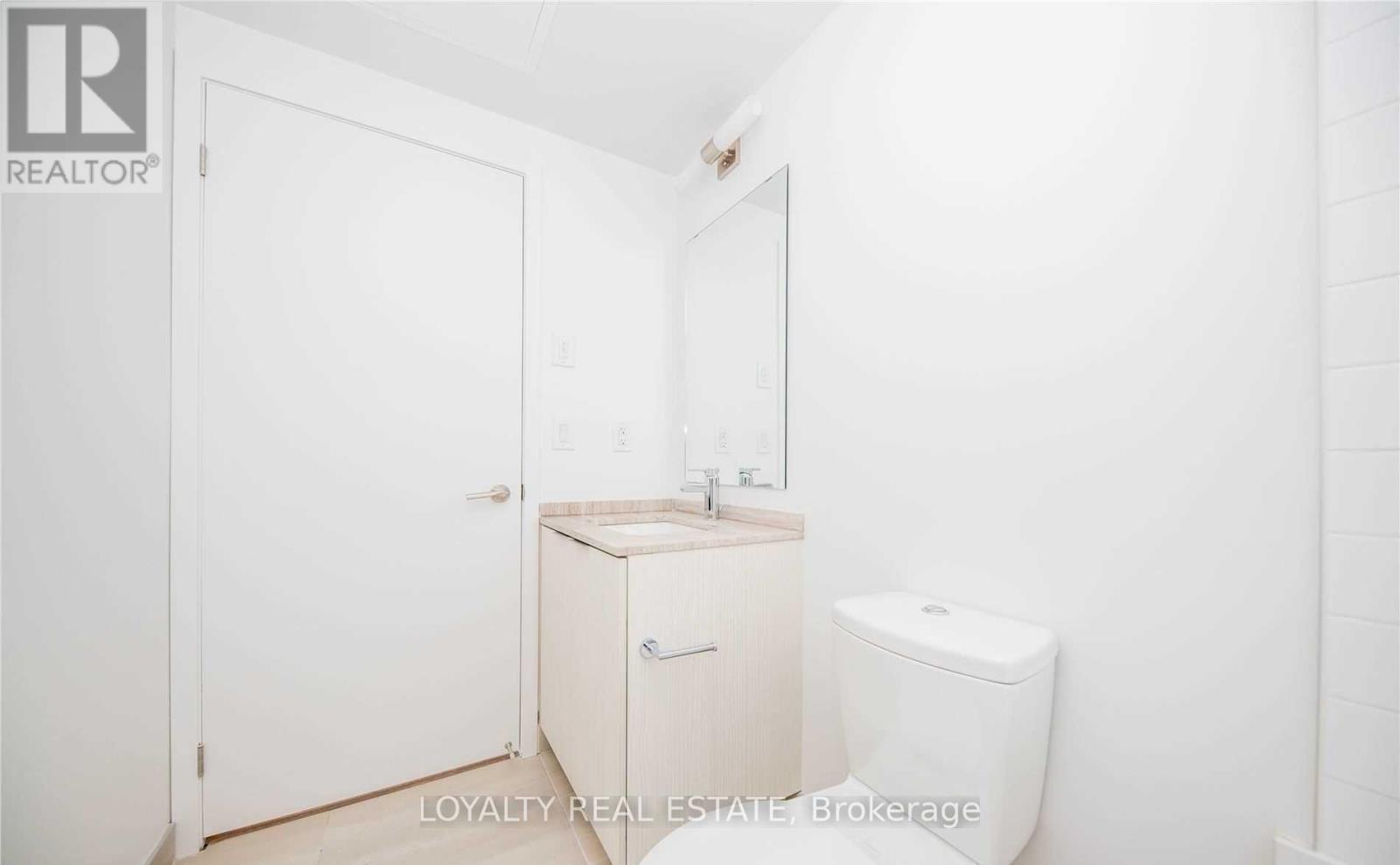1 Bathroom
0 - 499 sqft
Central Air Conditioning
Forced Air
$1,900 Monthly
Welcome to 11 Wellesley Street West, a sleek and modern studio unit nestled in the heart of downtown Toronto. This thoughtfully designed space features engineered hardwood flooring throughout, a granite countertop, and a large private balcony that offers sweeping city viewsan ideal retreat in the middle of the action. Located in one of the city's most vibrant neighbourhoods, you're just steps from the subway, streetcar lines, and within walking distance to the University of Toronto, Toronto Metropolitan University, OCAD, major hospitals, and Toronto's renowned Financial and Entertainment Districts.Residents at 11 Wellesley enjoy access to a full suite of premium amenities, including a fully equipped fitness centre, rooftop terrace with BBQs, party room, guest suites, and 24-hour concierge service. With its unbeatable walkability, convenient transit access, and proximity to shopping, dining, and cultural hotspots, this unit is perfect for students, young professionals, or investors seeking solid rental potential in a high-demand location. Experience true downtown living in one of Toronto's most connected and stylish addresses. (id:55499)
Property Details
|
MLS® Number
|
C12150678 |
|
Property Type
|
Single Family |
|
Community Name
|
Church-Yonge Corridor |
|
Amenities Near By
|
Public Transit, Park, Hospital |
|
Community Features
|
Pet Restrictions, Community Centre |
|
Features
|
Flat Site, Balcony |
|
View Type
|
View, City View |
Building
|
Bathroom Total
|
1 |
|
Age
|
New Building |
|
Amenities
|
Visitor Parking, Party Room, Exercise Centre, Storage - Locker, Security/concierge |
|
Appliances
|
Dishwasher, Dryer, Microwave, Oven, Hood Fan, Washer, Refrigerator |
|
Cooling Type
|
Central Air Conditioning |
|
Exterior Finish
|
Concrete |
|
Flooring Type
|
Laminate, Ceramic |
|
Heating Fuel
|
Natural Gas |
|
Heating Type
|
Forced Air |
|
Size Interior
|
0 - 499 Sqft |
|
Type
|
Apartment |
Parking
Land
|
Acreage
|
No |
|
Land Amenities
|
Public Transit, Park, Hospital |
Rooms
| Level |
Type |
Length |
Width |
Dimensions |
|
Flat |
Living Room |
3.51 m |
3.76 m |
3.51 m x 3.76 m |
|
Flat |
Kitchen |
3.51 m |
3.76 m |
3.51 m x 3.76 m |
|
Flat |
Bathroom |
1.22 m |
2.13 m |
1.22 m x 2.13 m |
https://www.realtor.ca/real-estate/28317363/2612-11-wellesley-street-toronto-church-yonge-corridor-church-yonge-corridor




















