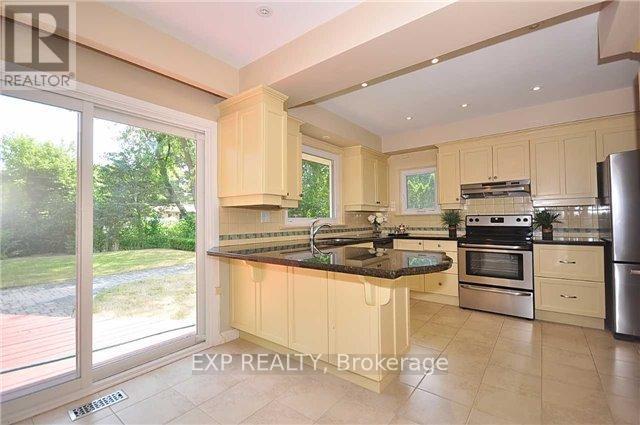5 Bedroom
3 Bathroom
2500 - 3000 sqft
Central Air Conditioning
Forced Air
$5,300 Monthly
This Stunning 4+1 Bedroom, 3-Bathroom Home Offers a Spacious and Well-Designed Layout, Perfect for Family Living. Featuring Separate Dining and Living Rooms, a Large Family Room With a Cozy Fireplace, and an Updated Eat-In Kitchen With a Granite Breakfast Bar and Custom Cabinetry, This Home Exudes Both Style and Functionality. The Primary Bedroom Includes a Private 4-Pc Ensuite, While the Lower Level Boasts a Sizable Rec Room and an Additional Bedroom. Nestled in a Prime Oakville Location, It's Within Walking Distance to Top-Rated Schools, Including Maple Grove Public School, St. Vincent, Oakville Trafalgar High, and St. Mildreds. With Ample Parking and a Beautifully Maintained Interior, This Home Is a Must-See! (id:55499)
Property Details
|
MLS® Number
|
W12054157 |
|
Property Type
|
Single Family |
|
Community Name
|
1006 - FD Ford |
|
Parking Space Total
|
6 |
Building
|
Bathroom Total
|
3 |
|
Bedrooms Above Ground
|
4 |
|
Bedrooms Below Ground
|
1 |
|
Bedrooms Total
|
5 |
|
Appliances
|
Blinds, Dishwasher, Dryer, Hood Fan, Stove, Washer, Refrigerator |
|
Basement Development
|
Finished |
|
Basement Type
|
N/a (finished) |
|
Construction Style Attachment
|
Detached |
|
Construction Style Split Level
|
Sidesplit |
|
Cooling Type
|
Central Air Conditioning |
|
Exterior Finish
|
Brick |
|
Flooring Type
|
Laminate, Hardwood |
|
Foundation Type
|
Poured Concrete |
|
Heating Fuel
|
Natural Gas |
|
Heating Type
|
Forced Air |
|
Size Interior
|
2500 - 3000 Sqft |
|
Type
|
House |
|
Utility Water
|
Municipal Water |
Parking
Land
|
Acreage
|
No |
|
Sewer
|
Sanitary Sewer |
|
Size Depth
|
150 Ft |
|
Size Frontage
|
100 Ft |
|
Size Irregular
|
100 X 150 Ft |
|
Size Total Text
|
100 X 150 Ft |
Rooms
| Level |
Type |
Length |
Width |
Dimensions |
|
Basement |
Recreational, Games Room |
5.89 m |
4.37 m |
5.89 m x 4.37 m |
|
Lower Level |
Family Room |
7.52 m |
4.55 m |
7.52 m x 4.55 m |
|
Lower Level |
Bedroom 5 |
3.66 m |
3.43 m |
3.66 m x 3.43 m |
|
Main Level |
Living Room |
6.12 m |
3.35 m |
6.12 m x 3.35 m |
|
Main Level |
Dining Room |
4.42 m |
3.35 m |
4.42 m x 3.35 m |
|
Main Level |
Kitchen |
5.21 m |
5.05 m |
5.21 m x 5.05 m |
|
Upper Level |
Primary Bedroom |
4.81 m |
3.41 m |
4.81 m x 3.41 m |
|
Upper Level |
Bedroom 2 |
3.71 m |
2.95 m |
3.71 m x 2.95 m |
|
Upper Level |
Bedroom 3 |
3.58 m |
3.05 m |
3.58 m x 3.05 m |
|
Upper Level |
Bedroom 4 |
3.89 m |
3.05 m |
3.89 m x 3.05 m |
https://www.realtor.ca/real-estate/28102445/261-pinehurst-drive-oakville-fd-ford-1006-fd-ford




















