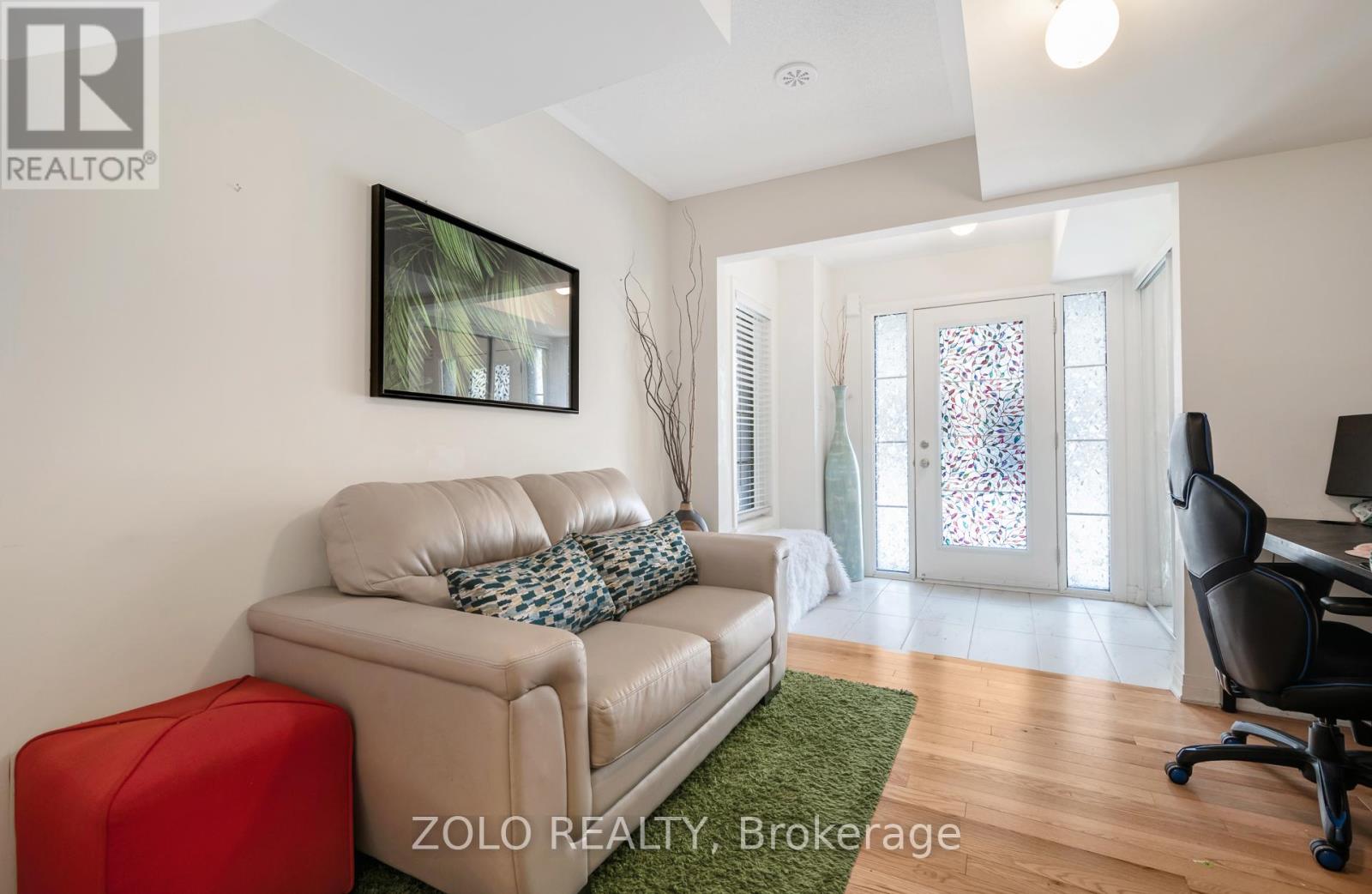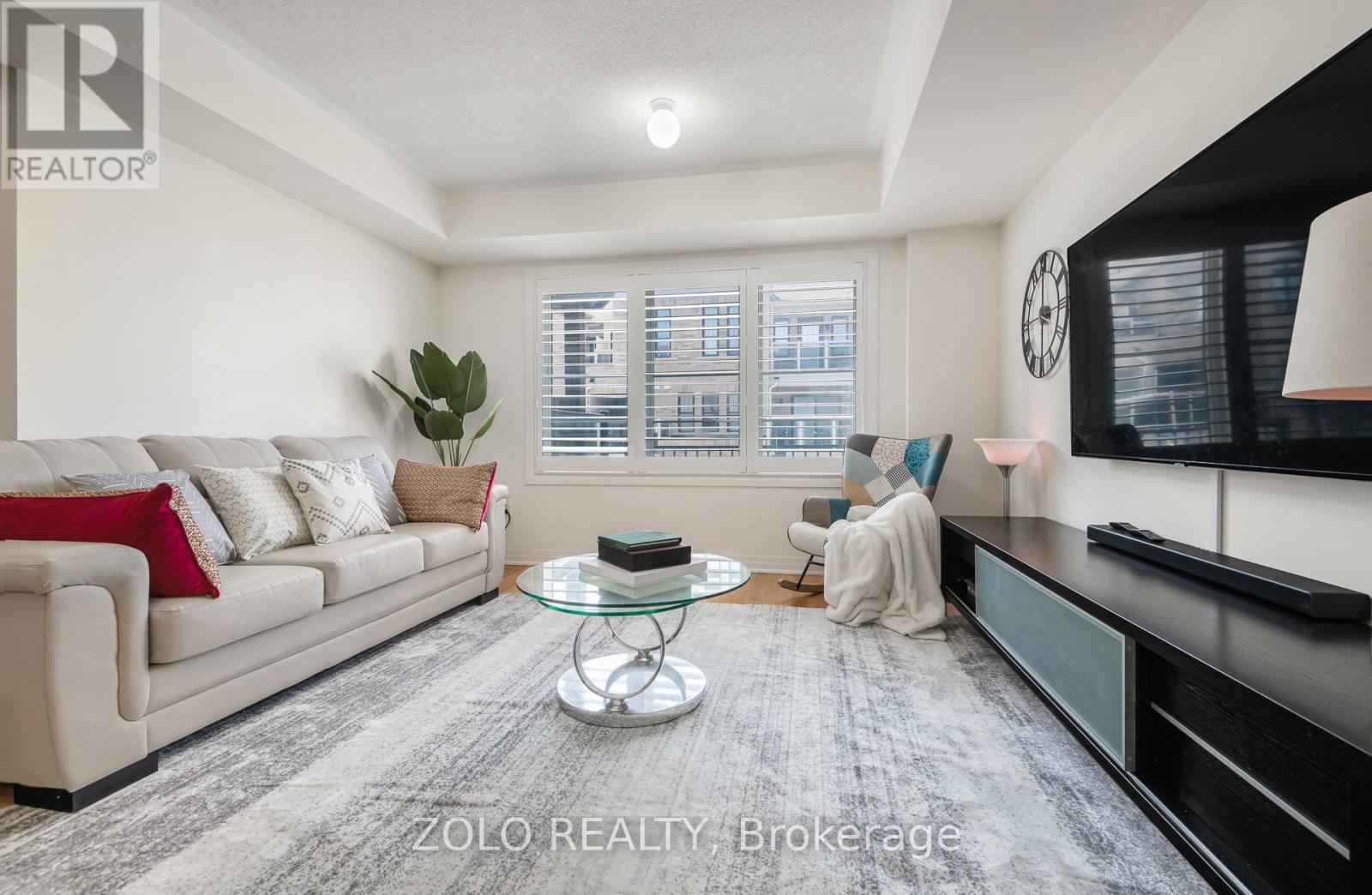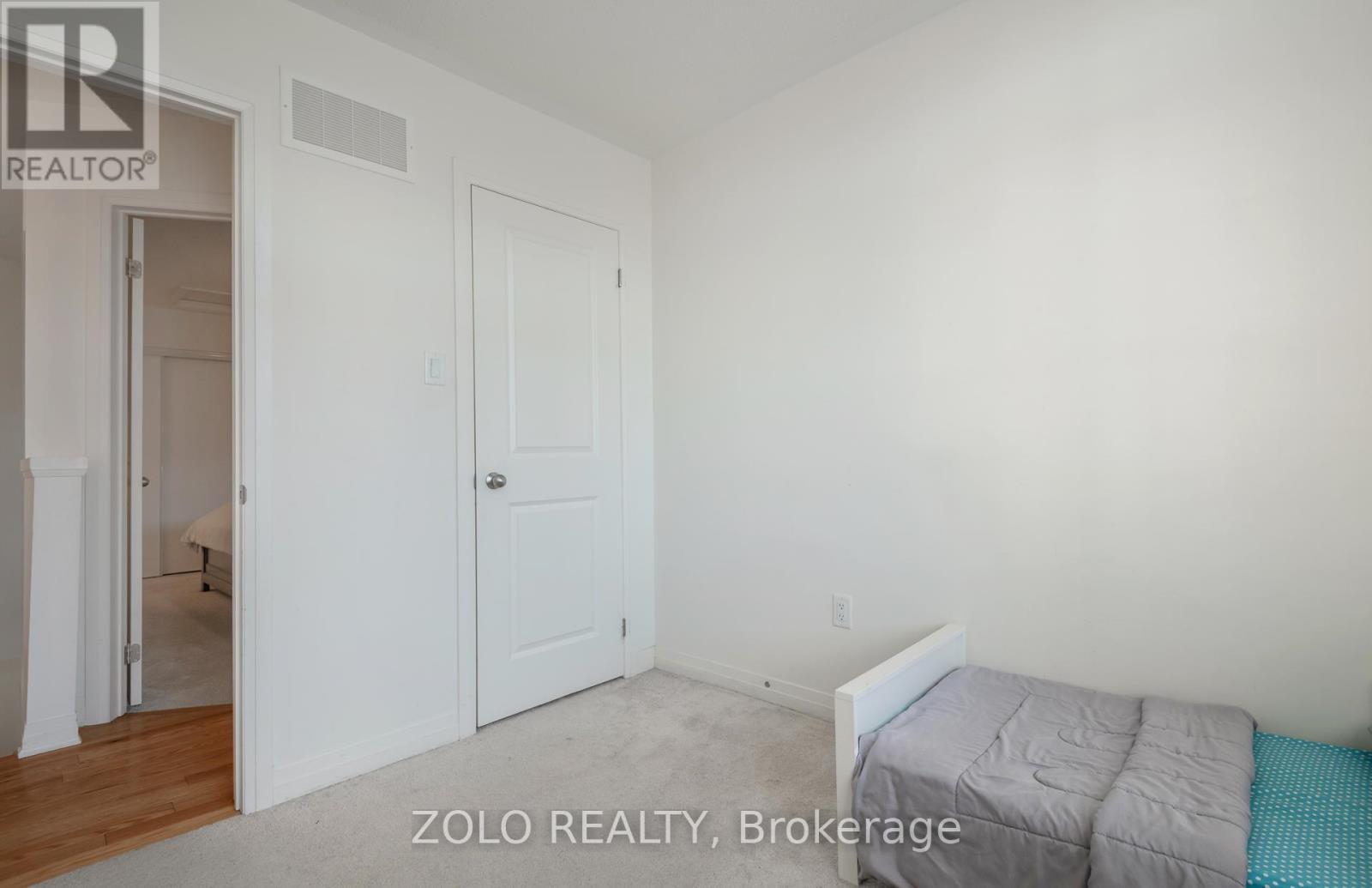261 Lord Elgin Lane Clarington (Bowmanville), Ontario L1C 7E5
$699,800Maintenance, Parcel of Tied Land
$116.30 Monthly
Maintenance, Parcel of Tied Land
$116.30 MonthlyStunning Modern Townhouse in Prime Bowmanville Location! Experience contemporary living in this beautifully designed townhouse, ideally situated just steps from the future GO Station, Starbucks, Tim Hortons, a movie theatre, grocery stores, and all essential amenities, this home offers both convenience and style.The main floor features a bright and versatile den - perfect for a home office or cozy retreat. Upstairs, enjoy an open-concept layout with a spacious great room boasting elegant hardwood floors. The modern eat-in kitchen includes a walkout to a private balcony with a pergola - ideal for morning coffee or evening relaxation.On the top level, the primary suite offers a serene escape with a 4-piece ensuite and his-and-hers closets. Two additional bedrooms provide ample space for family or guests. With thoughtful design and premium finishes throughout, this home is a must-see! (id:55499)
Property Details
| MLS® Number | E12046861 |
| Property Type | Single Family |
| Community Name | Bowmanville |
| Parking Space Total | 2 |
Building
| Bathroom Total | 3 |
| Bedrooms Above Ground | 3 |
| Bedrooms Total | 3 |
| Appliances | Water Heater, Dishwasher, Dryer, Microwave, Oven, Stove, Washer, Refrigerator |
| Construction Style Attachment | Attached |
| Cooling Type | Central Air Conditioning |
| Exterior Finish | Brick Facing |
| Foundation Type | Unknown |
| Half Bath Total | 1 |
| Heating Fuel | Natural Gas |
| Heating Type | Forced Air |
| Stories Total | 3 |
| Size Interior | 1100 - 1500 Sqft |
| Type | Row / Townhouse |
| Utility Water | Municipal Water |
Parking
| Garage |
Land
| Acreage | No |
| Sewer | Sanitary Sewer |
| Size Depth | 43 Ft ,7 In |
| Size Frontage | 21 Ft ,3 In |
| Size Irregular | 21.3 X 43.6 Ft |
| Size Total Text | 21.3 X 43.6 Ft |
https://www.realtor.ca/real-estate/28086322/261-lord-elgin-lane-clarington-bowmanville-bowmanville
Interested?
Contact us for more information







































