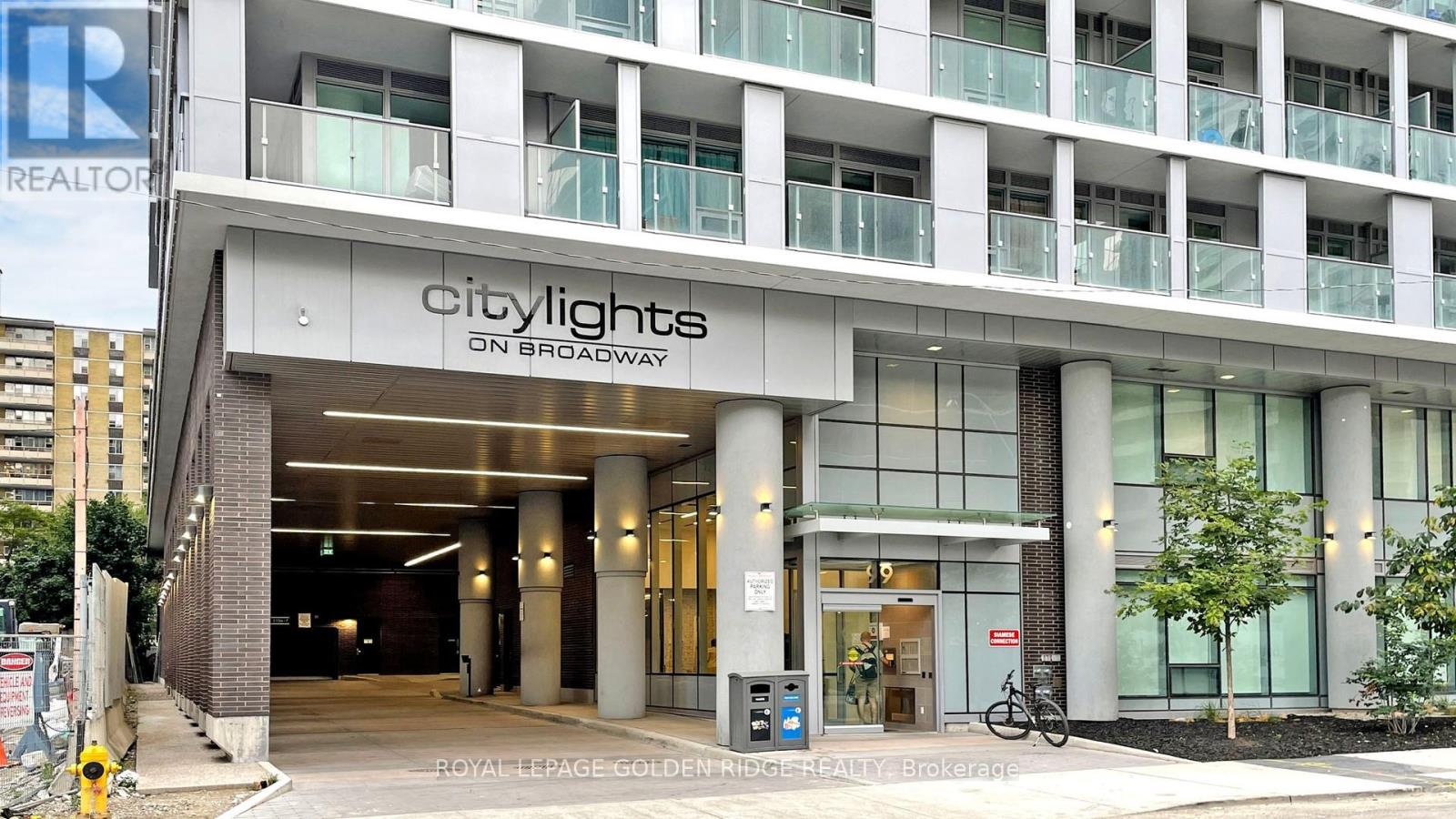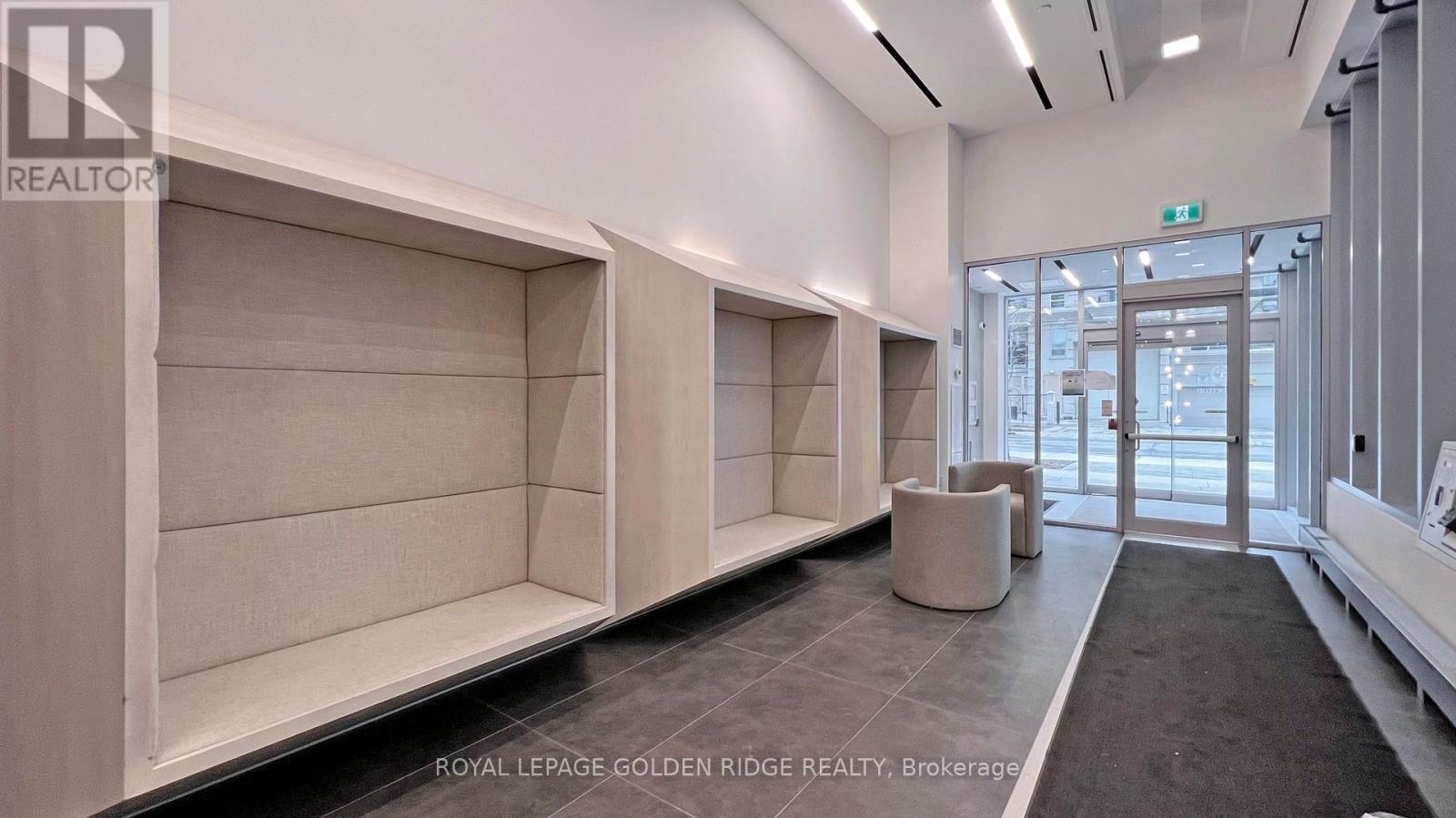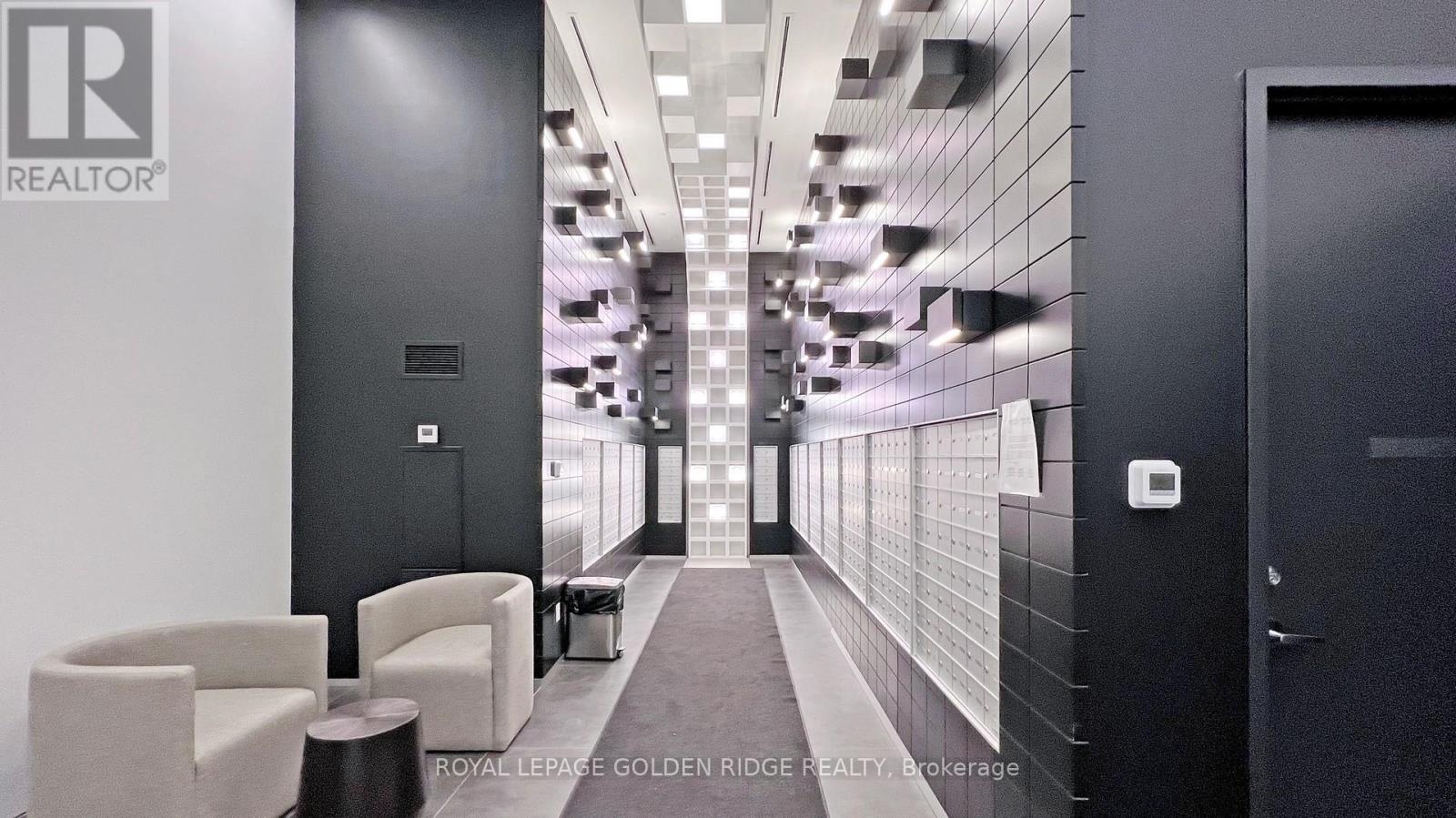2607 - 99 Broadway Avenue Toronto (Mount Pleasant West), Ontario M4P 0E3
$529,000Maintenance, Common Area Maintenance, Heat, Insurance, Water
$405.78 Monthly
Maintenance, Common Area Maintenance, Heat, Insurance, Water
$405.78 MonthlyDiscover a beautiful 1-bedroom condo in Citylights On Broadway North Tower, ideally located at Yonge and Broadway, steps from the subway. This affordable unit features a smart layout, large windows that fill the space with natural light, and modern amenities. The building offers impressive architectural design and over 28,000 sq. ft. of amenities, including two pools, an amphitheater, a party room with a chef's kitchen, and a fitness center. Located in the lively Yonge-Eglinton area, the condo includes a bright kitchen with built-in appliances, a walk-out balcony, and easy access to dining and shopping. Dont miss this opportunity to own a great value property in a vibrant neighborhood! **** EXTRAS **** Built-In Stainless Steel Kitchen Appliances, Oven, Microwave, Range Hood, Cooktop, Stone Counter-Top, Wash/Dryer, All Light Fixtures. Internet Included. (id:55499)
Property Details
| MLS® Number | C9269227 |
| Property Type | Single Family |
| Community Name | Mount Pleasant West |
| Amenities Near By | Park, Public Transit |
| Community Features | Pet Restrictions |
| Features | Balcony, In Suite Laundry |
| Pool Type | Outdoor Pool |
| View Type | City View |
Building
| Bathroom Total | 1 |
| Bedrooms Above Ground | 1 |
| Bedrooms Total | 1 |
| Amenities | Security/concierge, Exercise Centre, Party Room, Visitor Parking, Storage - Locker |
| Appliances | Range, Oven - Built-in, Cooktop, Dryer, Microwave, Oven |
| Cooling Type | Central Air Conditioning |
| Exterior Finish | Brick, Concrete |
| Flooring Type | Laminate |
| Heating Fuel | Natural Gas |
| Heating Type | Forced Air |
| Type | Apartment |
Land
| Acreage | No |
| Land Amenities | Park, Public Transit |
Rooms
| Level | Type | Length | Width | Dimensions |
|---|---|---|---|---|
| Ground Level | Living Room | 5.28 m | 2.69 m | 5.28 m x 2.69 m |
| Ground Level | Dining Room | 3.35 m | 2.66 m | 3.35 m x 2.66 m |
| Ground Level | Kitchen | 3.35 m | 2.66 m | 3.35 m x 2.66 m |
| Ground Level | Primary Bedroom | 3.45 m | 2.82 m | 3.45 m x 2.82 m |
Interested?
Contact us for more information



































