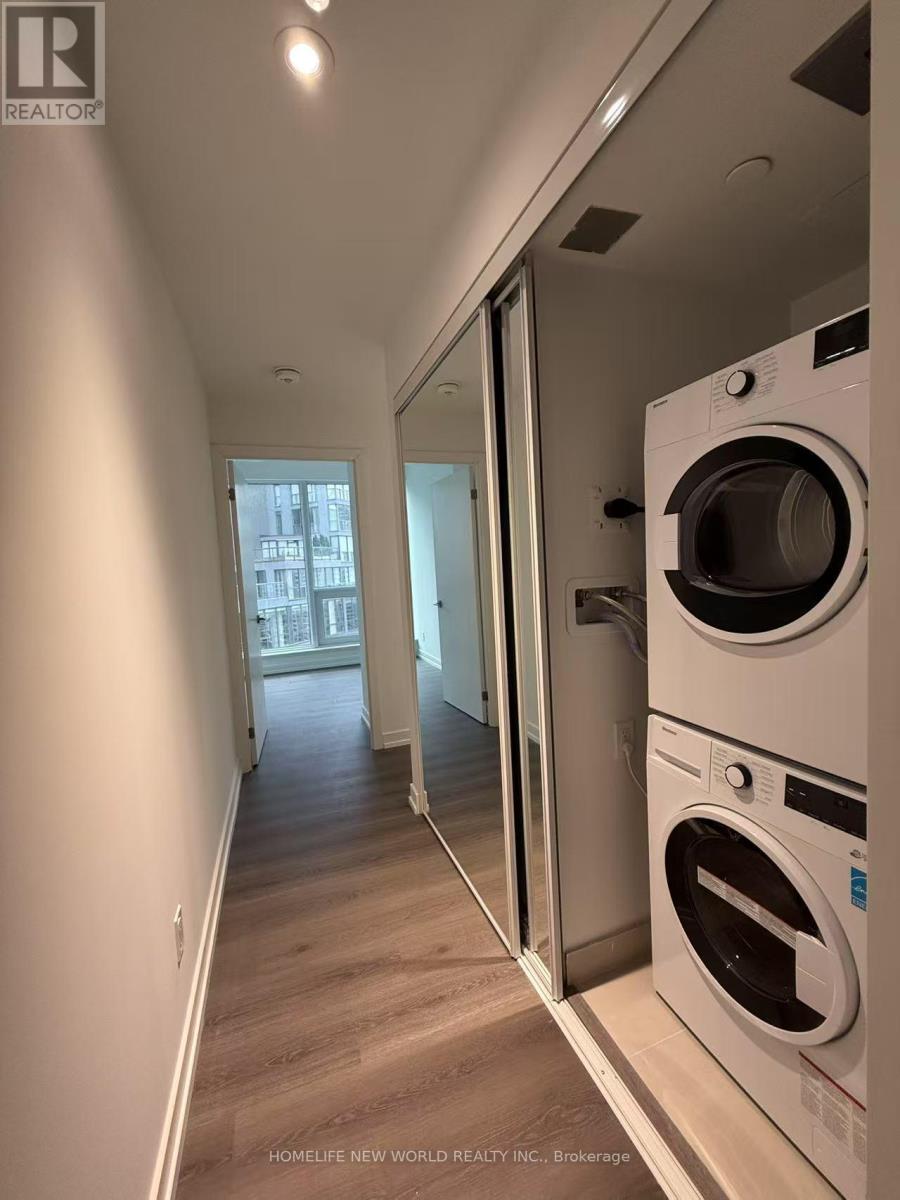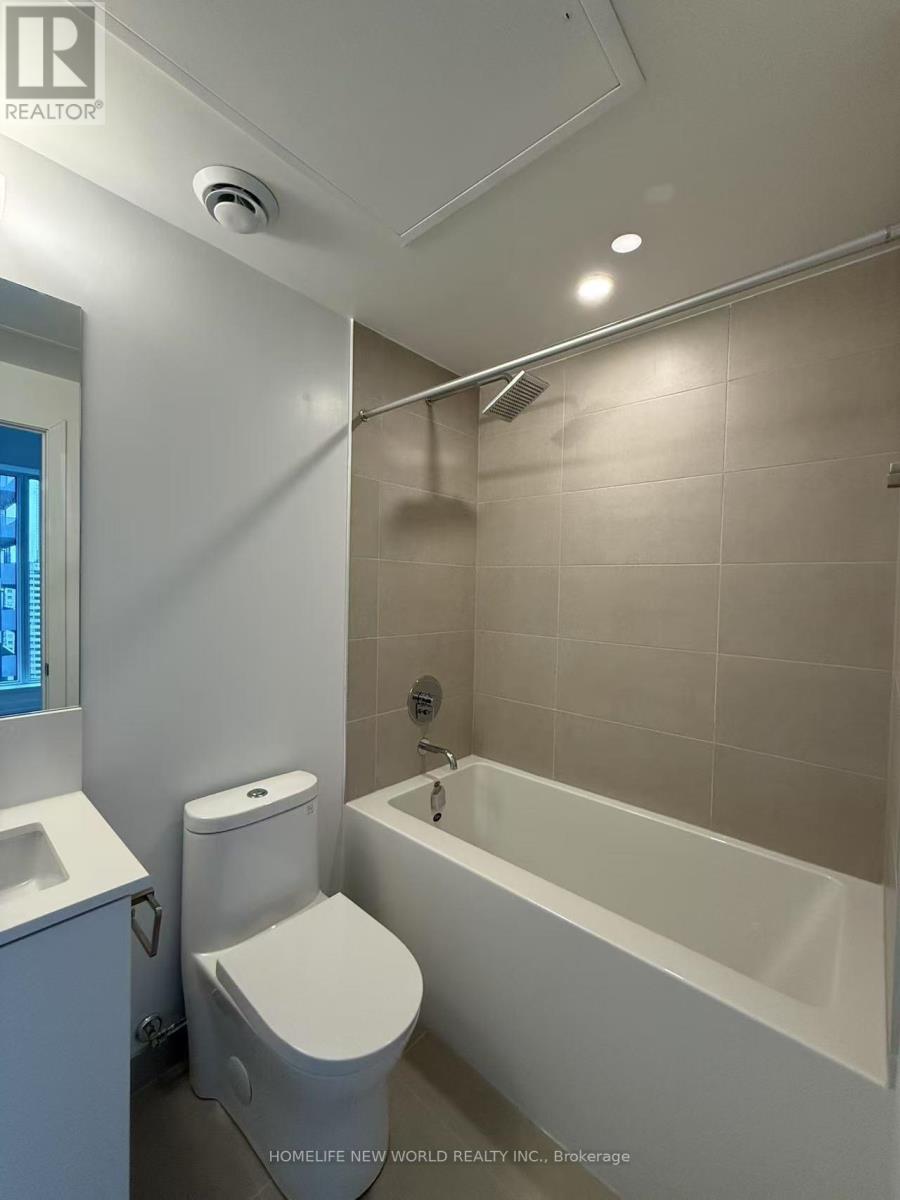2 Bedroom
2 Bathroom
700 - 799 sqft
Central Air Conditioning
Forced Air
$3,600 Monthly
Introducing a stunning brand-new 2-bedroom condo in the heart of Downtown Toronto! This corner unit features 2 full bathrooms, floor-to-ceiling windows, and an open-concept design that floods the space with natural light. Enjoy incredible city views and sleek modern finishes throughout. The kitchen is a chefs dream with built-in appliances, a stylish backsplash, and quartz countertops.The spacious primary bedroom includes a luxurious 4-piece ensuite and a generous closet, while the second bedroom offers plenty of closet space and large windows.First-class amenities such as a 24-hour concierge, a state-of-the-art fitness centre, a party/meeting room, and a rooftop deck complete with BBQs and loungersperfect for relaxing or hosting gatherings.Prime location, steps from Wellesley Subway Station, the University of Toronto, Toronto Metropolitan University (formerly Ryerson), and the Financial District. Easy access to public transit, fine dining, shopping, and cultural attractions, youll be at the center of everything. Walking distance to Eaton Centre, Yorkville, the Royal Ontario Museum, and a variety of cafes, restaurants, and boutique shops. Students Are Welcome! Can also be leased as furnished at $3,800/month (id:55499)
Property Details
|
MLS® Number
|
C12091902 |
|
Property Type
|
Single Family |
|
Community Name
|
Bay Street Corridor |
|
Community Features
|
Pet Restrictions |
|
Parking Space Total
|
1 |
Building
|
Bathroom Total
|
2 |
|
Bedrooms Above Ground
|
2 |
|
Bedrooms Total
|
2 |
|
Age
|
New Building |
|
Amenities
|
Storage - Locker |
|
Cooling Type
|
Central Air Conditioning |
|
Exterior Finish
|
Concrete |
|
Flooring Type
|
Laminate |
|
Heating Fuel
|
Natural Gas |
|
Heating Type
|
Forced Air |
|
Size Interior
|
700 - 799 Sqft |
|
Type
|
Apartment |
Parking
Land
Rooms
| Level |
Type |
Length |
Width |
Dimensions |
|
Flat |
Living Room |
7.16 m |
3.2 m |
7.16 m x 3.2 m |
|
Flat |
Dining Room |
7.16 m |
3.2 m |
7.16 m x 3.2 m |
|
Flat |
Kitchen |
7.16 m |
3.2 m |
7.16 m x 3.2 m |
|
Flat |
Primary Bedroom |
3.58 m |
2.74 m |
3.58 m x 2.74 m |
|
Flat |
Bedroom 2 |
3.28 m |
2.74 m |
3.28 m x 2.74 m |
https://www.realtor.ca/real-estate/28188971/2603-8-wellesley-street-w-toronto-bay-street-corridor-bay-street-corridor






















