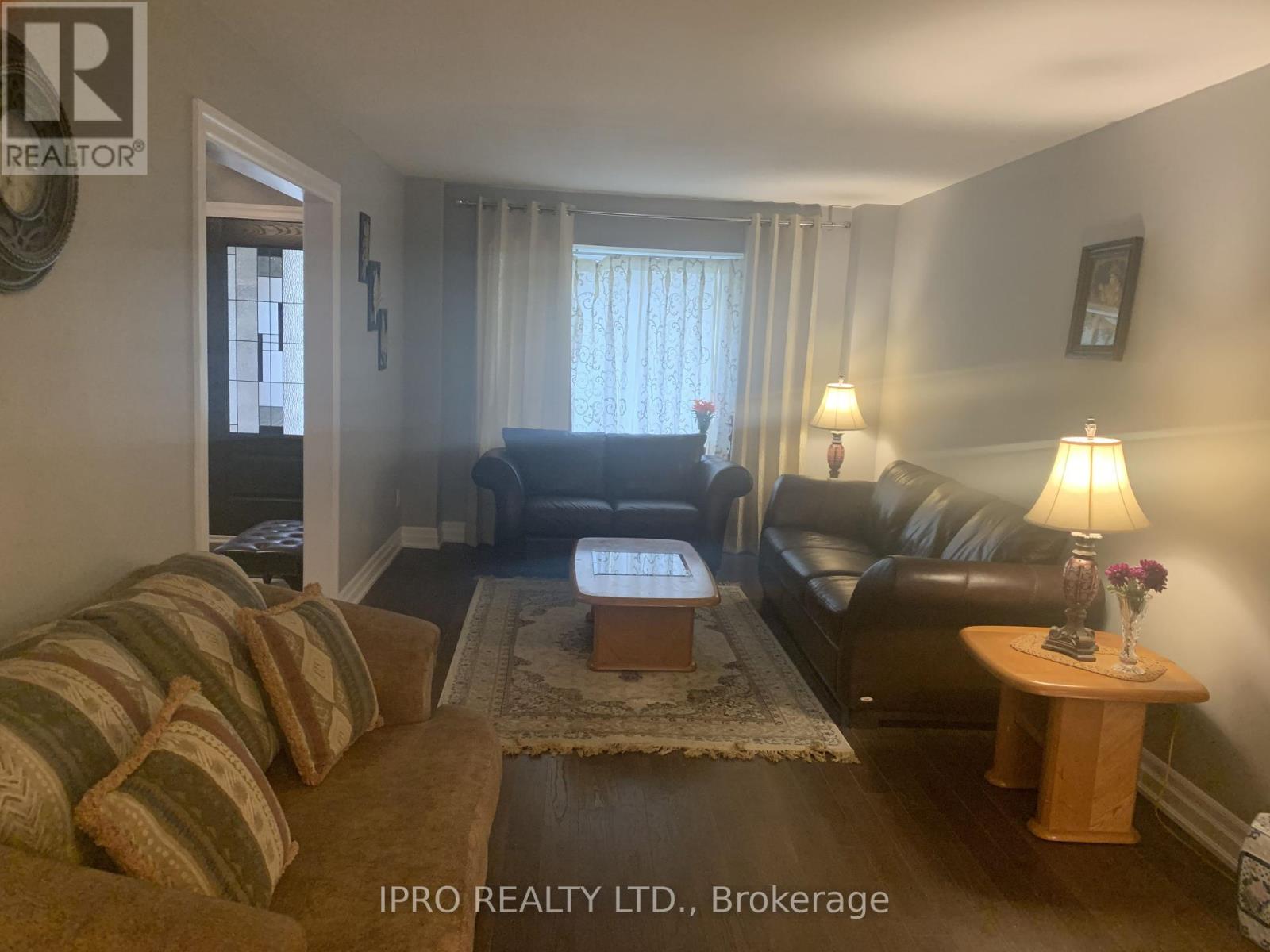4 Bedroom
4 Bathroom
2500 - 3000 sqft
Central Air Conditioning
Forced Air
Lawn Sprinkler, Landscaped
$4,500 Monthly
Fully renovated detached in one of the best tree lined street. Open concept main floor with office & laundry on Main. Second floor with 4 Bedrooms. Beautifully renovated modern basement with rec room, additional room, Bar area with cabinetry & island. Modern Washroom, Seperate entrance, Close to all amenities, shopping plazas, banks, LCBO, Shoppers drug mart. Great school area. Walking distance to creek, parks, new Fairwind park. Minutes walk to Hurontario upcoming LRT. (id:55499)
Property Details
|
MLS® Number
|
W12122263 |
|
Property Type
|
Single Family |
|
Community Name
|
Hurontario |
|
Amenities Near By
|
Park, Schools |
|
Community Features
|
School Bus |
|
Features
|
Carpet Free, In Suite Laundry |
|
Parking Space Total
|
6 |
|
Structure
|
Porch |
Building
|
Bathroom Total
|
4 |
|
Bedrooms Above Ground
|
4 |
|
Bedrooms Total
|
4 |
|
Age
|
31 To 50 Years |
|
Appliances
|
Oven - Built-in, Central Vacuum, Water Heater, Water Purifier, All |
|
Basement Development
|
Finished |
|
Basement Features
|
Separate Entrance |
|
Basement Type
|
N/a (finished) |
|
Construction Style Attachment
|
Detached |
|
Cooling Type
|
Central Air Conditioning |
|
Exterior Finish
|
Brick |
|
Flooring Type
|
Hardwood |
|
Foundation Type
|
Poured Concrete |
|
Half Bath Total
|
1 |
|
Heating Fuel
|
Natural Gas |
|
Heating Type
|
Forced Air |
|
Stories Total
|
2 |
|
Size Interior
|
2500 - 3000 Sqft |
|
Type
|
House |
|
Utility Water
|
Municipal Water |
Parking
Land
|
Acreage
|
No |
|
Fence Type
|
Fenced Yard |
|
Land Amenities
|
Park, Schools |
|
Landscape Features
|
Lawn Sprinkler, Landscaped |
|
Sewer
|
Sanitary Sewer |
|
Surface Water
|
River/stream |
Rooms
| Level |
Type |
Length |
Width |
Dimensions |
|
Second Level |
Primary Bedroom |
7.01 m |
3.82 m |
7.01 m x 3.82 m |
|
Second Level |
Bedroom |
4.85 m |
3.08 m |
4.85 m x 3.08 m |
|
Basement |
Recreational, Games Room |
9.45 m |
7.1 m |
9.45 m x 7.1 m |
|
Main Level |
Living Room |
5.69 m |
3.25 m |
5.69 m x 3.25 m |
|
Main Level |
Dining Room |
4.27 m |
3.07 m |
4.27 m x 3.07 m |
|
Main Level |
Office |
3.04 m |
2.1 m |
3.04 m x 2.1 m |
|
Main Level |
Family Room |
7.1 m |
3.65 m |
7.1 m x 3.65 m |
|
Main Level |
Kitchen |
3.65 m |
3.35 m |
3.65 m x 3.35 m |
https://www.realtor.ca/real-estate/28255941/260-glenn-hawthorne-boulevard-mississauga-hurontario-hurontario








