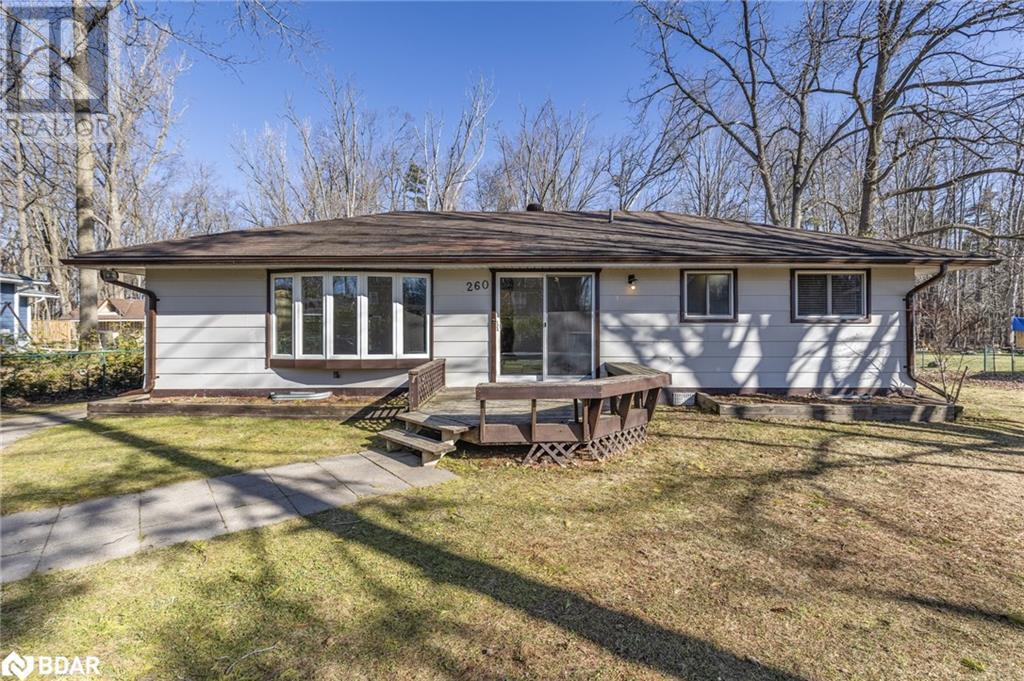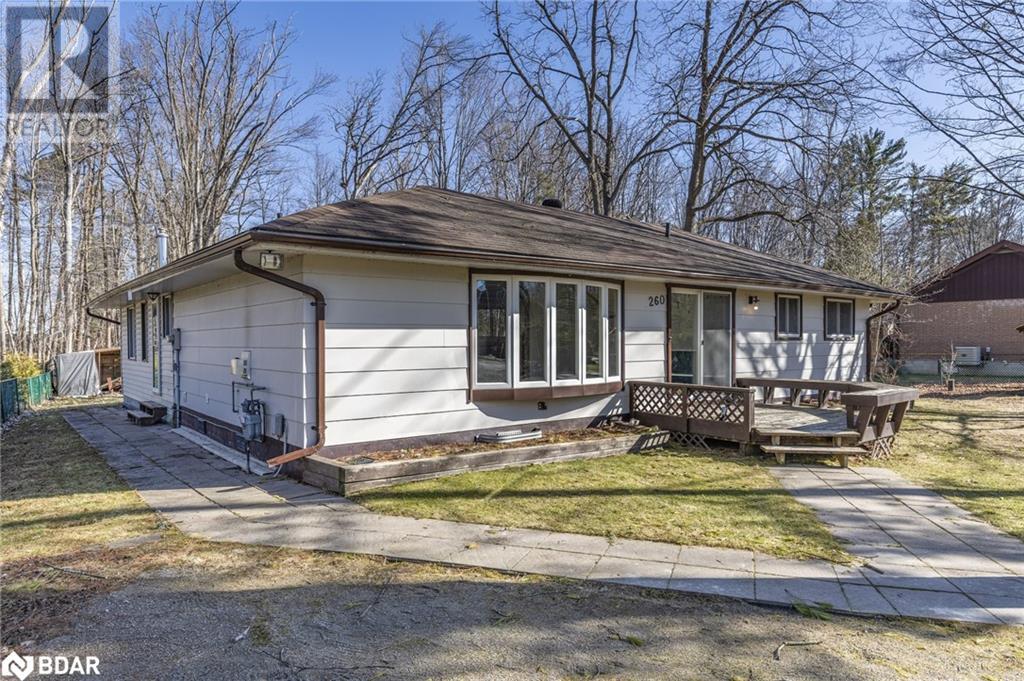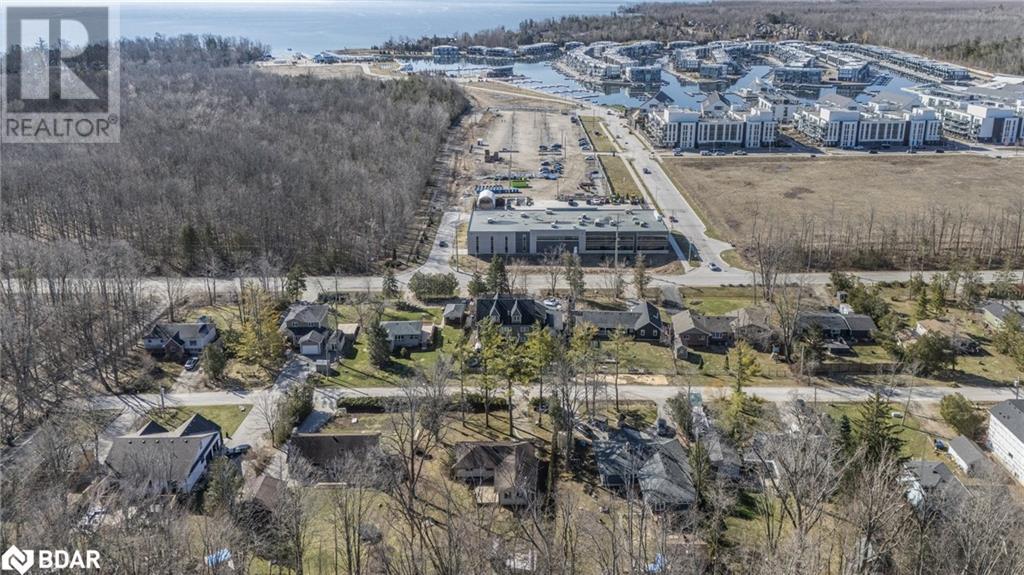260 Edith Drive Innisfil, Ontario L9S 2L7
$679,000
Prime Big Bay Point location at a price you can afford. Spacious home/cottage on a sprawling 88 X 142 foot lot with deeded beach access. 2 bedroom 2 full bath ranch bungalow with a massive family room & 2 cozy natural gas fireplaces. Family room addition would make a wonderful primary suite with a walkout to a newer deck. Short walk to deeded sandy beach, with picnic area and dock. This is located at the bottom of Richview Road. A very short stroll across to Friday Harbour which features cafes, fine dining, shopping, trails and more. Close to Alcona for major retail & 10 minutes to Barrie GO station. (id:55499)
Open House
This property has open houses!
1:00 pm
Ends at:2:30 pm
Property Details
| MLS® Number | 40719456 |
| Property Type | Single Family |
| Amenities Near By | Beach, Golf Nearby, Playground, Shopping |
| Community Features | School Bus |
| Features | Conservation/green Belt, Country Residential |
| Parking Space Total | 6 |
Building
| Bathroom Total | 2 |
| Bedrooms Above Ground | 2 |
| Bedrooms Total | 2 |
| Appliances | Window Coverings |
| Architectural Style | Bungalow |
| Basement Development | Unfinished |
| Basement Type | Crawl Space (unfinished) |
| Construction Style Attachment | Detached |
| Cooling Type | None |
| Exterior Finish | Aluminum Siding |
| Heating Type | Baseboard Heaters |
| Stories Total | 1 |
| Size Interior | 1485 Sqft |
| Type | House |
| Utility Water | Drilled Well |
Land
| Access Type | Water Access |
| Acreage | No |
| Land Amenities | Beach, Golf Nearby, Playground, Shopping |
| Sewer | Septic System |
| Size Depth | 142 Ft |
| Size Frontage | 88 Ft |
| Size Total Text | Under 1/2 Acre |
| Zoning Description | Res |
Rooms
| Level | Type | Length | Width | Dimensions |
|---|---|---|---|---|
| Main Level | 4pc Bathroom | Measurements not available | ||
| Main Level | Bedroom | 9'0'' x 9'0'' | ||
| Main Level | Bedroom | 12'11'' x 9'0'' | ||
| Main Level | Family Room | 16'0'' x 18'0'' | ||
| Main Level | 3pc Bathroom | Measurements not available | ||
| Main Level | Kitchen | 18'0'' x 8'7'' | ||
| Main Level | Living Room/dining Room | 20'0'' x 12'10'' |
https://www.realtor.ca/real-estate/28194225/260-edith-drive-innisfil
Interested?
Contact us for more information




































