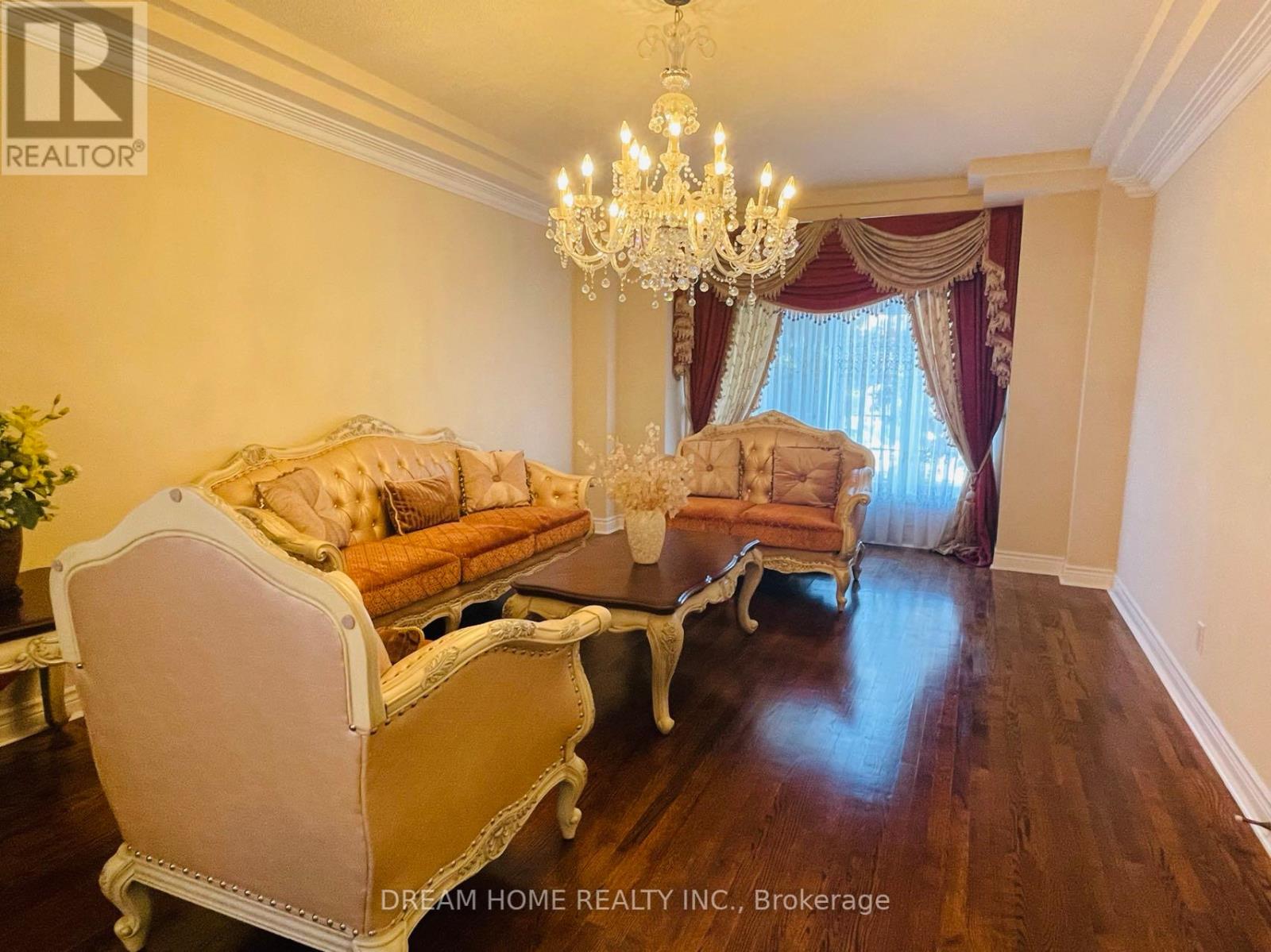7 Bedroom
7 Bathroom
Fireplace
Central Air Conditioning
Forced Air
$2,888,000
Located in prestigious Bayview Hunt Club community And Nestled *I-M-M-A-C-U-L-A-T-E* Bright & Spacious Features 5 Bedroom, 7 Washroom, 3 Tandam Garage Cir Oak Stairs To Basement, Professional Landscaping, 3/4' Hardwood Floor Throughout, 9 Ft On Main, French Dr, Professional Finished Basement With 2 Entrance, 9Ft, 2 Full Washrooms, 2 Bedrooms, Huge Basement Family Can Be Converted To 2 Bedrooms Or Multi-Functional Room. A Family -Oriented Neighbourhood With A Variety Of Excellent Schools, Parks, Recreational Amenities, Convenient Access To Public Transit, And Nearby Shopping Options, Movie, Restaurant. Hwy7, Hwy407 Go Terminal And Go Train. **** EXTRAS **** All Elfs,Incl Chandliers In Lving & Dining, All Window Drapery, Blinds & Coving, Fridge,2Stove, Washer And Dryer, B/I Dish Wshr, 2Hwt(R), Cvac & Acces, Cac, Ingrd Spkler (id:55499)
Property Details
|
MLS® Number
|
N9345011 |
|
Property Type
|
Single Family |
|
Community Name
|
Langstaff |
|
Parking Space Total
|
7 |
Building
|
Bathroom Total
|
7 |
|
Bedrooms Above Ground
|
5 |
|
Bedrooms Below Ground
|
2 |
|
Bedrooms Total
|
7 |
|
Appliances
|
Central Vacuum |
|
Basement Development
|
Finished |
|
Basement Type
|
N/a (finished) |
|
Construction Style Attachment
|
Detached |
|
Cooling Type
|
Central Air Conditioning |
|
Exterior Finish
|
Brick |
|
Fireplace Present
|
Yes |
|
Flooring Type
|
Hardwood |
|
Foundation Type
|
Unknown |
|
Half Bath Total
|
1 |
|
Heating Fuel
|
Natural Gas |
|
Heating Type
|
Forced Air |
|
Stories Total
|
2 |
|
Type
|
House |
|
Utility Water
|
Municipal Water |
Parking
Land
|
Acreage
|
No |
|
Sewer
|
Sanitary Sewer |
|
Size Depth
|
121 Ft |
|
Size Frontage
|
65 Ft ,7 In |
|
Size Irregular
|
65.63 X 121.03 Ft |
|
Size Total Text
|
65.63 X 121.03 Ft |
Rooms
| Level |
Type |
Length |
Width |
Dimensions |
|
Second Level |
Bedroom 5 |
3.97 m |
3.71 m |
3.97 m x 3.71 m |
|
Second Level |
Primary Bedroom |
6.7 m |
4.59 m |
6.7 m x 4.59 m |
|
Second Level |
Bedroom 2 |
4.57 m |
3.97 m |
4.57 m x 3.97 m |
|
Second Level |
Bedroom 3 |
4.4 m |
3.92 m |
4.4 m x 3.92 m |
|
Second Level |
Bedroom 4 |
4.1 m |
3.6 m |
4.1 m x 3.6 m |
|
Basement |
Bedroom |
4.5 m |
3.5 m |
4.5 m x 3.5 m |
|
Basement |
Bedroom |
4 m |
3 m |
4 m x 3 m |
|
Main Level |
Living Room |
6.55 m |
3.94 m |
6.55 m x 3.94 m |
|
Main Level |
Dining Room |
4.74 m |
3.94 m |
4.74 m x 3.94 m |
|
Main Level |
Library |
4.75 m |
3.58 m |
4.75 m x 3.58 m |
|
Main Level |
Family Room |
6.44 m |
4.52 m |
6.44 m x 4.52 m |
|
Main Level |
Kitchen |
6.33 m |
4.5 m |
6.33 m x 4.5 m |
Utilities
|
Cable
|
Installed |
|
Sewer
|
Installed |
https://www.realtor.ca/real-estate/27403463/26-yellow-birch-crescent-richmond-hill-langstaff-langstaff













