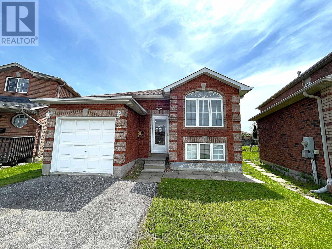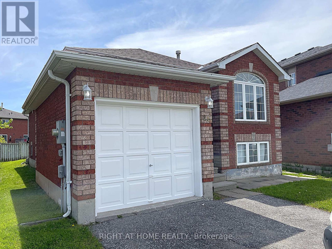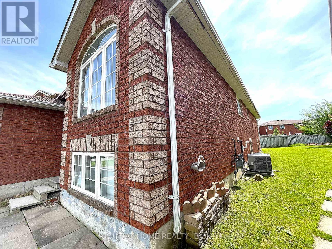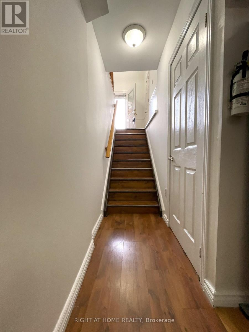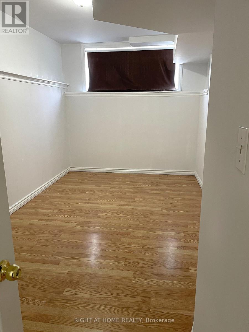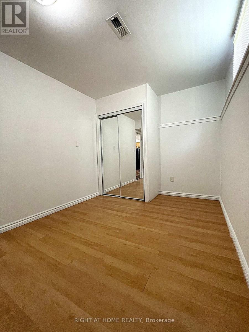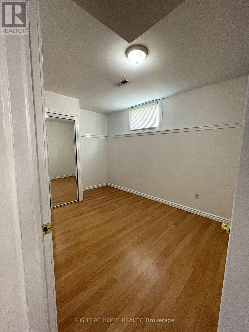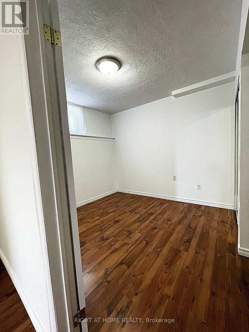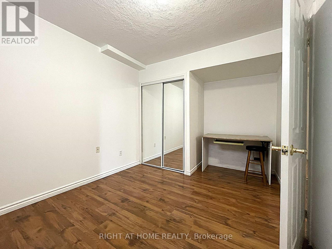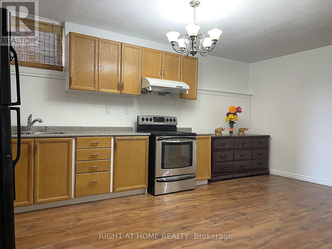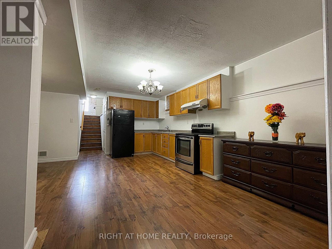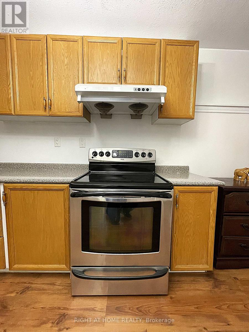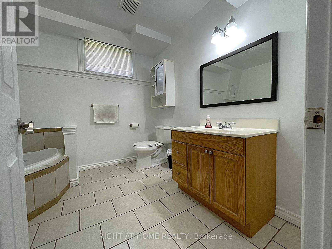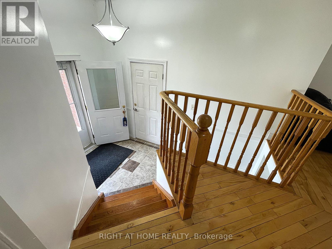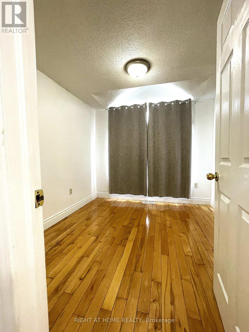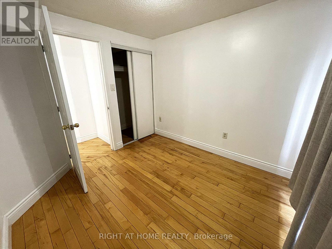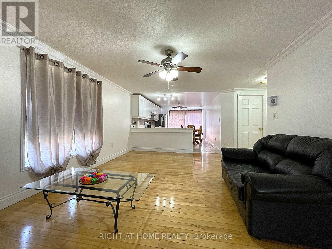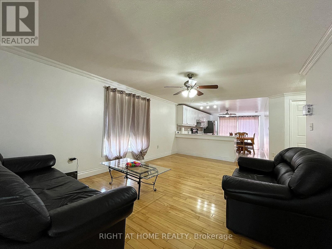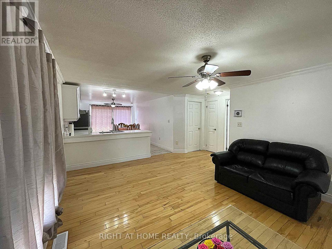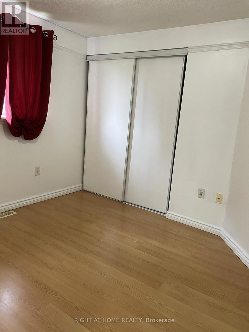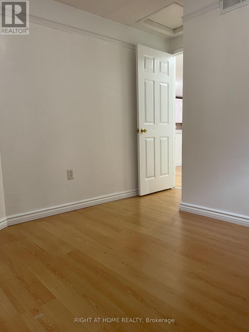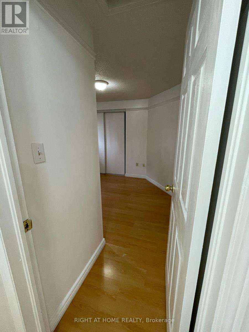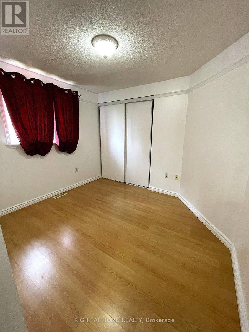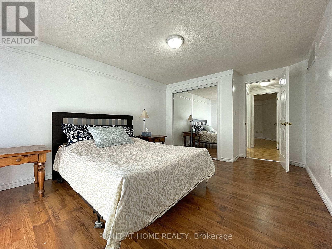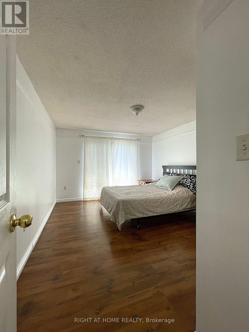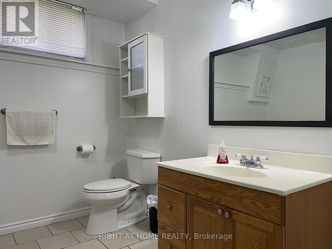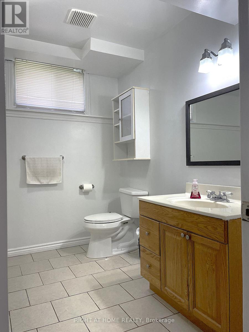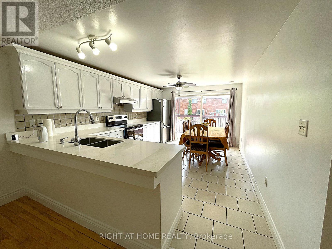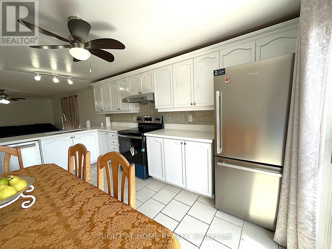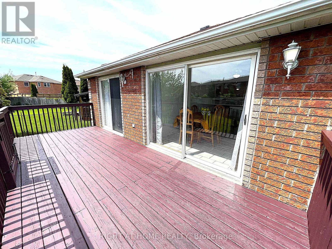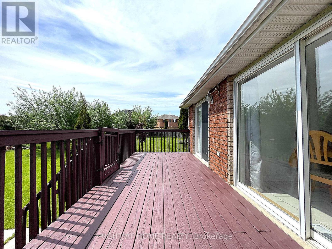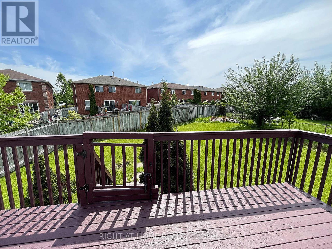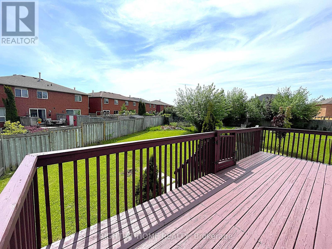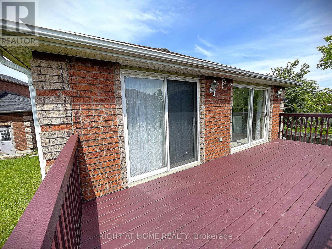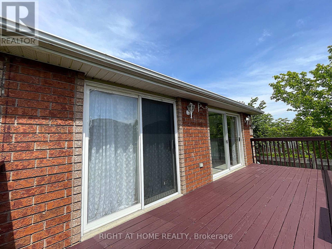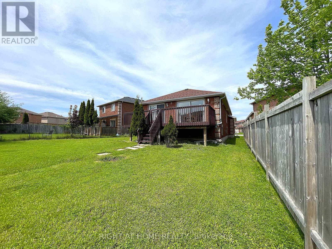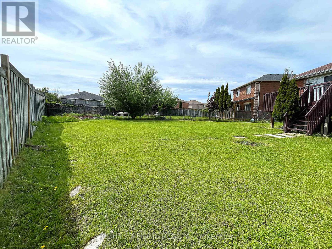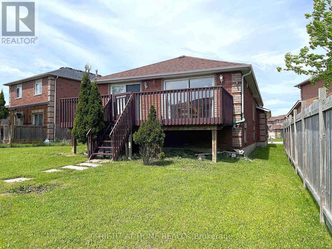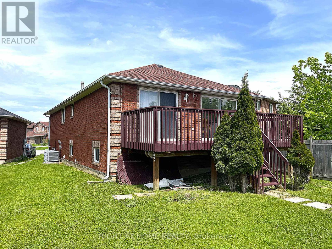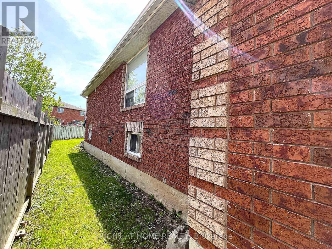6 Bedroom
2 Bathroom
700 - 1100 sqft
Raised Bungalow
Central Air Conditioning
Forced Air
$788,000
VALUE AT IT'S BEST! Beautifully Renovated Home In A Family-Friendly Neighbourhood. Endless Possibilities for Both the Homeowners and Investors alike. Finished from Top To Bottom. Move In and Enjoy This Open Concept Bright And Sunny 3+3 BEDROOMS Bungalow with Basement Apartment. Bright Eat in Kitchen Walks Out To A Large Deck For Summer Bbq's and Enjoy Listening To The Birds In Your Sunny Backyard. Dining Area & Living Room Features Hardwood & Crown Moulding. 6 Good-Sized Bedrooms with Closets. Boasting a Versatile Finished Basement Apartment that offers A Full Washroom ( A Spa Like 4 Pc.), Full Kitchen & 3 Good Size Bedrooms. Gas Heating & A/C. Very Close to Georgian College, and Royal Victoria Regional Health Centre. Short Walk To Parks. Easy Access to Hwy. 400, Shopping And Other Amenities. (id:55499)
Property Details
|
MLS® Number
|
S12196110 |
|
Property Type
|
Single Family |
|
Community Name
|
Georgian Drive |
|
Features
|
Carpet Free |
|
Parking Space Total
|
2 |
Building
|
Bathroom Total
|
2 |
|
Bedrooms Above Ground
|
3 |
|
Bedrooms Below Ground
|
3 |
|
Bedrooms Total
|
6 |
|
Appliances
|
Dishwasher, Dryer, Water Heater, Two Stoves, Washer, Window Coverings, Two Refrigerators |
|
Architectural Style
|
Raised Bungalow |
|
Basement Development
|
Finished |
|
Basement Features
|
Apartment In Basement |
|
Basement Type
|
N/a (finished) |
|
Construction Style Attachment
|
Detached |
|
Cooling Type
|
Central Air Conditioning |
|
Exterior Finish
|
Brick |
|
Flooring Type
|
Ceramic, Hardwood, Laminate |
|
Foundation Type
|
Concrete |
|
Heating Fuel
|
Natural Gas |
|
Heating Type
|
Forced Air |
|
Stories Total
|
1 |
|
Size Interior
|
700 - 1100 Sqft |
|
Type
|
House |
|
Utility Water
|
Municipal Water |
Parking
Land
|
Acreage
|
No |
|
Sewer
|
Sanitary Sewer |
|
Size Depth
|
117 Ft ,4 In |
|
Size Frontage
|
28 Ft ,4 In |
|
Size Irregular
|
28.4 X 117.4 Ft |
|
Size Total Text
|
28.4 X 117.4 Ft |
Rooms
| Level |
Type |
Length |
Width |
Dimensions |
|
Basement |
Kitchen |
4.46 m |
3.96 m |
4.46 m x 3.96 m |
|
Basement |
Bedroom 4 |
3.96 m |
3.96 m |
3.96 m x 3.96 m |
|
Basement |
Bedroom 5 |
3.86 m |
2.68 m |
3.86 m x 2.68 m |
|
Basement |
Bedroom |
4.2 m |
2.58 m |
4.2 m x 2.58 m |
|
Main Level |
Kitchen |
3.42 m |
4.46 m |
3.42 m x 4.46 m |
|
Main Level |
Living Room |
5.44 m |
3.9 m |
5.44 m x 3.9 m |
|
Main Level |
Primary Bedroom |
4.05 m |
3.35 m |
4.05 m x 3.35 m |
|
Main Level |
Bedroom 2 |
2.77 m |
2.7 m |
2.77 m x 2.7 m |
|
Main Level |
Bedroom 3 |
3.05 m |
2.74 m |
3.05 m x 2.74 m |
https://www.realtor.ca/real-estate/28416197/26-weymouth-road-barrie-georgian-drive-georgian-drive

