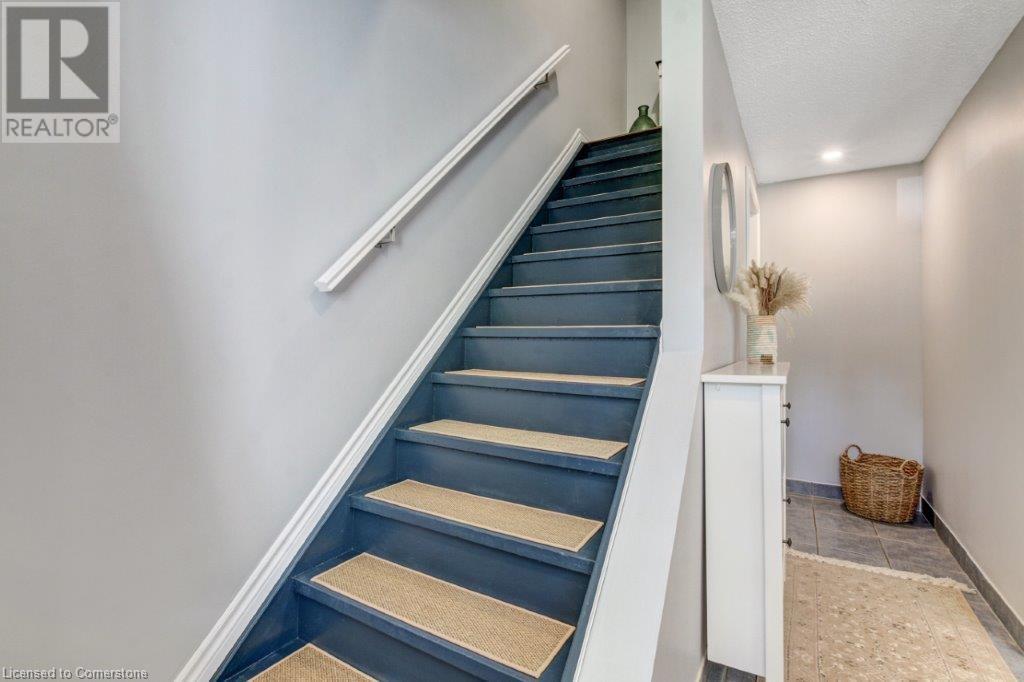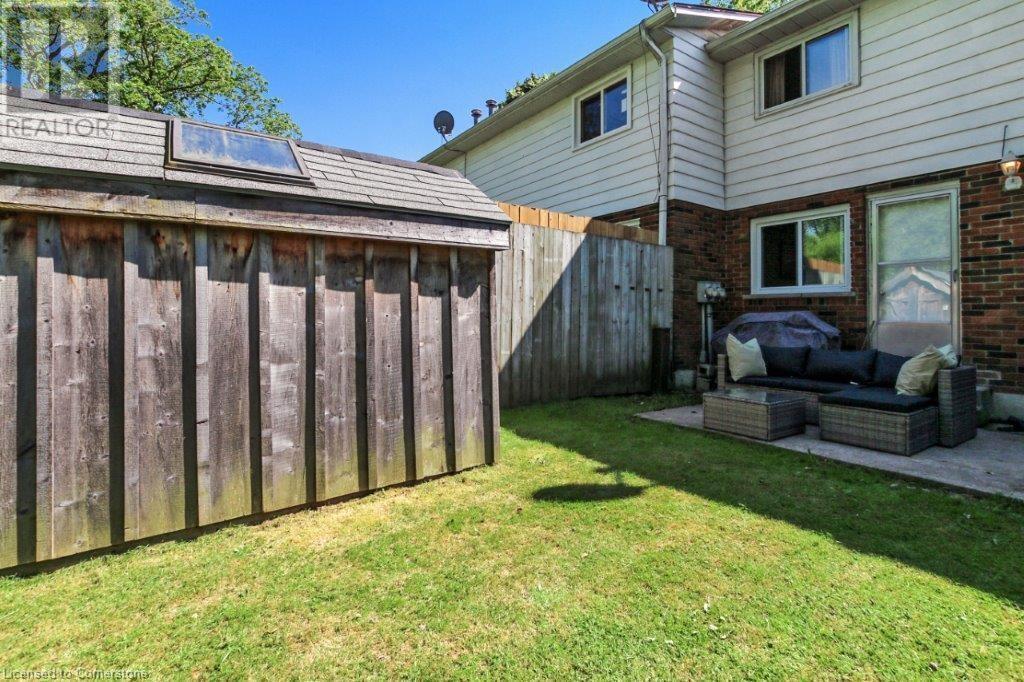26 Richardson Drive Unit# 26 Port Dover, Ontario N0A 1N4
$399,000Maintenance, Insurance, Landscaping, Parking
$335 Monthly
Maintenance, Insurance, Landscaping, Parking
$335 MonthlyWelcome to your new home in beautiful Port Dover! This charming three-bedroom townhouse features two bathrooms, perfect for families or anyone needing extra space. The main floor offers a welcoming atmosphere, ideal for both relaxing and entertaining. Plus, the finished basement provides additional living space that can be customized to fit your lifestyle – a home office, a playroom, or a cozy den. Located in the desirable community of Port Dover, you'll enjoy easy access to local shops, restaurants, and the stunning beach. Imagine spending your weekends strolling along the pier, enjoying fresh seafood, and soaking up the sun. This townhouse offers the perfect blend of comfort and convenience, making it an ideal place to call home. Don't miss out on this fantastic opportunity to own a lovely townhouse in one of Ontario's most picturesque towns. Schedule a viewing today and experience all that Port Dover has to offer! (id:55499)
Property Details
| MLS® Number | 40735461 |
| Property Type | Single Family |
| Amenities Near By | Beach, Schools |
| Features | Balcony |
| Parking Space Total | 1 |
Building
| Bathroom Total | 2 |
| Bedrooms Above Ground | 3 |
| Bedrooms Total | 3 |
| Appliances | Dishwasher, Refrigerator, Stove |
| Architectural Style | 2 Level |
| Basement Type | None |
| Construction Style Attachment | Attached |
| Cooling Type | Central Air Conditioning |
| Exterior Finish | Concrete |
| Half Bath Total | 1 |
| Heating Fuel | Natural Gas |
| Heating Type | Forced Air |
| Stories Total | 2 |
| Size Interior | 1024 Sqft |
| Type | Apartment |
| Utility Water | Municipal Water |
Parking
| Visitor Parking |
Land
| Acreage | No |
| Land Amenities | Beach, Schools |
| Sewer | Municipal Sewage System |
| Size Total Text | Unknown |
| Zoning Description | R4 |
Rooms
| Level | Type | Length | Width | Dimensions |
|---|---|---|---|---|
| Second Level | 4pc Bathroom | Measurements not available | ||
| Second Level | Bedroom | 7'9'' x 9'5'' | ||
| Second Level | Bedroom | 10'7'' x 10'7'' | ||
| Second Level | Bedroom | 13'7'' x 7'7'' | ||
| Basement | 2pc Bathroom | Measurements not available | ||
| Basement | Recreation Room | 18'0'' x 13'7'' | ||
| Main Level | Dining Room | 11'0'' x 9'1'' | ||
| Main Level | Living Room | 14'8'' x 10'1'' | ||
| Main Level | Kitchen | 7'4'' x 9'4'' |
https://www.realtor.ca/real-estate/28392436/26-richardson-drive-unit-26-port-dover
Interested?
Contact us for more information





















