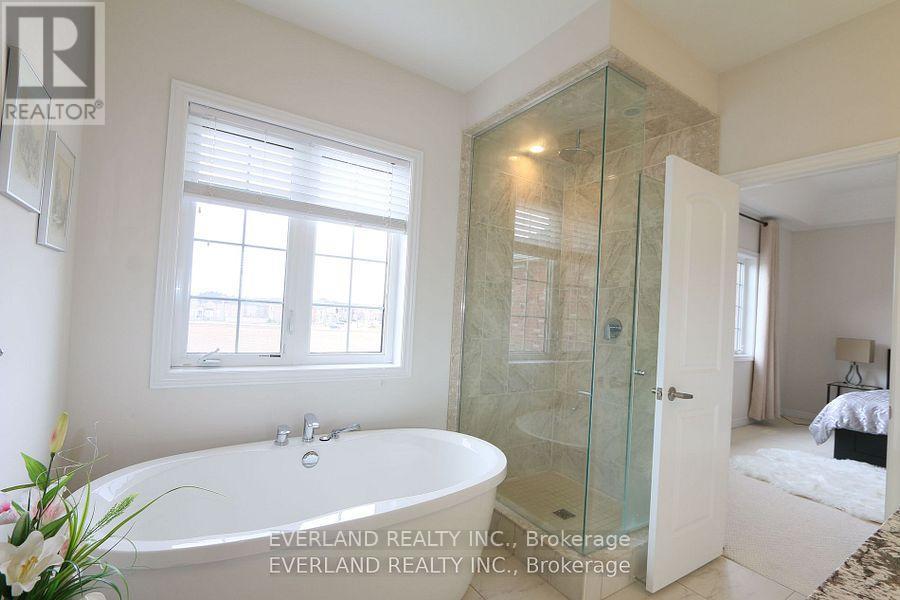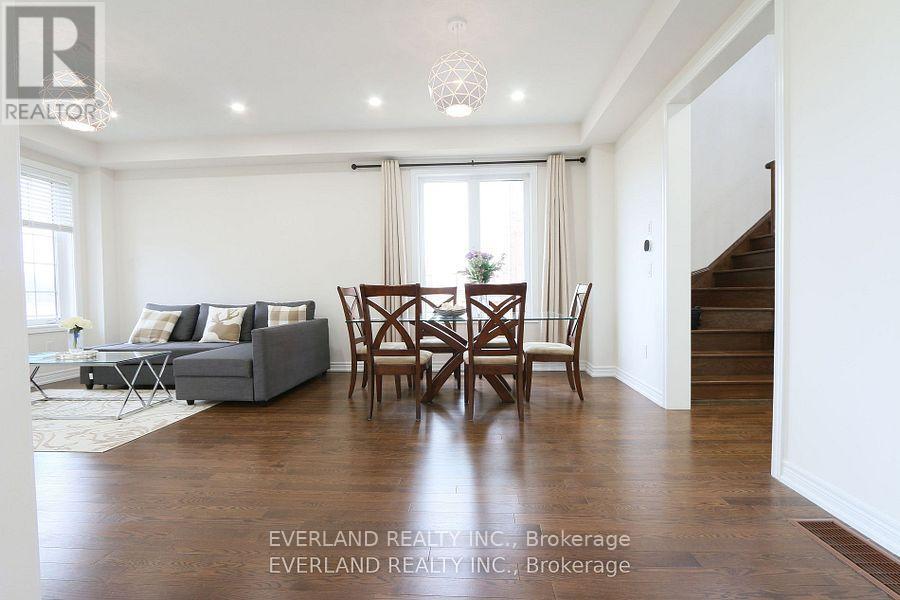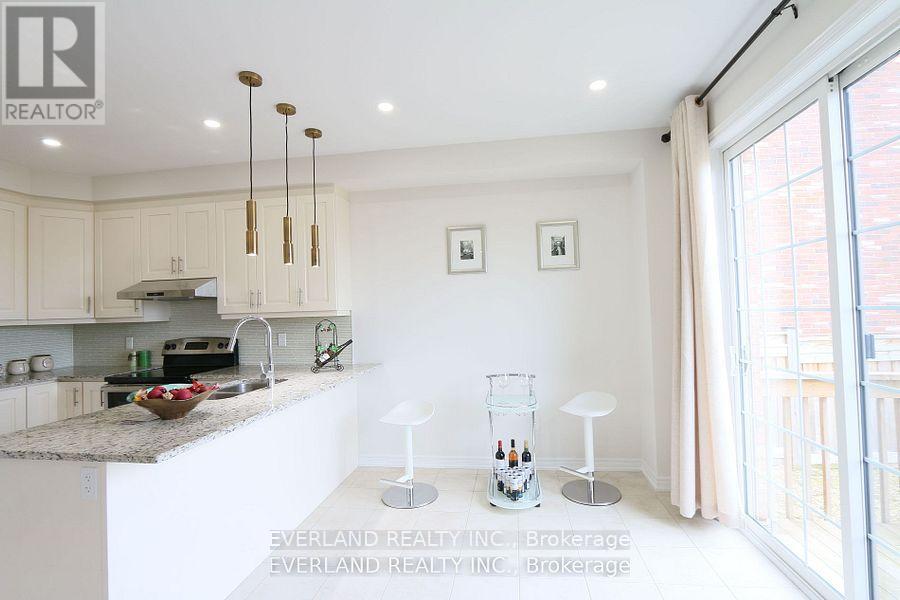26 Read Street Aurora, Ontario L4G 1C9
4 Bedroom
5 Bathroom
2000 - 2500 sqft
Fireplace
Central Air Conditioning
Forced Air
$4,100 Monthly
Luxury Detached Home In Prime Aurora. Extra Large Premiere Lot.Back to Green Land. South Facing. Stunning Layout. 9Ft Ceiling (Main & 2nd), Functional 4-Bed . Upgraded 2nd Master bedroom W/Vaulted Ceiling(10Ft), Builder Finished Bsmt. Upgraded Hardwood Flr And Stairs. Fully Fenced W/Deck. Sun-Filled Upgraded Kitchen W/Granite Counter, S/S Appliances, Central Island, Fresh Paining, New Lights and Pot Lights, Conveniently Location! Close To Schools, Shopping, Banks, Hwy404, Go Train Station And Other Amenities. (id:55499)
Property Details
| MLS® Number | N12205260 |
| Property Type | Single Family |
| Community Name | Rural Aurora |
| Parking Space Total | 4 |
Building
| Bathroom Total | 5 |
| Bedrooms Above Ground | 4 |
| Bedrooms Total | 4 |
| Basement Development | Partially Finished |
| Basement Type | N/a (partially Finished) |
| Construction Style Attachment | Detached |
| Cooling Type | Central Air Conditioning |
| Exterior Finish | Brick |
| Fireplace Present | Yes |
| Flooring Type | Hardwood, Ceramic, Laminate |
| Foundation Type | Concrete |
| Half Bath Total | 1 |
| Heating Fuel | Natural Gas |
| Heating Type | Forced Air |
| Stories Total | 2 |
| Size Interior | 2000 - 2500 Sqft |
| Type | House |
| Utility Water | Municipal Water |
Parking
| Garage |
Land
| Acreage | No |
| Sewer | Sanitary Sewer |
Rooms
| Level | Type | Length | Width | Dimensions |
|---|---|---|---|---|
| Second Level | Primary Bedroom | 4.88 m | 3.81 m | 4.88 m x 3.81 m |
| Second Level | Bedroom 2 | 3.45 m | 2.75 m | 3.45 m x 2.75 m |
| Second Level | Bedroom 3 | 4.17 m | 2.74 m | 4.17 m x 2.74 m |
| Second Level | Bedroom 4 | 2.95 m | 3.05 m | 2.95 m x 3.05 m |
| Basement | Recreational, Games Room | 5 m | 3.6 m | 5 m x 3.6 m |
| Ground Level | Dining Room | 4.27 m | 3.05 m | 4.27 m x 3.05 m |
| Ground Level | Family Room | 4.27 m | 3.2 m | 4.27 m x 3.2 m |
| Ground Level | Kitchen | 3.51 m | 3.2 m | 3.51 m x 3.2 m |
https://www.realtor.ca/real-estate/28435715/26-read-street-aurora-rural-aurora
Interested?
Contact us for more information









































