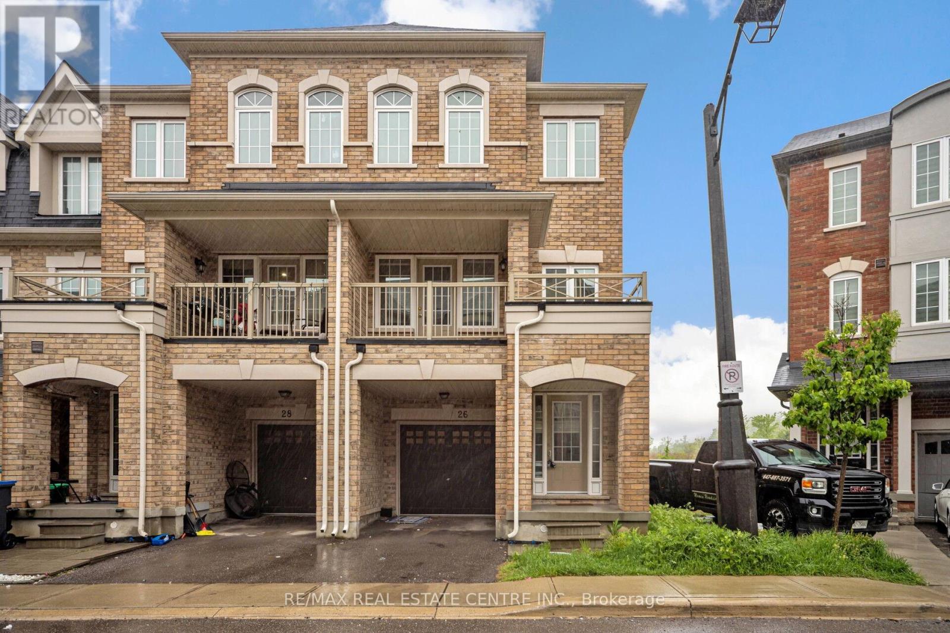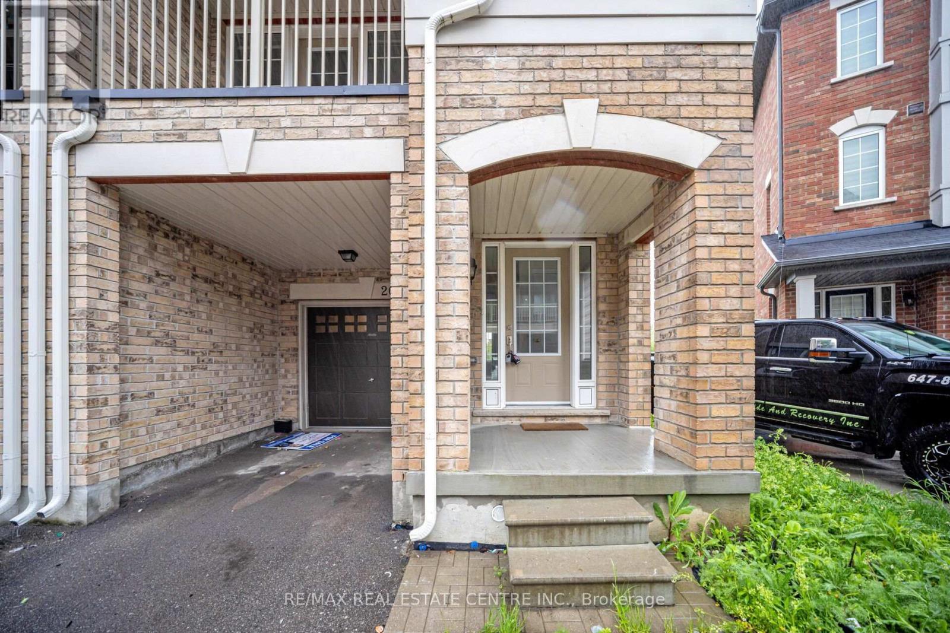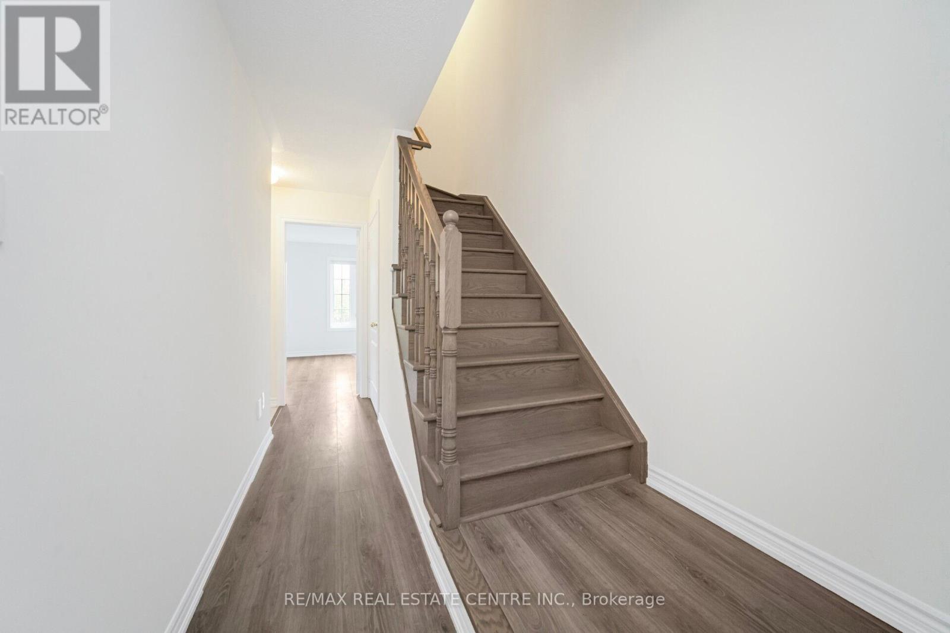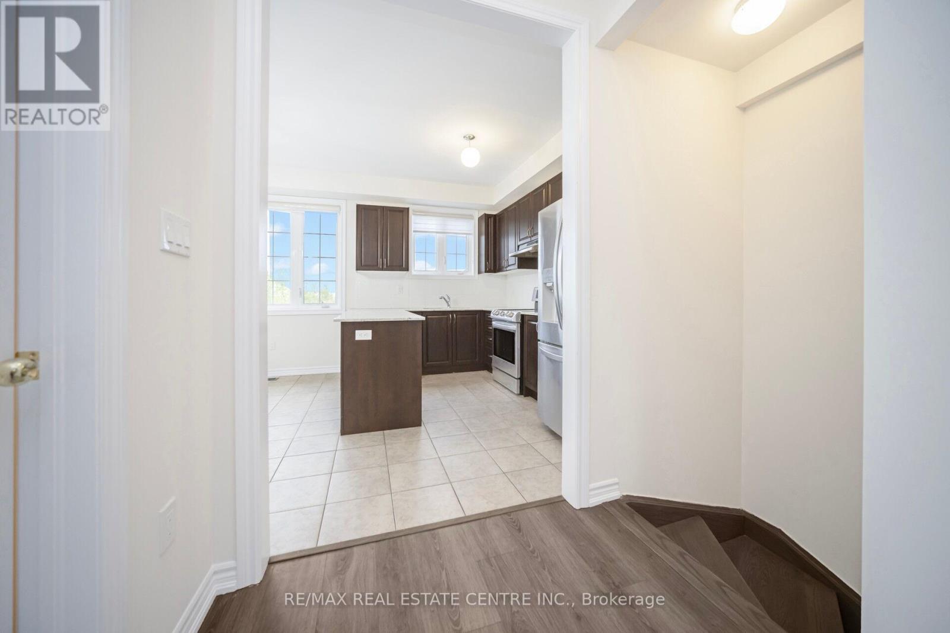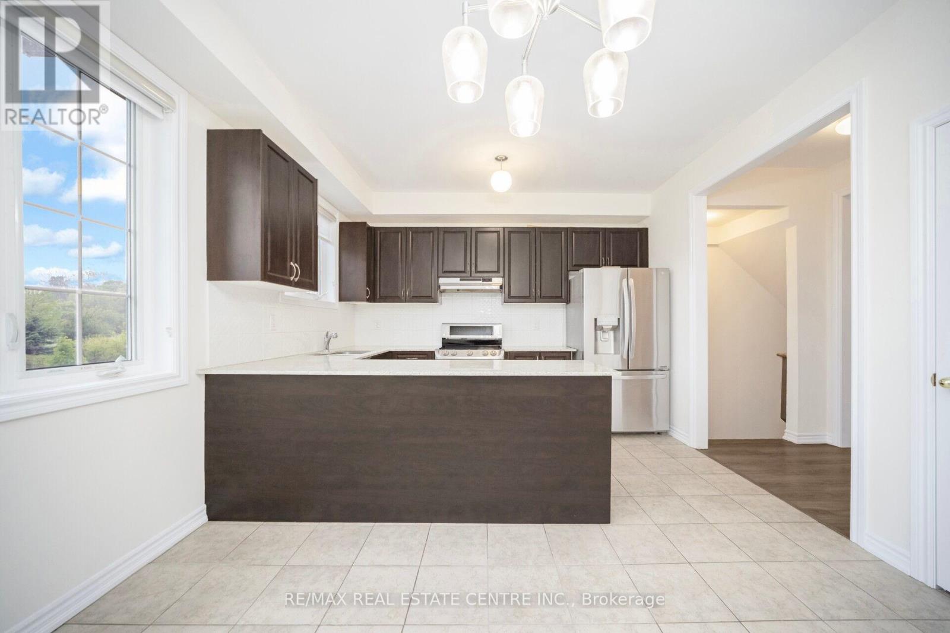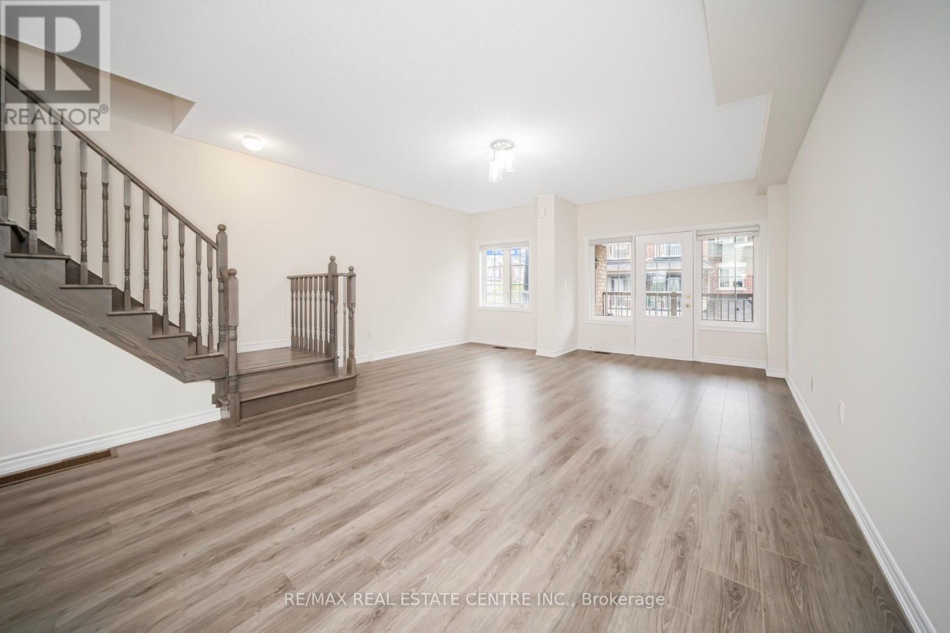26 Miami Grove Brampton (Heart Lake East), Ontario L6Z 0H6
$879,900Maintenance, Parcel of Tied Land
$100 Monthly
Maintenance, Parcel of Tied Land
$100 MonthlyStunning Freehold Townhouse Backing Onto a Ravine in Desirable Heart Lake! Welcome to this beautifully maintained 3-bedroom freehold townhouse offering 2,010 sq ft above grade (as per MPAC), plus a spacious, unfinished basement with a separate rear entrance perfect for future income potential or customization. This is an ideal opportunity for first-time home buyers or savvy investors! Located on a quiet, low-traffic street in the sought-after Heart Lake community, this home backs onto a private ravine with no rear neighbors, offering tranquility and privacy. Just minutes to Hwy 410, Trinity Common Mall, schools, parks, and public transit, its a location that balances convenience and natural beauty.Enjoy breathtaking views of the prestigious Turnberry Golf Club from your bright, open-concept kitchen, which offers ample cabinet space and overlooks the lush backyard. The home features 9 ft ceilings, modern finishes, and an abundance of natural light throughout. The spacious family and great rooms provide versatile space for entertaining or relaxing. Upstairs, the primary bedroom boasts a walk-in closet, ensuite bathroom, and private balcony your own personal retreat. The second and third bedrooms are generously sized and easily fit queen-sized beds.Step outside to a good-sized backyard, perfect for summer gatherings or enjoying the serene ravine setting. (id:55499)
Property Details
| MLS® Number | W12169788 |
| Property Type | Single Family |
| Community Name | Heart Lake East |
| Amenities Near By | Park, Schools |
| Features | Ravine |
| Parking Space Total | 2 |
| View Type | View |
Building
| Bathroom Total | 4 |
| Bedrooms Above Ground | 3 |
| Bedrooms Below Ground | 1 |
| Bedrooms Total | 4 |
| Age | 6 To 15 Years |
| Basement Development | Unfinished |
| Basement Features | Walk Out |
| Basement Type | N/a (unfinished) |
| Construction Style Attachment | Attached |
| Cooling Type | Central Air Conditioning |
| Exterior Finish | Brick, Stucco |
| Flooring Type | Laminate, Ceramic |
| Half Bath Total | 1 |
| Heating Fuel | Natural Gas |
| Heating Type | Forced Air |
| Stories Total | 3 |
| Size Interior | 2000 - 2500 Sqft |
| Type | Row / Townhouse |
| Utility Water | Municipal Water |
Parking
| Garage |
Land
| Acreage | No |
| Fence Type | Fenced Yard |
| Land Amenities | Park, Schools |
| Sewer | Sanitary Sewer |
| Size Depth | 77 Ft ,1 In |
| Size Frontage | 22 Ft ,10 In |
| Size Irregular | 22.9 X 77.1 Ft |
| Size Total Text | 22.9 X 77.1 Ft |
| Zoning Description | R3b-2185 |
Rooms
| Level | Type | Length | Width | Dimensions |
|---|---|---|---|---|
| Second Level | Great Room | 5.17 m | 7.25 m | 5.17 m x 7.25 m |
| Second Level | Kitchen | 2.44 m | 3.66 m | 2.44 m x 3.66 m |
| Second Level | Eating Area | 2.74 m | 3.66 m | 2.74 m x 3.66 m |
| Third Level | Primary Bedroom | 4.5 m | 3.66 m | 4.5 m x 3.66 m |
| Third Level | Bedroom | 3.9 m | 2.68 m | 3.9 m x 2.68 m |
| Third Level | Bedroom | 3.35 m | 2.44 m | 3.35 m x 2.44 m |
| Ground Level | Office | 3.08 m | 3.66 m | 3.08 m x 3.66 m |
https://www.realtor.ca/real-estate/28359107/26-miami-grove-brampton-heart-lake-east-heart-lake-east
Interested?
Contact us for more information


