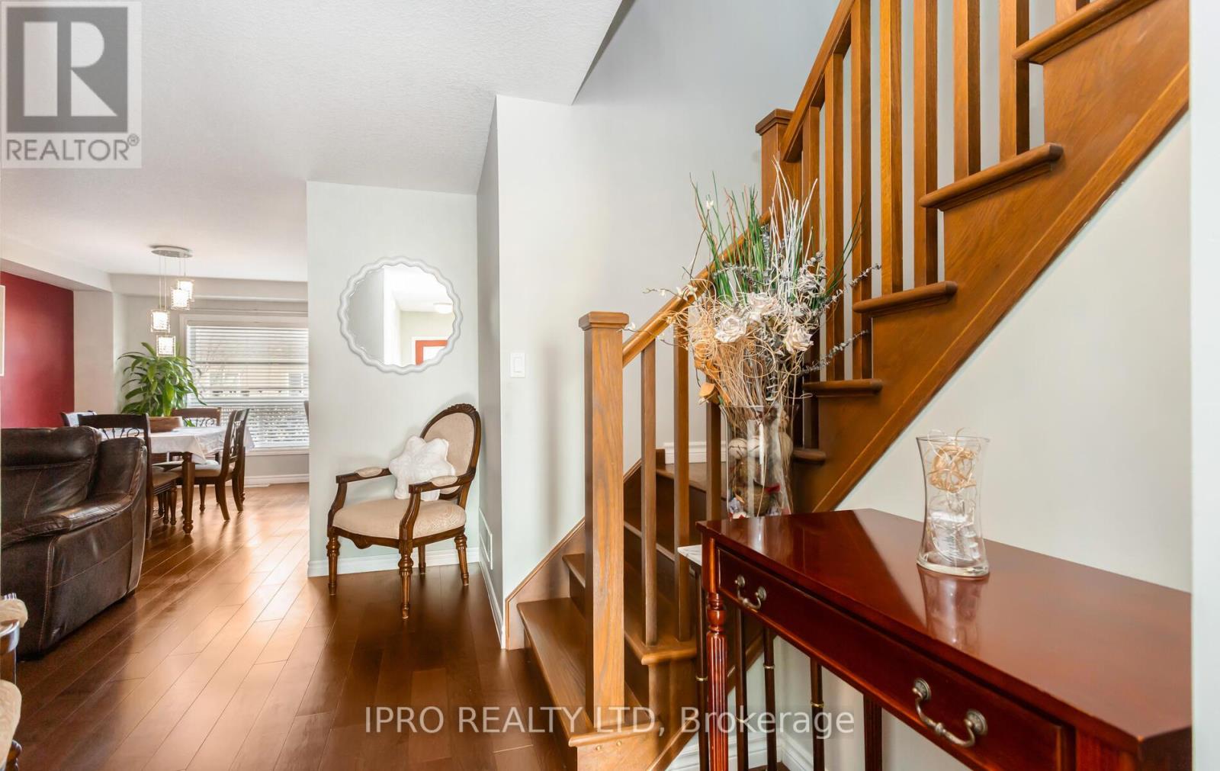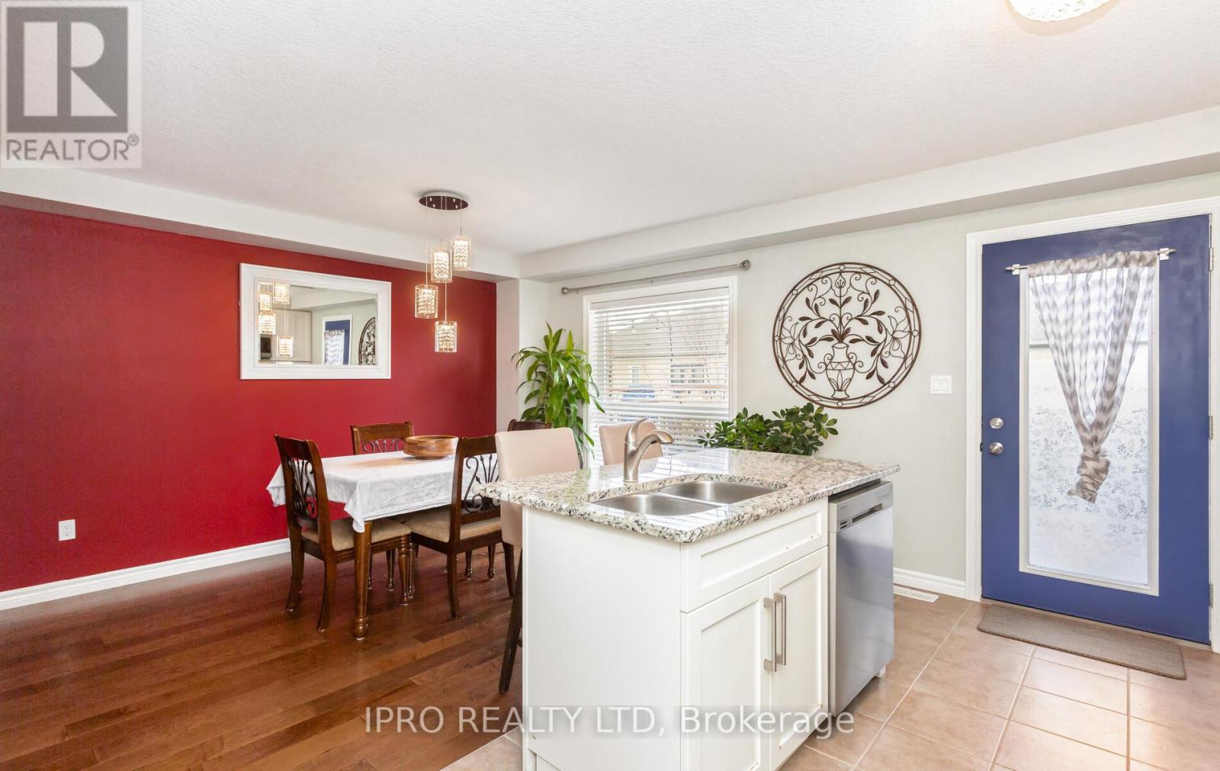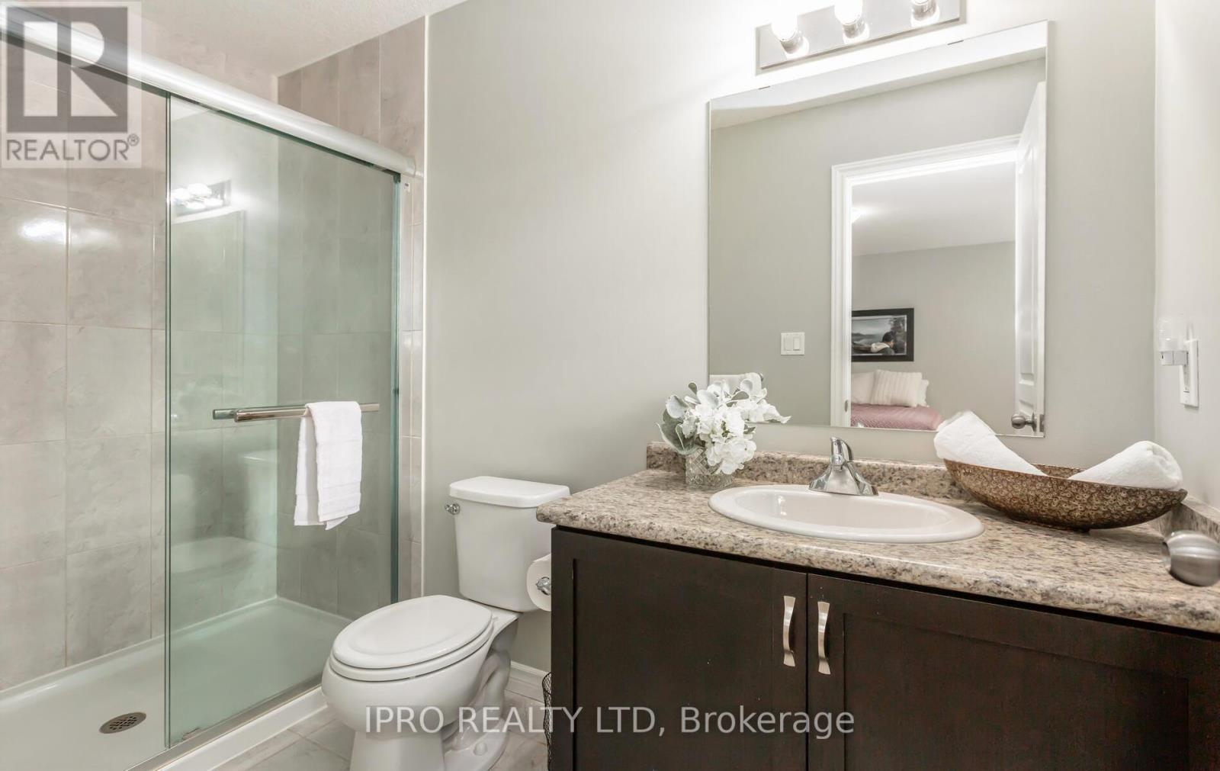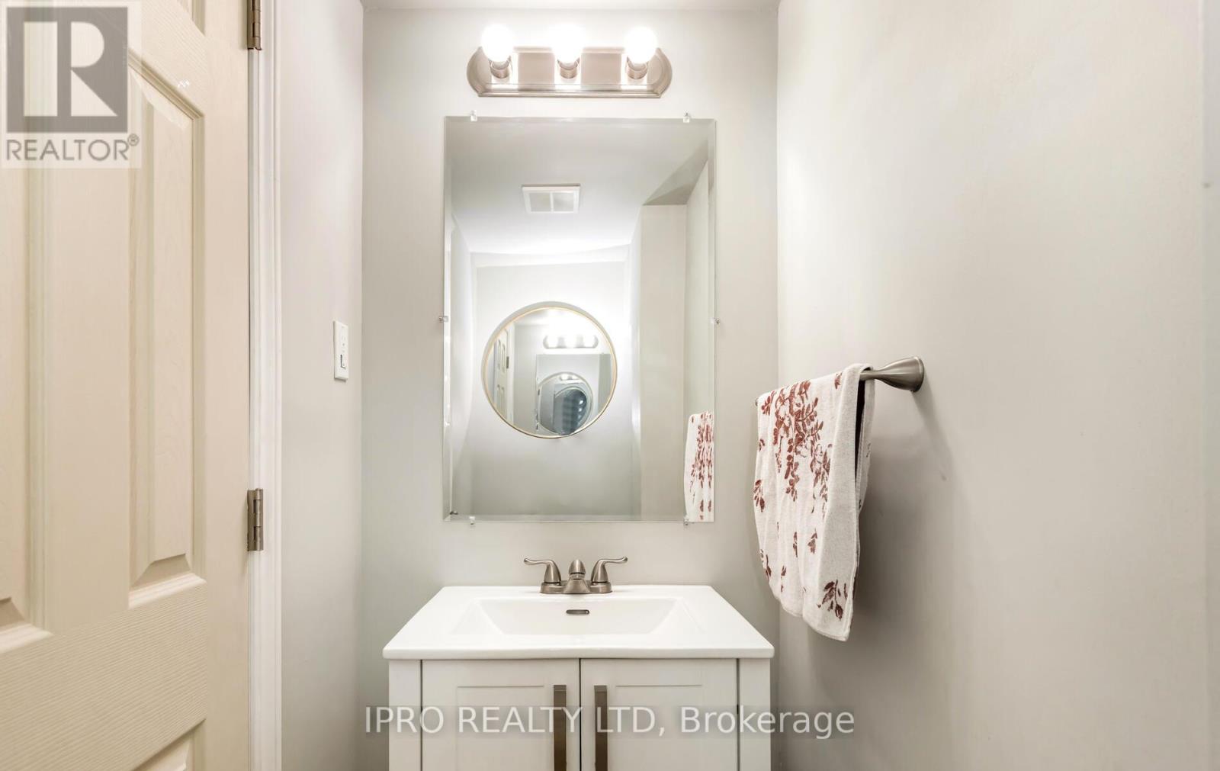3 Bedroom
4 Bathroom
Central Air Conditioning
Forced Air
$814,900
Stunning Freehold Townhome With Walk-Out Basement In Sought Out Area Close To All Amenities. Open Concept Layout Featuring A Cozy Living Rm Combined With Dining Rm. Gorgeous Kitchen With Island/Breakfast Bar, Walk-In Pantry, Custom Backsplash, Stainless Steel Appliances & Walkout To 16'x10' Deck. Wood Stairs Lead To Upper Flr With Convenient 2nd Flr Laundry Rm & Huge Linen Closest. Primary Bedroom Features 3PC Ensuite & Walk-In Closet. 2 Additional Large Bedrooms Share A 4PC Bathroom. Wood Stairs Lead To A Sun-Filled Walk-out Basement With Above Ground Large Window, Open Concept Family Rm, Ample Storage & 2PC Bathroom. Walk Out To A Deck, Fenced & Maintenance Free Backyard. Extended Driveway Fits 4 Cars. Freshly Painted & True Pride Of Ownership! Located Close To Top-Rated Schools, Mins. To University Of Guelph, Walking Trails & Amenities. **** EXTRAS **** Amazing Location Close To Top Schools, University, Shopping, Restaurants, Rec Centre, Walking Trails & More! (id:55499)
Property Details
|
MLS® Number
|
X11190076 |
|
Property Type
|
Single Family |
|
Community Name
|
Grange Hill East |
|
Amenities Near By
|
Hospital, Park, Public Transit |
|
Community Features
|
Community Centre |
|
Parking Space Total
|
3 |
Building
|
Bathroom Total
|
4 |
|
Bedrooms Above Ground
|
3 |
|
Bedrooms Total
|
3 |
|
Appliances
|
Garage Door Opener Remote(s), Water Softener, Dryer, Garage Door Opener, Refrigerator, Stove, Washer, Window Coverings |
|
Basement Development
|
Finished |
|
Basement Features
|
Walk Out |
|
Basement Type
|
N/a (finished) |
|
Construction Style Attachment
|
Attached |
|
Cooling Type
|
Central Air Conditioning |
|
Exterior Finish
|
Brick, Vinyl Siding |
|
Flooring Type
|
Hardwood, Carpeted, Ceramic |
|
Foundation Type
|
Poured Concrete |
|
Half Bath Total
|
2 |
|
Heating Fuel
|
Natural Gas |
|
Heating Type
|
Forced Air |
|
Stories Total
|
2 |
|
Type
|
Row / Townhouse |
|
Utility Water
|
Municipal Water |
Parking
Land
|
Acreage
|
No |
|
Fence Type
|
Fenced Yard |
|
Land Amenities
|
Hospital, Park, Public Transit |
|
Sewer
|
Sanitary Sewer |
|
Size Depth
|
100 Ft |
|
Size Frontage
|
19 Ft ,9 In |
|
Size Irregular
|
19.83 X 100.07 Ft |
|
Size Total Text
|
19.83 X 100.07 Ft |
Rooms
| Level |
Type |
Length |
Width |
Dimensions |
|
Second Level |
Primary Bedroom |
5.26 m |
4.14 m |
5.26 m x 4.14 m |
|
Second Level |
Bedroom 2 |
4.78 m |
2.8 m |
4.78 m x 2.8 m |
|
Second Level |
Bedroom 3 |
3.43 m |
2.95 m |
3.43 m x 2.95 m |
|
Second Level |
Laundry Room |
1.65 m |
1.57 m |
1.65 m x 1.57 m |
|
Basement |
Family Room |
5.64 m |
5.54 m |
5.64 m x 5.54 m |
|
Ground Level |
Living Room |
4.04 m |
3.05 m |
4.04 m x 3.05 m |
|
Ground Level |
Dining Room |
4.01 m |
3 m |
4.01 m x 3 m |
|
Ground Level |
Kitchen |
4.01 m |
2.82 m |
4.01 m x 2.82 m |
https://www.realtor.ca/real-estate/27687734/26-jeffrey-drive-guelph-grange-hill-east-grange-hill-east








































