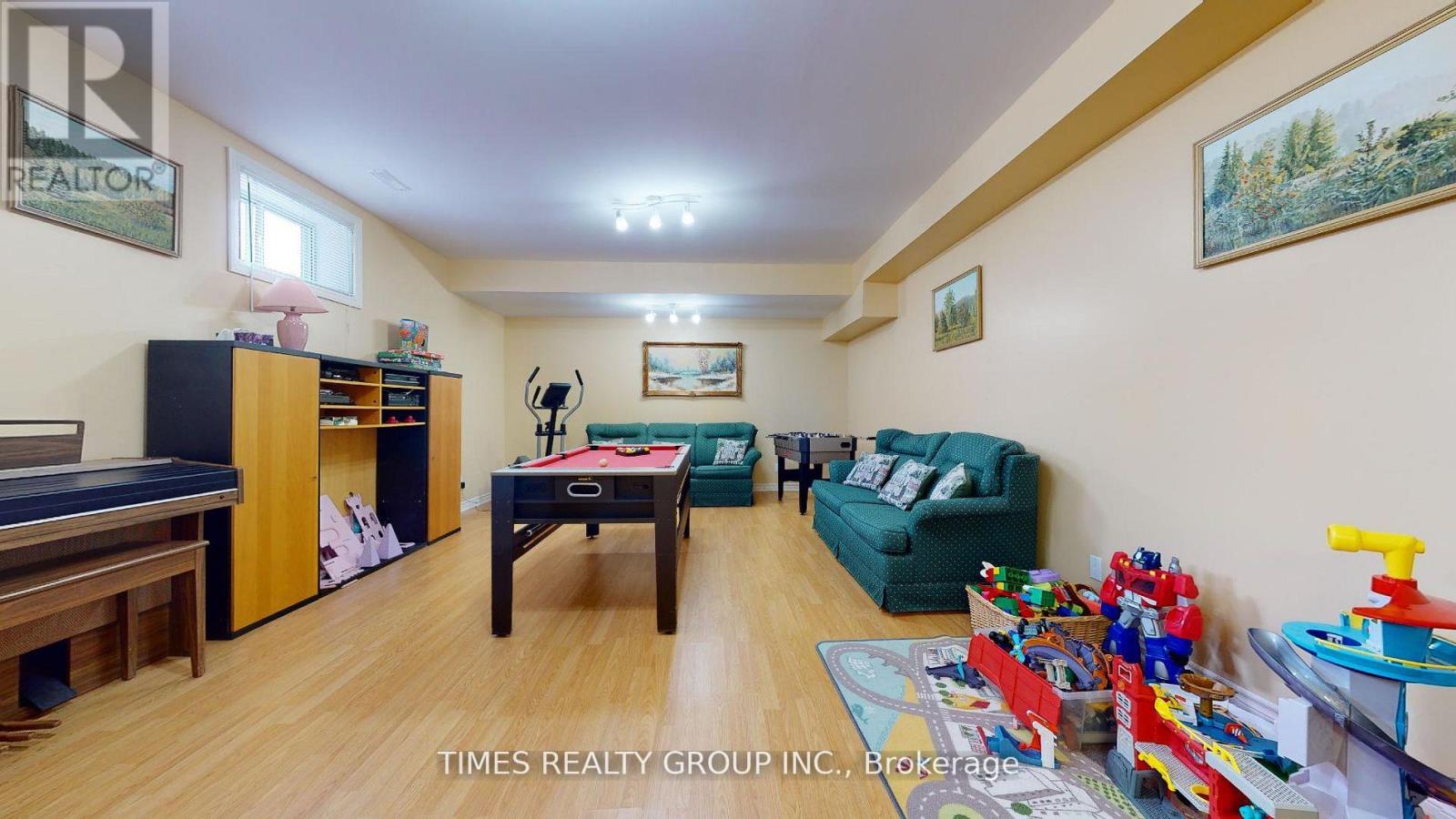5 Bedroom
3 Bathroom
Raised Bungalow
Fireplace
Inground Pool
Central Air Conditioning
Forced Air
Waterfront
$4,000 Monthly
Enjoy the very private, family-oriented community of one of the prestigious neighbourhoods of Fenelon Falls. 7 minutes to downtown Fenelon Falls with its Trent System Waterways docks, marina, golf club, sandy beach park and Highland trails; 30 minutes to Lindsay. The large front deck leads to a private pool lounge with a heated inground saltwater swimming pool. A huge backyard with a large deck and ground-level patio with a hot tub overlooks the Burnt River. This raised bungalow has 2900 ft of finished space between main and ground levels filled with sunlight and fantastic waterfront views. Seamless open-concept living/gourmet kitchen and dining area perfect for daily life and entertaining. The primary Bedroom is a true private suite with a 4-pc ensuite and inclosed large sitting area. The main family room overlooks beautiful river sites and walks out to the oversized deck. Huge finished basement with 2 walk-outs to private hot tub patio. Ground level with high ceilings features a second family room, wet bar, huge recreation room and 2 more finished separate rooms & a 3-pc washroom makes it ideal and versatile for hosting and entertaining family and friends gatherings. (id:55499)
Property Details
|
MLS® Number
|
X11045489 |
|
Property Type
|
Single Family |
|
Community Name
|
Fenelon Falls |
|
Amenities Near By
|
Beach, Marina |
|
Features
|
Cul-de-sac, Lane, Carpet Free |
|
Parking Space Total
|
8 |
|
Pool Type
|
Inground Pool |
|
Structure
|
Dock |
|
View Type
|
View Of Water, River View, Direct Water View |
|
Water Front Name
|
Burnt |
|
Water Front Type
|
Waterfront |
Building
|
Bathroom Total
|
3 |
|
Bedrooms Above Ground
|
3 |
|
Bedrooms Below Ground
|
2 |
|
Bedrooms Total
|
5 |
|
Amenities
|
Fireplace(s) |
|
Appliances
|
Central Vacuum, Garburator, Water Heater, Water Softener, Water Treatment, Dishwasher, Dryer, Microwave, Range, Refrigerator, Stove, Washer, Window Coverings |
|
Architectural Style
|
Raised Bungalow |
|
Basement Development
|
Finished |
|
Basement Features
|
Walk Out |
|
Basement Type
|
Full (finished) |
|
Construction Style Attachment
|
Detached |
|
Cooling Type
|
Central Air Conditioning |
|
Exterior Finish
|
Wood |
|
Fire Protection
|
Smoke Detectors |
|
Fireplace Present
|
Yes |
|
Fireplace Total
|
2 |
|
Flooring Type
|
Tile, Laminate, Hardwood |
|
Foundation Type
|
Poured Concrete |
|
Heating Fuel
|
Propane |
|
Heating Type
|
Forced Air |
|
Stories Total
|
1 |
|
Type
|
House |
Parking
Land
|
Access Type
|
Year-round Access, Private Docking |
|
Acreage
|
No |
|
Land Amenities
|
Beach, Marina |
|
Sewer
|
Septic System |
|
Size Depth
|
341 Ft ,7 In |
|
Size Frontage
|
157 Ft ,8 In |
|
Size Irregular
|
157.73 X 341.63 Ft ; Reversed Pie |
|
Size Total Text
|
157.73 X 341.63 Ft ; Reversed Pie|1/2 - 1.99 Acres |
|
Surface Water
|
Lake/pond |
Rooms
| Level |
Type |
Length |
Width |
Dimensions |
|
Basement |
Bedroom |
4.32 m |
3.73 m |
4.32 m x 3.73 m |
|
Basement |
Bedroom |
4.42 m |
2.51 m |
4.42 m x 2.51 m |
|
Basement |
Games Room |
7.54 m |
5.11 m |
7.54 m x 5.11 m |
|
Basement |
Recreational, Games Room |
6.83 m |
4.65 m |
6.83 m x 4.65 m |
|
Main Level |
Living Room |
6.93 m |
5.11 m |
6.93 m x 5.11 m |
|
Main Level |
Dining Room |
6.93 m |
5.11 m |
6.93 m x 5.11 m |
|
Main Level |
Kitchen |
5.11 m |
4.14 m |
5.11 m x 4.14 m |
|
Main Level |
Family Room |
8.66 m |
3.81 m |
8.66 m x 3.81 m |
|
Main Level |
Bedroom |
2.79 m |
2.57 m |
2.79 m x 2.57 m |
|
Main Level |
Bedroom |
3.48 m |
2.79 m |
3.48 m x 2.79 m |
|
Main Level |
Primary Bedroom |
6.32 m |
3.66 m |
6.32 m x 3.66 m |
Utilities
|
DSL*
|
Available |
|
Electricity Connected
|
Connected |
https://www.realtor.ca/real-estate/27686533/26-evans-drive-kawartha-lakes-fenelon-falls-fenelon-falls






































