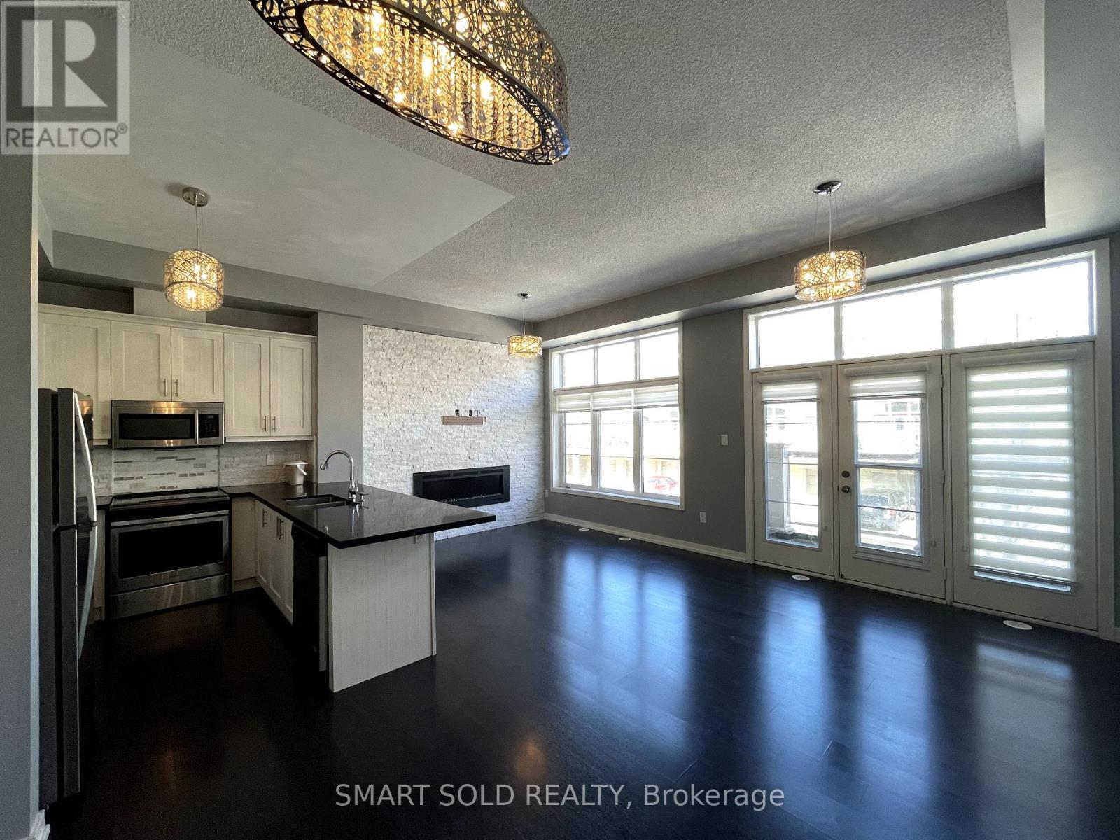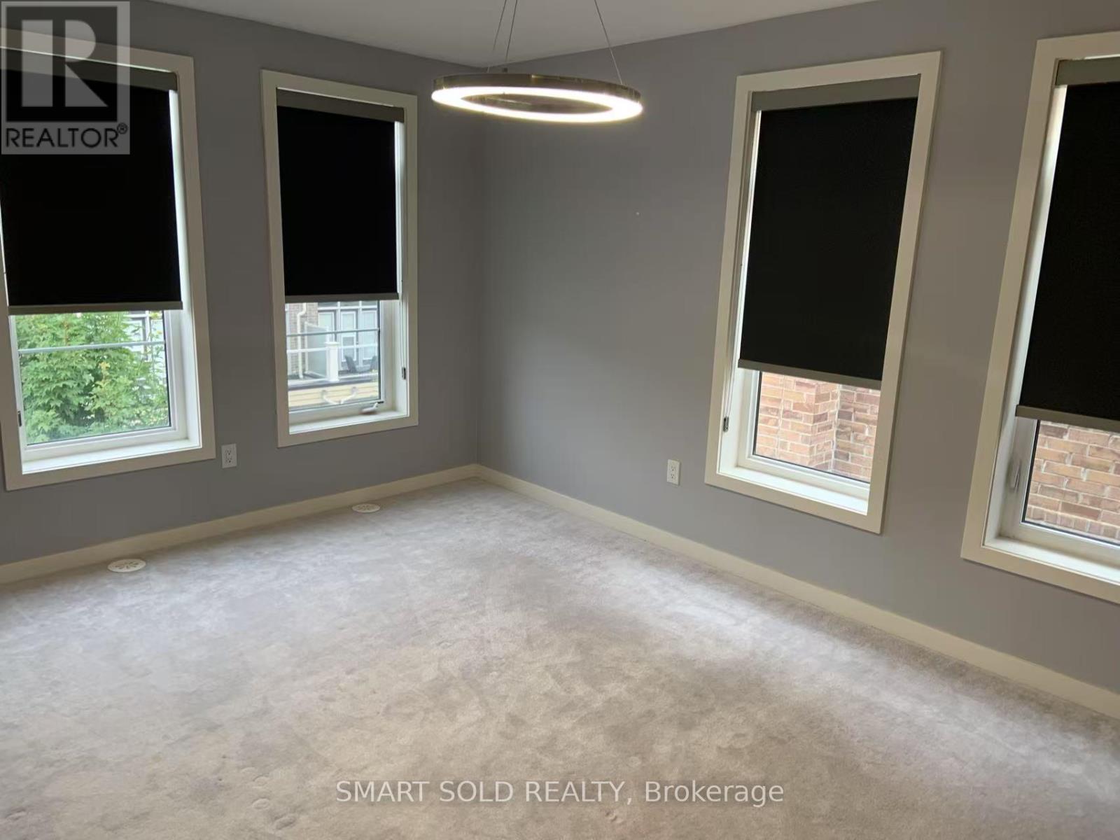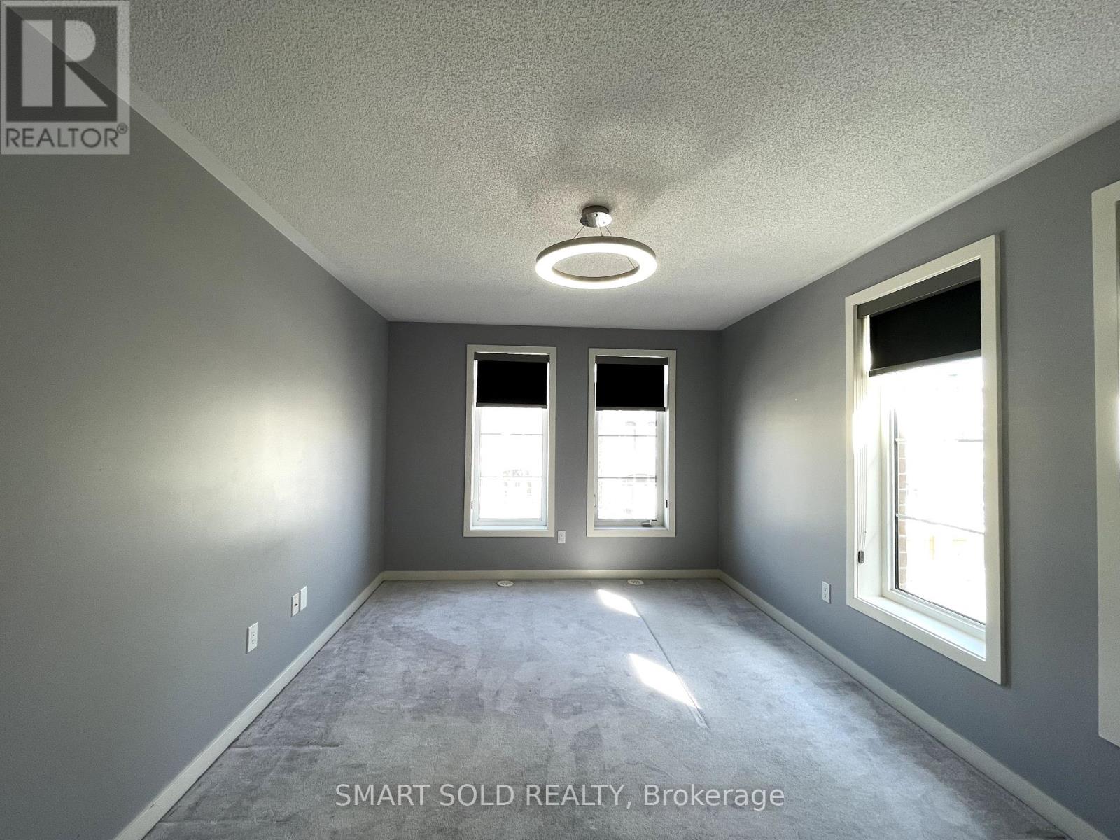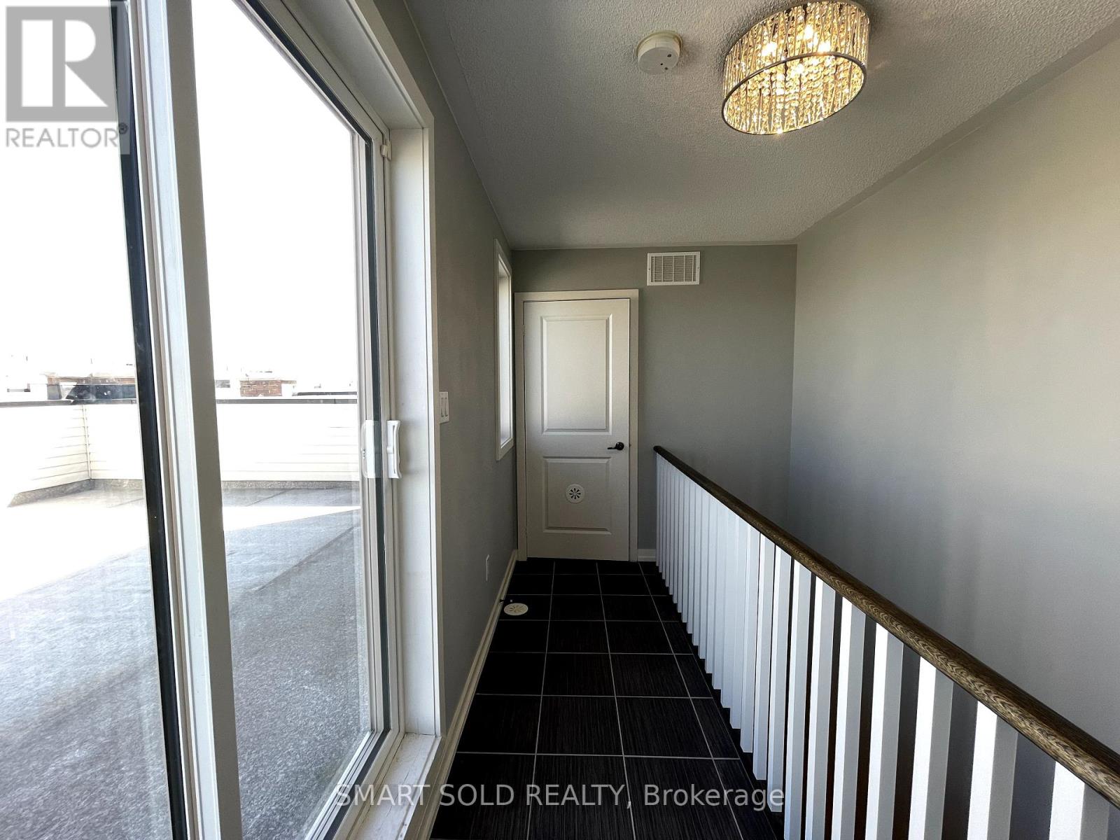3 Bedroom
3 Bathroom
1100 - 1500 sqft
Fireplace
Central Air Conditioning
Forced Air
$3,250 Monthly
Extraordinary Beautiful And Spacious Luxury End-Unit Townhome Built By Geranium Home. This Fully Upgraded Townhome Features 10 Ft Ceilings, Elegant Family Room, 2 Bedrooms And 3 Bathrooms. The Open Concept Layout Provides Seamless Flow Throughout The Main Floor, The Modern And Excellent Designed Kitchen With High-End Appliances And A Gorgeous Island. Well-Designed Living Room With Large Windows Allow The Natural Light In The Daytime. 10 Ceilings On 2nd Floor With Walk-In Closet And A Spa-Like Ensuite Bathroom, W/O To Balcony. Upper Floor Large Terrace With BBQ Gas Line. The Fully Finished Lower Level Offers Additional Living Space Can Be A Home Office Or A Entertainment Area. South Facing Exposure. Convenient Location, Close To Go Train, Restaurants, Grocery Store & All Amenities (id:55499)
Property Details
|
MLS® Number
|
N12061085 |
|
Property Type
|
Single Family |
|
Community Name
|
Stouffville |
|
Amenities Near By
|
Place Of Worship |
|
Parking Space Total
|
2 |
|
View Type
|
View |
Building
|
Bathroom Total
|
3 |
|
Bedrooms Above Ground
|
2 |
|
Bedrooms Below Ground
|
1 |
|
Bedrooms Total
|
3 |
|
Age
|
0 To 5 Years |
|
Construction Style Attachment
|
Attached |
|
Cooling Type
|
Central Air Conditioning |
|
Exterior Finish
|
Brick |
|
Fireplace Present
|
Yes |
|
Flooring Type
|
Laminate |
|
Foundation Type
|
Brick |
|
Half Bath Total
|
1 |
|
Heating Fuel
|
Natural Gas |
|
Heating Type
|
Forced Air |
|
Stories Total
|
3 |
|
Size Interior
|
1100 - 1500 Sqft |
|
Type
|
Row / Townhouse |
|
Utility Water
|
Municipal Water |
Parking
Land
|
Acreage
|
No |
|
Land Amenities
|
Place Of Worship |
|
Sewer
|
Sanitary Sewer |
|
Size Depth
|
48 Ft ,10 In |
|
Size Frontage
|
27 Ft |
|
Size Irregular
|
27 X 48.9 Ft |
|
Size Total Text
|
27 X 48.9 Ft |
Rooms
| Level |
Type |
Length |
Width |
Dimensions |
|
Second Level |
Kitchen |
3.12 m |
2.39 m |
3.12 m x 2.39 m |
|
Second Level |
Dining Room |
3.02 m |
2.39 m |
3.02 m x 2.39 m |
|
Second Level |
Great Room |
6.15 m |
3.43 m |
6.15 m x 3.43 m |
|
Third Level |
Primary Bedroom |
4.55 m |
3.25 m |
4.55 m x 3.25 m |
|
Third Level |
Bedroom 2 |
2.77 m |
2.79 m |
2.77 m x 2.79 m |
|
Main Level |
Family Room |
4.93 m |
2.93 m |
4.93 m x 2.93 m |
https://www.realtor.ca/real-estate/28118901/26-cornerbank-crescent-whitchurch-stouffville-stouffville-stouffville




























