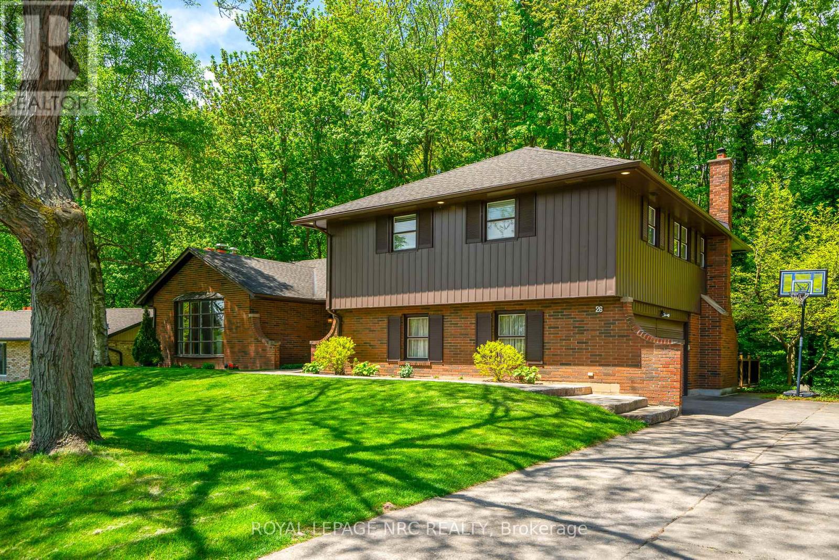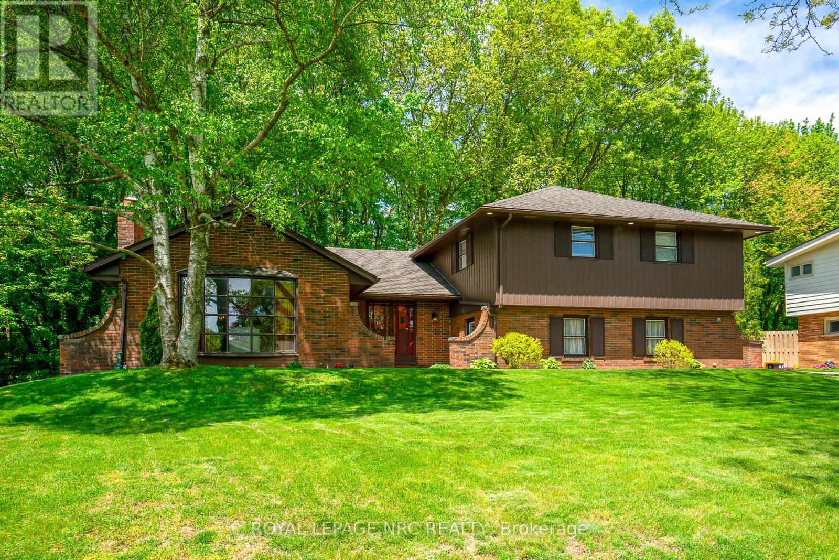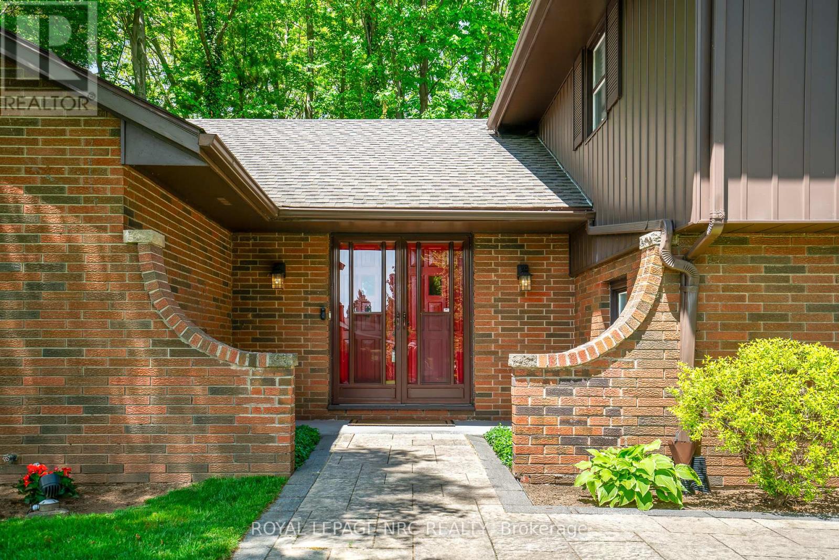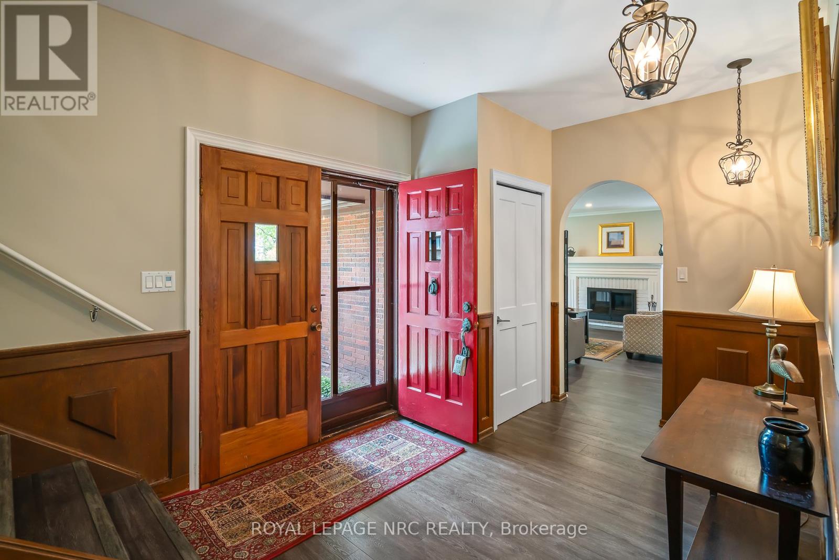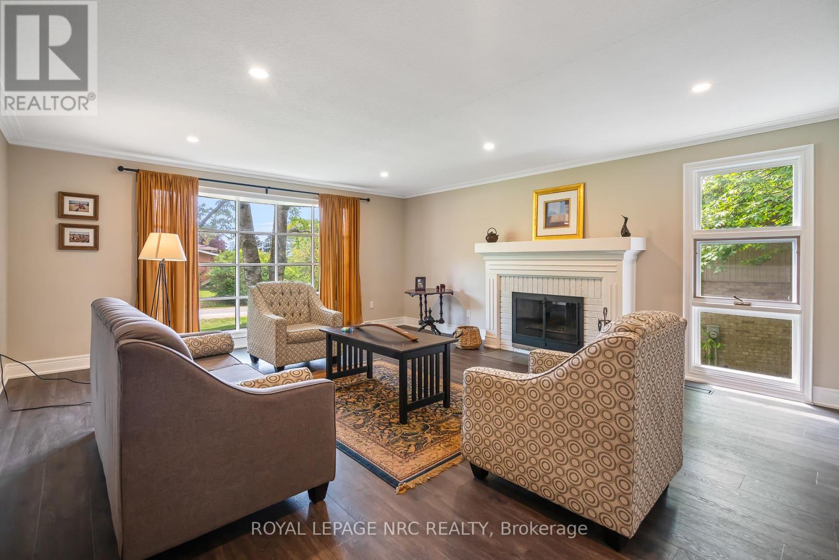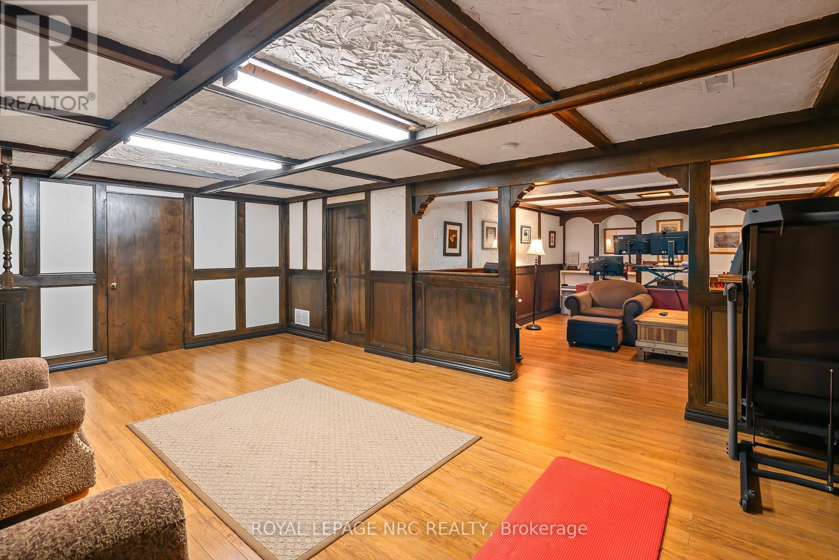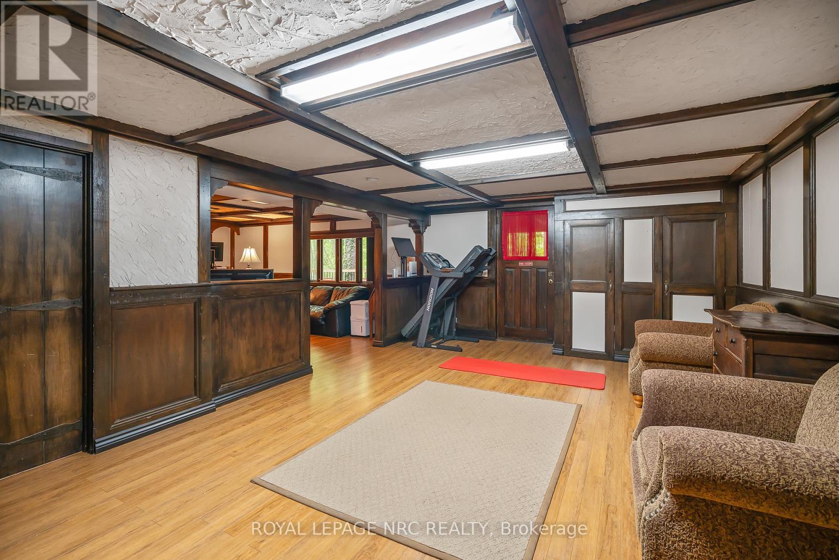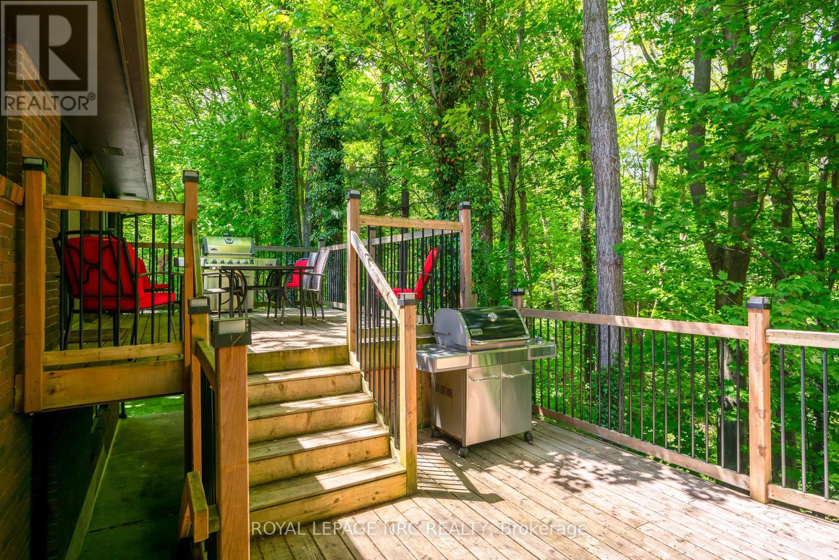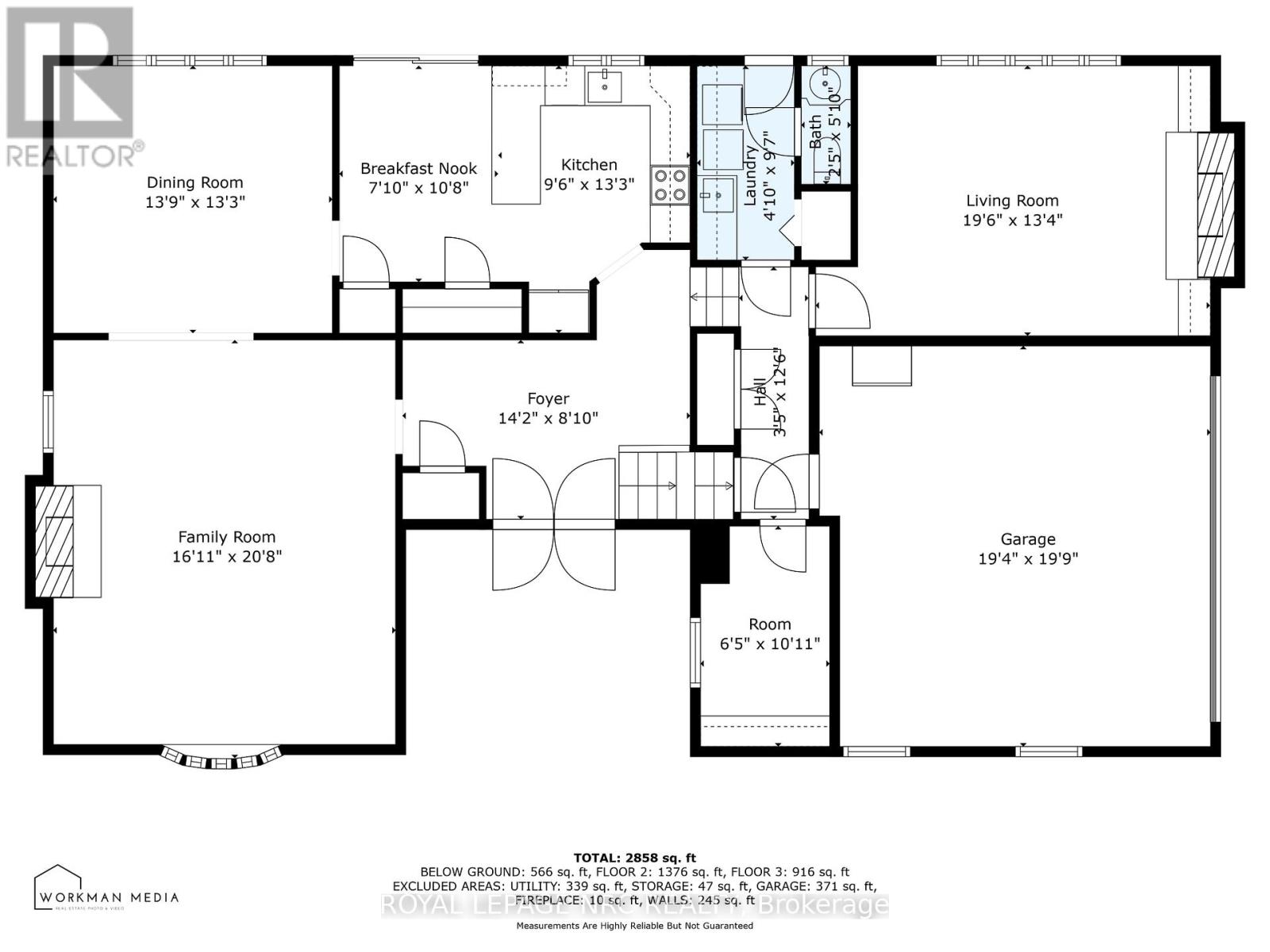4 Bedroom
3 Bathroom
2000 - 2500 sqft
Fireplace
Central Air Conditioning
Forced Air
$1,090,000
THE ULTIMATE DESTINATION - 1/3 acre (90 x 152 lot) with full services and surrounded by mature Carolinian forest. This exceptional 2500 square foot Fonthill side split boasts hardwood & luxury vinyl plank flooring, a beautifully renovated granite eat-in kitchen, fully renovated bathrooms, and extensive electrical updates throughout. The 21' x 17' living room is the entertainers destination with a classic wood burning fireplace and steps away to formal dining. The recroom has a warm & cozy atmosphere with wood burning fireplace and panoramic forest views. The laundry and a small media room is also on this level as well as access to the double garage. The basement level is "L" shaped with one area dedicated to home workout and the other a spacious home office. Three levels of this home have direct grade level access to the tiered deck. The only way to appreciate this location is a personal visit to drink in all the nature of this property. 200 amp hydro service. Regular upgrades include system matched furnace, AC & full duct work (2013) and fiberglass shingles (2015). (id:55499)
Property Details
|
MLS® Number
|
X12167835 |
|
Property Type
|
Single Family |
|
Community Name
|
662 - Fonthill |
|
Amenities Near By
|
Place Of Worship, Schools |
|
Community Features
|
School Bus |
|
Features
|
Wooded Area, Sloping, Ravine, Backs On Greenbelt |
|
Parking Space Total
|
6 |
|
Structure
|
Deck |
Building
|
Bathroom Total
|
3 |
|
Bedrooms Above Ground
|
4 |
|
Bedrooms Total
|
4 |
|
Age
|
51 To 99 Years |
|
Amenities
|
Fireplace(s) |
|
Appliances
|
Water Meter, Dishwasher, Dryer, Garage Door Opener, Microwave, Stove, Water Heater, Washer, Refrigerator |
|
Basement Development
|
Finished |
|
Basement Features
|
Walk Out |
|
Basement Type
|
N/a (finished) |
|
Construction Style Attachment
|
Detached |
|
Construction Style Split Level
|
Sidesplit |
|
Cooling Type
|
Central Air Conditioning |
|
Exterior Finish
|
Brick, Steel |
|
Fireplace Present
|
Yes |
|
Fireplace Total
|
2 |
|
Flooring Type
|
Hardwood |
|
Foundation Type
|
Block |
|
Half Bath Total
|
1 |
|
Heating Fuel
|
Wood |
|
Heating Type
|
Forced Air |
|
Size Interior
|
2000 - 2500 Sqft |
|
Type
|
House |
|
Utility Water
|
Municipal Water |
Parking
Land
|
Acreage
|
No |
|
Land Amenities
|
Place Of Worship, Schools |
|
Sewer
|
Sanitary Sewer |
|
Size Depth
|
152 Ft ,2 In |
|
Size Frontage
|
90 Ft ,2 In |
|
Size Irregular
|
90.2 X 152.2 Ft ; East Lot Depth 150.55 Feet |
|
Size Total Text
|
90.2 X 152.2 Ft ; East Lot Depth 150.55 Feet |
|
Zoning Description
|
R1 Per Geowarehouse |
Rooms
| Level |
Type |
Length |
Width |
Dimensions |
|
Second Level |
Primary Bedroom |
5.7 m |
5 m |
5.7 m x 5 m |
|
Second Level |
Bedroom 2 |
3.9 m |
3.3 m |
3.9 m x 3.3 m |
|
Second Level |
Bedroom 3 |
3.7 m |
3.3 m |
3.7 m x 3.3 m |
|
Second Level |
Bedroom 4 |
3.7 m |
3.3 m |
3.7 m x 3.3 m |
|
Basement |
Recreational, Games Room |
9.6 m |
6.9 m |
9.6 m x 6.9 m |
|
Basement |
Games Room |
6.1 m |
4.8 m |
6.1 m x 4.8 m |
|
Basement |
Utility Room |
6.1 m |
5 m |
6.1 m x 5 m |
|
Basement |
Cold Room |
4.3 m |
1 m |
4.3 m x 1 m |
|
Lower Level |
Laundry Room |
2.9 m |
1.5 m |
2.9 m x 1.5 m |
|
Lower Level |
Family Room |
5.9 m |
4 m |
5.9 m x 4 m |
|
Lower Level |
Office |
3.1 m |
1.8 m |
3.1 m x 1.8 m |
|
Main Level |
Living Room |
6.1 m |
4.9 m |
6.1 m x 4.9 m |
|
Main Level |
Dining Room |
4.2 m |
4 m |
4.2 m x 4 m |
|
Main Level |
Kitchen |
5.3 m |
3.3 m |
5.3 m x 3.3 m |
|
Main Level |
Foyer |
4.3 m |
2.7 m |
4.3 m x 2.7 m |
Utilities
|
Cable
|
Available |
|
Sewer
|
Installed |
https://www.realtor.ca/real-estate/28355004/26-cherry-avenue-pelham-fonthill-662-fonthill

