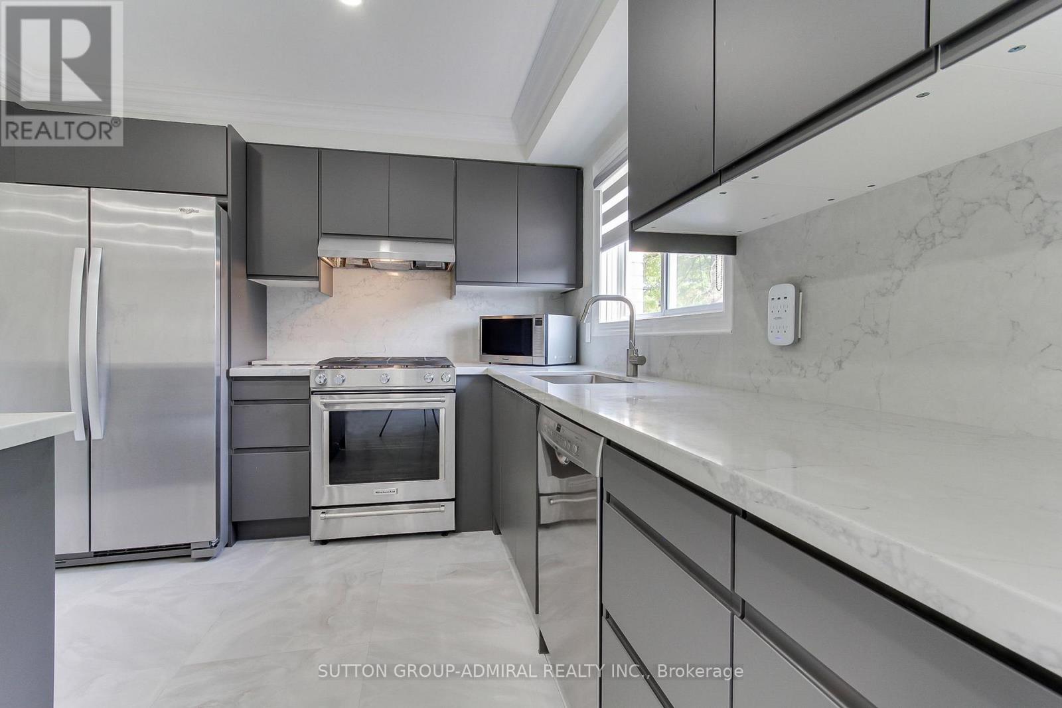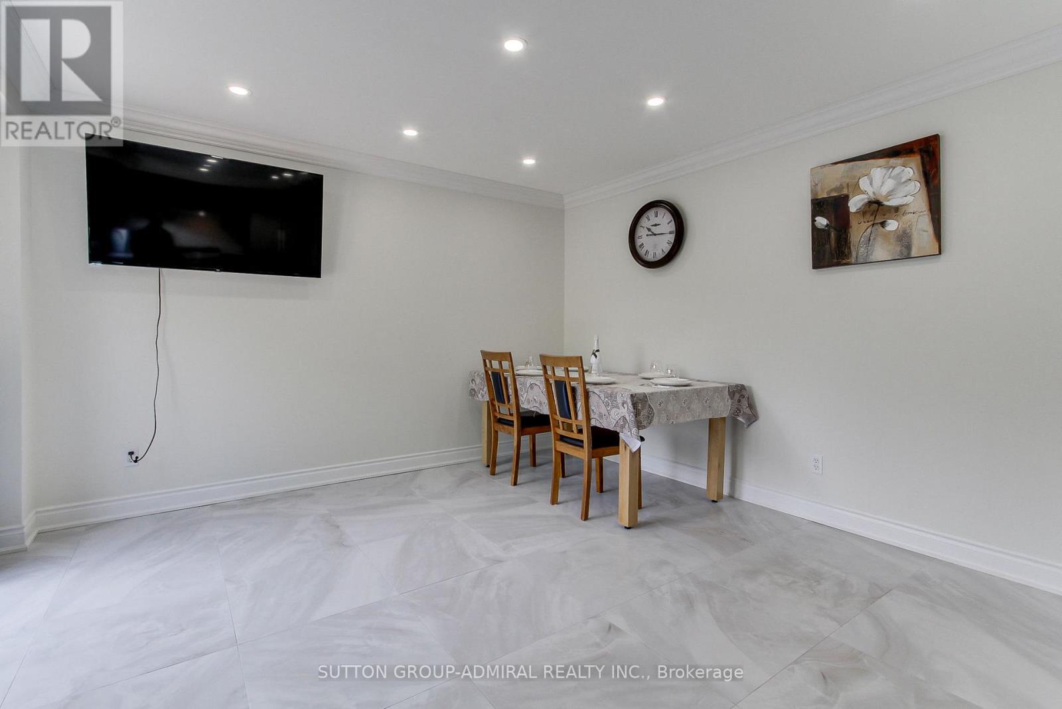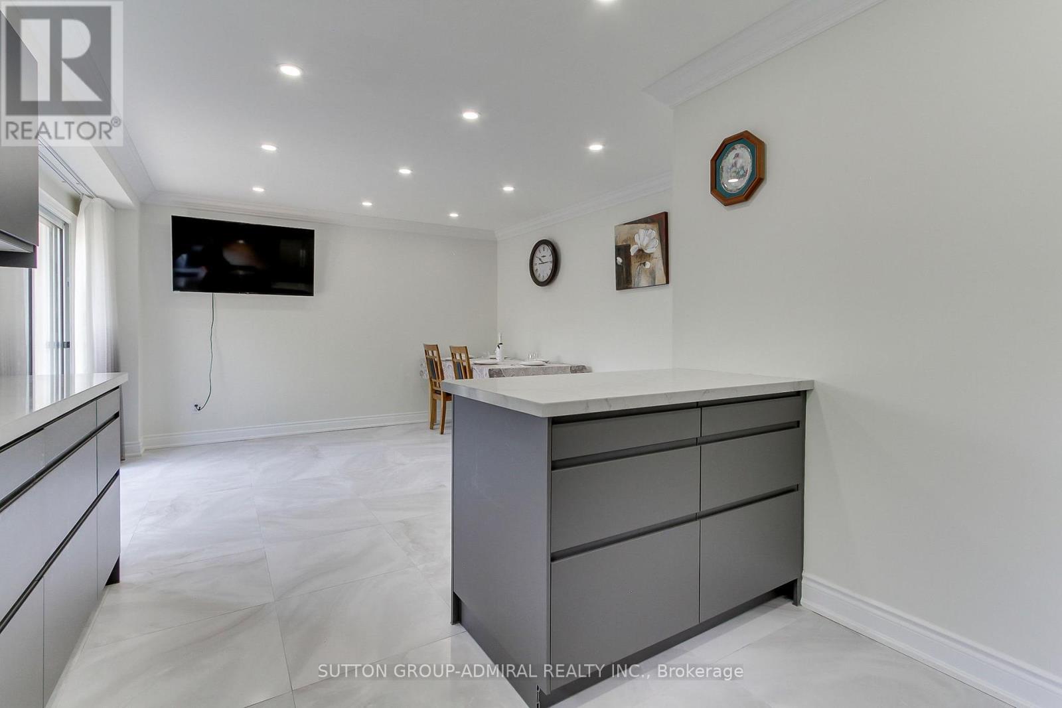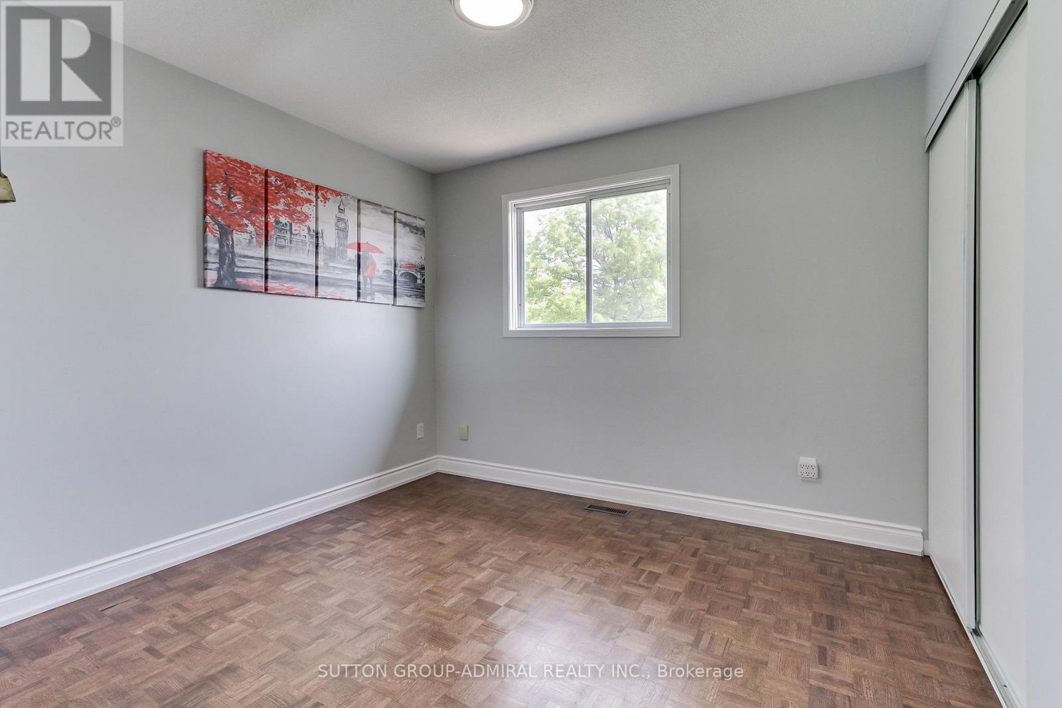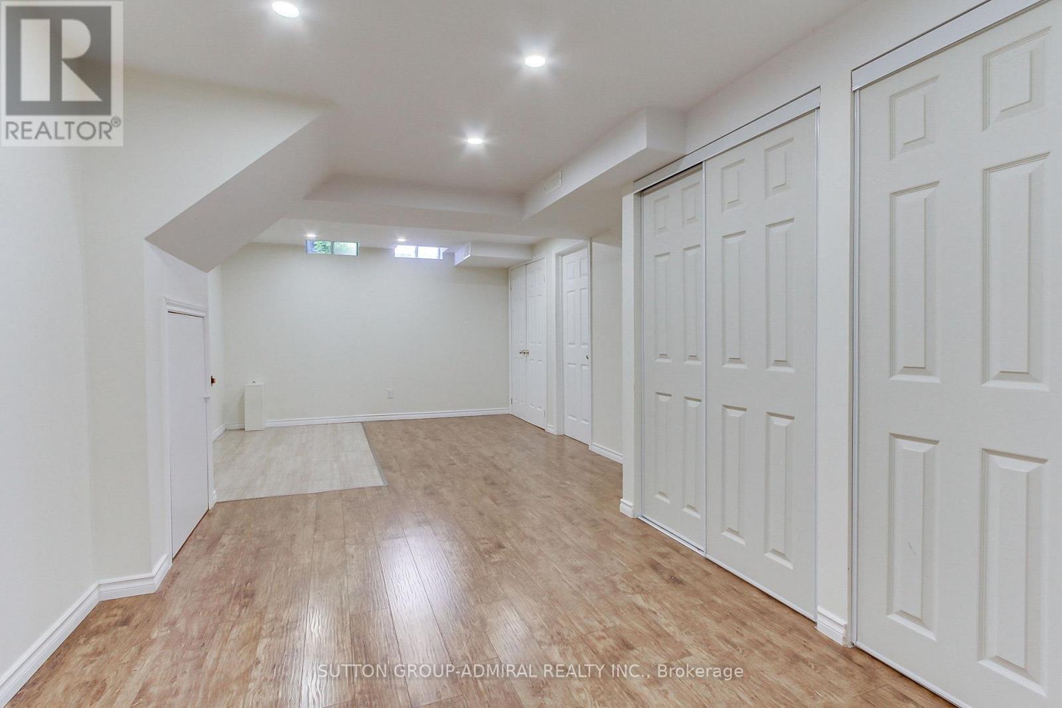4 Bedroom
3 Bathroom
1100 - 1500 sqft
Central Air Conditioning
Forced Air
$1,059,000
Spacious and sun-filled 3-bedroom semi with a finished basement featuring with a shower and washroom.. Situated on a premium corner lot, this home offers extra outdoor space and added privacy. Elegant parquet flooring throughout, oak staircase, and a bay window in the living room bring in natural light and charm. Modern kitchen with stainless steel appliances, smooth ceilings, and pot lights in the dining area. Walk out from the kitchens eating area to a beautifully landscaped backyard featuring a large wood deck perfect for entertaining or enjoying your morning coffee in peace. Located close to parks, schools, transit, and places of worship. A well-maintained, move-in-ready home in a desirable family-friendly neighbourhood. (id:55499)
Property Details
|
MLS® Number
|
N12201184 |
|
Property Type
|
Single Family |
|
Community Name
|
Maple |
|
Amenities Near By
|
Park, Place Of Worship, Public Transit, Schools |
|
Parking Space Total
|
3 |
|
Structure
|
Shed |
Building
|
Bathroom Total
|
3 |
|
Bedrooms Above Ground
|
3 |
|
Bedrooms Below Ground
|
1 |
|
Bedrooms Total
|
4 |
|
Age
|
16 To 30 Years |
|
Basement Type
|
Full |
|
Construction Style Attachment
|
Semi-detached |
|
Cooling Type
|
Central Air Conditioning |
|
Exterior Finish
|
Brick |
|
Flooring Type
|
Parquet, Ceramic |
|
Foundation Type
|
Concrete |
|
Half Bath Total
|
1 |
|
Heating Fuel
|
Natural Gas |
|
Heating Type
|
Forced Air |
|
Stories Total
|
2 |
|
Size Interior
|
1100 - 1500 Sqft |
|
Type
|
House |
|
Utility Water
|
Municipal Water |
Parking
Land
|
Acreage
|
No |
|
Fence Type
|
Fenced Yard |
|
Land Amenities
|
Park, Place Of Worship, Public Transit, Schools |
|
Sewer
|
Sanitary Sewer |
|
Size Depth
|
111 Ft ,8 In |
|
Size Frontage
|
39 Ft ,4 In |
|
Size Irregular
|
39.4 X 111.7 Ft ; Irreg Per Attached Survey |
|
Size Total Text
|
39.4 X 111.7 Ft ; Irreg Per Attached Survey |
Rooms
| Level |
Type |
Length |
Width |
Dimensions |
|
Second Level |
Primary Bedroom |
4.95 m |
3.05 m |
4.95 m x 3.05 m |
|
Second Level |
Bedroom 2 |
3.81 m |
3.05 m |
3.81 m x 3.05 m |
|
Second Level |
Bedroom 3 |
3.35 m |
3.15 m |
3.35 m x 3.15 m |
|
Basement |
Recreational, Games Room |
6.7 m |
3.53 m |
6.7 m x 3.53 m |
|
Basement |
Bedroom |
2.95 m |
2.99 m |
2.95 m x 2.99 m |
|
Basement |
Laundry Room |
3.7 m |
3.1 m |
3.7 m x 3.1 m |
|
Main Level |
Living Room |
4.5 m |
3.28 m |
4.5 m x 3.28 m |
|
Main Level |
Dining Room |
4.42 m |
4.17 m |
4.42 m x 4.17 m |
|
Main Level |
Kitchen |
3.05 m |
2.59 m |
3.05 m x 2.59 m |
https://www.realtor.ca/real-estate/28427184/26-carron-avenue-vaughan-maple-maple







