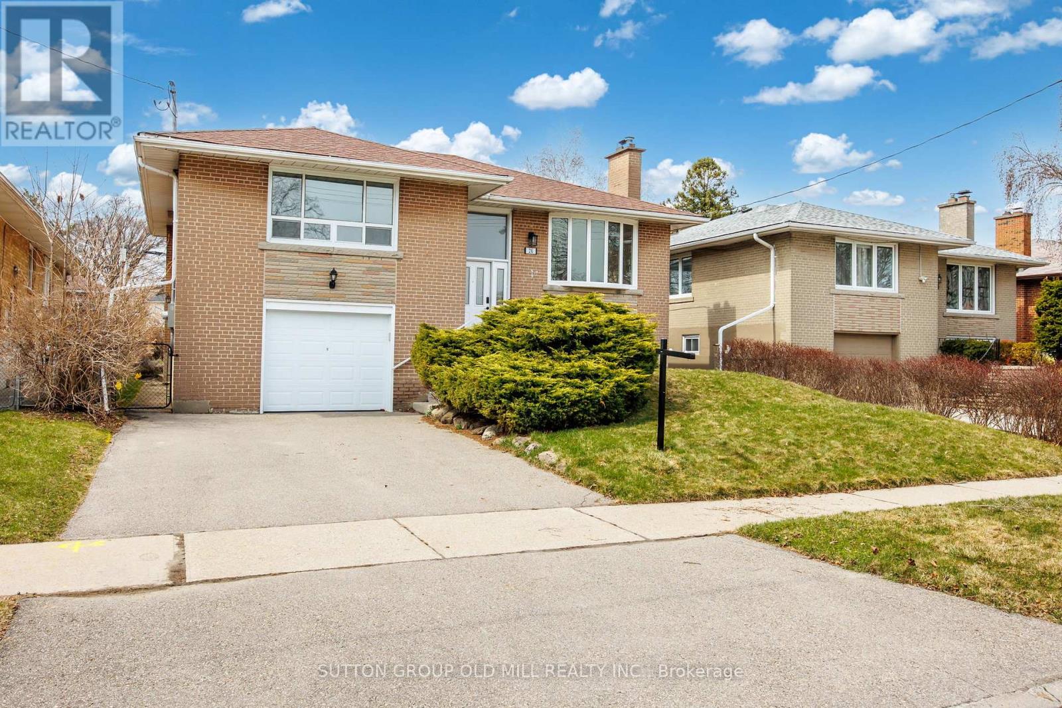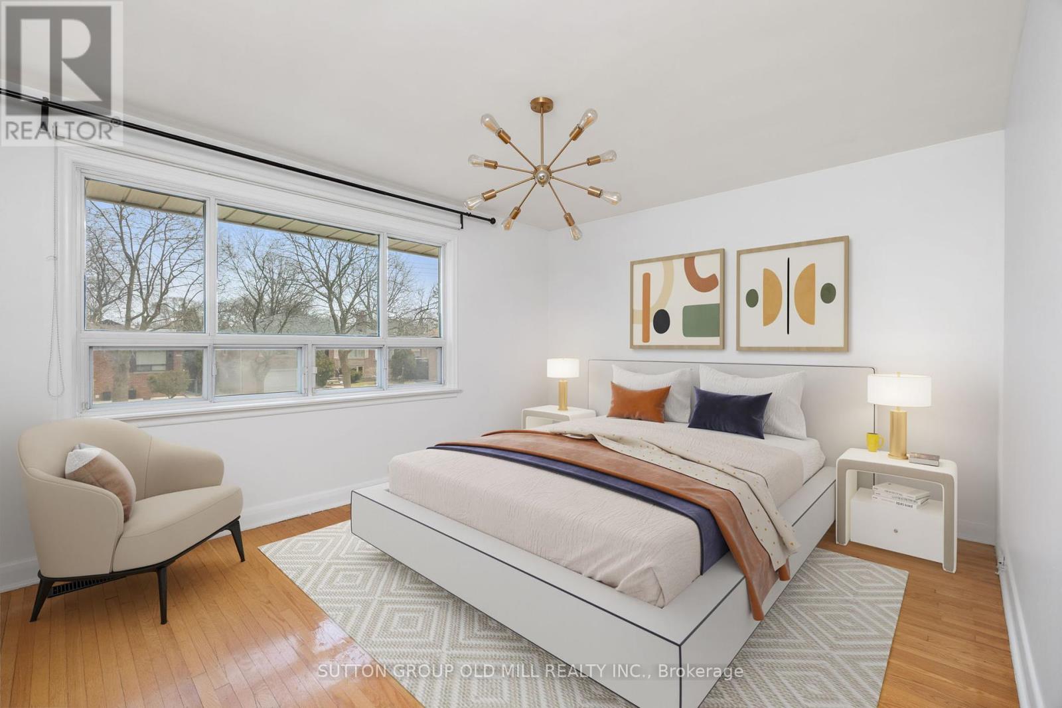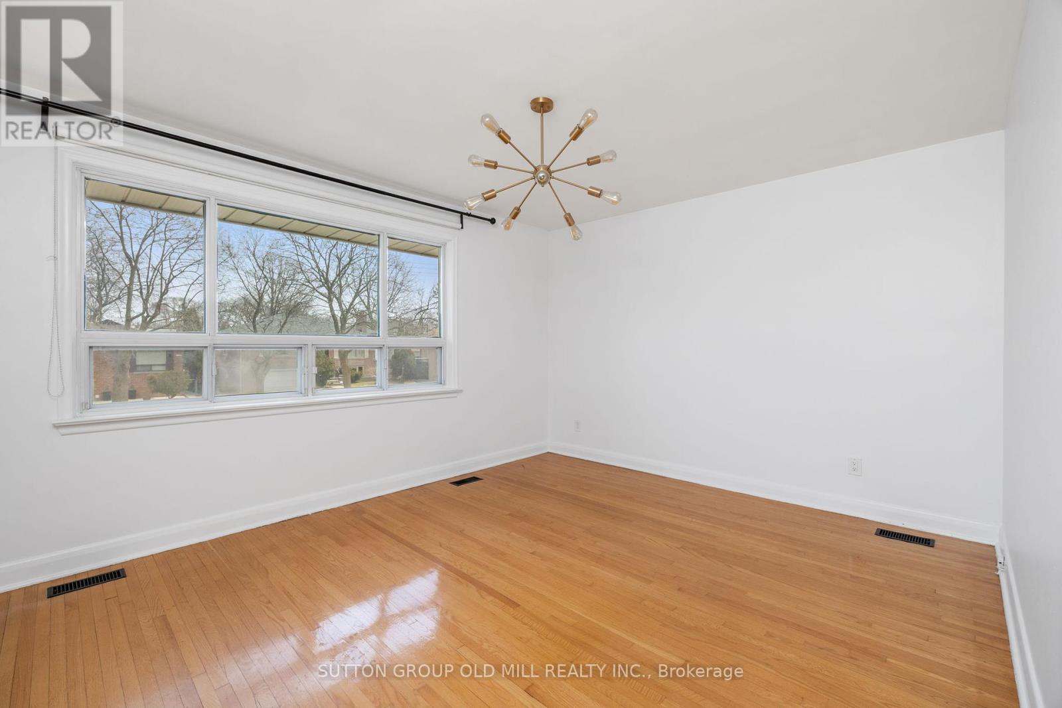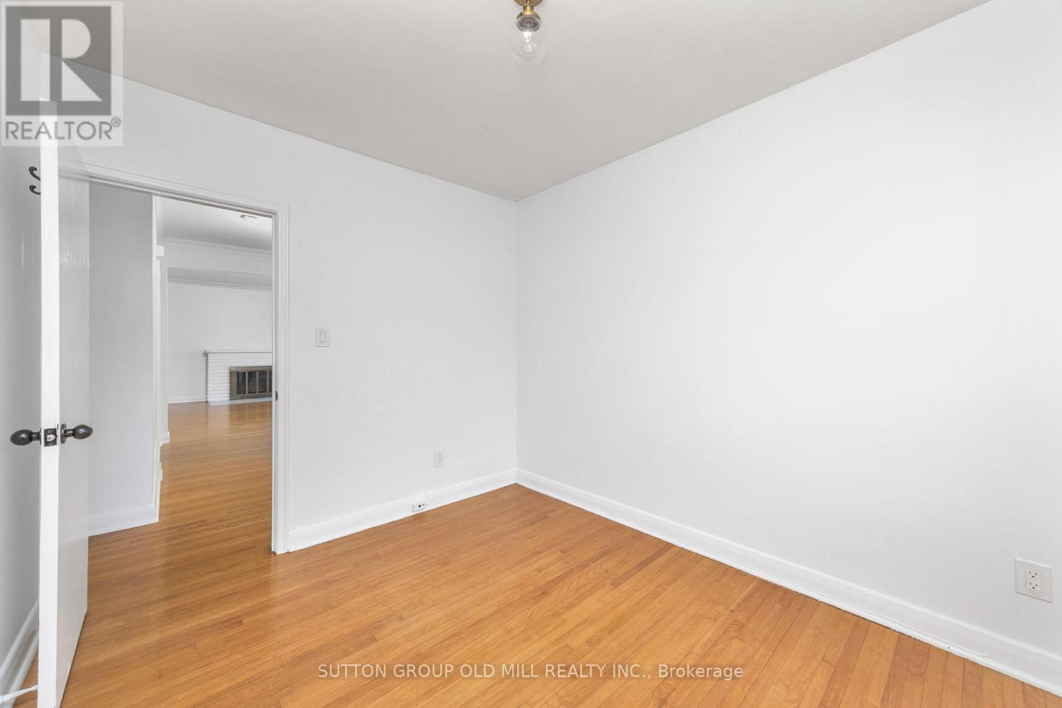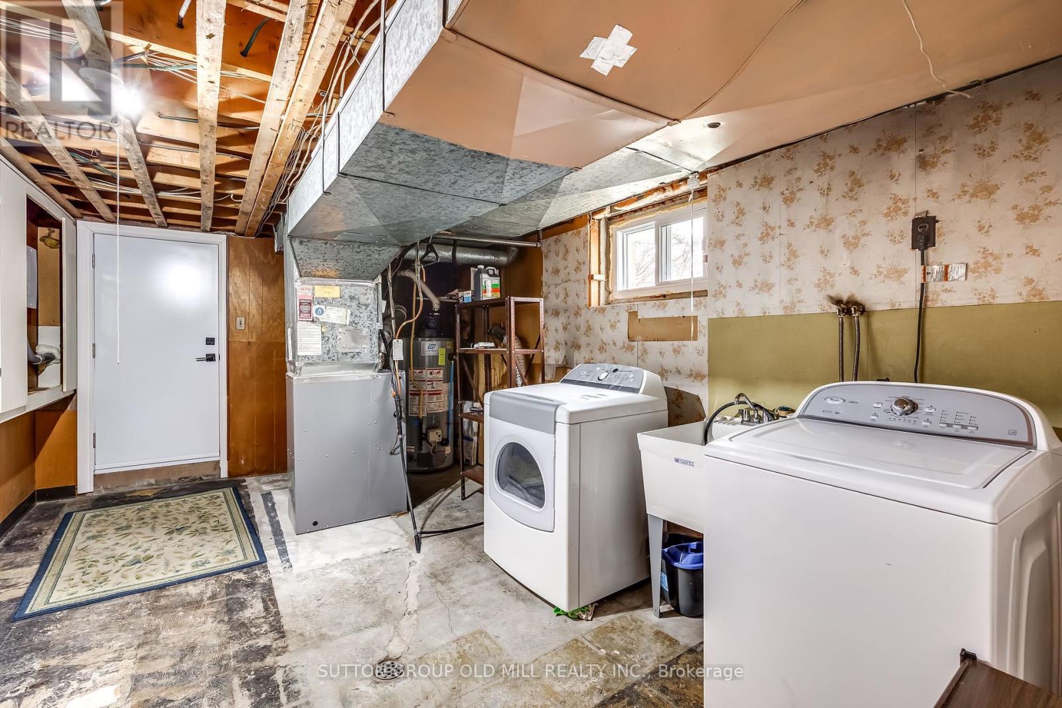4 Bedroom
2 Bathroom
1100 - 1500 sqft
Raised Bungalow
Fireplace
Central Air Conditioning
Forced Air
$4,300 Monthly
Welcome to this charming detached raised bungalow 3+ bedroom home for lease, nestled in a desirable and family-friendly neighbourhood in Etobicoke! This meticulously well-maintained and immaculately clean home offers the perfect blend of comfort and convenience. With spacious living areas, 3+ bedrooms, 2 bath, a bright above-grade lower level with a separate entrance, 1.5 car garage, 2 car drive-way, and a large backyard perfect for outdoor activities, this home is ideal for families or those who love to entertain. Large above grade windows provide ample natural light. This centrally located home is less than 5 minutes from major stores like Costco, Canadian Tire & more, 15 minutes from Pearson and a 5 minute drive to Kipling GO or the Weston UP - which gets you downtown in just 20 minutes. It's also close to all the major highways: 401, 409, 427 & Hwy 27 making it an ideal location for commuters. Top schools like Felix-Leclerc French Immersion Elementary & Transfiguration of Our Lord Catholic School are nearby. Martingrove Gardens Park, Alex Marchetti Park & two other playgrounds are within walking distance from the home. You can enjoy all the parks have to offer: bike trails, outdoor activities, splash pad, baseball diamonds, tennis courts and more. Whether you're looking for a cozy home to settle into or a location that's close to all amenities and transport options, this home has it all. Don't miss the opportunity to lease in this fantastic Etobicoke neighbourhood. (id:55499)
Property Details
|
MLS® Number
|
W12088072 |
|
Property Type
|
Single Family |
|
Community Name
|
Willowridge-Martingrove-Richview |
|
Amenities Near By
|
Public Transit, Schools, Park |
|
Community Features
|
Community Centre |
|
Features
|
Carpet Free |
|
Parking Space Total
|
3 |
Building
|
Bathroom Total
|
2 |
|
Bedrooms Above Ground
|
3 |
|
Bedrooms Below Ground
|
1 |
|
Bedrooms Total
|
4 |
|
Appliances
|
Garage Door Opener Remote(s), Water Heater, Dishwasher, Dryer, Stove, Washer, Refrigerator |
|
Architectural Style
|
Raised Bungalow |
|
Basement Development
|
Finished |
|
Basement Features
|
Separate Entrance |
|
Basement Type
|
N/a (finished) |
|
Construction Style Attachment
|
Detached |
|
Cooling Type
|
Central Air Conditioning |
|
Exterior Finish
|
Brick |
|
Fireplace Present
|
Yes |
|
Flooring Type
|
Tile, Hardwood |
|
Foundation Type
|
Block |
|
Heating Fuel
|
Natural Gas |
|
Heating Type
|
Forced Air |
|
Stories Total
|
1 |
|
Size Interior
|
1100 - 1500 Sqft |
|
Type
|
House |
|
Utility Water
|
Municipal Water |
Parking
Land
|
Acreage
|
No |
|
Land Amenities
|
Public Transit, Schools, Park |
|
Sewer
|
Sanitary Sewer |
|
Size Depth
|
110 Ft |
|
Size Frontage
|
50 Ft ,2 In |
|
Size Irregular
|
50.2 X 110 Ft |
|
Size Total Text
|
50.2 X 110 Ft |
Rooms
| Level |
Type |
Length |
Width |
Dimensions |
|
Lower Level |
Recreational, Games Room |
3.99 m |
5.2 m |
3.99 m x 5.2 m |
|
Lower Level |
Bedroom 4 |
3.97 m |
3.08 m |
3.97 m x 3.08 m |
|
Lower Level |
Utility Room |
5.23 m |
3.06 m |
5.23 m x 3.06 m |
|
Main Level |
Kitchen |
3.122 m |
4.24 m |
3.122 m x 4.24 m |
|
Main Level |
Dining Room |
2.91 m |
3.39 m |
2.91 m x 3.39 m |
|
Main Level |
Bedroom |
4.47 m |
3.59 m |
4.47 m x 3.59 m |
|
Main Level |
Bedroom 2 |
3.48 m |
3.19 m |
3.48 m x 3.19 m |
|
Main Level |
Bedroom 3 |
3.48 m |
2.63 m |
3.48 m x 2.63 m |
Utilities
|
Cable
|
Available |
|
Sewer
|
Installed |
https://www.realtor.ca/real-estate/28180093/26-breadner-drive-toronto-willowridge-martingrove-richview-willowridge-martingrove-richview


