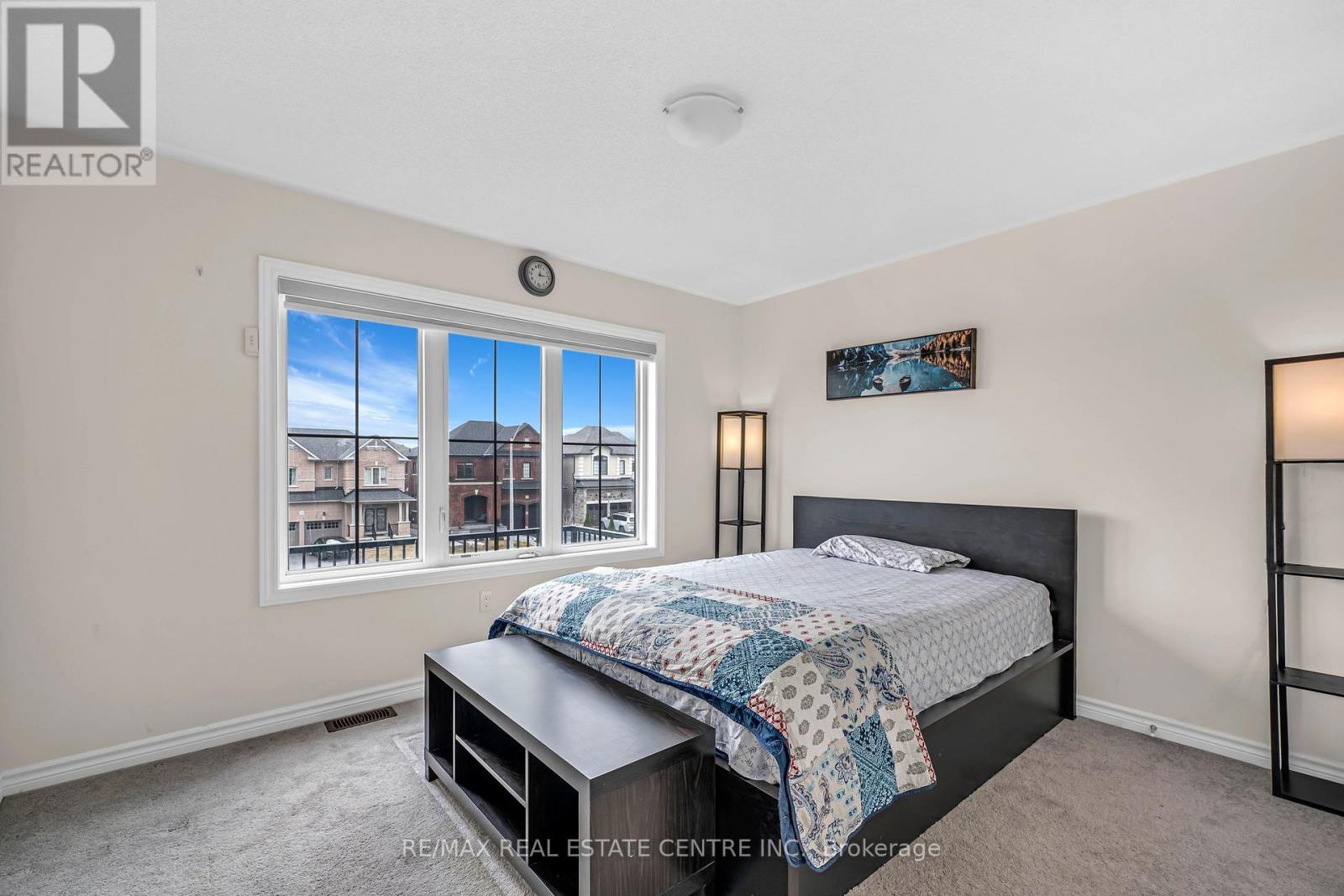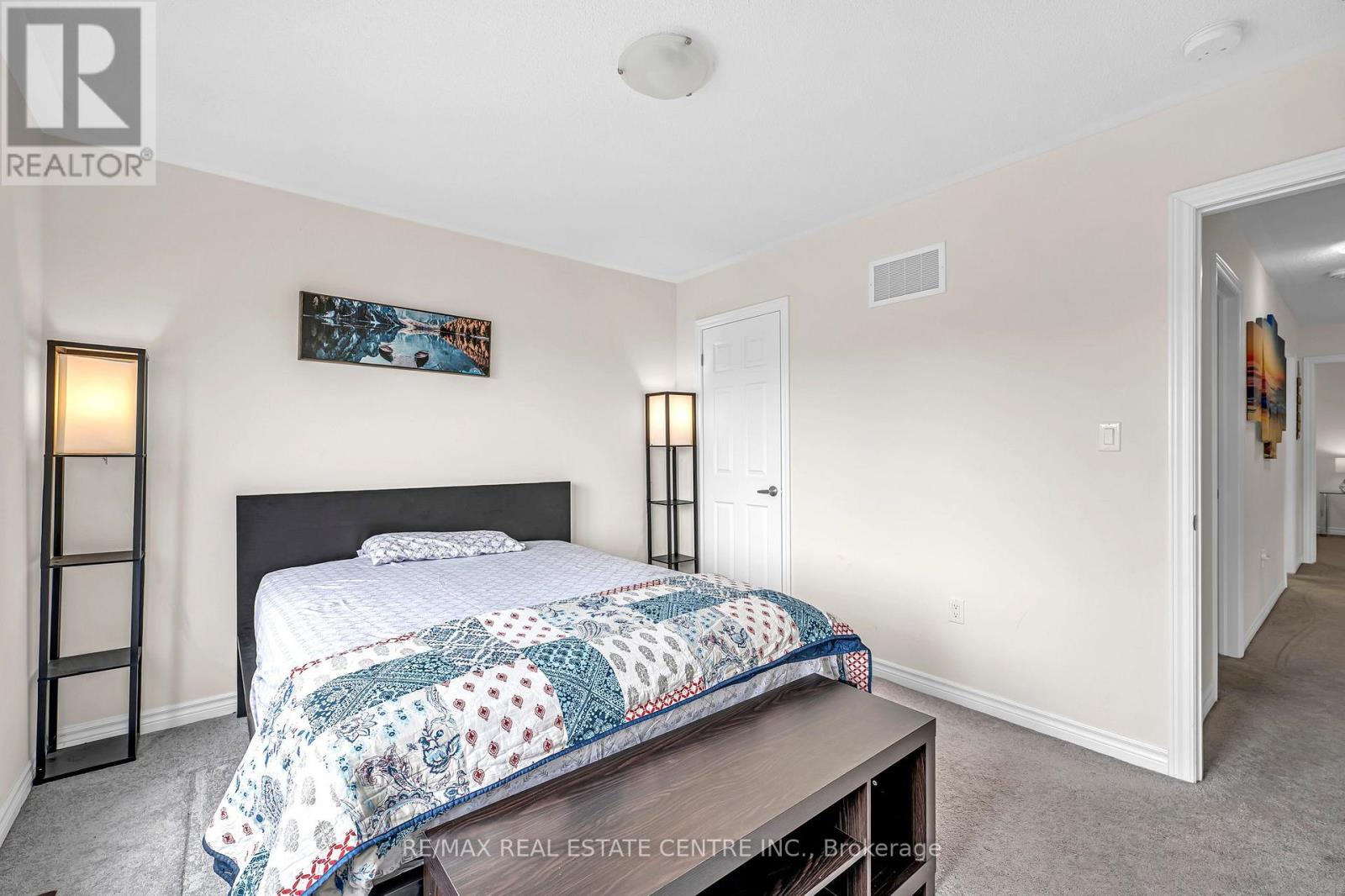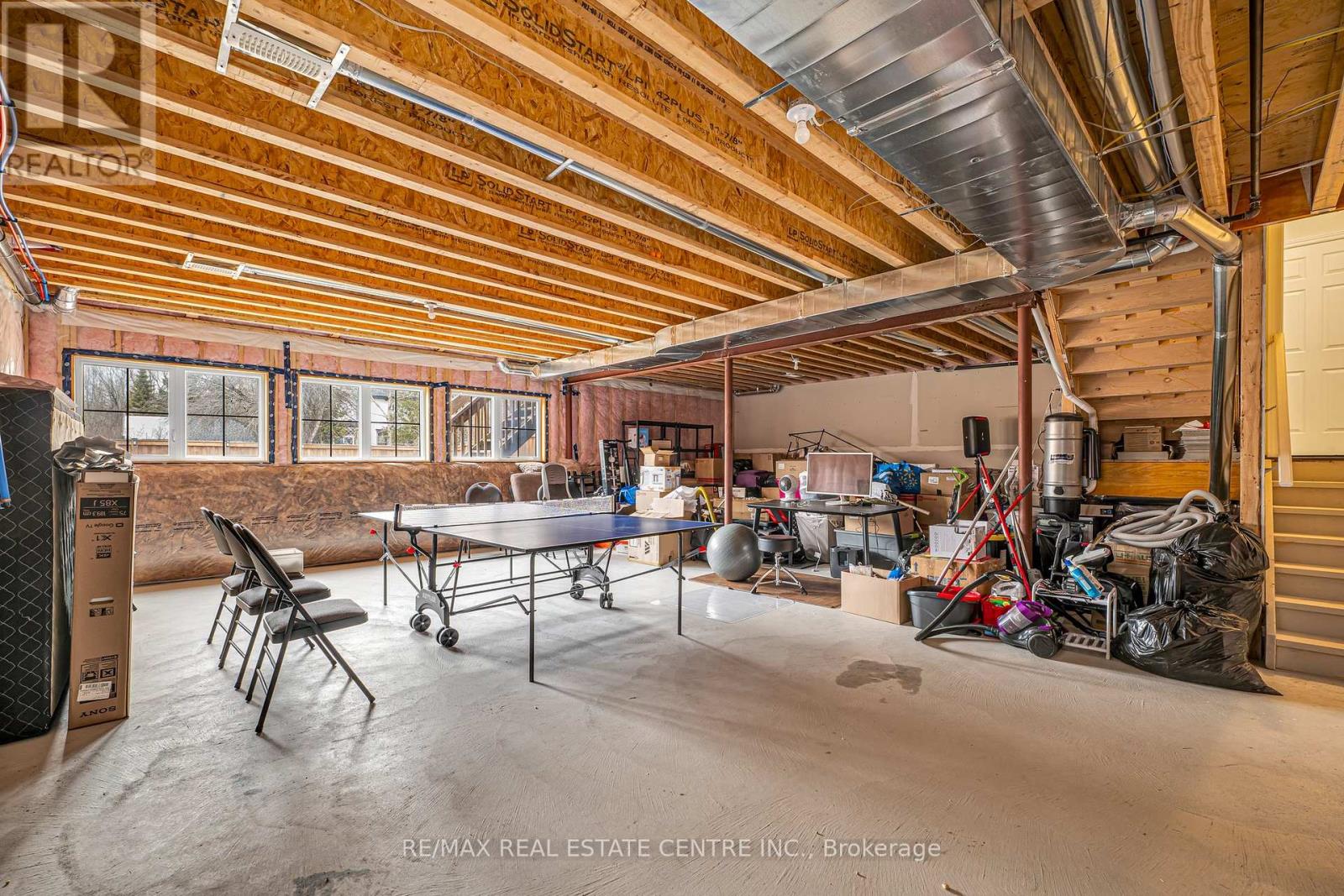4 Bedroom
3 Bathroom
2500 - 3000 sqft
Fireplace
Central Air Conditioning
Forced Air
$1,099,990
Welcome to this exquisite fully detached residence nestled on a quiet, family-friendly court in the heart of Bowmanville. Offering over 2800 sqft of elegant living space, this 4-bedroom, 3-bathroom home is perfectly positioned on a rare 140-ft deep lot offering endless potential to create your private backyard retreat. Step through grand double doors into a spacious foyer that opens to a beautifully designed layout featuring a formal dining room and a cozy yet sophisticated family room, both anchored by a stunning double-sided fireplace.The expansive eat-in kitchen is a culinary dream, complete with stainless steel appliances, generous counter space, and a bright breakfast area with views of the backyard. Just a few steps up from the dining room, you'll find the breathtaking great room with soaring ceilings, flooded with natural light from oversized windows, and a charming balcony overlooking the quiet court ideal for relaxing or entertaining. Upstairs, discover four generously sized bedrooms, including a luxurious primary suite with a large walk-in closet and a spa-like 5-piece ensuite bath.The lookout basement features oversized windows, offering natural light and an open feel ready to be transformed into the space of your dreams. Situated next to two prestigious golf courses, a beautiful park, and the future site of a brand-new school coming in 2026, this home is a rare opportunity to enjoy upscale living in a peaceful, no-through-traffic setting. Don't miss this rare opportunity to own a truly remarkable home in one of Bowmanvilles most sought-after neighborhoods. (id:55499)
Property Details
|
MLS® Number
|
E12077800 |
|
Property Type
|
Single Family |
|
Community Name
|
Bowmanville |
|
Parking Space Total
|
6 |
Building
|
Bathroom Total
|
3 |
|
Bedrooms Above Ground
|
4 |
|
Bedrooms Total
|
4 |
|
Age
|
0 To 5 Years |
|
Amenities
|
Fireplace(s) |
|
Appliances
|
Garage Door Opener Remote(s), Water Heater, Central Vacuum, Dishwasher, Dryer, Garage Door Opener, Stove, Washer, Window Coverings, Refrigerator |
|
Basement Development
|
Unfinished |
|
Basement Type
|
Full (unfinished) |
|
Ceiling Type
|
Suspended Ceiling |
|
Construction Style Attachment
|
Detached |
|
Cooling Type
|
Central Air Conditioning |
|
Exterior Finish
|
Brick |
|
Fireplace Present
|
Yes |
|
Fireplace Total
|
1 |
|
Flooring Type
|
Hardwood, Carpeted |
|
Foundation Type
|
Poured Concrete |
|
Half Bath Total
|
1 |
|
Heating Fuel
|
Natural Gas |
|
Heating Type
|
Forced Air |
|
Stories Total
|
2 |
|
Size Interior
|
2500 - 3000 Sqft |
|
Type
|
House |
|
Utility Water
|
Municipal Water |
Parking
Land
|
Acreage
|
No |
|
Sewer
|
Sanitary Sewer |
|
Size Depth
|
140 Ft ,4 In |
|
Size Frontage
|
40 Ft ,1 In |
|
Size Irregular
|
40.1 X 140.4 Ft |
|
Size Total Text
|
40.1 X 140.4 Ft |
Rooms
| Level |
Type |
Length |
Width |
Dimensions |
|
Second Level |
Primary Bedroom |
5.7 m |
4.1 m |
5.7 m x 4.1 m |
|
Second Level |
Bedroom 2 |
3.8 m |
3 m |
3.8 m x 3 m |
|
Second Level |
Bedroom 3 |
3.5 m |
2.9 m |
3.5 m x 2.9 m |
|
Second Level |
Bedroom 4 |
3.8 m |
3.2 m |
3.8 m x 3.2 m |
|
Main Level |
Dining Room |
5.2 m |
4.45 m |
5.2 m x 4.45 m |
|
Main Level |
Family Room |
5.2 m |
4 m |
5.2 m x 4 m |
|
Main Level |
Kitchen |
4 m |
2.7 m |
4 m x 2.7 m |
|
Main Level |
Eating Area |
4 m |
3.2 m |
4 m x 3.2 m |
|
Main Level |
Laundry Room |
1.9 m |
1.8 m |
1.9 m x 1.8 m |
|
Main Level |
Great Room |
5.7 m |
4.7 m |
5.7 m x 4.7 m |
https://www.realtor.ca/real-estate/28156273/26-bill-cole-court-clarington-bowmanville-bowmanville














































