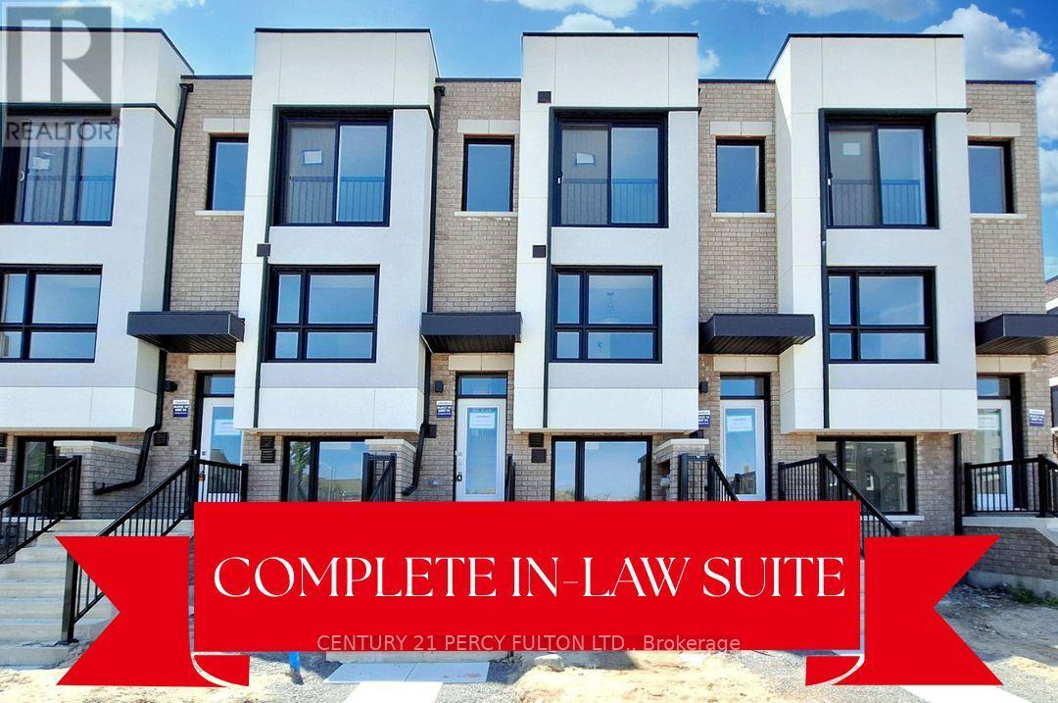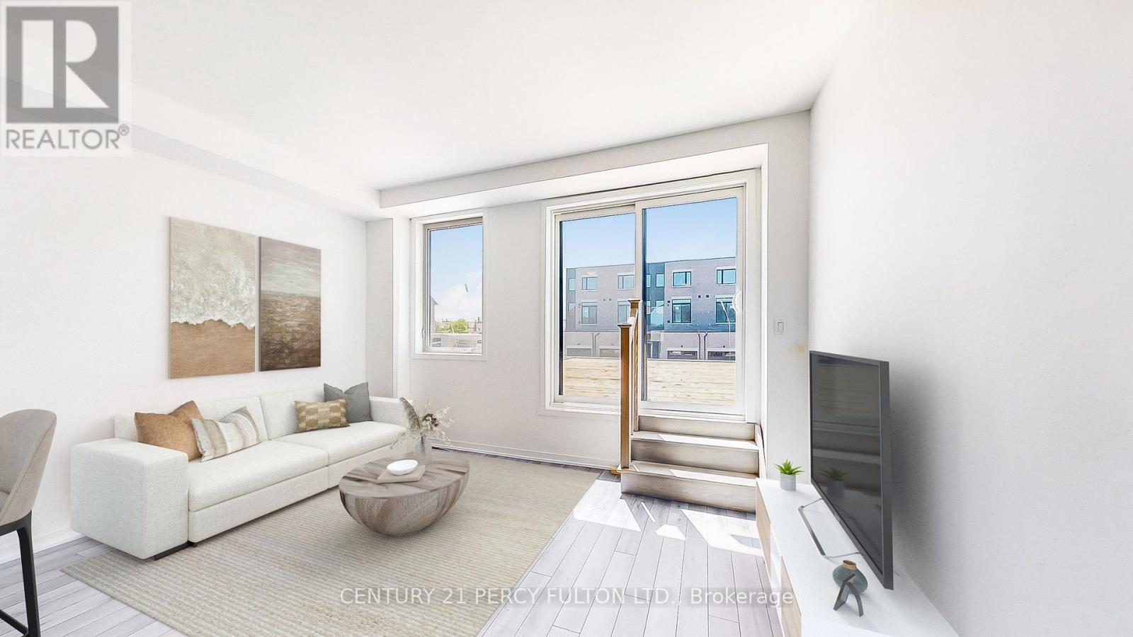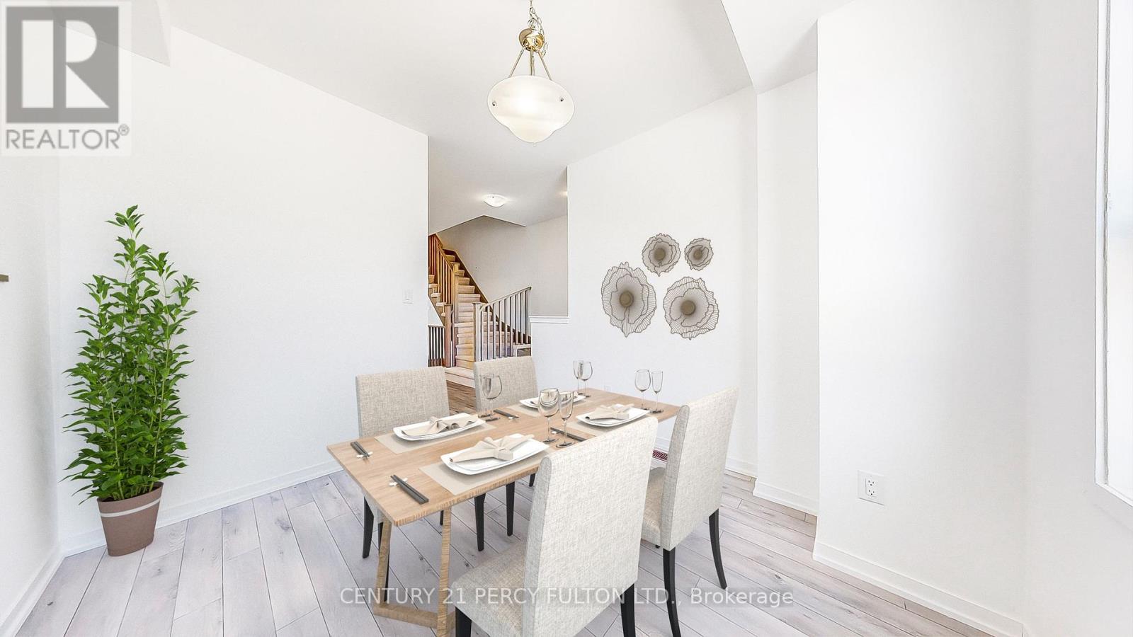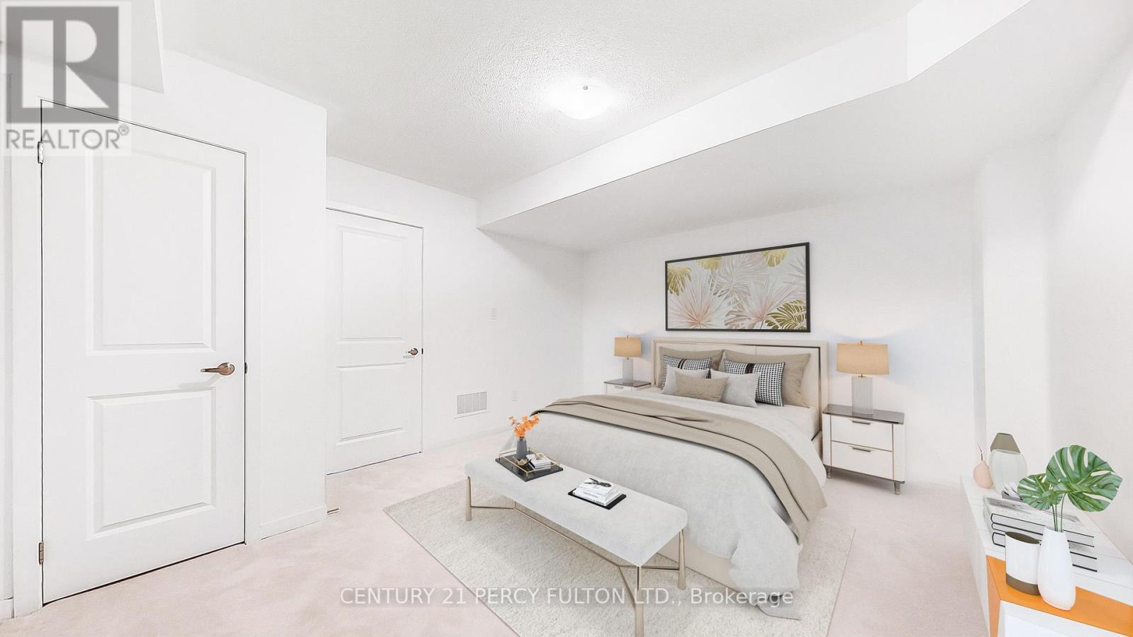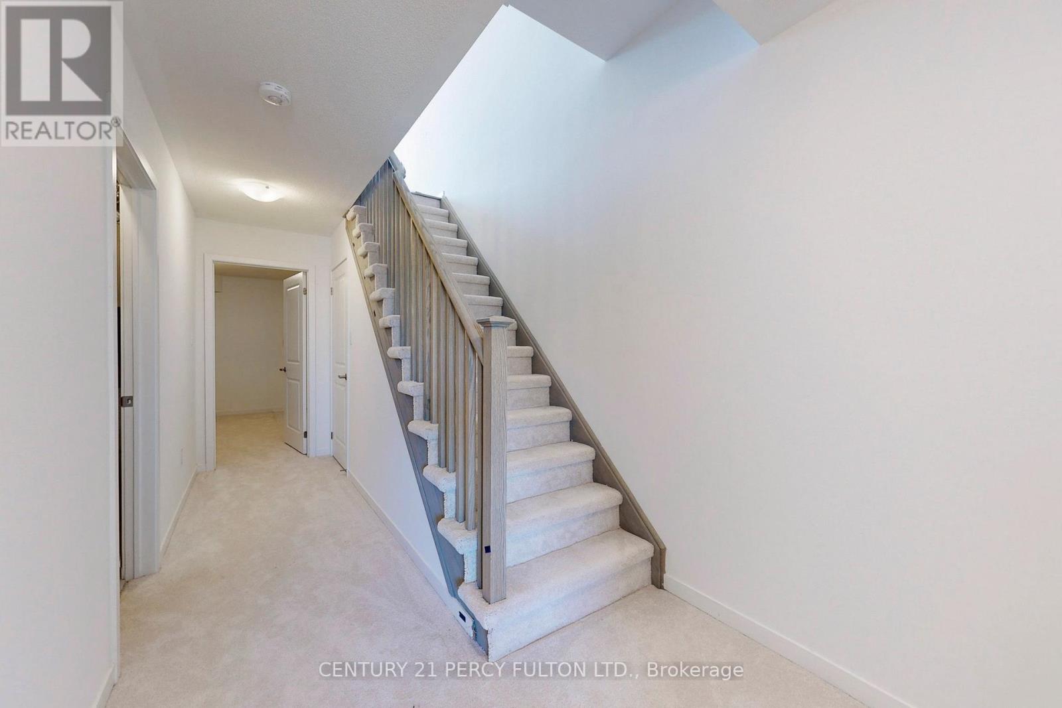3 Bedroom
3 Bathroom
1500 - 2000 sqft
Central Air Conditioning
Forced Air
$848,000
Welcome to this brand new never lived in Kent Model freehold townhome in Downtown Ajax offering about 1850 SF of beautifully designed open-concept living space with 9 ft ceilings and abundant natural light. This is not an assignment sale so all levies & development charges have been paid, and there are no POTL or maintenance fees here. This spacious family-sized home features large principal rooms & bedrooms that will comfortably fit king-size beds. Located on a premium lot on a quiet non-busy street with the park and playground just steps away & its ideal for growing families. Enjoy a walkout from the living room to a huge terrace & the convenience of inside access to an oversized garage. Unique to this model is a man door offering a separate entrance to the lower-level basement apartment that's perfect for extended family or future rental income. Move-in ready and backed by a 7-year Tarion new home warranty, this home provides peace of mind and long-term value. Located in the vibrant Hunters Crossing community, you'll have access to a fully equipped playground and sport court right in front of your home, great for family fun & your beloved pets! Live steps away from schools, parks, amenities, shopping & dining, with easy commuting via Ajax GO Station & the 401 just minutes away. The location is close to hospitals, big box stores, and endless entertainment from scenic walks along the Waterfront Trail to events at the St. Francis Centre for the Arts. With Durham Regional Transit and GO Transit readily accessible, this home supports Ajax#GetAjaxMoving initiative for active and sustainable transportation. Don't miss your chance to experience urban living at its finest where modern comfort meets unbeatable convenience at Hunters Crossing. (id:55499)
Property Details
|
MLS® Number
|
E12097924 |
|
Property Type
|
Single Family |
|
Community Name
|
South West |
|
Amenities Near By
|
Hospital, Park, Public Transit, Place Of Worship, Schools |
|
Community Features
|
Community Centre |
|
Parking Space Total
|
2 |
Building
|
Bathroom Total
|
3 |
|
Bedrooms Above Ground
|
3 |
|
Bedrooms Total
|
3 |
|
Age
|
New Building |
|
Appliances
|
Dishwasher, Dryer, Stove, Washer, Refrigerator |
|
Basement Features
|
Separate Entrance |
|
Basement Type
|
N/a |
|
Construction Style Attachment
|
Attached |
|
Cooling Type
|
Central Air Conditioning |
|
Exterior Finish
|
Brick, Stucco |
|
Flooring Type
|
Carpeted, Vinyl, Laminate |
|
Foundation Type
|
Concrete |
|
Half Bath Total
|
1 |
|
Heating Fuel
|
Natural Gas |
|
Heating Type
|
Forced Air |
|
Stories Total
|
3 |
|
Size Interior
|
1500 - 2000 Sqft |
|
Type
|
Row / Townhouse |
|
Utility Water
|
Municipal Water |
Parking
Land
|
Acreage
|
No |
|
Land Amenities
|
Hospital, Park, Public Transit, Place Of Worship, Schools |
|
Sewer
|
Sanitary Sewer |
|
Size Depth
|
95 Ft |
|
Size Frontage
|
15 Ft |
|
Size Irregular
|
15 X 95 Ft |
|
Size Total Text
|
15 X 95 Ft |
Rooms
| Level |
Type |
Length |
Width |
Dimensions |
|
Main Level |
Kitchen |
4.2 m |
4.2 m |
4.2 m x 4.2 m |
|
Main Level |
Great Room |
4.2 m |
3.5 m |
4.2 m x 3.5 m |
|
Main Level |
Dining Room |
3.8 m |
3 m |
3.8 m x 3 m |
|
Upper Level |
Primary Bedroom |
5.5 m |
4.25 m |
5.5 m x 4.25 m |
|
Upper Level |
Bedroom |
4.35 m |
4.25 m |
4.35 m x 4.25 m |
|
Ground Level |
Bedroom |
3.5 m |
3.1 m |
3.5 m x 3.1 m |
|
Ground Level |
Kitchen |
4.25 m |
3.8 m |
4.25 m x 3.8 m |
|
Ground Level |
Utility Room |
3.15 m |
2.1 m |
3.15 m x 2.1 m |
https://www.realtor.ca/real-estate/28201731/26-bateson-street-ajax-south-west-south-west

