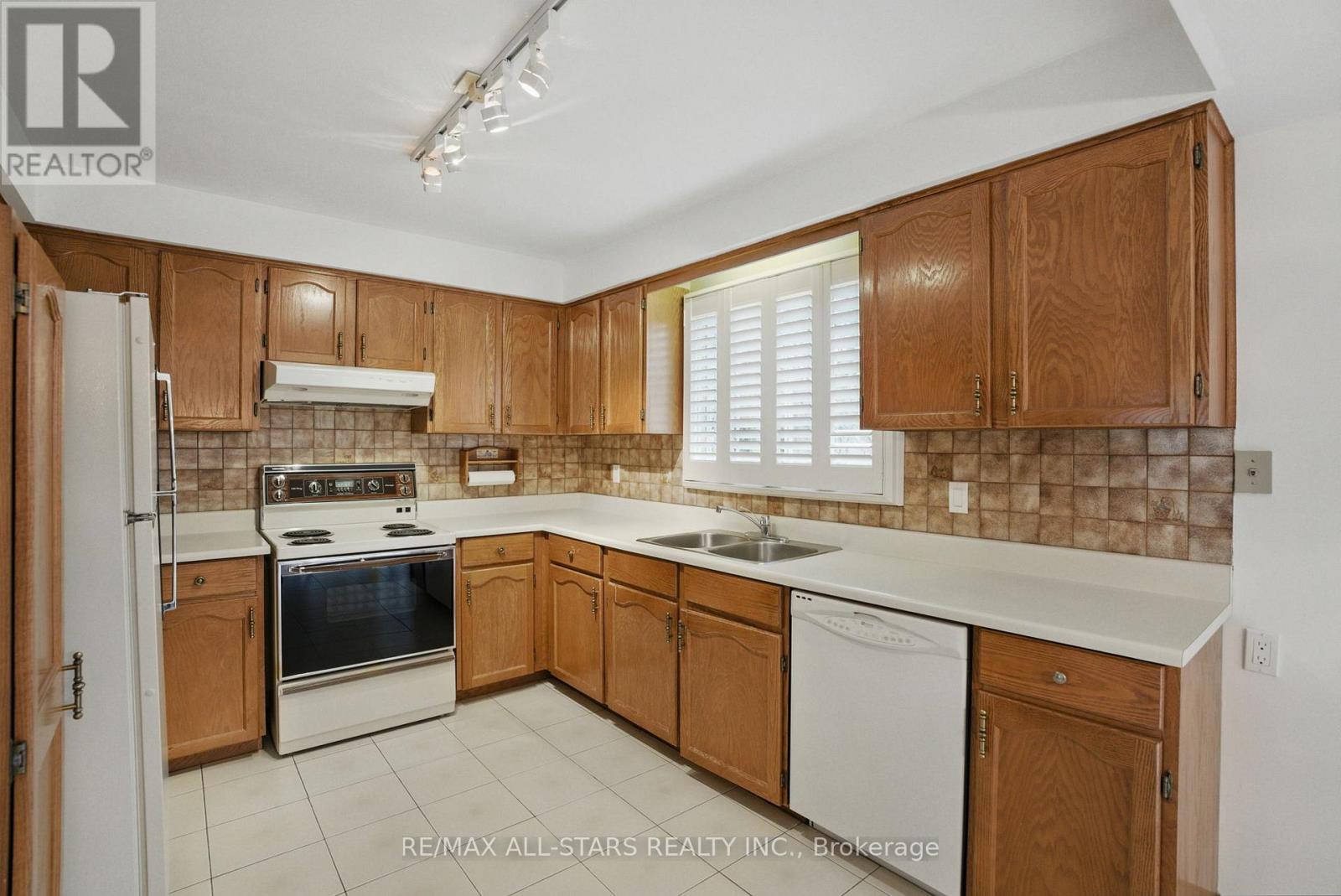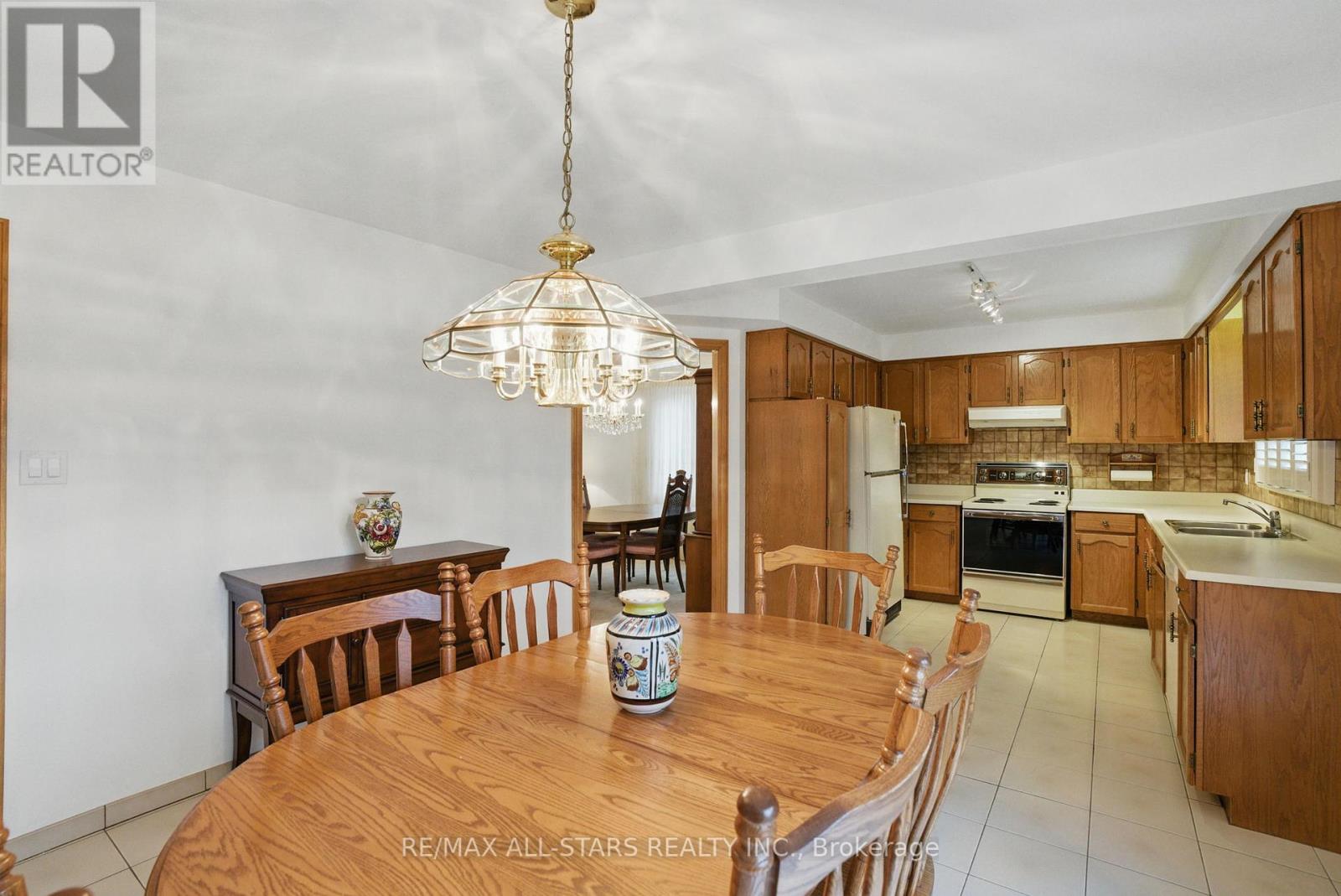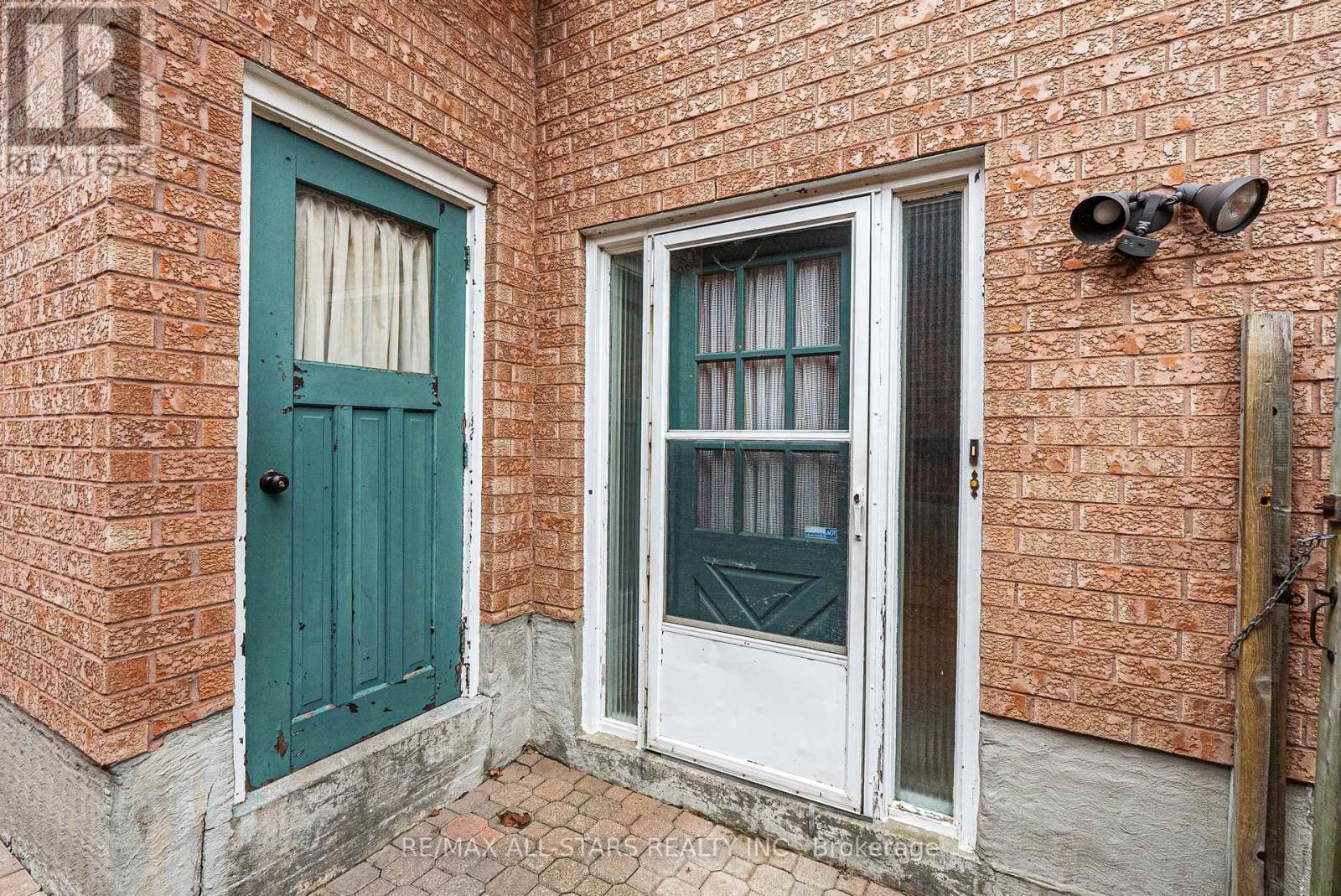4 Bedroom
4 Bathroom
2000 - 2500 sqft
Fireplace
Central Air Conditioning
Forced Air
Landscaped
$899,900
Opportunity awaits! Attention contractors, renovators, investors this original Fairgate home sitting on a 50' x 119' lot has endless potential. The main floor layout has ample space to be opened up and create the kitchen of your dreams. Walk out onto the deck from the kitchen and enjoy your spacious backyard in this mature neighbourhood. The second floor has hardwood floors throughout and large windows. The Primary Bedroom has a 5pc ensuite and walk in closet. The lower level has a finished basement apartment with a separate entrance that would work for multi-generational family or a family care giver. The long driveway provides ample parking. Your close to the new GO train station, parks, schools, child care and amenities. Let the Renovations begin! (id:55499)
Property Details
|
MLS® Number
|
N12096457 |
|
Property Type
|
Single Family |
|
Community Name
|
Stouffville |
|
Amenities Near By
|
Schools, Public Transit, Park |
|
Community Features
|
School Bus |
|
Features
|
Level Lot |
|
Parking Space Total
|
6 |
|
Structure
|
Porch, Deck |
Building
|
Bathroom Total
|
4 |
|
Bedrooms Above Ground
|
3 |
|
Bedrooms Below Ground
|
1 |
|
Bedrooms Total
|
4 |
|
Age
|
31 To 50 Years |
|
Amenities
|
Fireplace(s) |
|
Appliances
|
Water Heater, Water Meter, All, Window Coverings |
|
Basement Development
|
Finished |
|
Basement Features
|
Separate Entrance |
|
Basement Type
|
N/a (finished) |
|
Construction Style Attachment
|
Detached |
|
Cooling Type
|
Central Air Conditioning |
|
Exterior Finish
|
Brick |
|
Fireplace Present
|
Yes |
|
Fireplace Total
|
1 |
|
Flooring Type
|
Carpeted, Laminate, Concrete, Tile, Parquet, Hardwood |
|
Foundation Type
|
Block |
|
Half Bath Total
|
1 |
|
Heating Fuel
|
Natural Gas |
|
Heating Type
|
Forced Air |
|
Stories Total
|
2 |
|
Size Interior
|
2000 - 2500 Sqft |
|
Type
|
House |
|
Utility Water
|
Municipal Water |
Parking
Land
|
Acreage
|
No |
|
Fence Type
|
Fenced Yard |
|
Land Amenities
|
Schools, Public Transit, Park |
|
Landscape Features
|
Landscaped |
|
Sewer
|
Sanitary Sewer |
|
Size Depth
|
119 Ft ,8 In |
|
Size Frontage
|
50 Ft |
|
Size Irregular
|
50 X 119.7 Ft |
|
Size Total Text
|
50 X 119.7 Ft |
|
Zoning Description
|
Single Family Residential |
Rooms
| Level |
Type |
Length |
Width |
Dimensions |
|
Second Level |
Primary Bedroom |
3.45 m |
5.39 m |
3.45 m x 5.39 m |
|
Second Level |
Bedroom 2 |
3.47 m |
3.57 m |
3.47 m x 3.57 m |
|
Second Level |
Bedroom 3 |
3.47 m |
3.55 m |
3.47 m x 3.55 m |
|
Basement |
Family Room |
3.47 m |
4.33 m |
3.47 m x 4.33 m |
|
Basement |
Laundry Room |
3.31 m |
6.83 m |
3.31 m x 6.83 m |
|
Basement |
Kitchen |
3.55 m |
6.28 m |
3.55 m x 6.28 m |
|
Basement |
Bedroom |
3.31 m |
3.84 m |
3.31 m x 3.84 m |
|
Main Level |
Living Room |
3.45 m |
4.64 m |
3.45 m x 4.64 m |
|
Main Level |
Dining Room |
3.45 m |
3.3 m |
3.45 m x 3.3 m |
|
Main Level |
Kitchen |
3.43 m |
2.98 m |
3.43 m x 2.98 m |
|
Main Level |
Eating Area |
3.54 m |
3.63 m |
3.54 m x 3.63 m |
|
Main Level |
Family Room |
3.47 m |
4.33 m |
3.47 m x 4.33 m |
Utilities
|
Cable
|
Available |
|
Sewer
|
Installed |
https://www.realtor.ca/real-estate/28197726/26-aspen-crescent-whitchurch-stouffville-stouffville-stouffville















































