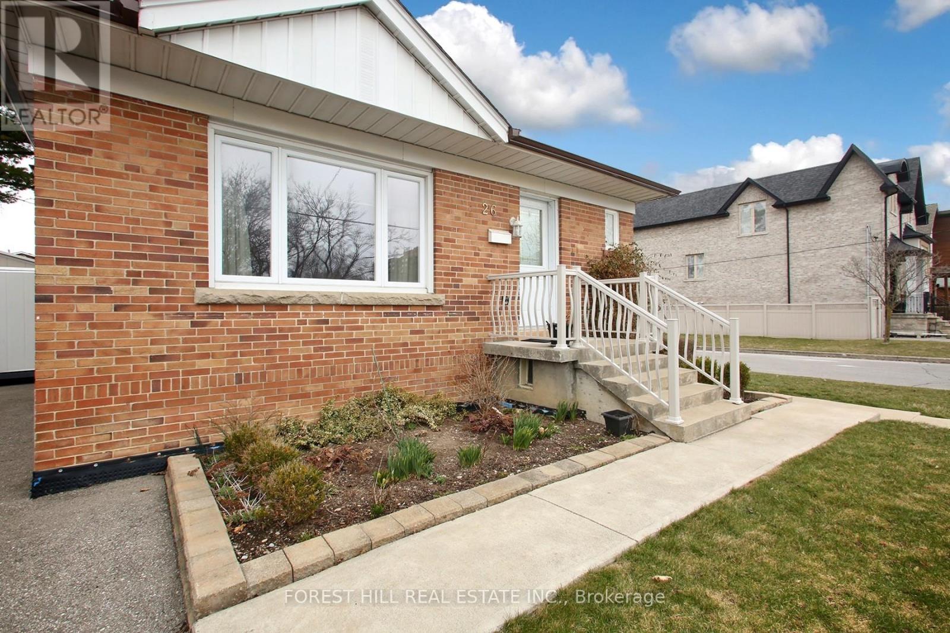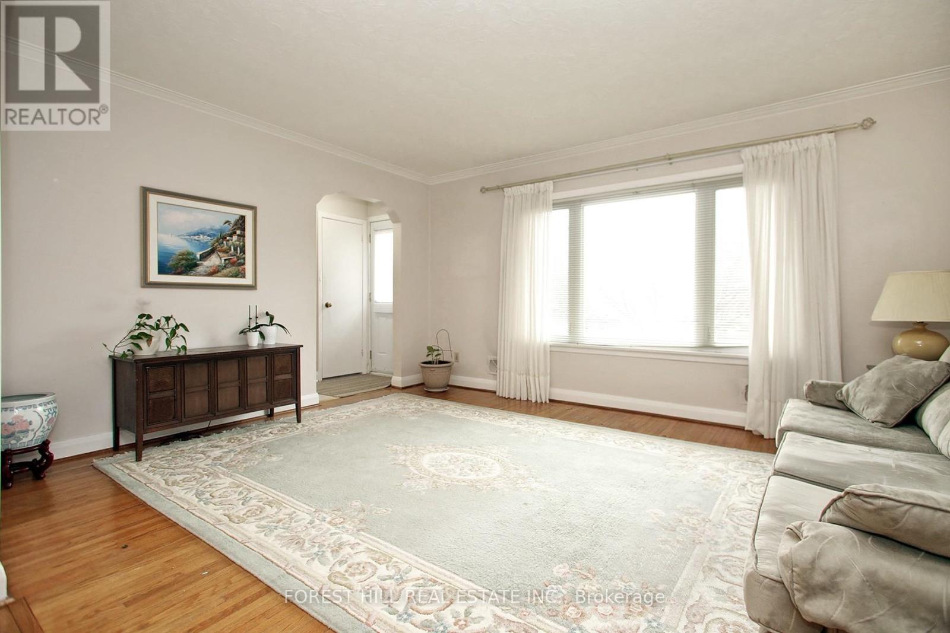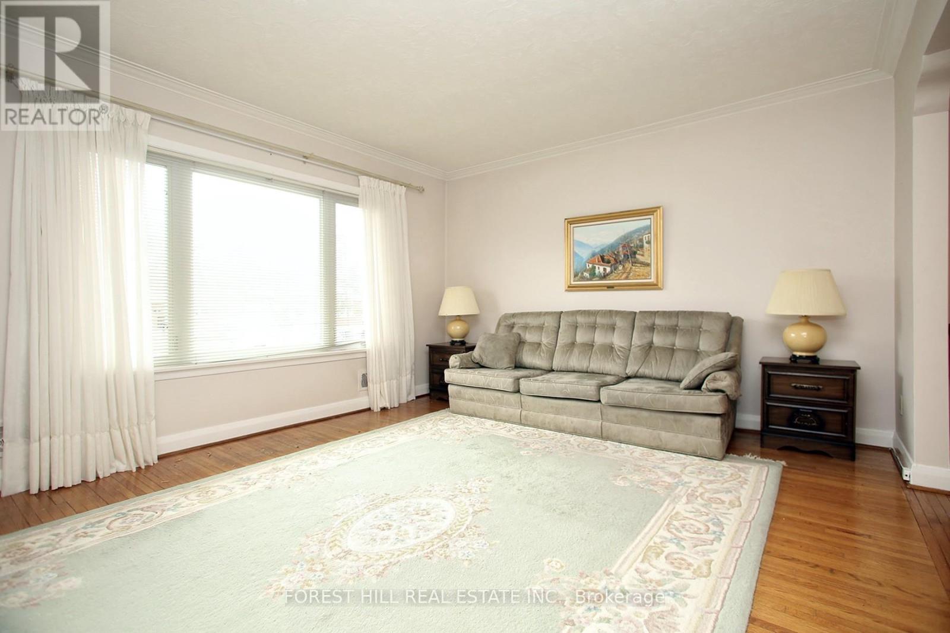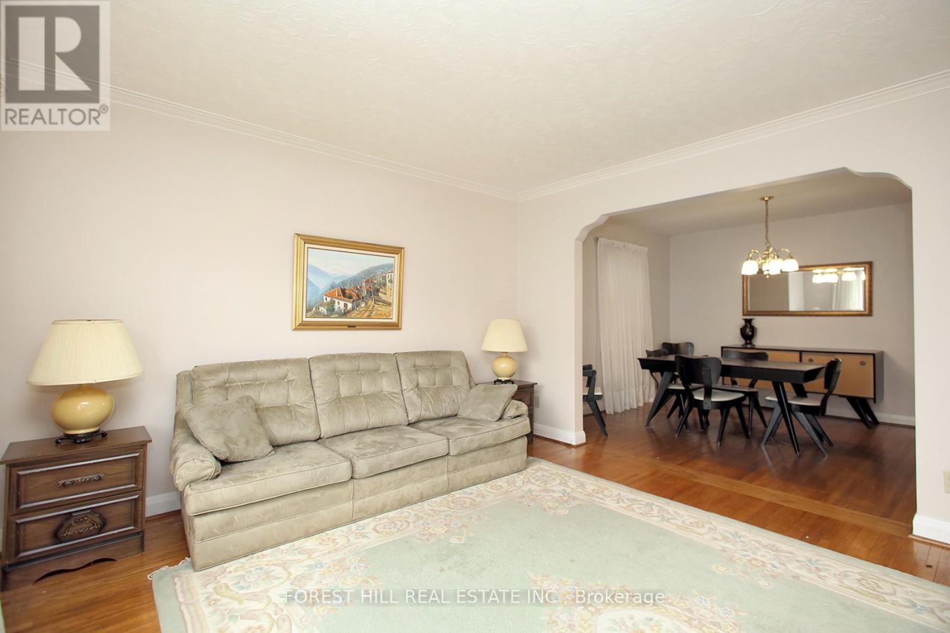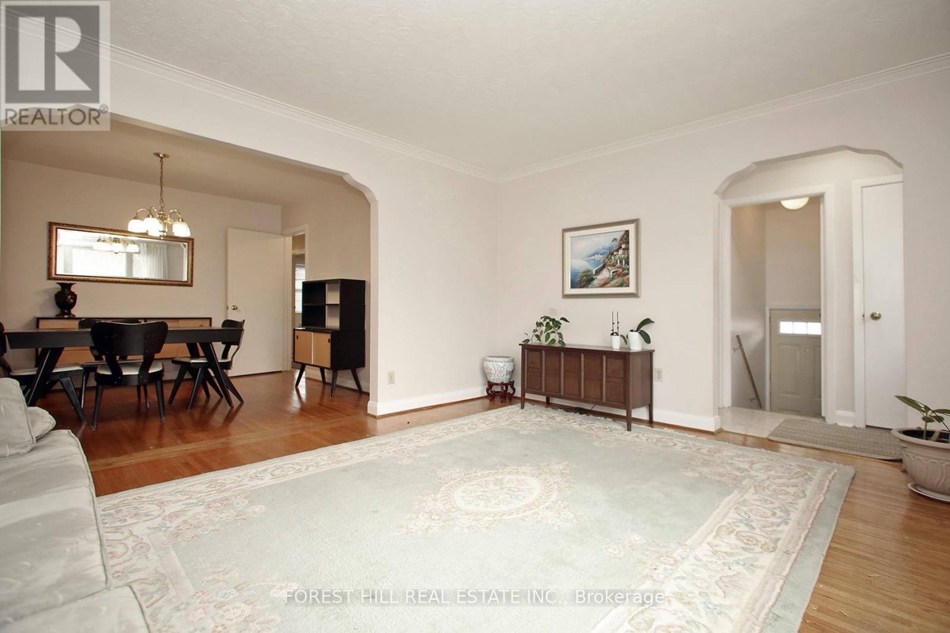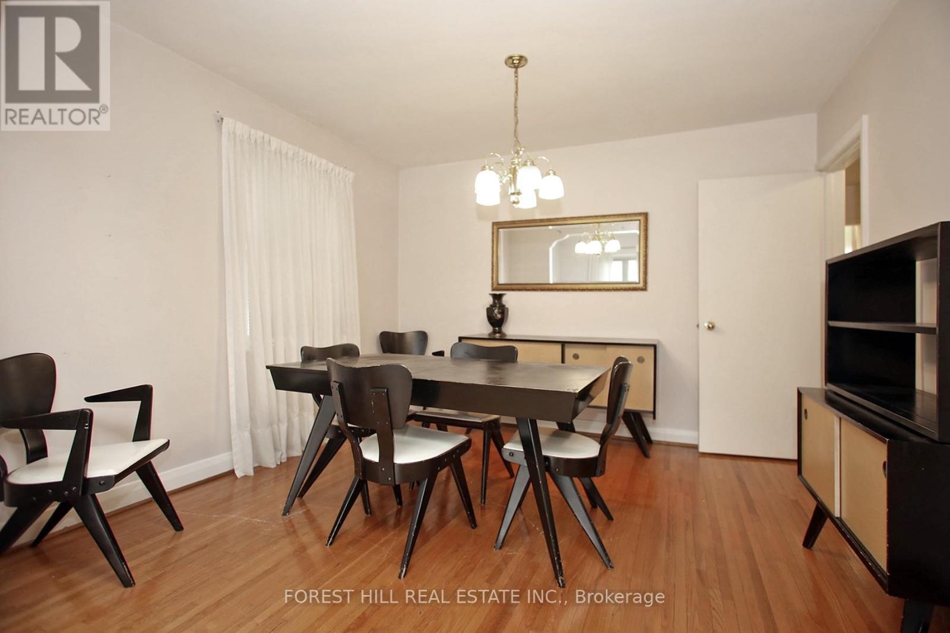26 Alexis Boulevard Toronto (Clanton Park), Ontario M3H 2P4
3 Bedroom
2 Bathroom
700 - 1100 sqft
Bungalow
Central Air Conditioning
Forced Air
$1,388,888
Beautifully Maintained, Move In Ready 2 Bedroom Bungalow With Finished Basement That Has A Separate Entrance. Large Manicured Back Yard With New Fence. Located In The High Demand Area Of Clayton Park. Walking Distance To TTC, Grocery And Retail Stores, Parks, Synagogue And More. 5 Minute Drive To Major Hwy-401. Perfect for Homeowner With Potential Income. (id:55499)
Property Details
| MLS® Number | C12087374 |
| Property Type | Single Family |
| Community Name | Clanton Park |
| Features | Carpet Free |
| Parking Space Total | 2 |
Building
| Bathroom Total | 2 |
| Bedrooms Above Ground | 3 |
| Bedrooms Total | 3 |
| Appliances | Stove, Window Coverings, Refrigerator |
| Architectural Style | Bungalow |
| Basement Development | Finished |
| Basement Features | Separate Entrance |
| Basement Type | N/a (finished) |
| Construction Style Attachment | Detached |
| Cooling Type | Central Air Conditioning |
| Exterior Finish | Brick |
| Foundation Type | Unknown |
| Heating Fuel | Natural Gas |
| Heating Type | Forced Air |
| Stories Total | 1 |
| Size Interior | 700 - 1100 Sqft |
| Type | House |
| Utility Water | Municipal Water |
Parking
| No Garage |
Land
| Acreage | No |
| Sewer | Sanitary Sewer |
| Size Depth | 161 Ft |
| Size Frontage | 40 Ft |
| Size Irregular | 40 X 161 Ft |
| Size Total Text | 40 X 161 Ft |
Rooms
| Level | Type | Length | Width | Dimensions |
|---|---|---|---|---|
| Other | Living Room | 4.57 m | 3.81 m | 4.57 m x 3.81 m |
| Other | Dining Room | 3.22 m | 3.36 m | 3.22 m x 3.36 m |
| Other | Kitchen | 2.44 m | 2.35 m | 2.44 m x 2.35 m |
| Other | Primary Bedroom | 3.34 m | 3.23 m | 3.34 m x 3.23 m |
| Other | Bedroom | 2.74 m | 3 m | 2.74 m x 3 m |
| Other | Bedroom | 2.74 m | 2.83 m | 2.74 m x 2.83 m |
| Other | Recreational, Games Room | 7.43 m | 3.32 m | 7.43 m x 3.32 m |
https://www.realtor.ca/real-estate/28178148/26-alexis-boulevard-toronto-clanton-park-clanton-park
Interested?
Contact us for more information

