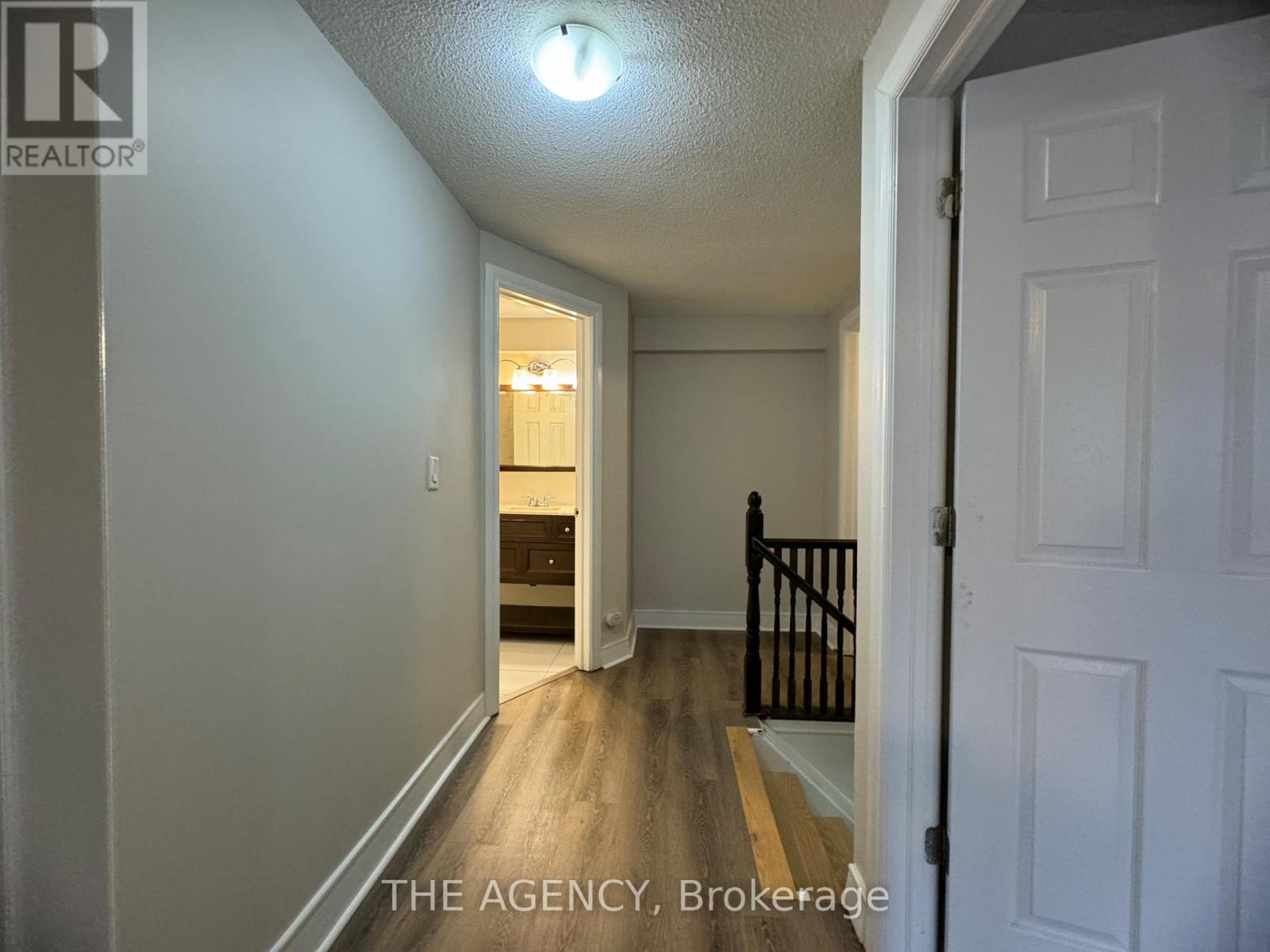2 Bedroom
1 Bathroom
Central Air Conditioning
Forced Air
$2,350 Monthly
Welcome to 477 Dean Ave Unit #26! This charming 2 bedroom, 1 bathroom home boasts recent upgrades and modern finishes throughout. Nestled in a family-friendly, well-maintained complex, this unit includes your own exclusive parking spot and the convenience of the local public school just across the street. Step out from the living room to your own private, fully fenced yard, perfect for entertaining or relaxing outdoors. Enjoy the added bonus of extra living space with a partially finished basement, complete with a finished rec room for additional enjoyment and functionality. Don't miss out on the opportunity to make this lovely property your new home. Schedule a viewing today and experience the comfort and convenience of 477 Dean Ave Unit #26 for yourself! **** EXTRAS **** In Close Proximity to 2 Beautiful Parks, Playgrounds and Sports Fields. Great Location to Schools, Shopping & Amenities. 401 and Quick Access to Public Transit. Utilities are not included. (id:55499)
Property Details
|
MLS® Number
|
E10845502 |
|
Property Type
|
Single Family |
|
Community Name
|
Central |
|
Features
|
Carpet Free |
|
Parking Space Total
|
1 |
Building
|
Bathroom Total
|
1 |
|
Bedrooms Above Ground
|
2 |
|
Bedrooms Total
|
2 |
|
Appliances
|
Dryer, Refrigerator, Stove, Washer |
|
Basement Development
|
Finished |
|
Basement Type
|
N/a (finished) |
|
Construction Style Attachment
|
Attached |
|
Cooling Type
|
Central Air Conditioning |
|
Exterior Finish
|
Brick, Vinyl Siding |
|
Foundation Type
|
Unknown |
|
Heating Fuel
|
Natural Gas |
|
Heating Type
|
Forced Air |
|
Stories Total
|
2 |
|
Type
|
Row / Townhouse |
|
Utility Water
|
Municipal Water |
Land
|
Acreage
|
No |
|
Sewer
|
Sanitary Sewer |
Rooms
| Level |
Type |
Length |
Width |
Dimensions |
|
Second Level |
Primary Bedroom |
3.9929 m |
2.3165 m |
3.9929 m x 2.3165 m |
|
Second Level |
Bedroom |
3.749 m |
2.7767 m |
3.749 m x 2.7767 m |
|
Second Level |
Bathroom |
1.8623 m |
1.524 m |
1.8623 m x 1.524 m |
|
Basement |
Recreational, Games Room |
5.6388 m |
2.7737 m |
5.6388 m x 2.7737 m |
|
Basement |
Cold Room |
5.4864 m |
1.2497 m |
5.4864 m x 1.2497 m |
|
Main Level |
Living Room |
5.273 m |
3.048 m |
5.273 m x 3.048 m |
|
Main Level |
Dining Room |
2.8346 m |
2.4689 m |
2.8346 m x 2.4689 m |
|
Main Level |
Kitchen |
2.3774 m |
2.225 m |
2.3774 m x 2.225 m |
https://www.realtor.ca/real-estate/27680129/26-477-dean-avenue-oshawa-central-central























