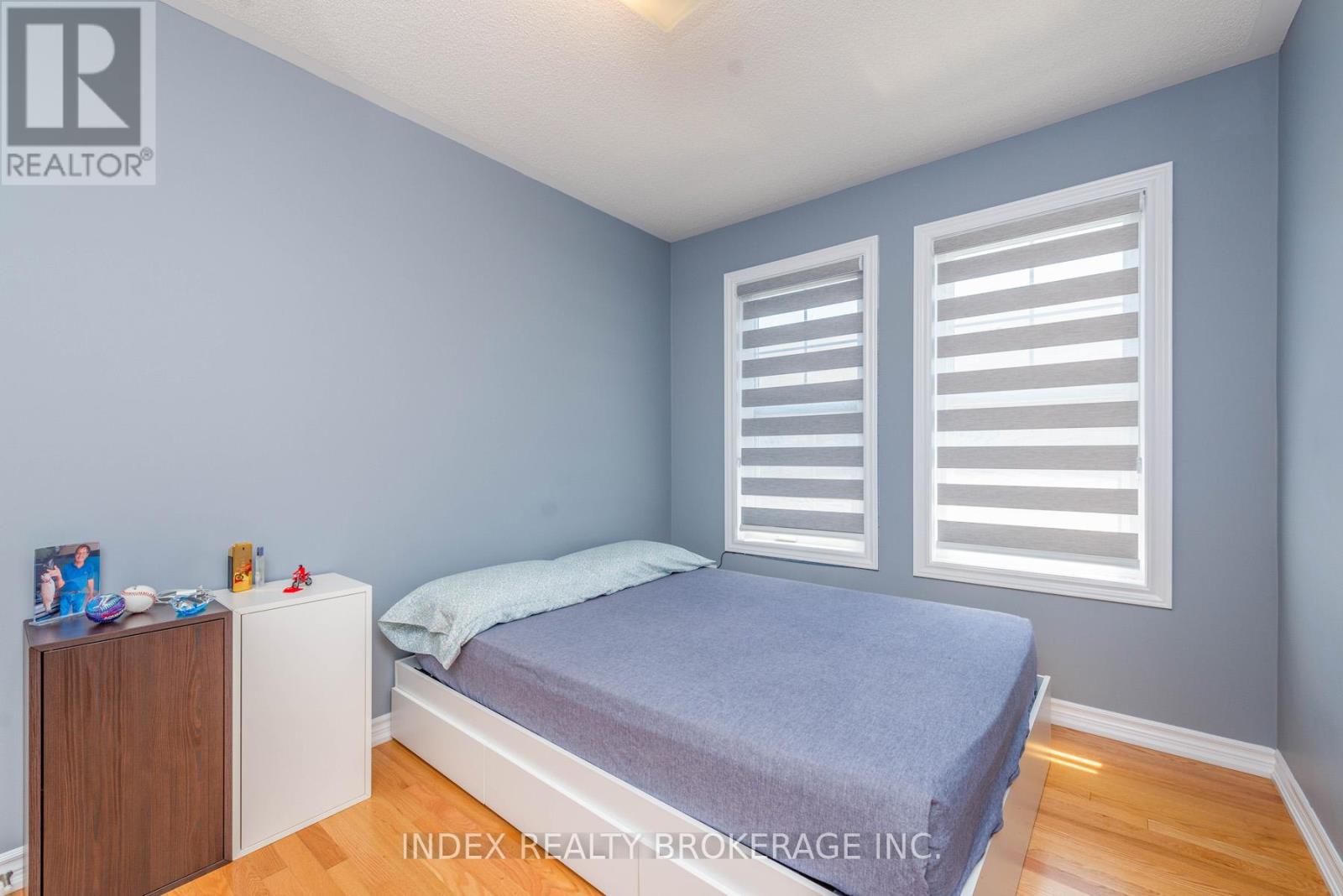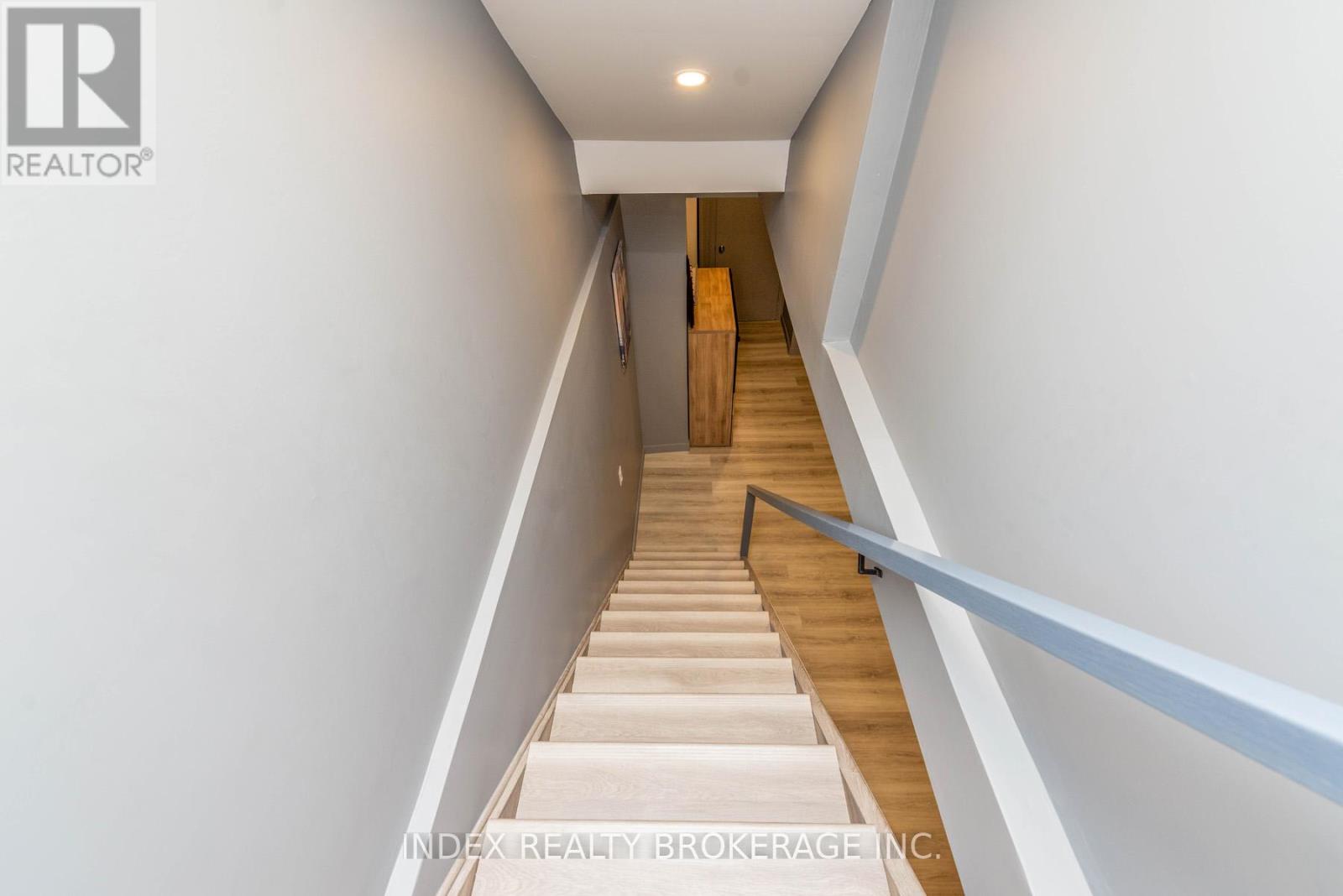26 - 10 Porter Avenue Vaughan (West Woodbridge), Ontario L6L 0H1
$1,139,900Maintenance, Parcel of Tied Land
$222 Monthly
Maintenance, Parcel of Tied Land
$222 MonthlyPrice to Sell!! Immaculate & Stunning Executive End Unit!! Premium Corner Lot Townhouse in the heart of Woodbridge. Luxurious 3 Bed 4 Bath Custom Model W/Tons of Upgrades, Oak Hardwood Throughout. 9 Ft. Main Floor Ceilings, Huge/Wide Living, dining and Lounge Area. Eat-In-Kitchen With Granite C/Tops, W/ Breakfast Bar Etc./ Main Level Family Room With 4 Pc Bath. Prefect for Nanny/In-law Suite. W/O to Deck & Backyard: New Interlocking, New Kitchen, Finished Basement. Steps Away From Park, Walking Distance To Woodbridge Shopping Center, Schools, Community Centre, Library and Park. Convenient Access to Hwy 7, 27, & 427, and Just Steps to the Famous Woodbridge Fair! (id:55499)
Property Details
| MLS® Number | N12135723 |
| Property Type | Single Family |
| Community Name | West Woodbridge |
| Amenities Near By | Hospital, Place Of Worship, Public Transit, Schools |
| Parking Space Total | 2 |
Building
| Bathroom Total | 4 |
| Bedrooms Above Ground | 3 |
| Bedrooms Total | 3 |
| Age | 6 To 15 Years |
| Appliances | Blinds, Dishwasher, Dryer, Garage Door Opener, Hood Fan, Stove, Washer, Window Coverings, Refrigerator |
| Basement Development | Finished |
| Basement Type | N/a (finished) |
| Construction Style Attachment | Attached |
| Cooling Type | Central Air Conditioning |
| Exterior Finish | Brick |
| Fireplace Present | Yes |
| Flooring Type | Hardwood, Ceramic |
| Foundation Type | Concrete |
| Half Bath Total | 1 |
| Heating Fuel | Natural Gas |
| Heating Type | Forced Air |
| Stories Total | 3 |
| Size Interior | 1100 - 1500 Sqft |
| Type | Row / Townhouse |
| Utility Water | Municipal Water |
Parking
| Garage |
Land
| Acreage | No |
| Fence Type | Fenced Yard |
| Land Amenities | Hospital, Place Of Worship, Public Transit, Schools |
| Sewer | Sanitary Sewer |
| Size Depth | 69 Ft ,3 In |
| Size Frontage | 19 Ft ,1 In |
| Size Irregular | 19.1 X 69.3 Ft |
| Size Total Text | 19.1 X 69.3 Ft |
Rooms
| Level | Type | Length | Width | Dimensions |
|---|---|---|---|---|
| Second Level | Living Room | 2.56 m | 7.38 m | 2.56 m x 7.38 m |
| Second Level | Den | 2.56 m | 7.38 m | 2.56 m x 7.38 m |
| Second Level | Eating Area | 2.74 m | 2.56 m | 2.74 m x 2.56 m |
| Second Level | Kitchen | 2.92 m | 3.11 m | 2.92 m x 3.11 m |
| Third Level | Primary Bedroom | 4.88 m | 3.14 m | 4.88 m x 3.14 m |
| Third Level | Bedroom 2 | 3.2 m | 2.99 m | 3.2 m x 2.99 m |
| Third Level | Bedroom 3 | 3.35 m | 2.62 m | 3.35 m x 2.62 m |
| Lower Level | Playroom | Measurements not available | ||
| Main Level | Family Room | 2.47 m | 2.47 m | 2.47 m x 2.47 m |
Interested?
Contact us for more information













































