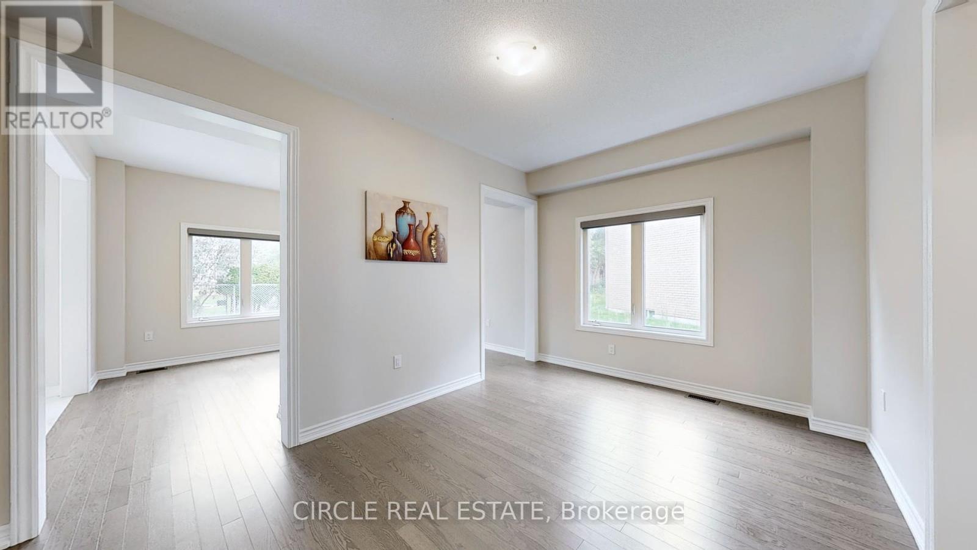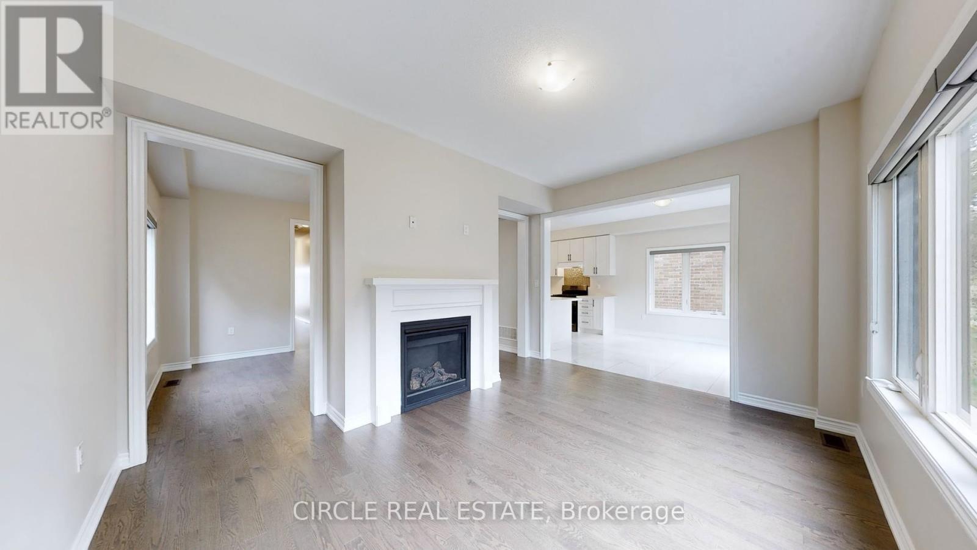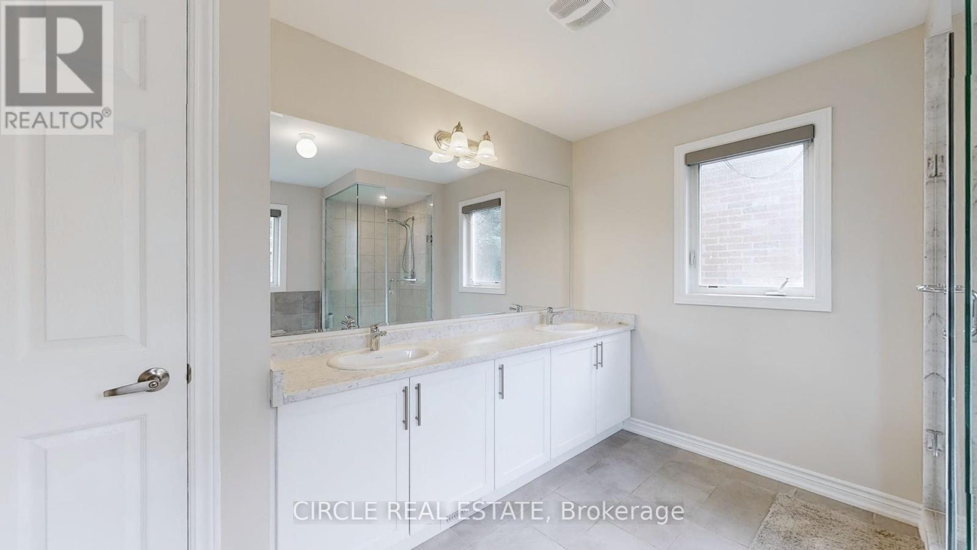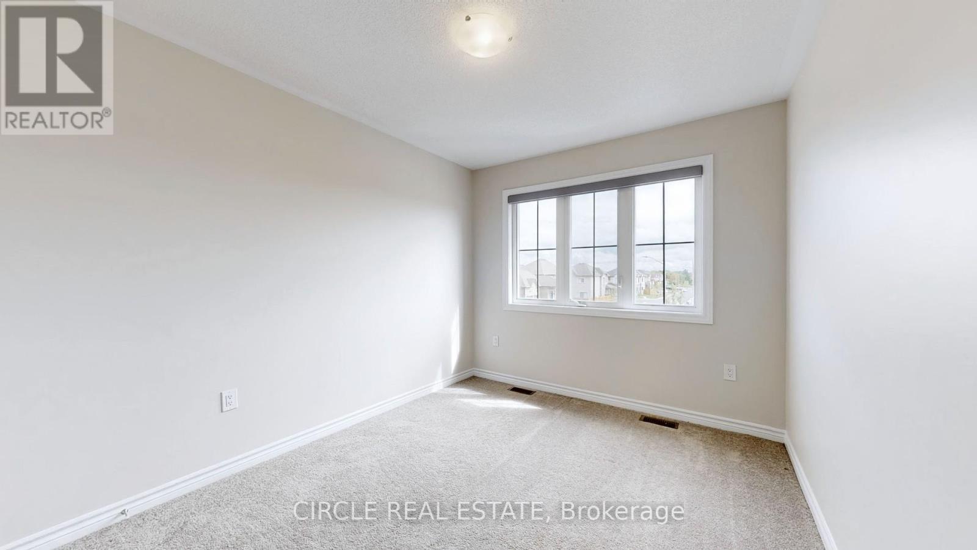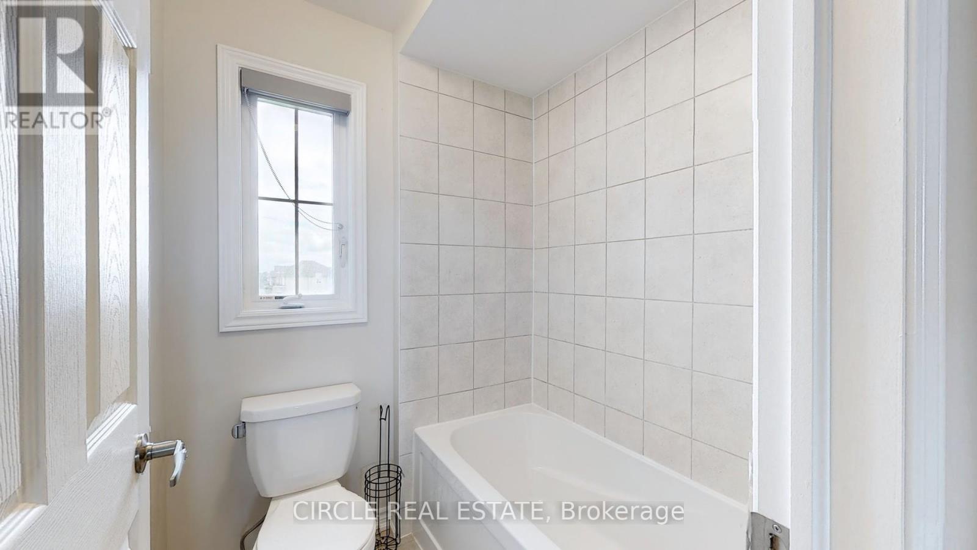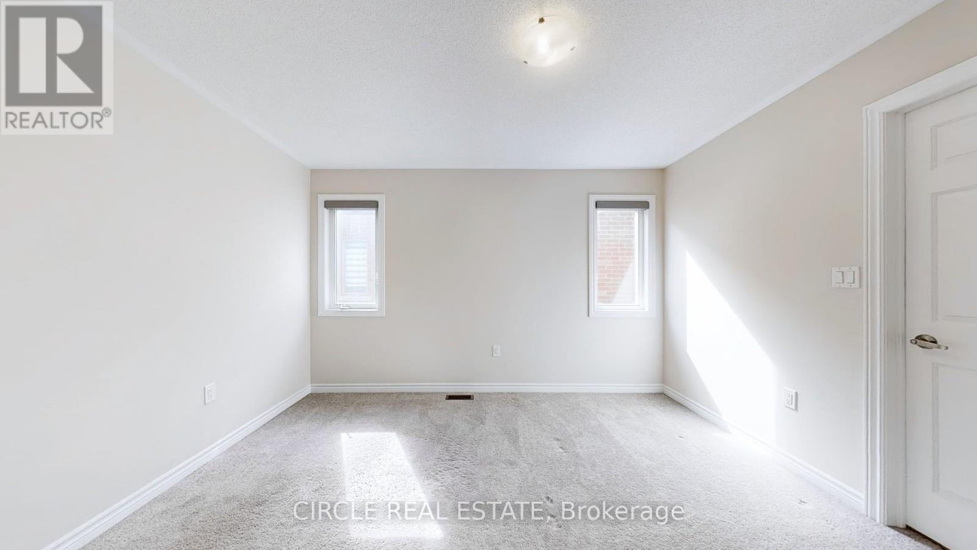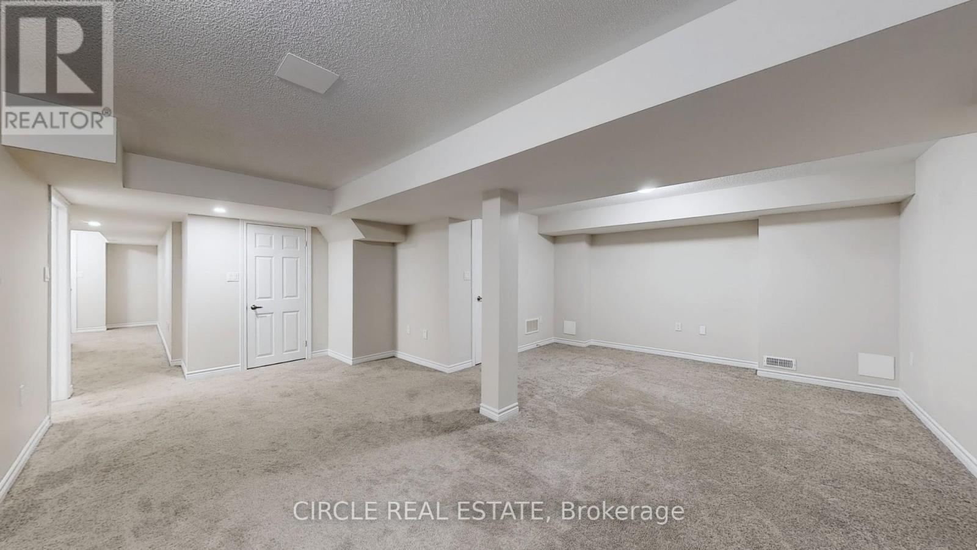4 Bedroom
5 Bathroom
Fireplace
Central Air Conditioning
Forced Air
$1,259,999
This single detached home in the Kingsview Ridge area, developed by Treasure Hill, offers a remarkable living space with a premium lot featuring an extra wide backyard. Situated in a meticulously designed neighbourhood, the home enjoys proximity to excellent schools, beautiful parks,desirable shops, and delightful restaurants. The Freshly Painted home boasts 4 bedrooms and 4.5 bathrooms, ideal for families. It includes a double-car garage.Inside, the open floor plan features 9-foot ceilings, hardwood floors, premium tiles, and abundant natural light, creating a spacious and luminous atmosphere. A cozy family room with a fireplace adds warmth and comfort to the living space. The modern kitchen is equipped with top-of-the line stainless-steel appliances, perfect for culinary enthusiasts. The luxurious primary bedroom includes walk-in closets (his and hers) and a 5-piece en-suite bathroom, offering privacy and comfort. A fully finished basement with a 3-piece bathroom adds versatility and additional living space. The new community offers easy access to Hwy 401 and the new 407 extensions, ensuring a hassle-free commute to the city. The property has no sidewalk and faces a park, enhancing its appeal and providing a serene environment.Overall, this home combines modern amenities, a thoughtful layout, and a convenient location, making it an attractive option for those looking for a premium living experience in the Kingsview Ridge area. (id:55499)
Property Details
|
MLS® Number
|
E9344714 |
|
Property Type
|
Single Family |
|
Community Name
|
Eastdale |
|
Amenities Near By
|
Park |
|
Parking Space Total
|
6 |
Building
|
Bathroom Total
|
5 |
|
Bedrooms Above Ground
|
4 |
|
Bedrooms Total
|
4 |
|
Appliances
|
Garage Door Opener Remote(s), Central Vacuum, Dishwasher, Dryer, Refrigerator, Stove, Washer, Window Coverings |
|
Basement Development
|
Finished |
|
Basement Type
|
Full (finished) |
|
Construction Style Attachment
|
Detached |
|
Cooling Type
|
Central Air Conditioning |
|
Exterior Finish
|
Vinyl Siding |
|
Fireplace Present
|
Yes |
|
Flooring Type
|
Ceramic, Hardwood |
|
Foundation Type
|
Concrete |
|
Half Bath Total
|
1 |
|
Heating Fuel
|
Natural Gas |
|
Heating Type
|
Forced Air |
|
Stories Total
|
2 |
|
Type
|
House |
|
Utility Water
|
Municipal Water |
Parking
Land
|
Acreage
|
No |
|
Land Amenities
|
Park |
|
Sewer
|
Sanitary Sewer |
|
Size Depth
|
100 Ft ,10 In |
|
Size Frontage
|
32 Ft ,11 In |
|
Size Irregular
|
32.94 X 100.91 Ft |
|
Size Total Text
|
32.94 X 100.91 Ft|under 1/2 Acre |
Rooms
| Level |
Type |
Length |
Width |
Dimensions |
|
Second Level |
Primary Bedroom |
4.26 m |
4.87 m |
4.26 m x 4.87 m |
|
Second Level |
Bedroom 2 |
3.35 m |
3.65 m |
3.35 m x 3.65 m |
|
Second Level |
Bedroom 3 |
3.04 m |
3.35 m |
3.04 m x 3.35 m |
|
Second Level |
Bedroom 4 |
2.74 m |
3.35 m |
2.74 m x 3.35 m |
|
Basement |
Recreational, Games Room |
7.3 m |
5.8 m |
7.3 m x 5.8 m |
|
Basement |
Bathroom |
1.6 m |
1.6 m |
1.6 m x 1.6 m |
|
Main Level |
Foyer |
1.3 m |
5.8 m |
1.3 m x 5.8 m |
|
Main Level |
Dining Room |
4.3 m |
3.04 m |
4.3 m x 3.04 m |
|
Main Level |
Family Room |
4.3 m |
3.65 m |
4.3 m x 3.65 m |
|
Main Level |
Kitchen |
3.35 m |
2.4 m |
3.35 m x 2.4 m |
|
Main Level |
Eating Area |
3.35 m |
3.04 m |
3.35 m x 3.04 m |
|
Main Level |
Laundry Room |
4 m |
1.8 m |
4 m x 1.8 m |
Utilities
https://www.realtor.ca/real-estate/27402679/259-fleetwood-drive-oshawa-eastdale-eastdale




