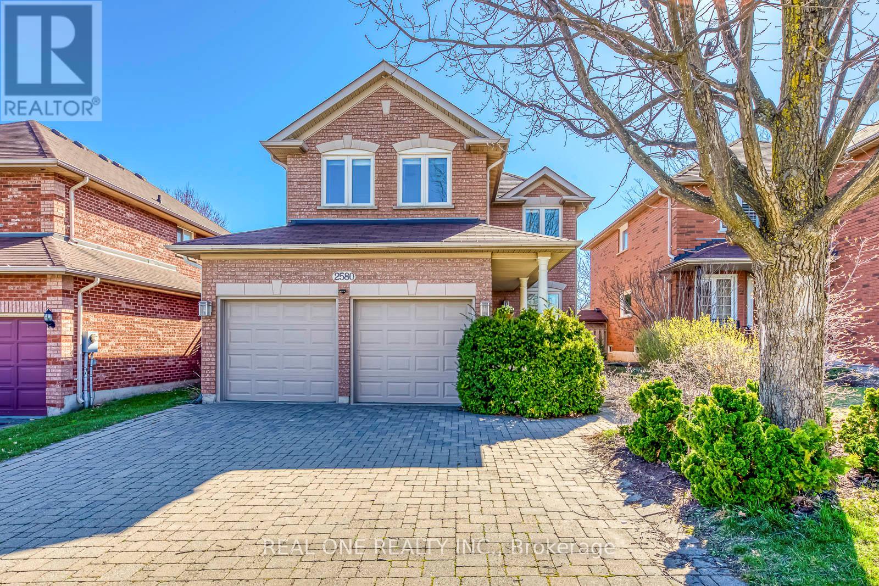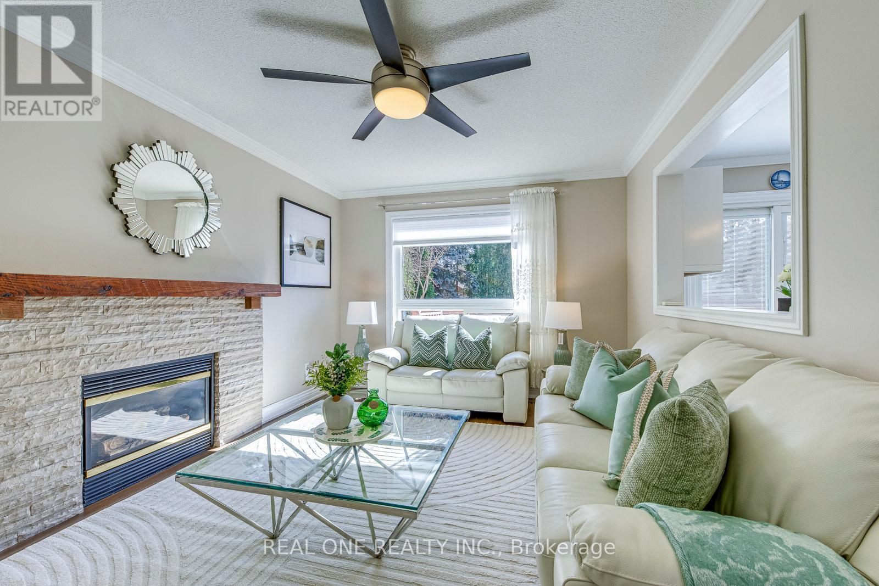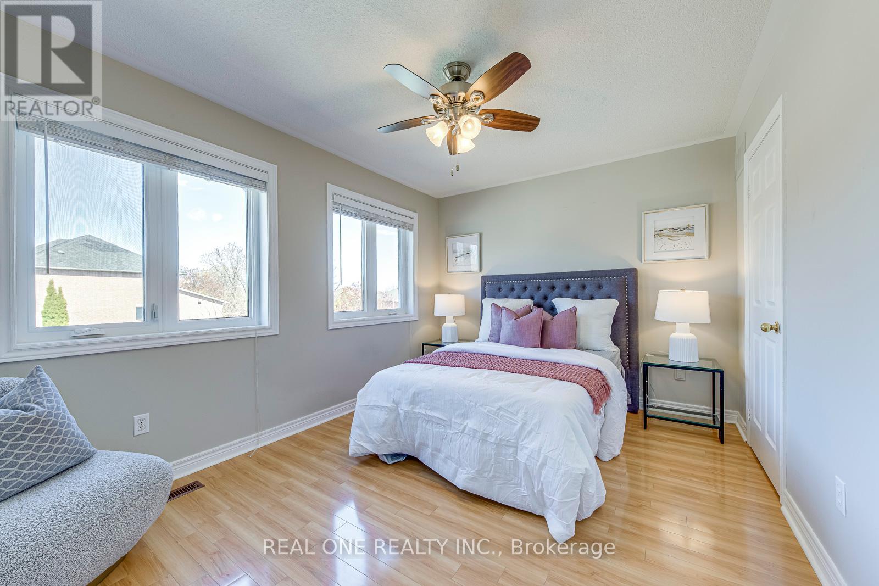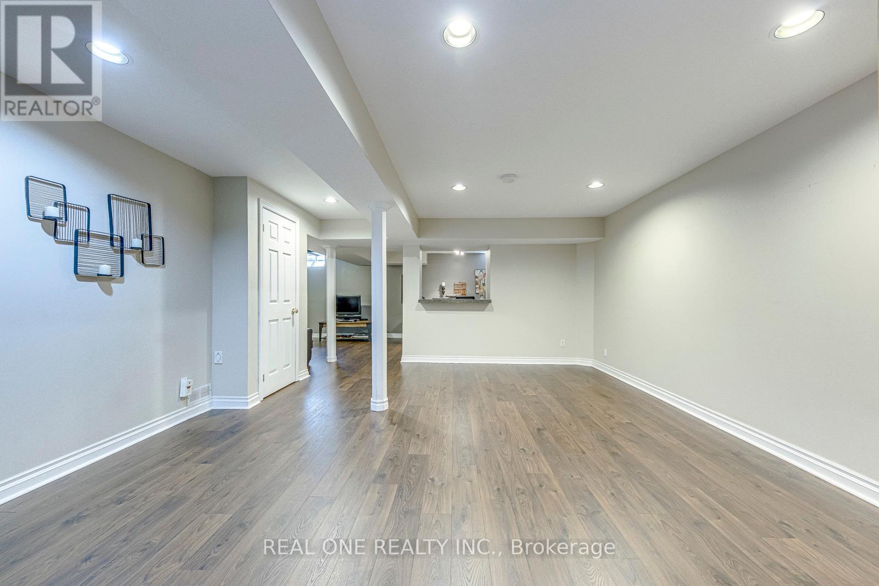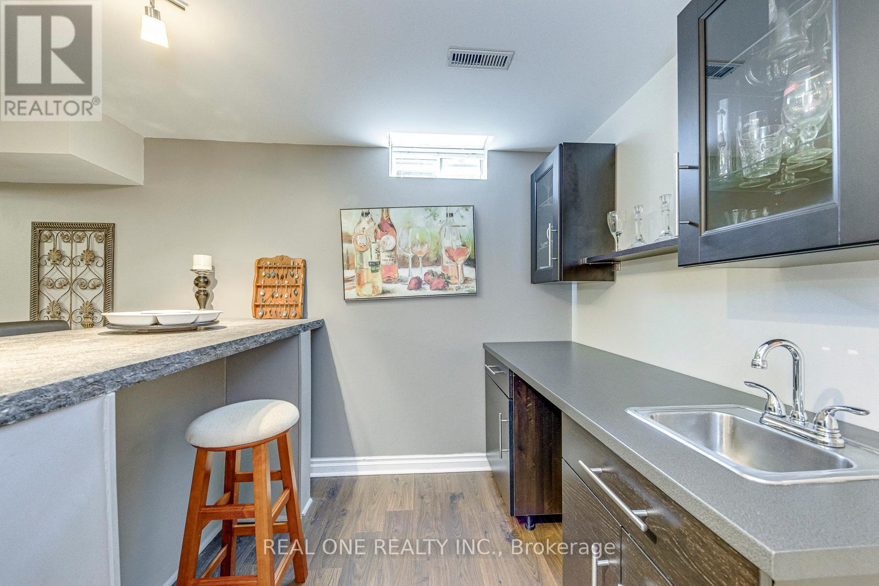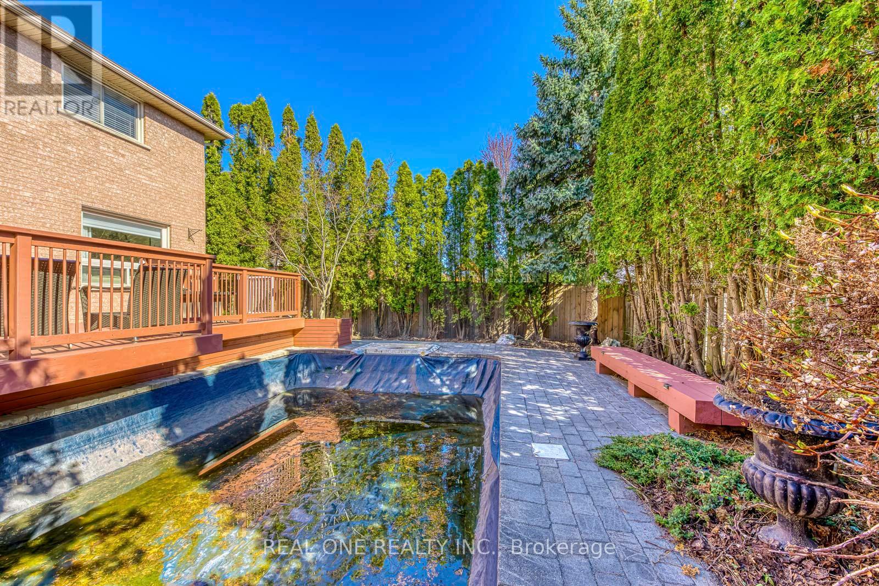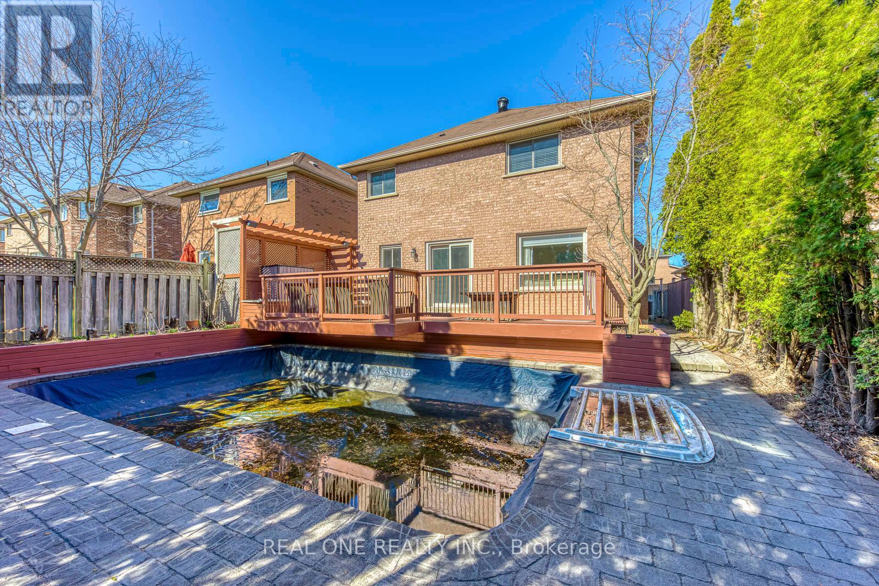2580 Andover Road Oakville (Ro River Oaks), Ontario L6H 6C4
$1,549,000
5 Elite Picks! Here Are 5 Reasons to Make This Home Your Own: 1. Spacious Kitchen Featuring Porcelain Tile Flooring, Granite Countertops, Classy Tile Backsplash, Stainless Steel Appliances & Breakfast Area with B/I Breakfast Bar & W/O to Deck. 2. Generous Principal Rooms with Crown Moulding & Hardwood Flooring, Including Spacious F/R with Gas Fireplace & Picture Window Overlooking the Backyard, Plus Bright Combined Open Concept Dining Room & Living Room Area. 3. 4 Good-Sized Bedrooms on 2nd Level, with Spacious Primary Suite Boasting W/I Closet & Stunning 4pc Ensuite with Large Soaker Tub & Glass-Enclosed Shower. 4. Lovely Finished Bsmt Featuring Open Concept Rec & Games Room with Custom Stone Wet Bar Area! 5. Lovely Backyard Retreat on Private Lot with Large Deck, Mature Trees for Ample Privacy, Patio Area & I/G Pool with Auto Filtering & Heating! All This & More! 2pc Powder Room & Laundry Room Complete the Main Level. Over 3,000 Sq.Ft. of Finished Living Space! Furnace & A/C '23, Main Bath Flooring '23, Washer & Dryer '22, Pool Robot '22, New Front Door '21. Fabulous Location on Quiet, Tree-Lined Street in Mature River Oaks Neighbourhood Just Minutes from Many Parks & Trails, Golf, River Oaks Community Centre, Top Schools (Including White Oaks SS), Shopping & Many More Amenities! (id:55499)
Open House
This property has open houses!
2:00 pm
Ends at:4:00 pm
2:00 pm
Ends at:4:00 pm
Property Details
| MLS® Number | W12097943 |
| Property Type | Single Family |
| Community Name | 1015 - RO River Oaks |
| Parking Space Total | 4 |
| Pool Type | Inground Pool |
Building
| Bathroom Total | 3 |
| Bedrooms Above Ground | 4 |
| Bedrooms Total | 4 |
| Age | 16 To 30 Years |
| Appliances | Central Vacuum, Garage Door Opener Remote(s), Dishwasher, Dryer, Freezer, Garage Door Opener, Hood Fan, Microwave, Sauna, Stove, Washer, Window Coverings, Refrigerator |
| Basement Development | Finished |
| Basement Type | N/a (finished) |
| Construction Style Attachment | Detached |
| Cooling Type | Central Air Conditioning |
| Exterior Finish | Brick |
| Fireplace Present | Yes |
| Flooring Type | Laminate, Porcelain Tile, Hardwood |
| Foundation Type | Unknown |
| Half Bath Total | 1 |
| Heating Fuel | Natural Gas |
| Heating Type | Forced Air |
| Stories Total | 2 |
| Size Interior | 2000 - 2500 Sqft |
| Type | House |
| Utility Water | Municipal Water |
Parking
| Attached Garage | |
| Garage |
Land
| Acreage | No |
| Sewer | Sanitary Sewer |
| Size Depth | 111 Ft ,7 In |
| Size Frontage | 39 Ft ,4 In |
| Size Irregular | 39.4 X 111.6 Ft |
| Size Total Text | 39.4 X 111.6 Ft |
Rooms
| Level | Type | Length | Width | Dimensions |
|---|---|---|---|---|
| Second Level | Primary Bedroom | 4.75 m | 4.57 m | 4.75 m x 4.57 m |
| Second Level | Bedroom 2 | 4.09 m | 3.02 m | 4.09 m x 3.02 m |
| Second Level | Bedroom 3 | 3.07 m | 3.02 m | 3.07 m x 3.02 m |
| Second Level | Bedroom 4 | 3.05 m | 3.02 m | 3.05 m x 3.02 m |
| Basement | Games Room | 6.17 m | 4.62 m | 6.17 m x 4.62 m |
| Basement | Recreational, Games Room | 4.62 m | 4.39 m | 4.62 m x 4.39 m |
| Main Level | Kitchen | 4.39 m | 3.35 m | 4.39 m x 3.35 m |
| Main Level | Family Room | 4.6 m | 3.3 m | 4.6 m x 3.3 m |
| Main Level | Dining Room | 3.05 m | 3 m | 3.05 m x 3 m |
| Main Level | Living Room | 3.23 m | 3.05 m | 3.23 m x 3.05 m |
Interested?
Contact us for more information

