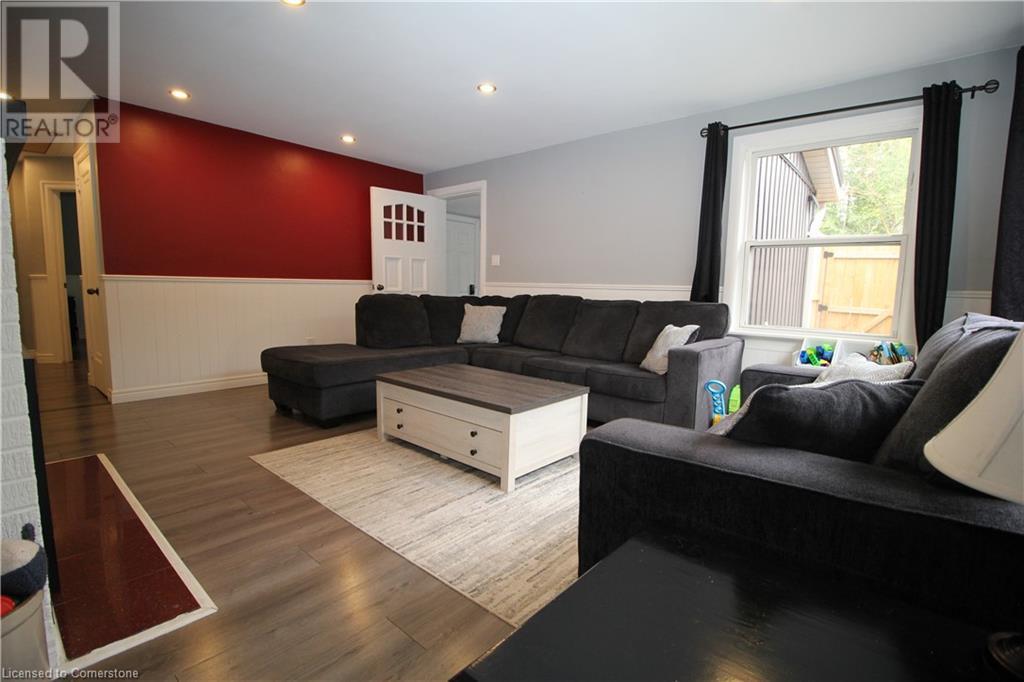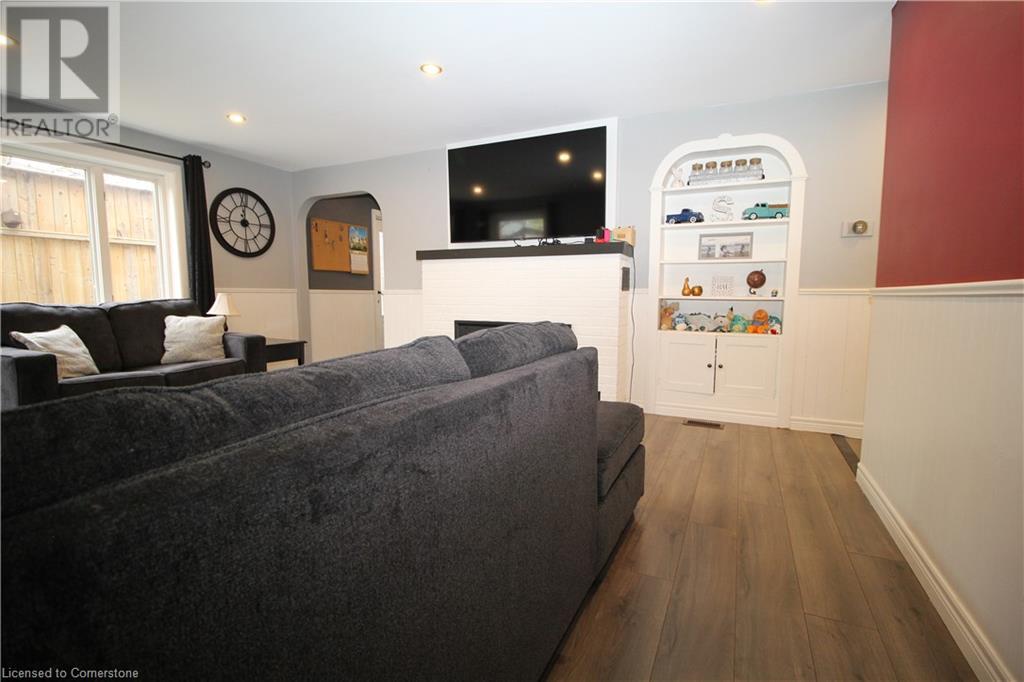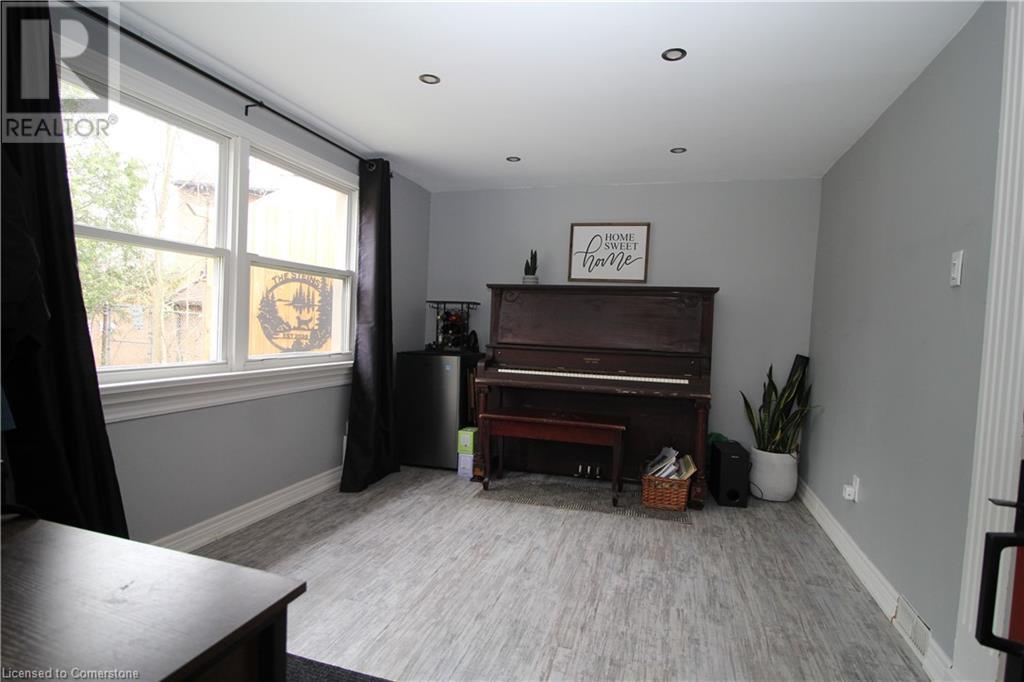258 Norfolk Avenue Delhi, Ontario N4B 2N3
3 Bedroom
1 Bathroom
1026 sqft
Bungalow
Fireplace
Central Air Conditioning
Forced Air
$524,900
Why pay rent when you can own this beautiful 3-bedroom single-storey bungalow in a very quiet neighbourhood with a very large fenced in backyard for the kids and/or pets to play. (id:55499)
Property Details
| MLS® Number | 40724570 |
| Property Type | Single Family |
| Amenities Near By | Schools |
| Community Features | Quiet Area, School Bus |
| Equipment Type | None |
| Features | Crushed Stone Driveway |
| Parking Space Total | 2 |
| Rental Equipment Type | None |
| Structure | Shed |
Building
| Bathroom Total | 1 |
| Bedrooms Above Ground | 3 |
| Bedrooms Total | 3 |
| Appliances | Dishwasher, Dryer, Freezer, Refrigerator, Stove, Washer |
| Architectural Style | Bungalow |
| Basement Development | Unfinished |
| Basement Type | Crawl Space (unfinished) |
| Construction Style Attachment | Detached |
| Cooling Type | Central Air Conditioning |
| Exterior Finish | Vinyl Siding |
| Fireplace Fuel | Electric |
| Fireplace Present | Yes |
| Fireplace Total | 1 |
| Fireplace Type | Other - See Remarks |
| Foundation Type | Block |
| Heating Fuel | Natural Gas |
| Heating Type | Forced Air |
| Stories Total | 1 |
| Size Interior | 1026 Sqft |
| Type | House |
| Utility Water | Municipal Water |
Parking
| None |
Land
| Acreage | No |
| Fence Type | Partially Fenced |
| Land Amenities | Schools |
| Sewer | Municipal Sewage System |
| Size Frontage | 66 Ft |
| Size Total Text | Under 1/2 Acre |
| Zoning Description | Res |
Rooms
| Level | Type | Length | Width | Dimensions |
|---|---|---|---|---|
| Main Level | Foyer | 9'7'' x 13'1'' | ||
| Main Level | Laundry Room | 7'1'' x 4'5'' | ||
| Main Level | 4pc Bathroom | 8' x 6' | ||
| Main Level | Bedroom | 9'2'' x 8'9'' | ||
| Main Level | Bedroom | 9'9'' x 9'2'' | ||
| Main Level | Primary Bedroom | 10'10'' x 10'6'' | ||
| Main Level | Living Room | 17'3'' x 13'2'' | ||
| Main Level | Kitchen | 13'1'' x 12'5'' |
https://www.realtor.ca/real-estate/28257466/258-norfolk-avenue-delhi
Interested?
Contact us for more information























