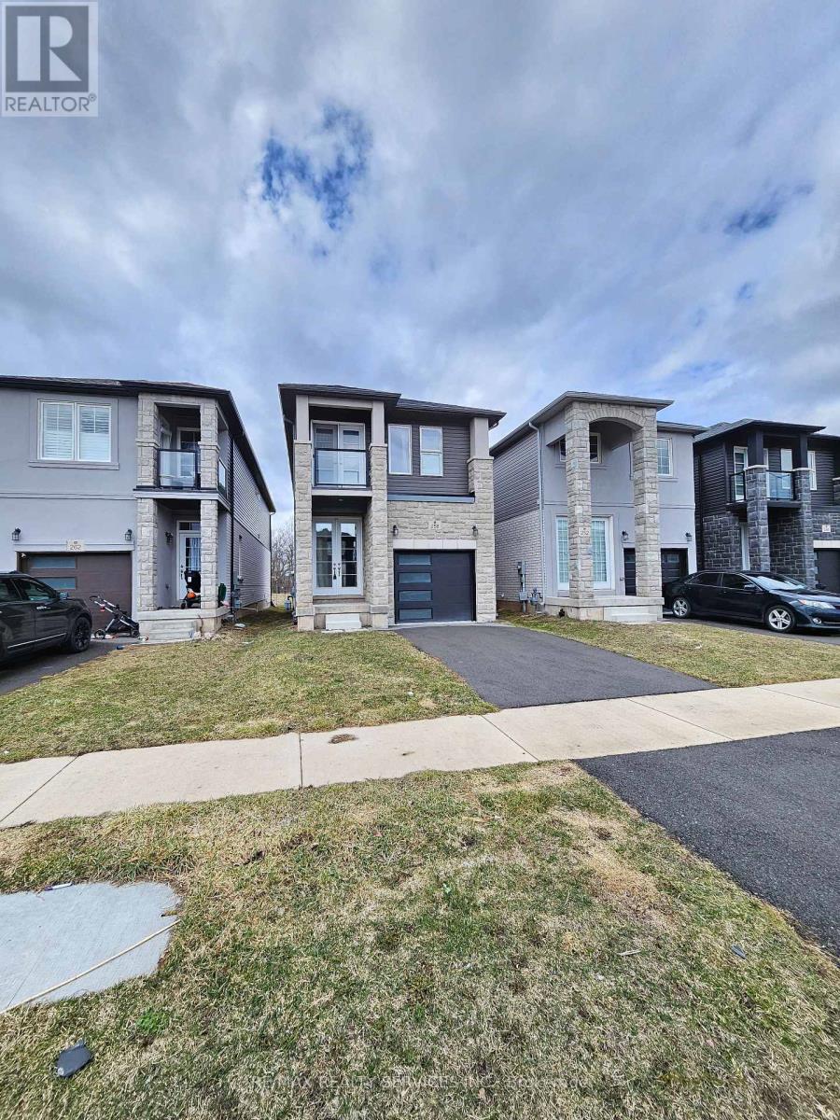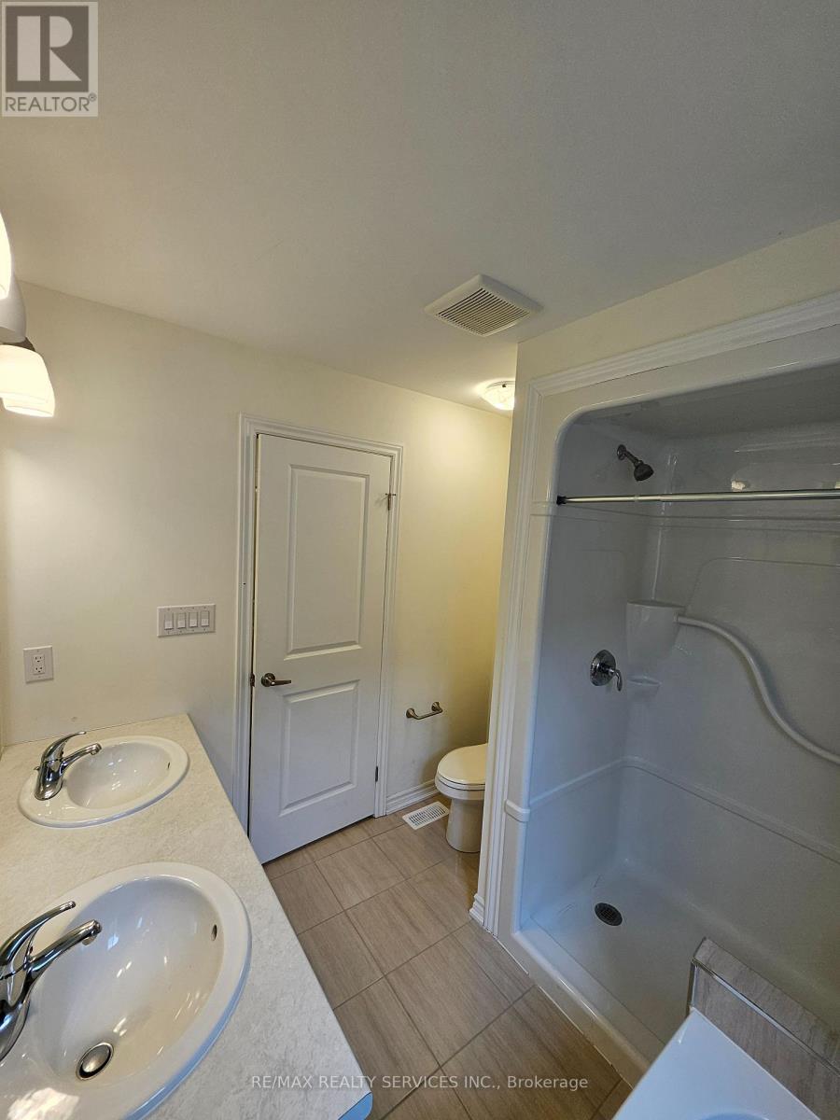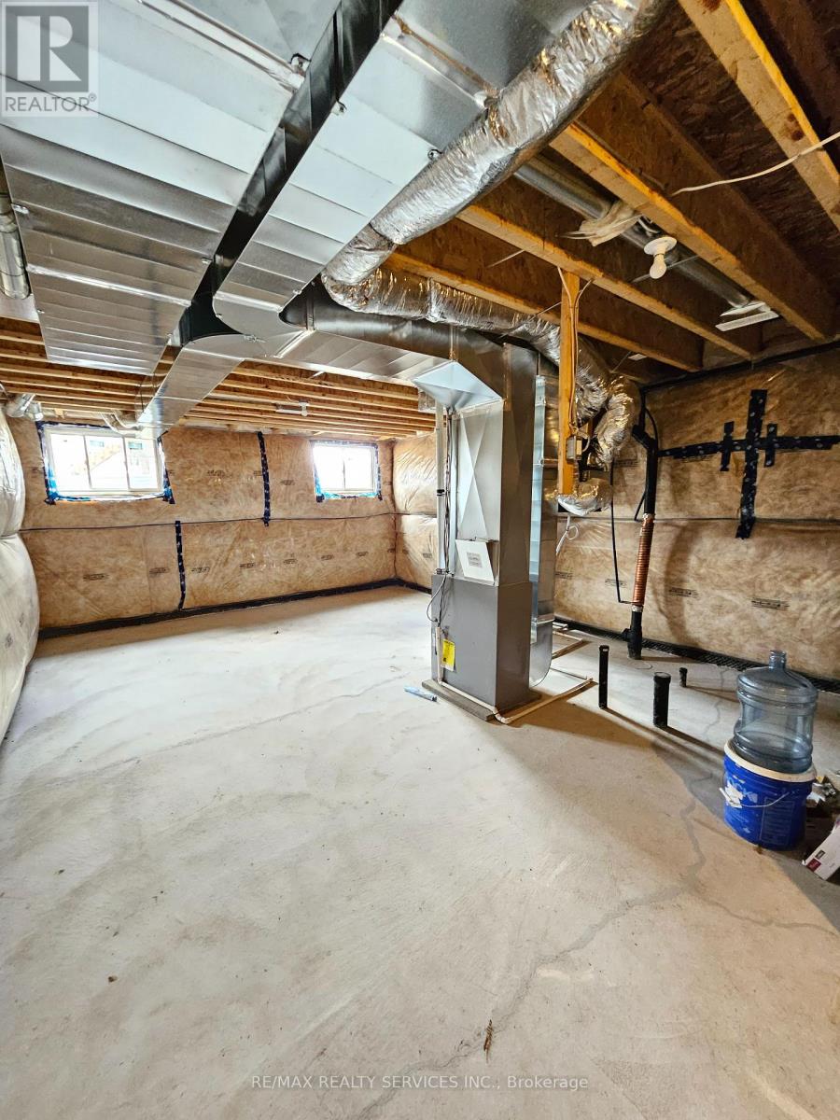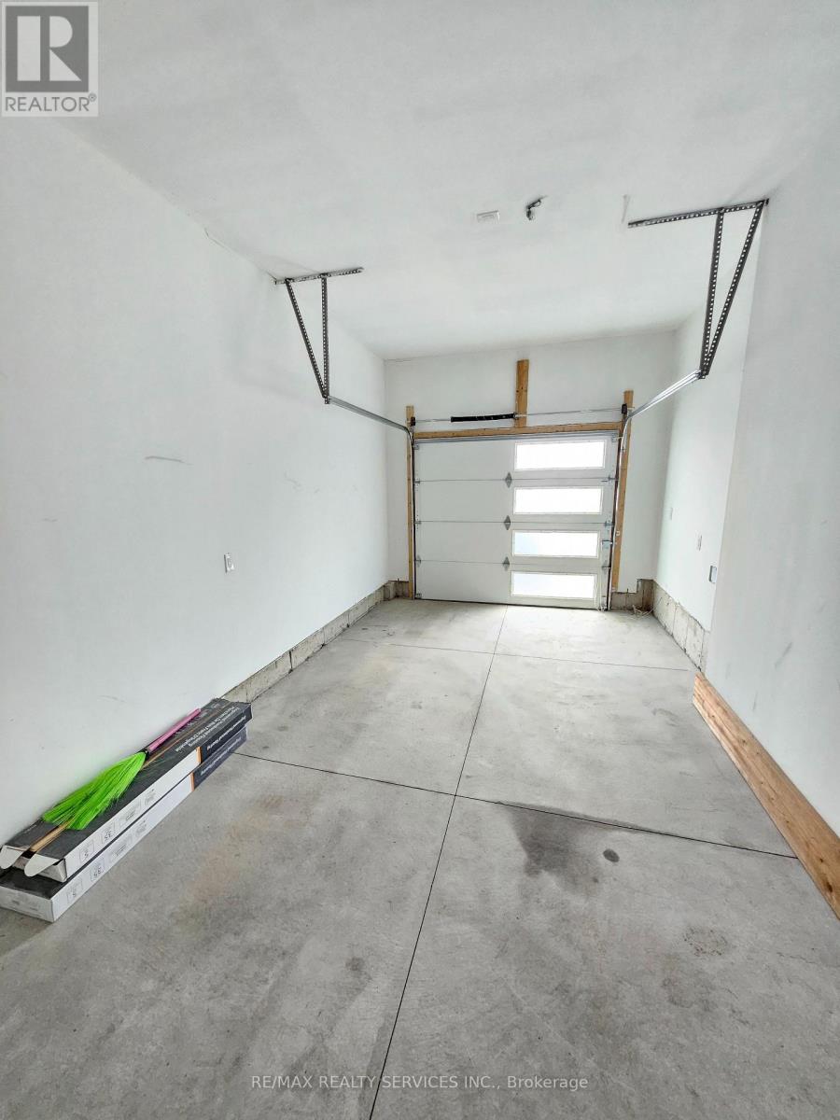3 Bedroom
3 Bathroom
1500 - 2000 sqft
Central Air Conditioning
Forced Air
$2,500 Monthly
Available For Lease Immediately, Easy Access To Highways, Waterways, Shopping, Parks And Schools. Open Concept Layout. 3 Bedrooms, 3 Washrooms, Well Laid Out Kitchen, One Car Garage, Unfinished Basement. Laundry On Main Flr,15-20 Mins From Brock University & Niagara College Welland. Close To All Amenities. (id:55499)
Property Details
|
MLS® Number
|
X12042975 |
|
Property Type
|
Single Family |
|
Community Name
|
773 - Lincoln/Crowland |
|
Parking Space Total
|
2 |
Building
|
Bathroom Total
|
3 |
|
Bedrooms Above Ground
|
3 |
|
Bedrooms Total
|
3 |
|
Age
|
0 To 5 Years |
|
Appliances
|
Dishwasher, Dryer, Hood Fan, Stove, Washer, Refrigerator |
|
Basement Development
|
Unfinished |
|
Basement Features
|
Separate Entrance |
|
Basement Type
|
N/a (unfinished) |
|
Construction Style Attachment
|
Detached |
|
Cooling Type
|
Central Air Conditioning |
|
Exterior Finish
|
Stone, Vinyl Siding |
|
Flooring Type
|
Ceramic, Carpeted |
|
Foundation Type
|
Poured Concrete |
|
Half Bath Total
|
1 |
|
Heating Fuel
|
Natural Gas |
|
Heating Type
|
Forced Air |
|
Stories Total
|
2 |
|
Size Interior
|
1500 - 2000 Sqft |
|
Type
|
House |
|
Utility Water
|
Municipal Water |
Parking
Land
|
Acreage
|
No |
|
Sewer
|
Sanitary Sewer |
|
Size Depth
|
110 Ft |
|
Size Frontage
|
25 Ft |
|
Size Irregular
|
25 X 110 Ft |
|
Size Total Text
|
25 X 110 Ft|under 1/2 Acre |
Rooms
| Level |
Type |
Length |
Width |
Dimensions |
|
Second Level |
Primary Bedroom |
4.98 m |
3.86 m |
4.98 m x 3.86 m |
|
Second Level |
Bedroom 2 |
3.12 m |
2.74 m |
3.12 m x 2.74 m |
|
Second Level |
Bedroom 3 |
3.2 m |
2.74 m |
3.2 m x 2.74 m |
|
Main Level |
Great Room |
3.35 m |
4.98 m |
3.35 m x 4.98 m |
|
Main Level |
Kitchen |
4.98 m |
3.05 m |
4.98 m x 3.05 m |
|
Main Level |
Dining Room |
3.05 m |
4.98 m |
3.05 m x 4.98 m |
https://www.realtor.ca/real-estate/28077219/258-louise-street-welland-lincolncrowland-773-lincolncrowland








































