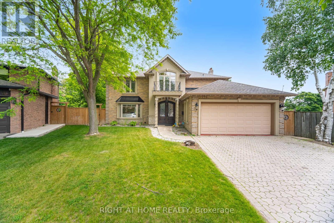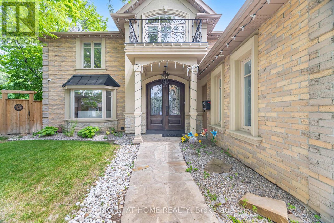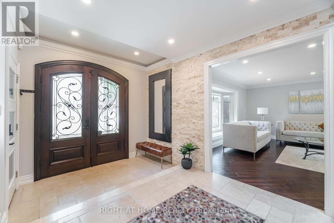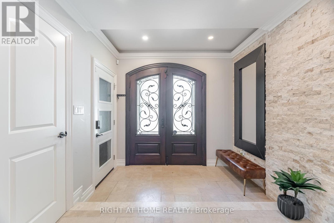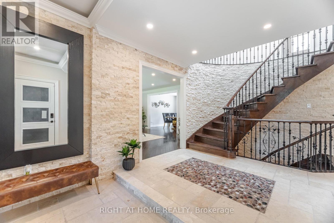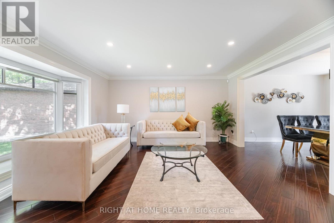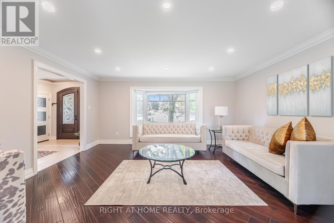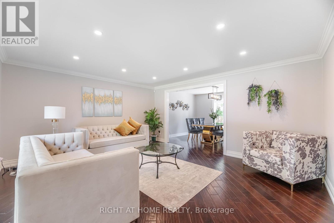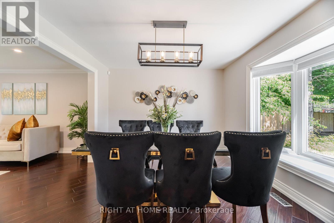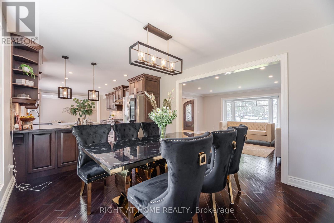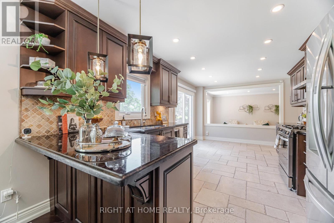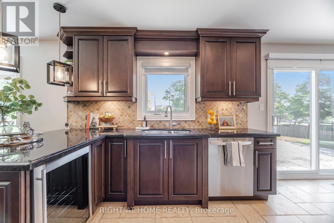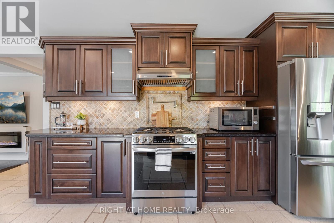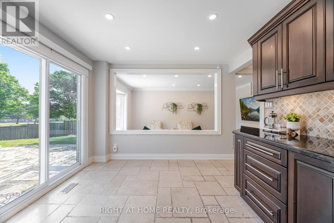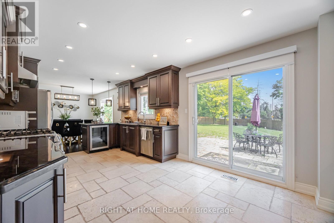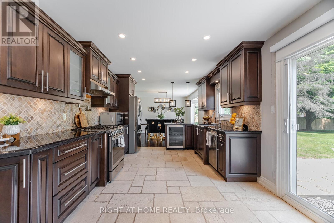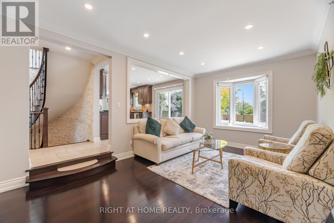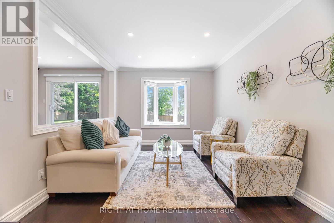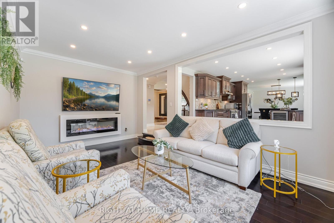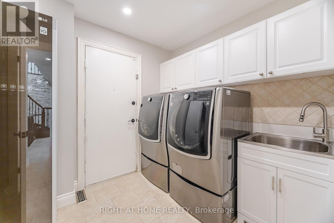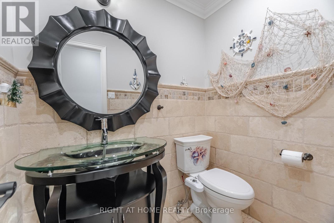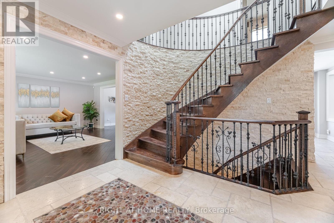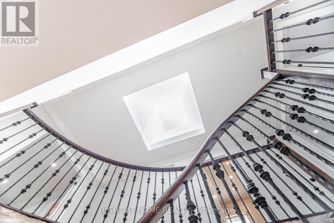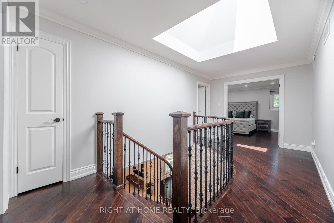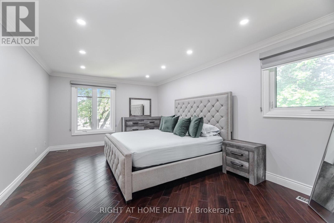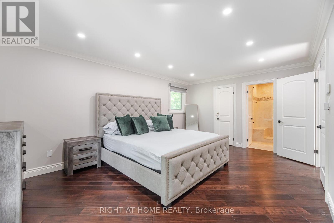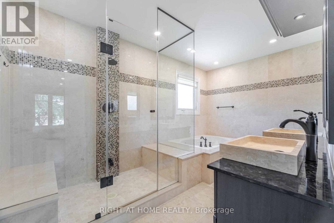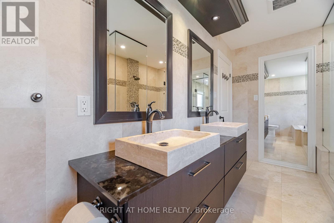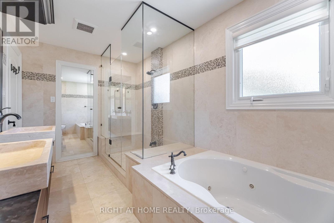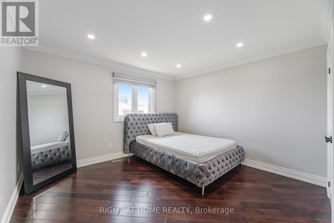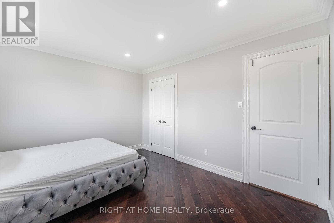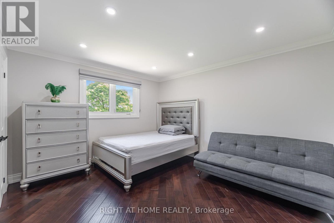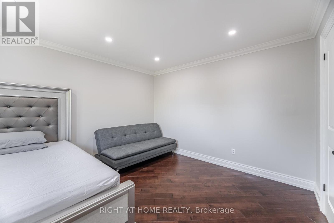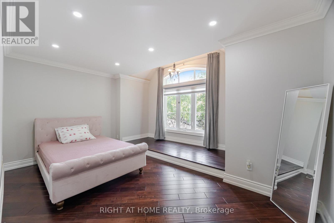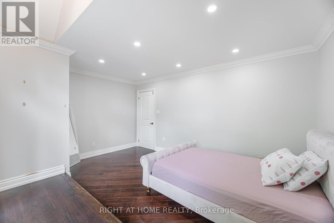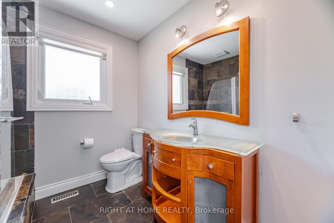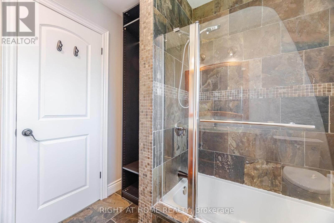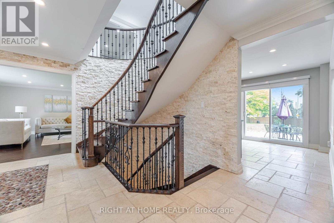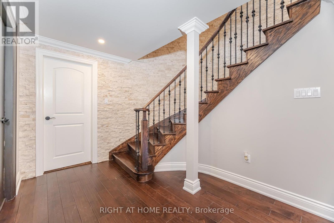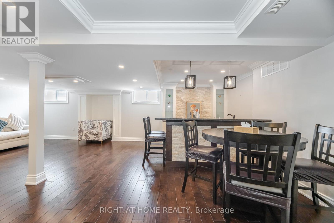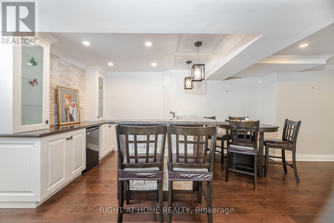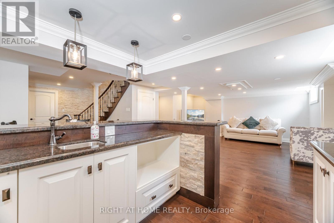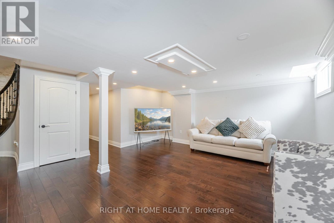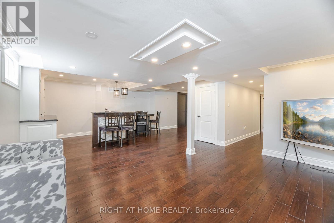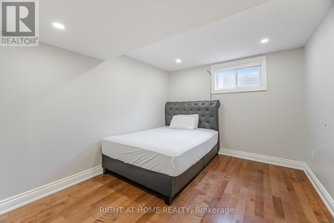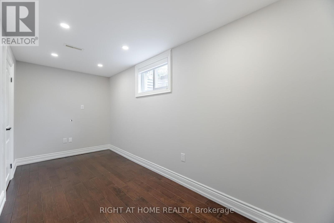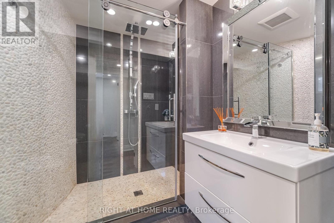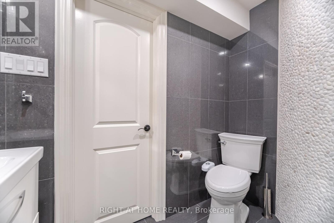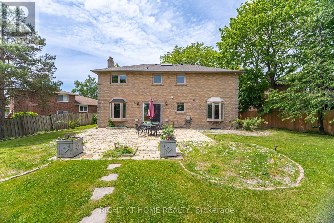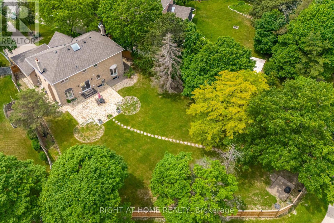6 Bedroom
4 Bathroom
2000 - 2500 sqft
Fireplace
Central Air Conditioning
Forced Air
$2,799,999
Amazing House! Fully Renovated From Top To Bottom, Located In Sheridan Homelands, On A Quiet Court With A Huge Pie Shaped Lot. This impressive home features nearly 4,000 Sqft of living space including a fully finished basement, Stunning Kitchen, New Appliances; Granite Counter Tops, Breakfast Bar, Wine Fridge And Walk-Out To Patio. Open Concept Sunken Family Room With Fireplace. Updated Pot Lighting, Crown Molding, 4 Custom Bathrooms, And Hardwood Floors Throughout. Updated Spiral Staircase With Wrought Iron Spindles. Master Bedroom Retreat With Double Door Entry, Walk-In Closet With Organizers And A 5 Piece En-Suite With Jacuzzi Tub, His And Her Sinks And A Huge Walk-In Shower. Finished Basement With Wet Bar, 5th Bedroom, And A 3 Piece Bath. Quiet - Child Safe Cul De Sac. Huge Private Lot, Approx. (.36 Acres). Ideal Backyard To Install A Full Sized Pool And More. Driveway Can Accommodate 5 Cars Credit Valley Flagstone Pathway. close to shopping ; Hospital and transportation; Check Virtual tour! (id:55499)
Property Details
|
MLS® Number
|
W12226367 |
|
Property Type
|
Single Family |
|
Community Name
|
Sheridan |
|
Parking Space Total
|
7 |
Building
|
Bathroom Total
|
4 |
|
Bedrooms Above Ground
|
4 |
|
Bedrooms Below Ground
|
2 |
|
Bedrooms Total
|
6 |
|
Age
|
31 To 50 Years |
|
Appliances
|
Blinds, Dishwasher, Dryer, Garage Door Opener, Hood Fan, Stove, Washer, Wine Fridge, Refrigerator |
|
Basement Development
|
Finished |
|
Basement Type
|
Full (finished) |
|
Construction Style Attachment
|
Detached |
|
Cooling Type
|
Central Air Conditioning |
|
Exterior Finish
|
Brick |
|
Fireplace Present
|
Yes |
|
Flooring Type
|
Hardwood |
|
Foundation Type
|
Concrete |
|
Half Bath Total
|
1 |
|
Heating Fuel
|
Natural Gas |
|
Heating Type
|
Forced Air |
|
Stories Total
|
2 |
|
Size Interior
|
2000 - 2500 Sqft |
|
Type
|
House |
|
Utility Water
|
Municipal Water |
Parking
Land
|
Acreage
|
No |
|
Sewer
|
Sanitary Sewer |
|
Size Depth
|
196 Ft ,9 In |
|
Size Frontage
|
37 Ft ,9 In |
|
Size Irregular
|
37.8 X 196.8 Ft ; Pie Shape: Depth 196.83 & 170.07 |
|
Size Total Text
|
37.8 X 196.8 Ft ; Pie Shape: Depth 196.83 & 170.07 |
|
Zoning Description
|
Residential |
Rooms
| Level |
Type |
Length |
Width |
Dimensions |
|
Second Level |
Primary Bedroom |
5.54 m |
3.73 m |
5.54 m x 3.73 m |
|
Second Level |
Bedroom 2 |
4.06 m |
3.64 m |
4.06 m x 3.64 m |
|
Second Level |
Bedroom 3 |
3.86 m |
3.63 m |
3.86 m x 3.63 m |
|
Second Level |
Bedroom 4 |
4.77 m |
3.86 m |
4.77 m x 3.86 m |
|
Basement |
Recreational, Games Room |
7.88 m |
4.77 m |
7.88 m x 4.77 m |
|
Basement |
Bedroom 5 |
3.6 m |
3.04 m |
3.6 m x 3.04 m |
|
Basement |
Exercise Room |
5.14 m |
3.21 m |
5.14 m x 3.21 m |
|
Basement |
Bedroom |
3.05 m |
3.7 m |
3.05 m x 3.7 m |
|
Ground Level |
Living Room |
5.05 m |
4.44 m |
5.05 m x 4.44 m |
|
Ground Level |
Dining Room |
3.66 m |
3.4 m |
3.66 m x 3.4 m |
|
Ground Level |
Kitchen |
3.4 m |
3.23 m |
3.4 m x 3.23 m |
|
Ground Level |
Eating Area |
3.4 m |
2.71 m |
3.4 m x 2.71 m |
|
Ground Level |
Family Room |
5.36 m |
3.4 m |
5.36 m x 3.4 m |
https://www.realtor.ca/real-estate/28480366/2579-kenna-court-mississauga-sheridan-sheridan

