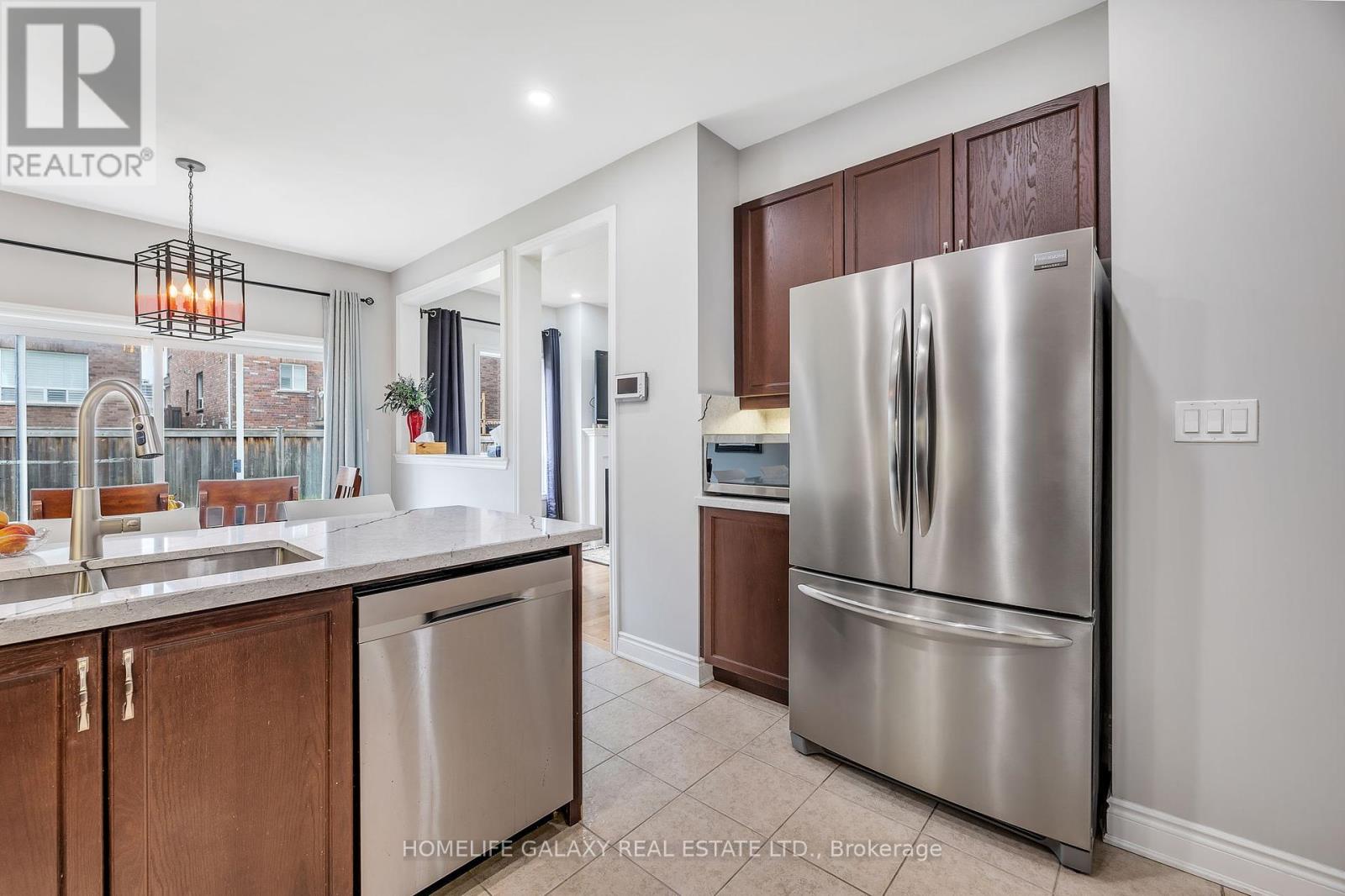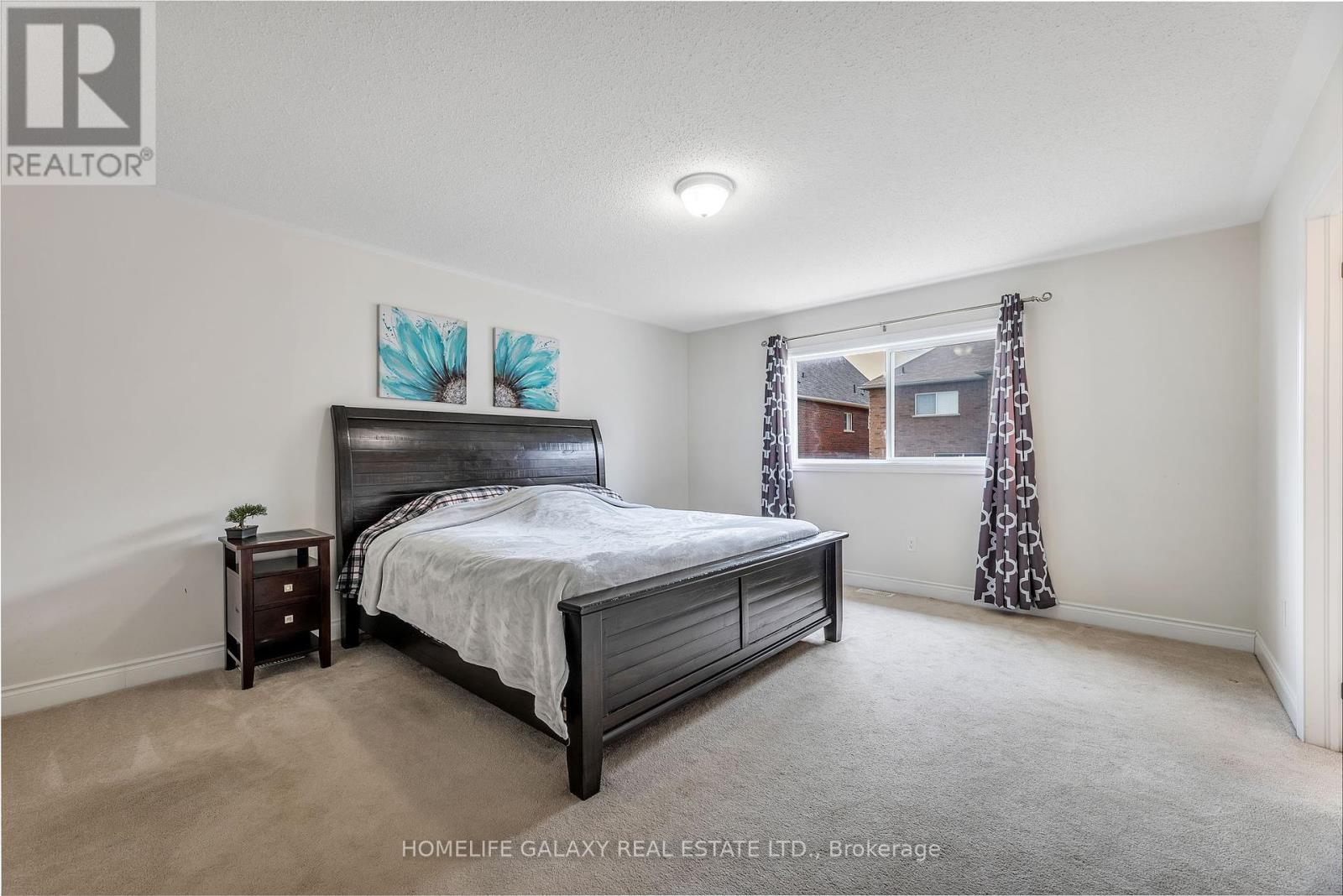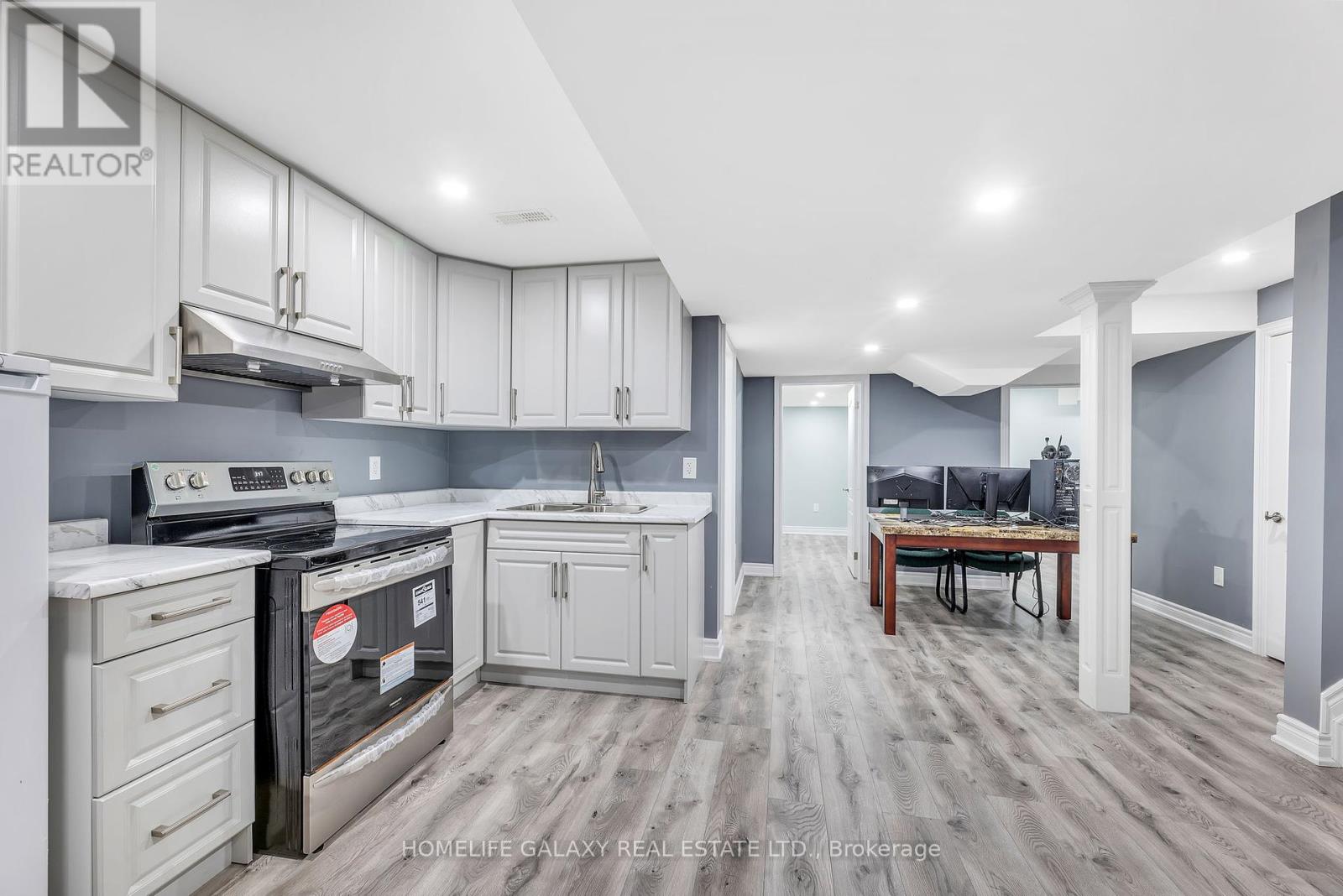6 Bedroom
3 Bathroom
Fireplace
Central Air Conditioning
Forced Air
$1,175,000
All Brick, Detached Home Built In 2016 Featuring A Double Car Garage Extra Pantry Space, S/S Appliances & A Walk Out From The Breakfast Area To Backyard. 2 bedroom basement apartment with separate entrance. Walking Distance To Elementary Schools, High School, 407, Costco Wholesale, Shopping Centers, Restaurants, Ontario Tech University, Durham College, Parks And Playgrounds, Golf Clubs. Minutes Away From Service Canada And Service Ontario, Lakeridge General Hospitals, PoliceStation, Recreational Center and much more! **** EXTRAS **** S/S Fridge, S/S Stove, S/S Range Hood, S/S Dishwasher, Furnace, Central A/C, Hwt(R), Washer, Dryer,GDO with remote All Elf's & Window Coverings. (id:55499)
Property Details
|
MLS® Number
|
E9052036 |
|
Property Type
|
Single Family |
|
Community Name
|
Windfields |
|
Amenities Near By
|
Hospital, Park, Public Transit, Schools |
|
Community Features
|
Community Centre |
|
Parking Space Total
|
6 |
Building
|
Bathroom Total
|
3 |
|
Bedrooms Above Ground
|
4 |
|
Bedrooms Below Ground
|
2 |
|
Bedrooms Total
|
6 |
|
Basement Development
|
Finished |
|
Basement Features
|
Separate Entrance |
|
Basement Type
|
N/a (finished) |
|
Construction Style Attachment
|
Detached |
|
Cooling Type
|
Central Air Conditioning |
|
Exterior Finish
|
Brick |
|
Fireplace Present
|
Yes |
|
Foundation Type
|
Poured Concrete |
|
Half Bath Total
|
1 |
|
Heating Fuel
|
Natural Gas |
|
Heating Type
|
Forced Air |
|
Stories Total
|
2 |
|
Type
|
House |
|
Utility Water
|
Municipal Water |
Parking
Land
|
Acreage
|
No |
|
Fence Type
|
Fenced Yard |
|
Land Amenities
|
Hospital, Park, Public Transit, Schools |
|
Sewer
|
Sanitary Sewer |
|
Size Depth
|
105 Ft |
|
Size Frontage
|
36 Ft ,1 In |
|
Size Irregular
|
36.12 X 105.07 Ft |
|
Size Total Text
|
36.12 X 105.07 Ft|under 1/2 Acre |
|
Zoning Description
|
Residential - R1-e(20) |
Rooms
| Level |
Type |
Length |
Width |
Dimensions |
|
Second Level |
Bathroom |
|
|
Measurements not available |
|
Second Level |
Bedroom 2 |
3.91 m |
4.83 m |
3.91 m x 4.83 m |
|
Second Level |
Bedroom 3 |
3.73 m |
3.66 m |
3.73 m x 3.66 m |
|
Second Level |
Bedroom 4 |
3.66 m |
3.81 m |
3.66 m x 3.81 m |
|
Second Level |
Primary Bedroom |
4.29 m |
4.93 m |
4.29 m x 4.93 m |
|
Second Level |
Bathroom |
|
|
Measurements not available |
|
Main Level |
Kitchen |
3.1 m |
3.9 m |
3.1 m x 3.9 m |
|
Main Level |
Laundry Room |
|
|
-4.0 |
|
Main Level |
Eating Area |
3.3 m |
3.66 m |
3.3 m x 3.66 m |
|
Main Level |
Living Room |
4.67 m |
3.56 m |
4.67 m x 3.56 m |
|
Main Level |
Dining Room |
4.06 m |
2.9 m |
4.06 m x 2.9 m |
Utilities
|
Cable
|
Available |
|
Sewer
|
Installed |
https://www.realtor.ca/real-estate/27207796/2560-standardbred-drive-e-oshawa-windfields-windfields










































