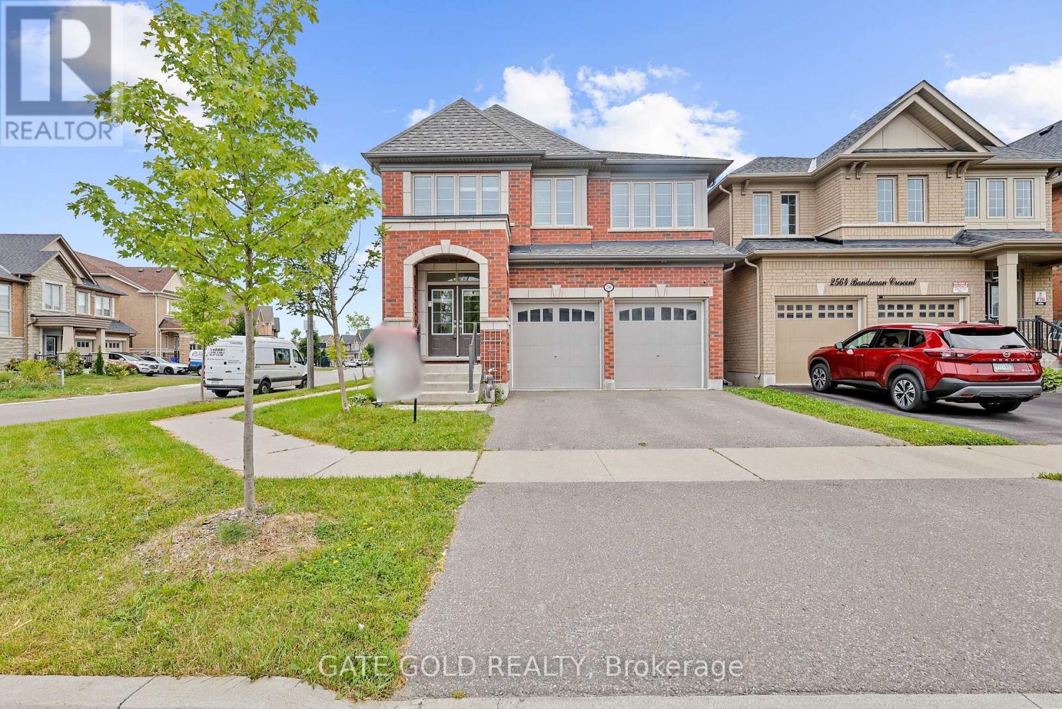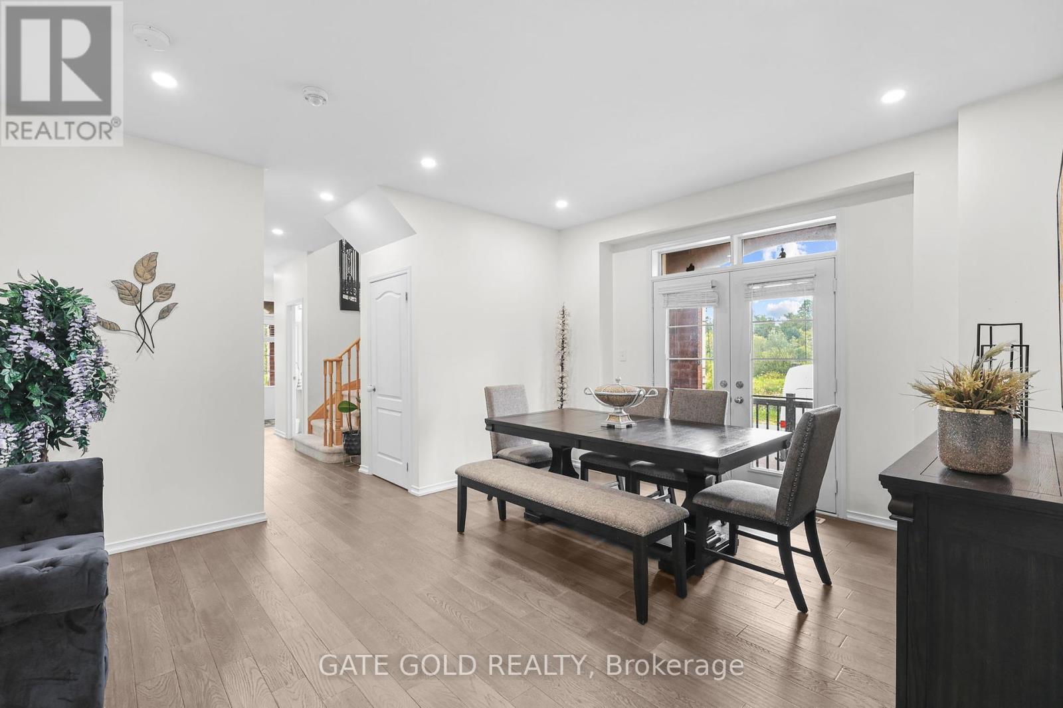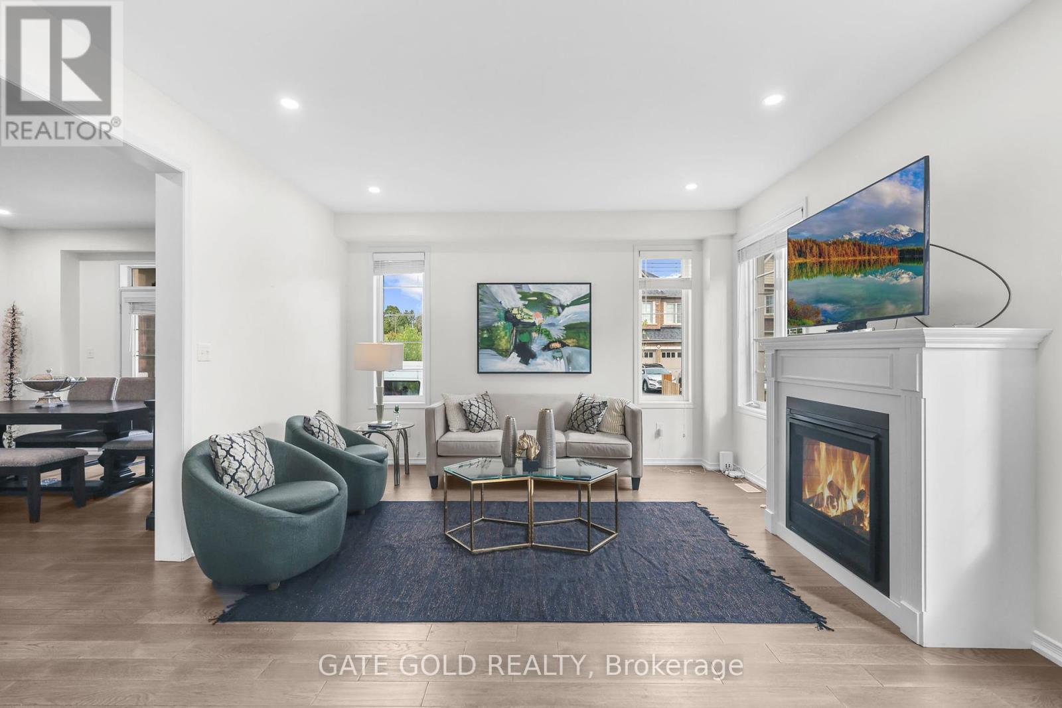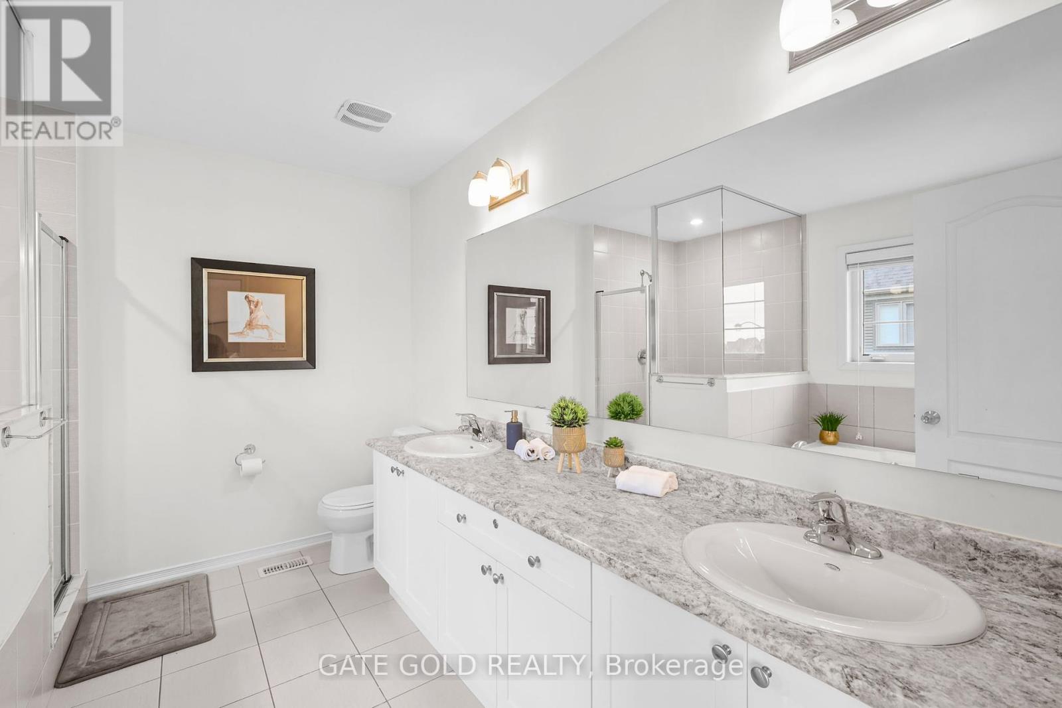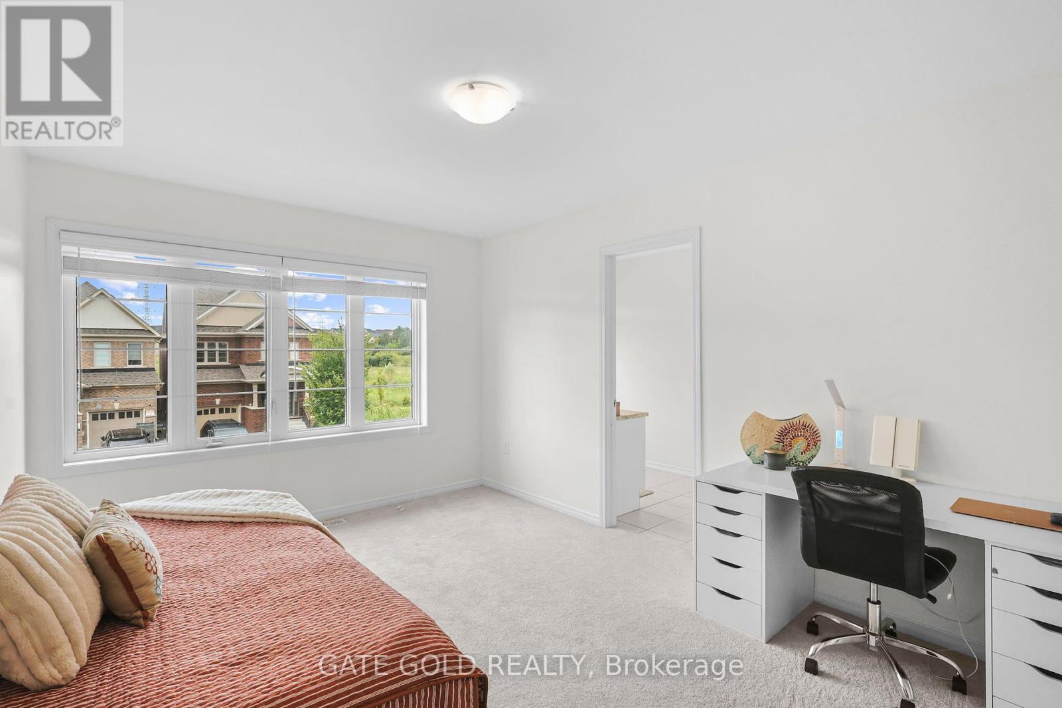4 Bedroom
4 Bathroom
Fireplace
Central Air Conditioning
Forced Air
$1,399,000
Welcome To the Prestigious High Demand Community of Windfields! This 4 Bedrooms +4Bath Bright Premium Corner Detached Home is facing North-east direction that brings plenty of light all day long. The home features Beautiful Modern Contemporary Design, Boasting Open Concept With 9 Ft Ceilings On Main, access to balcony facing ravine from the formal dining room, Open Concept Family Room With Gas Fireplace & Eat-In Kitchen With Breakfast Area & Walk-Out To Backyard. Walking Distance To Grocery, Shopping, Schools College And University. Extremely Close To Costco, Hwy 407 And Much More. **** EXTRAS **** Builder Upgraded Separate Entrance to the Basement for a future potential of in-law suite or a legal basement apartment. (id:55499)
Property Details
|
MLS® Number
|
E9247653 |
|
Property Type
|
Single Family |
|
Community Name
|
Windfields |
|
Amenities Near By
|
Hospital, Park, Public Transit, Schools |
|
Equipment Type
|
Water Heater |
|
Parking Space Total
|
4 |
|
Rental Equipment Type
|
Water Heater |
Building
|
Bathroom Total
|
4 |
|
Bedrooms Above Ground
|
4 |
|
Bedrooms Total
|
4 |
|
Amenities
|
Fireplace(s) |
|
Appliances
|
Dishwasher, Dryer, Range, Refrigerator, Stove, Washer, Window Coverings |
|
Basement Features
|
Separate Entrance |
|
Basement Type
|
N/a |
|
Construction Style Attachment
|
Detached |
|
Cooling Type
|
Central Air Conditioning |
|
Exterior Finish
|
Brick |
|
Fireplace Present
|
Yes |
|
Fireplace Total
|
1 |
|
Flooring Type
|
Hardwood, Ceramic, Carpeted |
|
Foundation Type
|
Poured Concrete |
|
Half Bath Total
|
1 |
|
Heating Fuel
|
Natural Gas |
|
Heating Type
|
Forced Air |
|
Stories Total
|
2 |
|
Type
|
House |
|
Utility Water
|
Municipal Water |
Parking
Land
|
Acreage
|
No |
|
Land Amenities
|
Hospital, Park, Public Transit, Schools |
|
Sewer
|
Sanitary Sewer |
|
Size Depth
|
100 Ft |
|
Size Frontage
|
46 Ft |
|
Size Irregular
|
46.06 X 100.06 Ft |
|
Size Total Text
|
46.06 X 100.06 Ft |
Rooms
| Level |
Type |
Length |
Width |
Dimensions |
|
Second Level |
Primary Bedroom |
5.18 m |
4.8 m |
5.18 m x 4.8 m |
|
Second Level |
Bedroom 2 |
3.65 m |
3.65 m |
3.65 m x 3.65 m |
|
Second Level |
Bedroom 3 |
3.35 m |
4.45 m |
3.35 m x 4.45 m |
|
Second Level |
Bedroom 4 |
5.15 m |
3.23 m |
5.15 m x 3.23 m |
|
Main Level |
Dining Room |
4.26 m |
4.26 m |
4.26 m x 4.26 m |
|
Main Level |
Great Room |
5.18 m |
4.26 m |
5.18 m x 4.26 m |
|
Main Level |
Kitchen |
4.15 m |
3.65 m |
4.15 m x 3.65 m |
|
Main Level |
Eating Area |
3.35 m |
3.05 m |
3.35 m x 3.05 m |
https://www.realtor.ca/real-estate/27273454/2560-bandsman-crescent-oshawa-windfields-windfields

