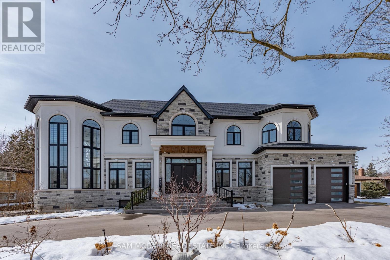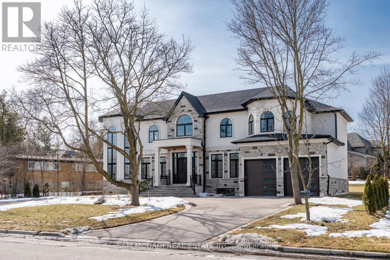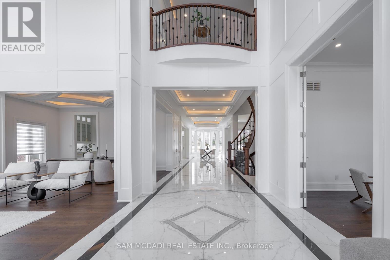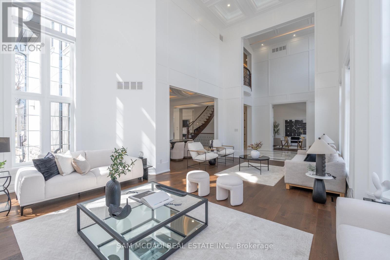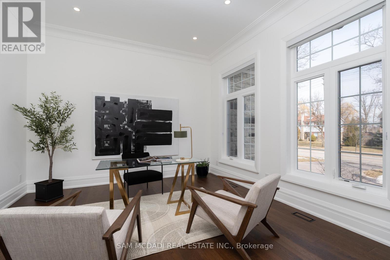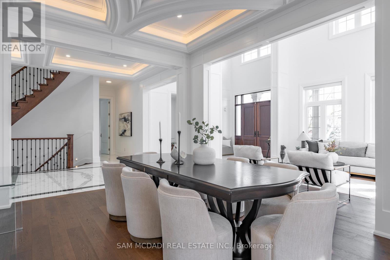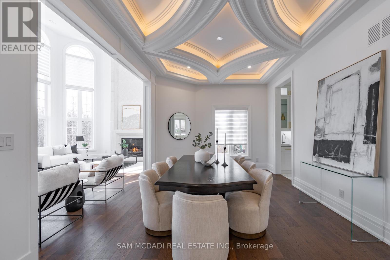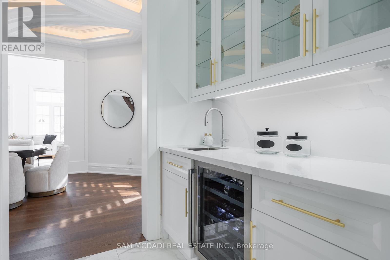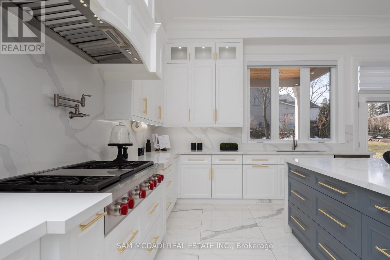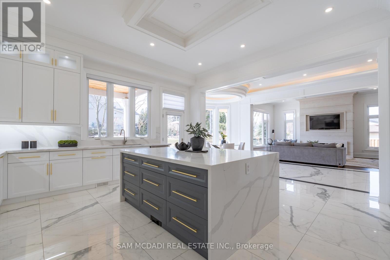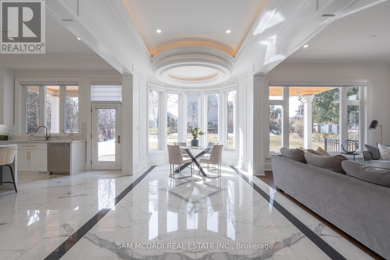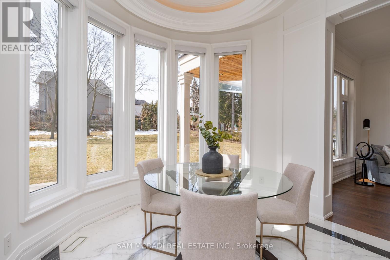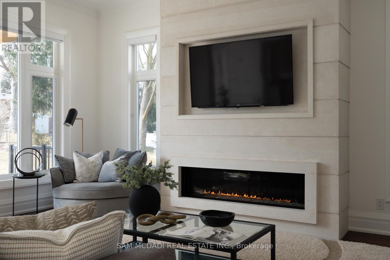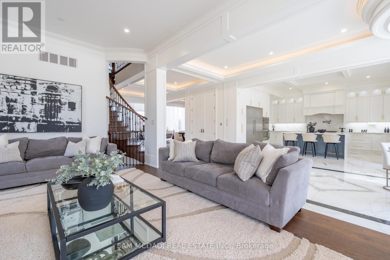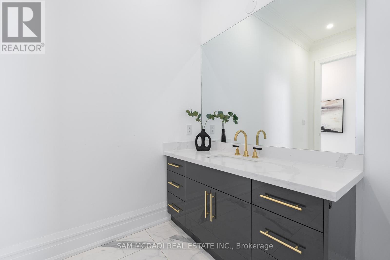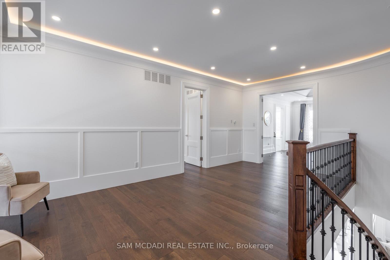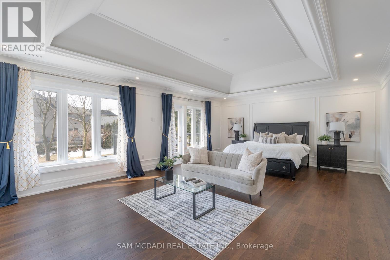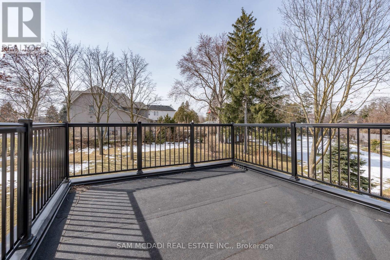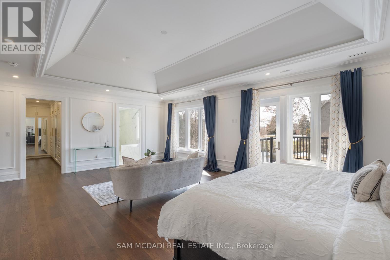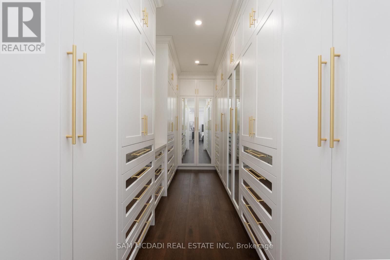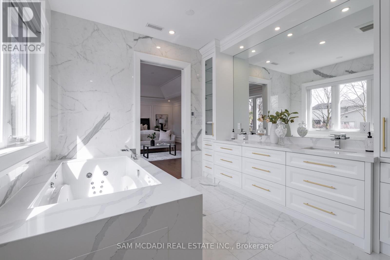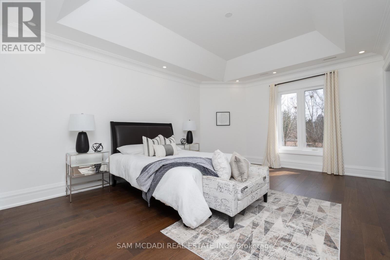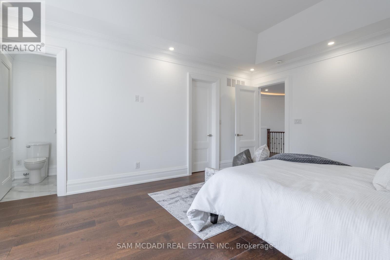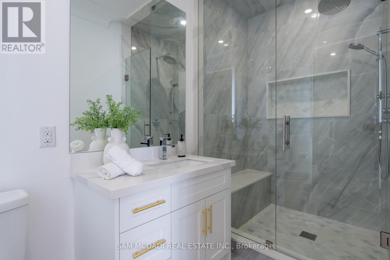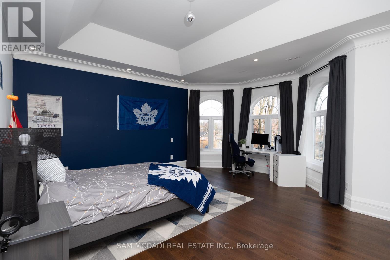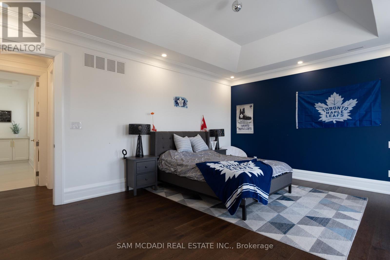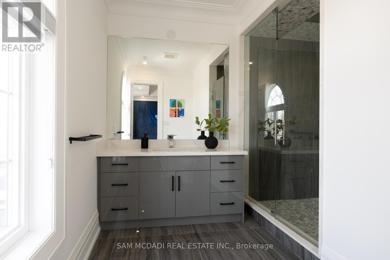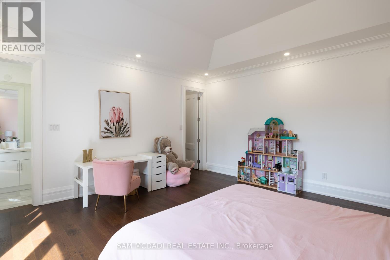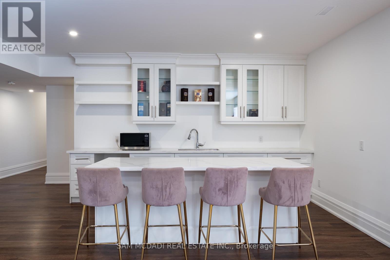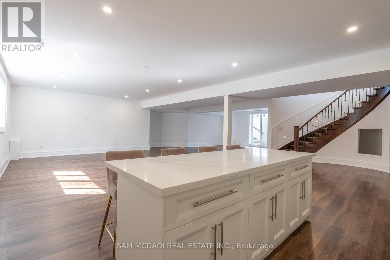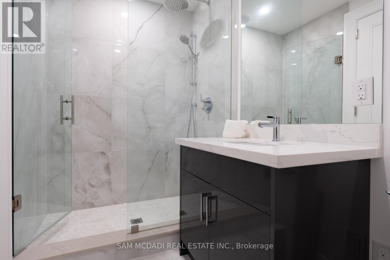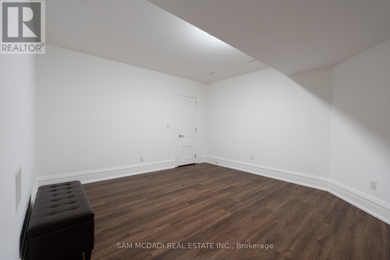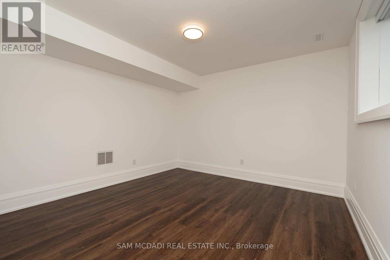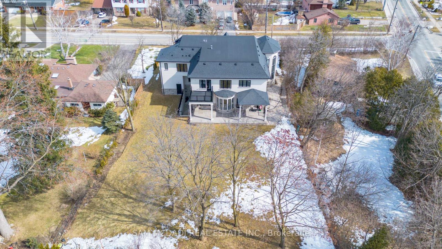2554 Liruma Road Mississauga (Sheridan), Ontario L5K 1Y6
$4,998,000
Welcome to 2554 Liruma Rd, a custom-designed estate crafted home in sought after Sheridan Homelands. This stunning residence offers over 8,700 sq. ft. of total interior space on a premium 100 x 216 ft lot, exuding elegance and grandeur at every turn. Step into a breathtaking foyer with soaring 24-ft vaulted ceilings, Marmi Fiandre book-matched slabs, exquisite wainscoting, and electric heated floors throughout. Coffered ceilings with cove lighting and strategically placed pot lights enhance the sun-filled spaces, while automatic blinds provide seamless ambiance control. The living room captivates with its 21-ft coffered ceiling and a striking cast-stone fireplace. The dining room offers a warm and inviting atmosphere, while the private office, enclosed by frosted double French doors, creates a serene workspace. The heart of the home, a gourmet kitchen features an oversized waterfall-edge island, Thermador appliances, and quartz countertops. A breakfast area opens to the backyard, seamlessly connecting to the cozy family room. Upstairs, each bedroom boasts soaring 10-ft coffered ceilings and 6" oak-engineered hardwood flooring. The primary suite is a luxurious retreat, complete with a spa-like ensuite featuring heated floors, a book-matched porcelain shower, pot lights, and a private walk-out balcony. Each additional bedroom includes its own ensuite with refined porcelain finishes. The fully finished lower level offers two additional bedrooms, two full baths, an exercise room, a recreation room, a kitchen, and a den, with direct walk-up access providing excellent potential for rental income. Completing this exceptional home is a spacious three-car tandem garage, blending convenience, comfort, and luxury. Ideally located near top-rated schools, fine dining, and major highways, this estate is a perfect blend of sophistication and modern living. (id:55499)
Property Details
| MLS® Number | W12031571 |
| Property Type | Single Family |
| Community Name | Sheridan |
| Amenities Near By | Park, Schools, Public Transit |
| Community Features | Community Centre |
| Features | Carpet Free, Guest Suite, Sump Pump |
| Parking Space Total | 11 |
Building
| Bathroom Total | 7 |
| Bedrooms Above Ground | 4 |
| Bedrooms Below Ground | 2 |
| Bedrooms Total | 6 |
| Age | 0 To 5 Years |
| Amenities | Fireplace(s) |
| Appliances | Garage Door Opener Remote(s), Oven - Built-in, Water Heater, Central Vacuum, Dishwasher, Dryer, Garage Door Opener, Microwave, Oven, Range, Alarm System, Washer, Window Coverings, Wine Fridge, Refrigerator |
| Basement Features | Apartment In Basement, Separate Entrance |
| Basement Type | N/a |
| Construction Style Attachment | Detached |
| Construction Style Other | Seasonal |
| Cooling Type | Central Air Conditioning |
| Exterior Finish | Stone, Stucco |
| Fire Protection | Security System, Smoke Detectors |
| Fireplace Present | Yes |
| Fireplace Total | 2 |
| Flooring Type | Hardwood |
| Foundation Type | Poured Concrete |
| Half Bath Total | 1 |
| Heating Fuel | Natural Gas |
| Heating Type | Forced Air |
| Stories Total | 2 |
| Size Interior | 5000 - 100000 Sqft |
| Type | House |
| Utility Water | Municipal Water |
Parking
| Attached Garage | |
| Garage | |
| Tandem |
Land
| Acreage | No |
| Fence Type | Fenced Yard |
| Land Amenities | Park, Schools, Public Transit |
| Landscape Features | Lawn Sprinkler |
| Sewer | Sanitary Sewer |
| Size Depth | 214 Ft |
| Size Frontage | 100 Ft |
| Size Irregular | 100 X 214 Ft |
| Size Total Text | 100 X 214 Ft|under 1/2 Acre |
| Zoning Description | Rs |
Rooms
| Level | Type | Length | Width | Dimensions |
|---|---|---|---|---|
| Second Level | Primary Bedroom | 5.47 m | 7.83 m | 5.47 m x 7.83 m |
| Second Level | Bedroom 2 | 4.31 m | 5.58 m | 4.31 m x 5.58 m |
| Second Level | Bedroom 3 | 5.51 m | 5.5 m | 5.51 m x 5.5 m |
| Second Level | Bedroom 4 | 5.01 m | 4.92 m | 5.01 m x 4.92 m |
| Basement | Bedroom 5 | 3.94 m | 5.73 m | 3.94 m x 5.73 m |
| Basement | Exercise Room | 4.05 m | 4.29 m | 4.05 m x 4.29 m |
| Basement | Kitchen | 3.86 m | 4.46 m | 3.86 m x 4.46 m |
| Basement | Recreational, Games Room | 17.69 m | 12.87 m | 17.69 m x 12.87 m |
| Main Level | Kitchen | 5.72 m | 5.59 m | 5.72 m x 5.59 m |
| Main Level | Eating Area | 2.68 m | 3.19 m | 2.68 m x 3.19 m |
| Main Level | Dining Room | 3.68 m | 5.4 m | 3.68 m x 5.4 m |
| Main Level | Living Room | 6.78 m | 8.55 m | 6.78 m x 8.55 m |
| Main Level | Family Room | 6.37 m | 4.45 m | 6.37 m x 4.45 m |
| Main Level | Office | 4.08 m | 4.29 m | 4.08 m x 4.29 m |
Utilities
| Cable | Installed |
| Electricity | Installed |
| Sewer | Installed |
https://www.realtor.ca/real-estate/28051666/2554-liruma-road-mississauga-sheridan-sheridan
Interested?
Contact us for more information

