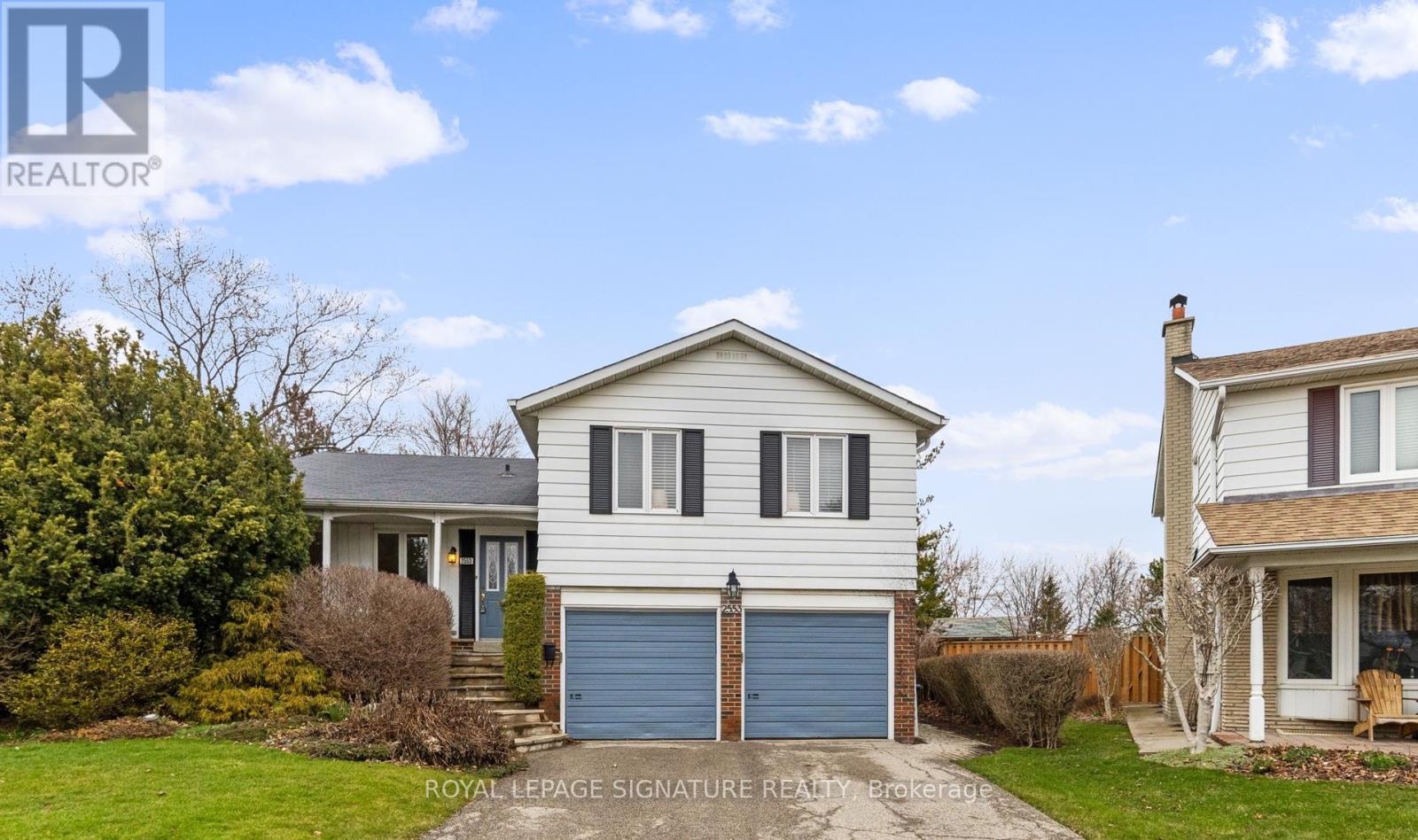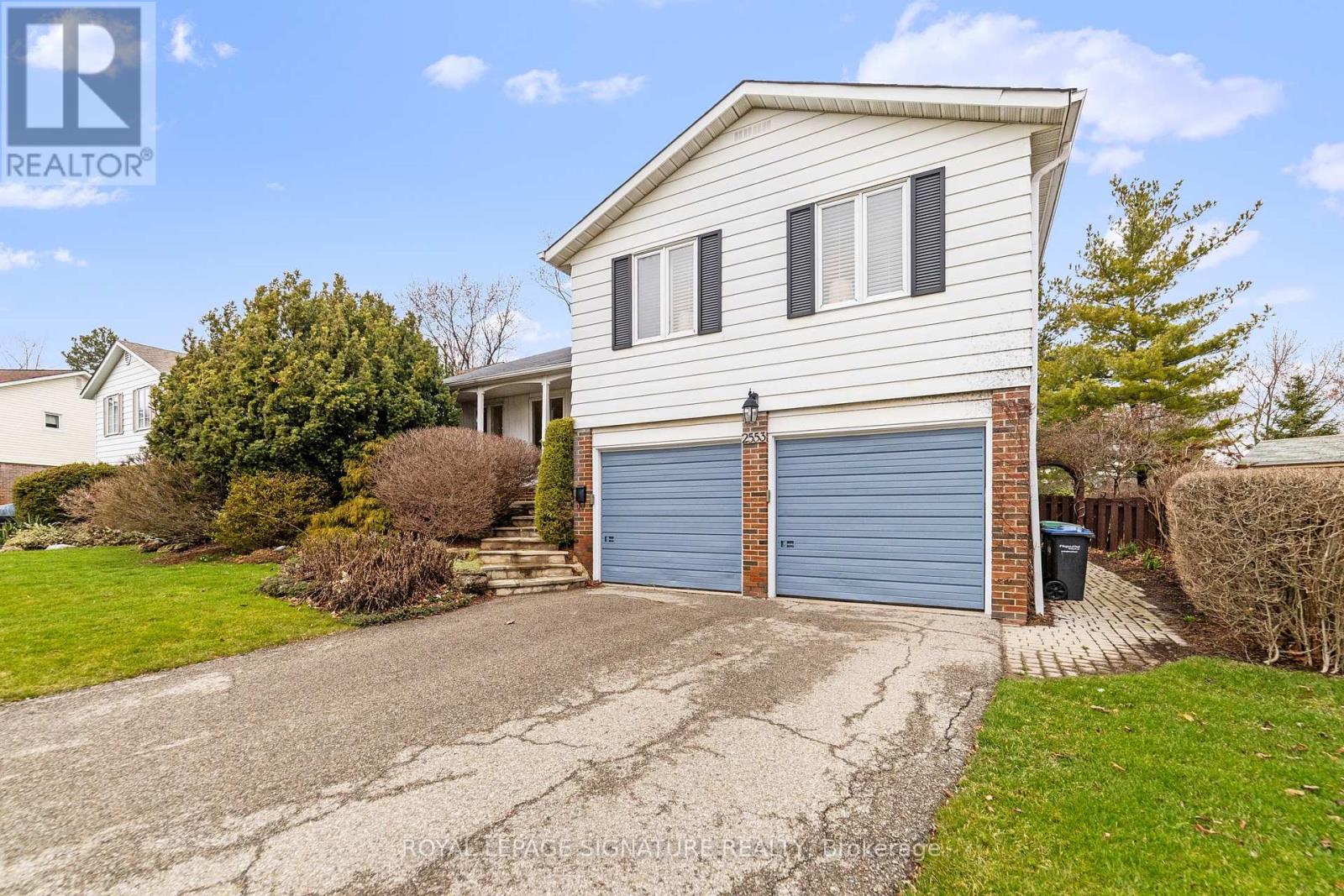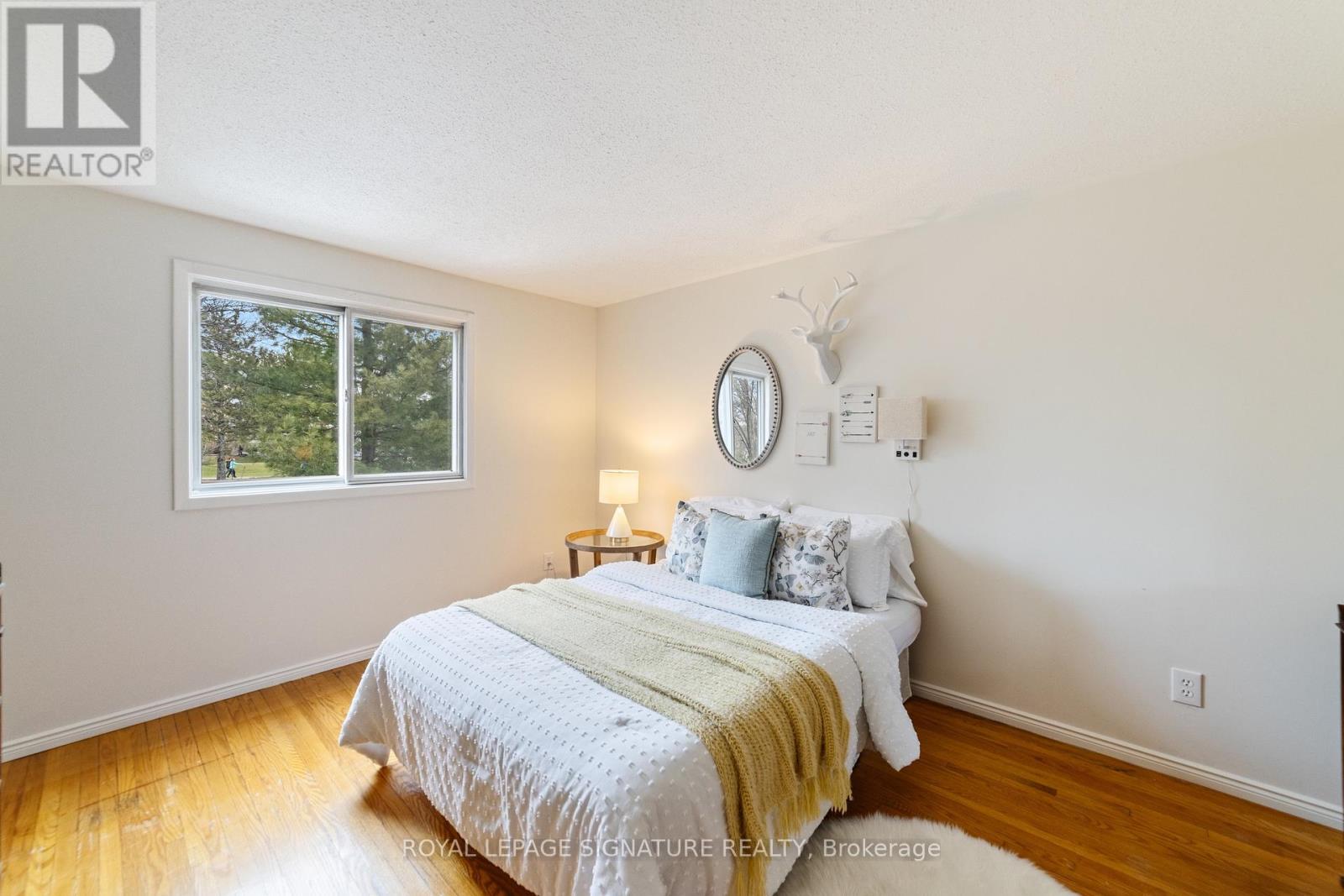3 Bedroom
3 Bathroom
1500 - 2000 sqft
Fireplace
Central Air Conditioning
Forced Air
$1,249,000
Welcome to 2553 Vineland Road, a beautifully maintained side-split house nestled on a quiet street in Mississauga's sought-after Sheridan community. This spacious home offers a perfect blend of comfort and functionality, ideal for families. This really is the perfect location.This four-level side split offers 2366 sq.ft of living space. The 3 generously sized bedrooms, all with hardwood floors, are a great retreat. The side split layout allows for distinct living spaces enhancing privacy and flow throughout the home.The large pie-shaped lot allows for a spacious backyard with mature gardens, ideal for outdoor gatherings and backs directly onto Thornlodge park and David Rasmey Pool. This delightful property combines comfort, convenience, and community, making it a perfect place to call home. Don't miss the opportunity to own this gem in one of Mississauga's most desirable neighbourhoods. (id:55499)
Property Details
|
MLS® Number
|
W12082894 |
|
Property Type
|
Single Family |
|
Community Name
|
Sheridan |
|
Amenities Near By
|
Schools, Public Transit, Park |
|
Equipment Type
|
Water Heater |
|
Parking Space Total
|
6 |
|
Rental Equipment Type
|
Water Heater |
Building
|
Bathroom Total
|
3 |
|
Bedrooms Above Ground
|
3 |
|
Bedrooms Total
|
3 |
|
Age
|
51 To 99 Years |
|
Appliances
|
Dishwasher, Dryer, Stove, Washer, Window Coverings, Refrigerator |
|
Basement Development
|
Finished |
|
Basement Type
|
Full (finished) |
|
Construction Style Attachment
|
Detached |
|
Construction Style Split Level
|
Sidesplit |
|
Cooling Type
|
Central Air Conditioning |
|
Exterior Finish
|
Brick, Vinyl Siding |
|
Fireplace Present
|
Yes |
|
Fireplace Total
|
1 |
|
Foundation Type
|
Block |
|
Half Bath Total
|
1 |
|
Heating Fuel
|
Natural Gas |
|
Heating Type
|
Forced Air |
|
Size Interior
|
1500 - 2000 Sqft |
|
Type
|
House |
|
Utility Water
|
Municipal Water |
Parking
Land
|
Acreage
|
No |
|
Land Amenities
|
Schools, Public Transit, Park |
|
Sewer
|
Sanitary Sewer |
|
Size Depth
|
120 Ft ,10 In |
|
Size Frontage
|
46 Ft ,1 In |
|
Size Irregular
|
46.1 X 120.9 Ft |
|
Size Total Text
|
46.1 X 120.9 Ft |
|
Zoning Description
|
R3 |
Rooms
| Level |
Type |
Length |
Width |
Dimensions |
|
Basement |
Recreational, Games Room |
6.86 m |
5.82 m |
6.86 m x 5.82 m |
|
Basement |
Utility Room |
4.78 m |
6.18 m |
4.78 m x 6.18 m |
|
Lower Level |
Bathroom |
0.96 m |
2 m |
0.96 m x 2 m |
|
Lower Level |
Family Room |
3.9 m |
5.16 m |
3.9 m x 5.16 m |
|
Main Level |
Dining Room |
3.88 m |
2.93 m |
3.88 m x 2.93 m |
|
Main Level |
Living Room |
5.74 m |
3.69 m |
5.74 m x 3.69 m |
|
Main Level |
Kitchen |
3.88 m |
3.19 m |
3.88 m x 3.19 m |
|
Upper Level |
Bedroom |
3.71 m |
3.42 m |
3.71 m x 3.42 m |
|
Upper Level |
Bedroom |
4.21 m |
3.42 m |
4.21 m x 3.42 m |
|
Upper Level |
Primary Bedroom |
3.7 m |
5.15 m |
3.7 m x 5.15 m |
|
Upper Level |
Bathroom |
2.53 m |
1.29 m |
2.53 m x 1.29 m |
|
Upper Level |
Bathroom |
2.94 m |
1.78 m |
2.94 m x 1.78 m |
https://www.realtor.ca/real-estate/28168092/2553-vineland-road-mississauga-sheridan-sheridan











































