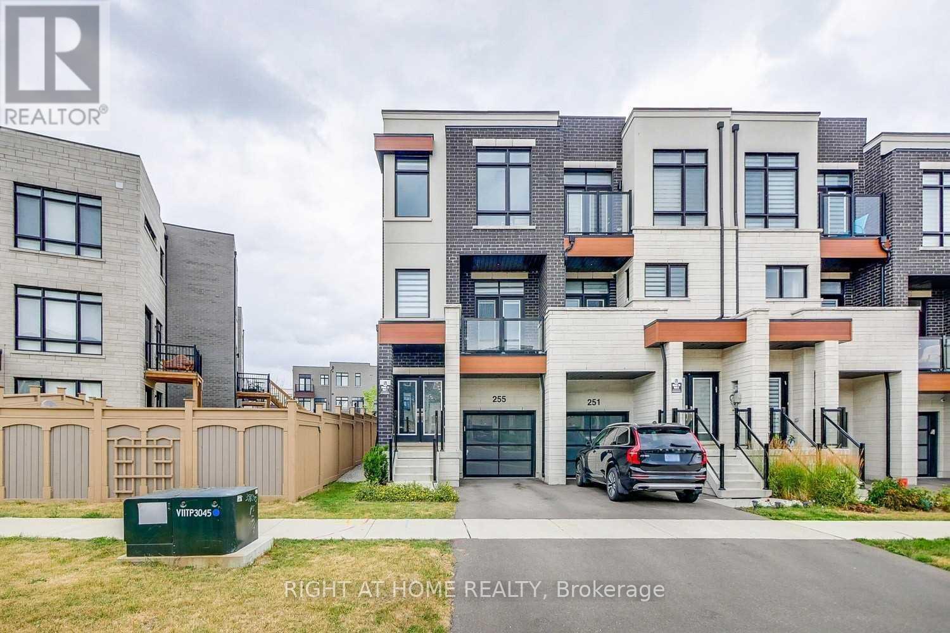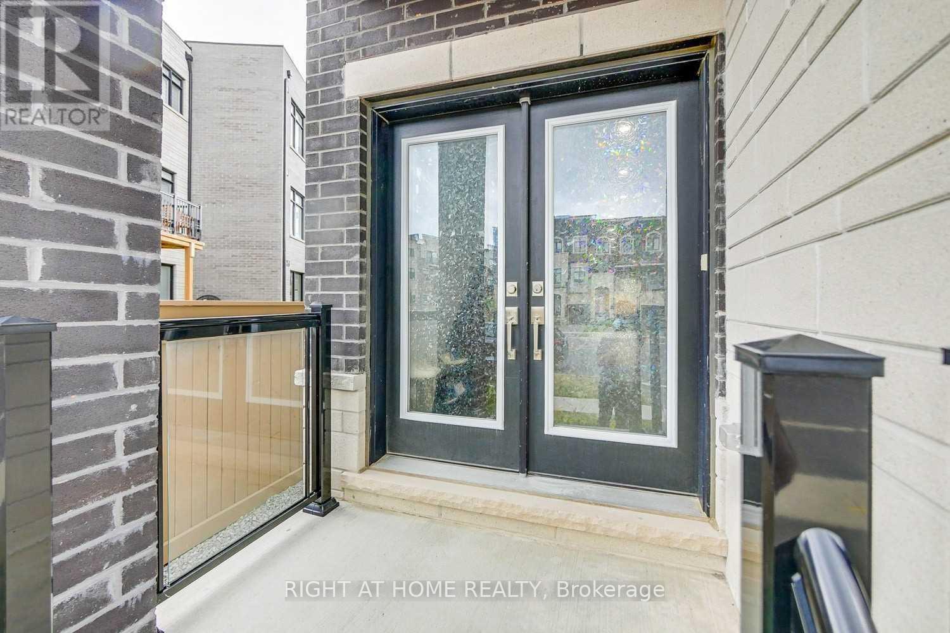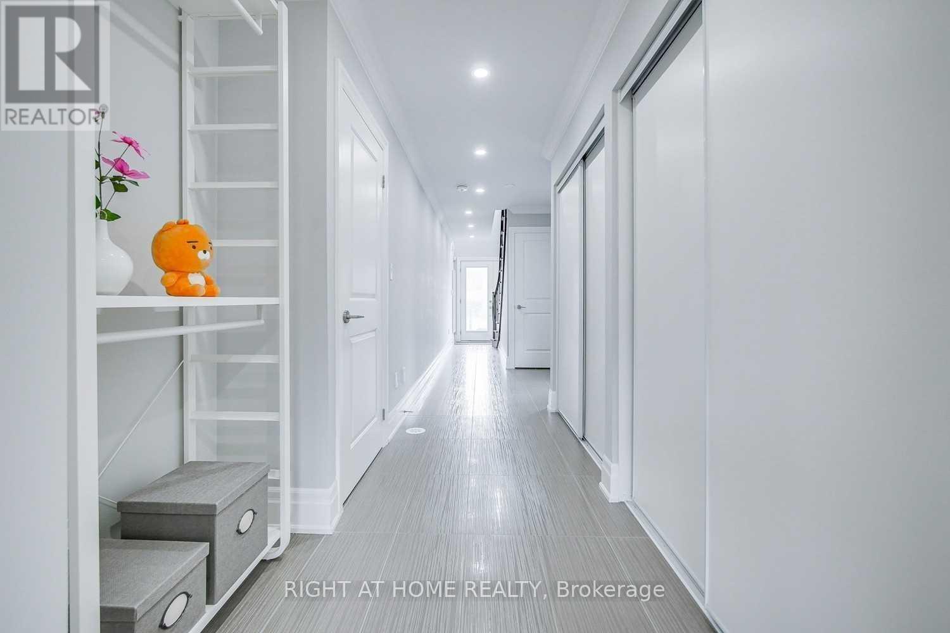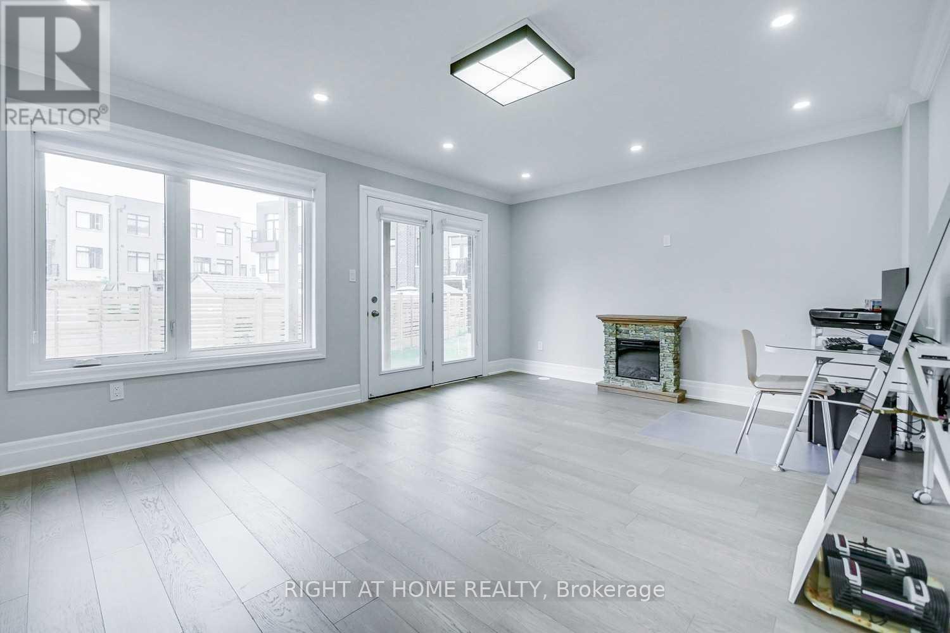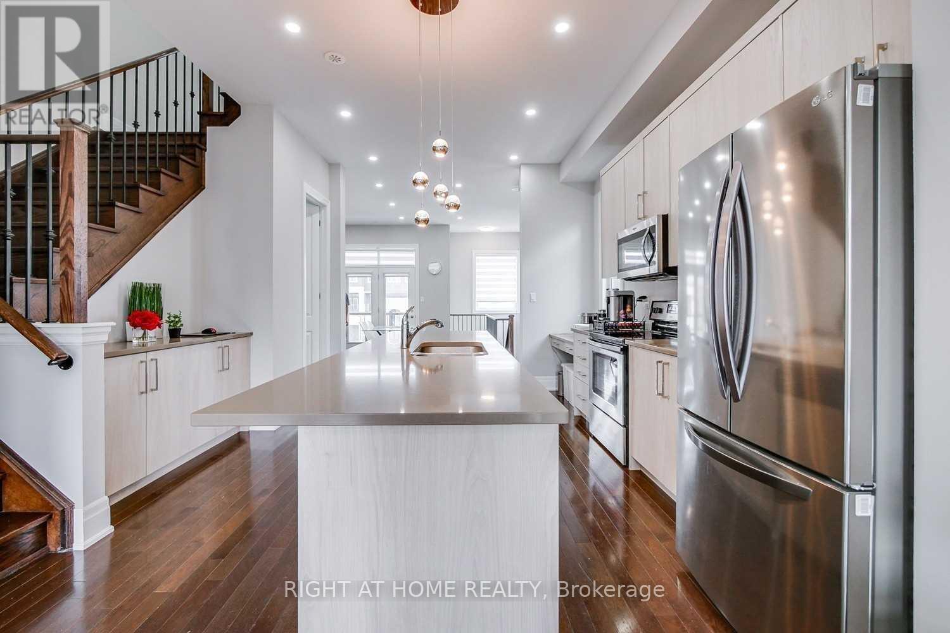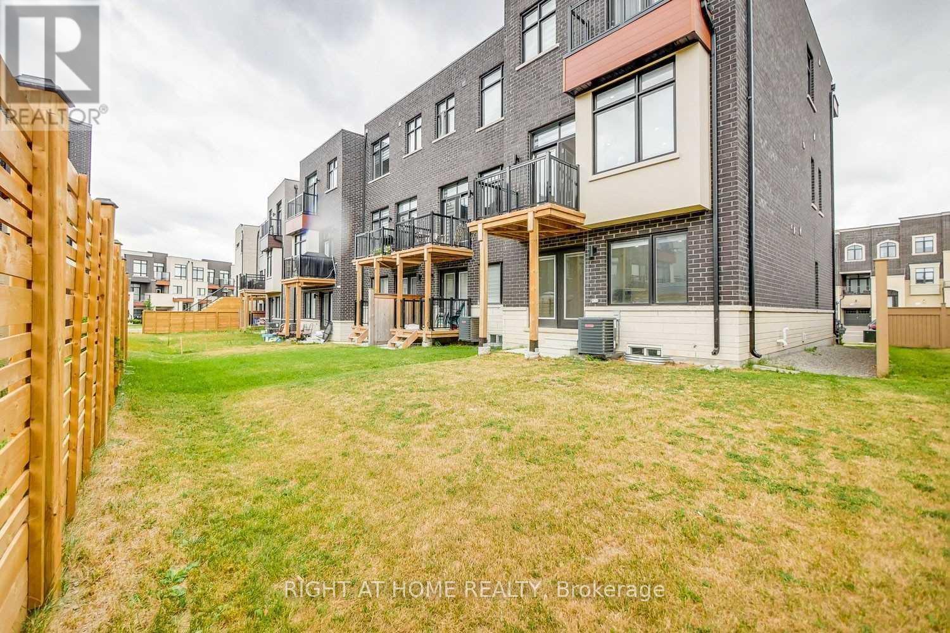4 Bedroom
4 Bathroom
2000 - 2500 sqft
Fireplace
Central Air Conditioning
Forced Air
$1,350,000
Welcome to this stunning freehold end-unit townhouse in the highly sought-after Patterson community, where luxury meets comfort. This spacious four-bedroom home offers over 2,300 square feet of thoughtfully designed living space, filled with natural light and modern finishes. The main floor boasts soaring 10-foot smooth ceilings, complemented by elegant pot lights and rich hardwood flooring throughout. A gourmet kitchen awaits, featuring oversized wall cabinets, gleaming granite countertops, a large island, and stainless steel appliances. With two balconies one facing east and the other west you can enjoy both sunrises and sunsets from the comfort of your home. Upstairs, the elegance continues with 9-foot ceilings and four generously sized bedrooms, along with two beautifully designed bathrooms. The ground floor provides additional living space with a spacious family and recreational room, also with 9-foot ceilings, an upgraded two-piece bathroom, and a walkout to a private backyard patio, perfect for relaxing or entertaining. This exquisite home offers the perfect blend of style, space, and functionality in an unbeatable location. Don't miss this incredible opportunity to own a modern luxury townhouse in one of Patterson's most desirable neighborhoods! (id:55499)
Property Details
|
MLS® Number
|
N12058690 |
|
Property Type
|
Single Family |
|
Community Name
|
Patterson |
|
Amenities Near By
|
Hospital, Park, Public Transit, Schools |
|
Community Features
|
Community Centre |
|
Parking Space Total
|
2 |
Building
|
Bathroom Total
|
4 |
|
Bedrooms Above Ground
|
4 |
|
Bedrooms Total
|
4 |
|
Age
|
0 To 5 Years |
|
Appliances
|
Dishwasher, Dryer, Hood Fan, Microwave, Stove, Washer |
|
Basement Development
|
Unfinished |
|
Basement Type
|
N/a (unfinished) |
|
Construction Style Attachment
|
Attached |
|
Cooling Type
|
Central Air Conditioning |
|
Exterior Finish
|
Brick, Stone |
|
Fireplace Present
|
Yes |
|
Flooring Type
|
Hardwood |
|
Foundation Type
|
Concrete |
|
Half Bath Total
|
2 |
|
Heating Fuel
|
Natural Gas |
|
Heating Type
|
Forced Air |
|
Stories Total
|
3 |
|
Size Interior
|
2000 - 2500 Sqft |
|
Type
|
Row / Townhouse |
|
Utility Water
|
Municipal Water |
Parking
Land
|
Acreage
|
No |
|
Land Amenities
|
Hospital, Park, Public Transit, Schools |
|
Sewer
|
Sanitary Sewer |
|
Size Depth
|
94 Ft ,4 In |
|
Size Frontage
|
21 Ft ,6 In |
|
Size Irregular
|
21.5 X 94.4 Ft ; Irregular |
|
Size Total Text
|
21.5 X 94.4 Ft ; Irregular|under 1/2 Acre |
Rooms
| Level |
Type |
Length |
Width |
Dimensions |
|
Third Level |
Primary Bedroom |
3.7 m |
5.2 m |
3.7 m x 5.2 m |
|
Third Level |
Bedroom 2 |
2.5 m |
3.05 m |
2.5 m x 3.05 m |
|
Third Level |
Bedroom 3 |
3 m |
3.1 m |
3 m x 3.1 m |
|
Third Level |
Bedroom 4 |
2.7 m |
3.1 m |
2.7 m x 3.1 m |
|
Main Level |
Living Room |
5.2 m |
4.55 m |
5.2 m x 4.55 m |
|
Main Level |
Kitchen |
3.5 m |
4.5 m |
3.5 m x 4.5 m |
|
Main Level |
Dining Room |
4.2 m |
4.1 m |
4.2 m x 4.1 m |
Utilities
|
Cable
|
Installed |
|
Sewer
|
Installed |
https://www.realtor.ca/real-estate/28113367/255-thomas-cook-avenue-vaughan-patterson-patterson

