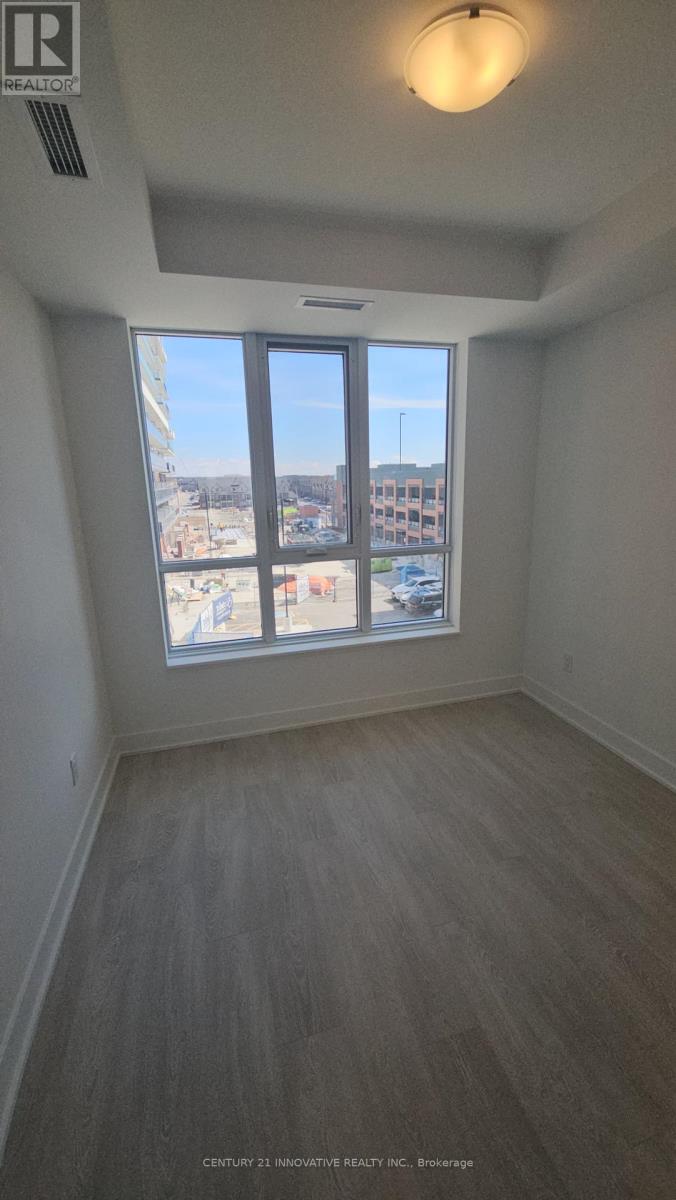2 Bedroom
2 Bathroom
500 - 599 sqft
Central Air Conditioning
Forced Air
$1,800 Monthly
Step into modern living at its finest with this brand new, never-lived-in 1 bedroom + den, 2 bathroom condo in the highly desirable UC Towers, located in the heart of Windfields, Oshawas fastest-growing and most vibrant community. This bright and spacious unit features large windows that pour in natural light, a sleek open-concept kitchen with stainless steel appliances and quartz countertops, and a generous den thats perfect for a home office or guest space. With two full bathrooms, in-suite laundry, and a private balcony offering unobstructed views, this condo offers both comfort and style in every detail.The UC Towers offer an elevated lifestyle with premium amenities including a modern fitness centre, a beautifully designed party room, and 24/7 concierge service for added peace of mind. The building itself is surrounded by conveniencejust steps to Ontario Tech University and Durham College, and only minutes to Highway 407, making commuting a breeze. Daily essentials are right at your doorstep with Costco, FreshCo, Tim Hortons, Starbucks, LCBO, and several dining options nearby. The community continues to grow with upcoming retail and commercial developments, parks, trails, and open green spaces, making it an ideal spot for professionals, students, and couples alike.Live in a space thats not only stylish and new but perfectly located in a community thats full of promise and excitement. (id:55499)
Property Details
|
MLS® Number
|
E12101224 |
|
Property Type
|
Single Family |
|
Community Name
|
Windfields |
|
Community Features
|
Pet Restrictions |
|
Features
|
Balcony, Carpet Free |
Building
|
Bathroom Total
|
2 |
|
Bedrooms Above Ground
|
1 |
|
Bedrooms Below Ground
|
1 |
|
Bedrooms Total
|
2 |
|
Amenities
|
Recreation Centre, Party Room, Visitor Parking, Exercise Centre, Security/concierge |
|
Cooling Type
|
Central Air Conditioning |
|
Exterior Finish
|
Concrete |
|
Flooring Type
|
Laminate |
|
Heating Fuel
|
Natural Gas |
|
Heating Type
|
Forced Air |
|
Size Interior
|
500 - 599 Sqft |
|
Type
|
Apartment |
Parking
Land
Rooms
| Level |
Type |
Length |
Width |
Dimensions |
|
Flat |
Living Room |
5 m |
3.4 m |
5 m x 3.4 m |
|
Flat |
Dining Room |
5 m |
3.4 m |
5 m x 3.4 m |
|
Flat |
Kitchen |
3.6 m |
2.9 m |
3.6 m x 2.9 m |
|
Flat |
Primary Bedroom |
3.9 m |
2.8 m |
3.9 m x 2.8 m |
|
Flat |
Den |
2.9 m |
2.5 m |
2.9 m x 2.5 m |
|
Flat |
Bathroom |
|
|
Measurements not available |
|
Flat |
Bathroom |
|
|
Measurements not available |
https://www.realtor.ca/real-estate/28208507/2545-simcoe-street-oshawa-windfields-windfields













