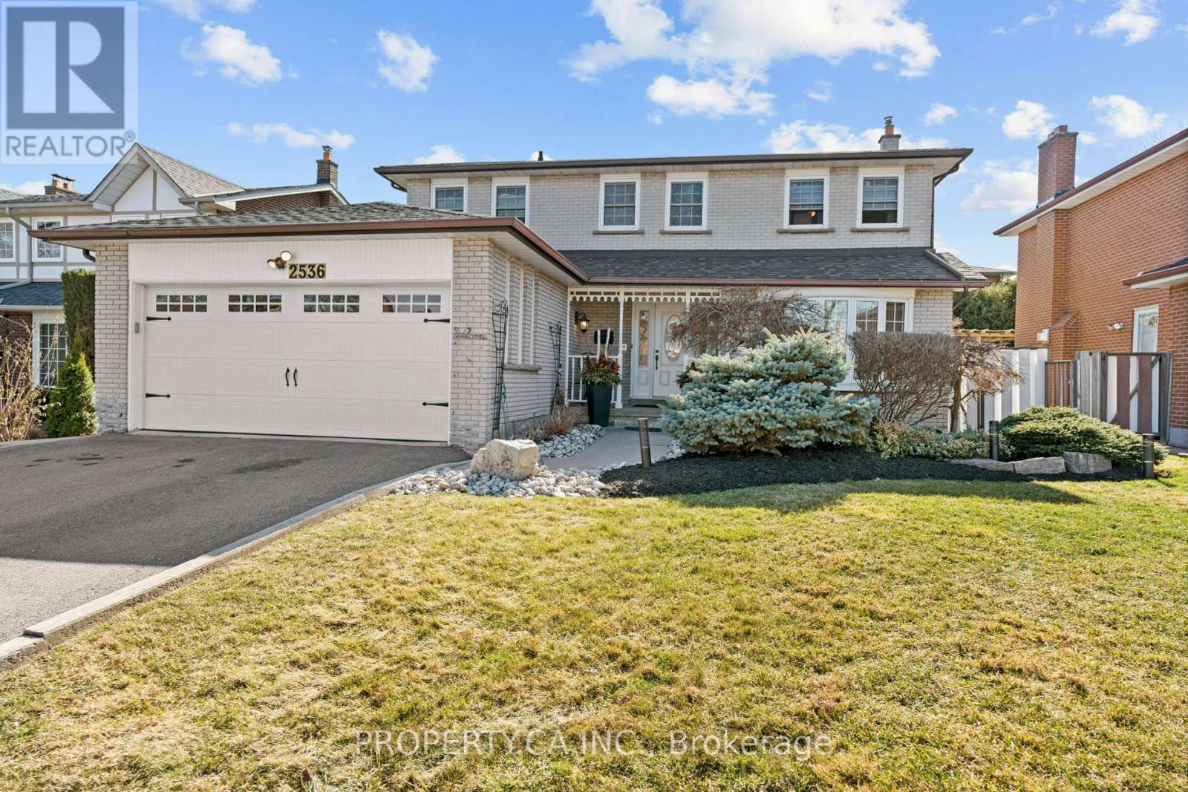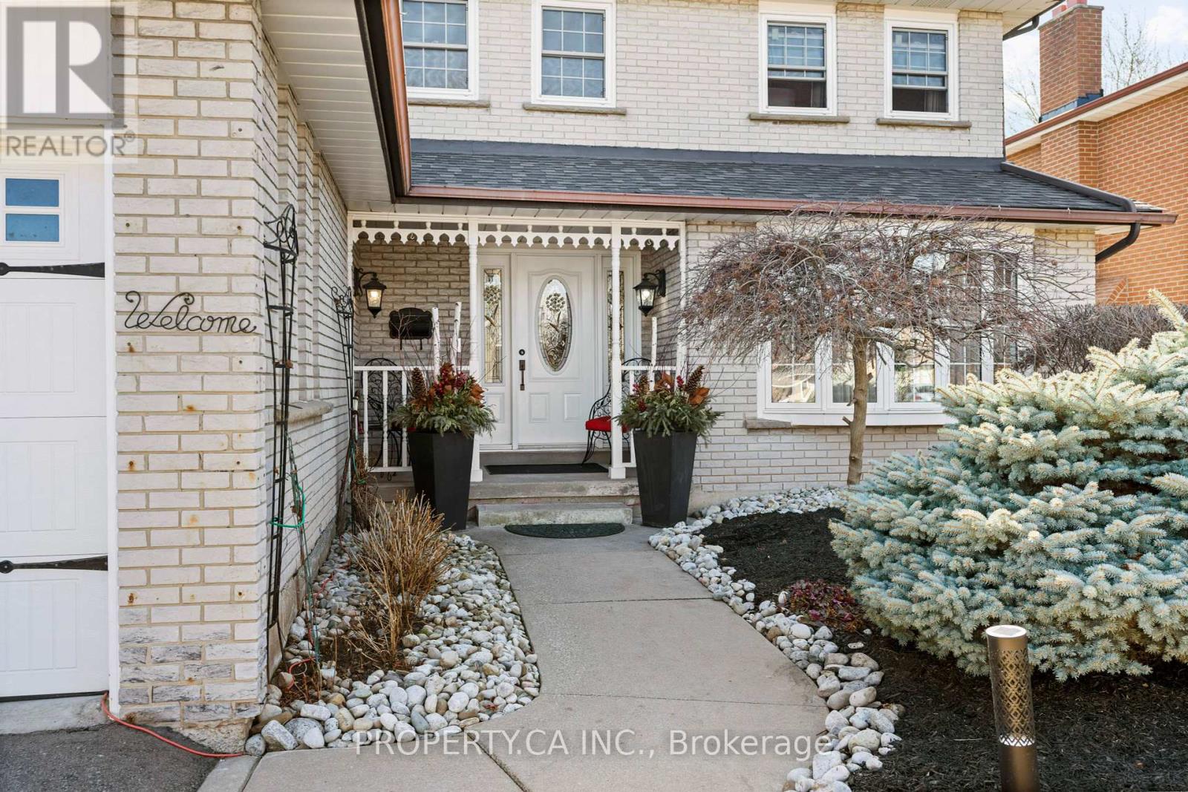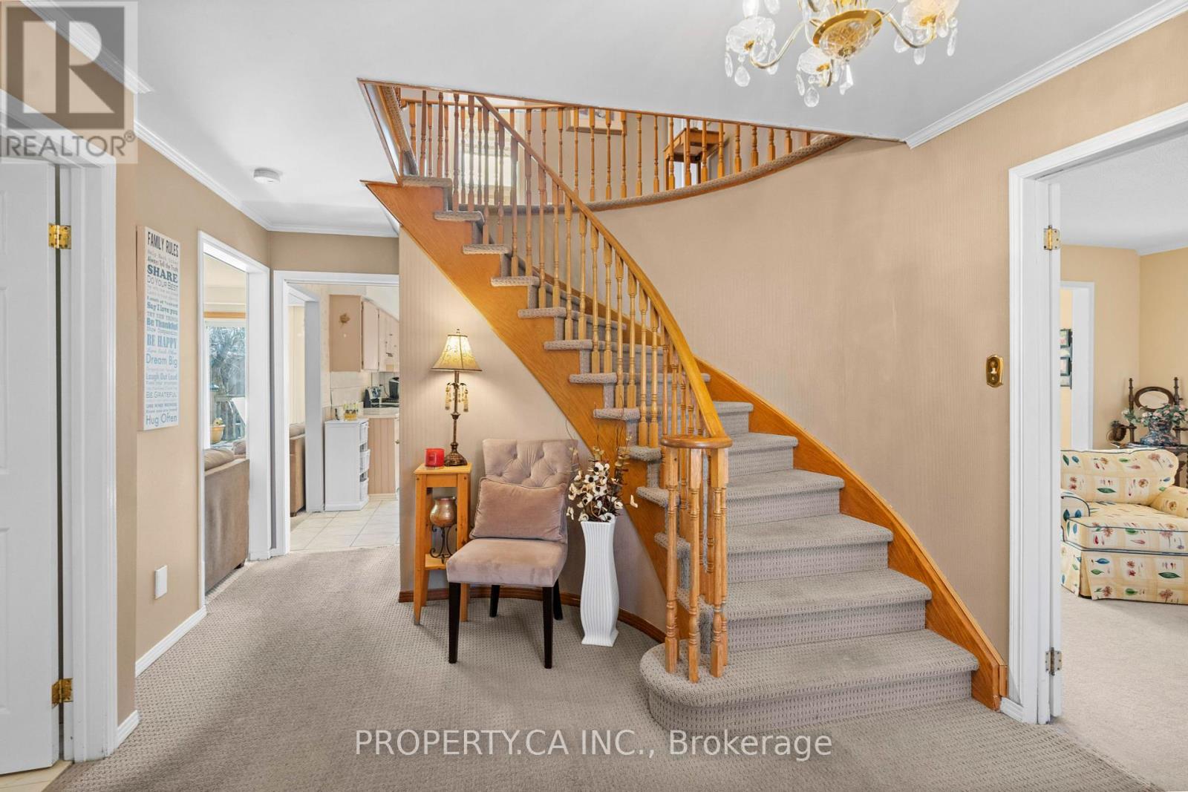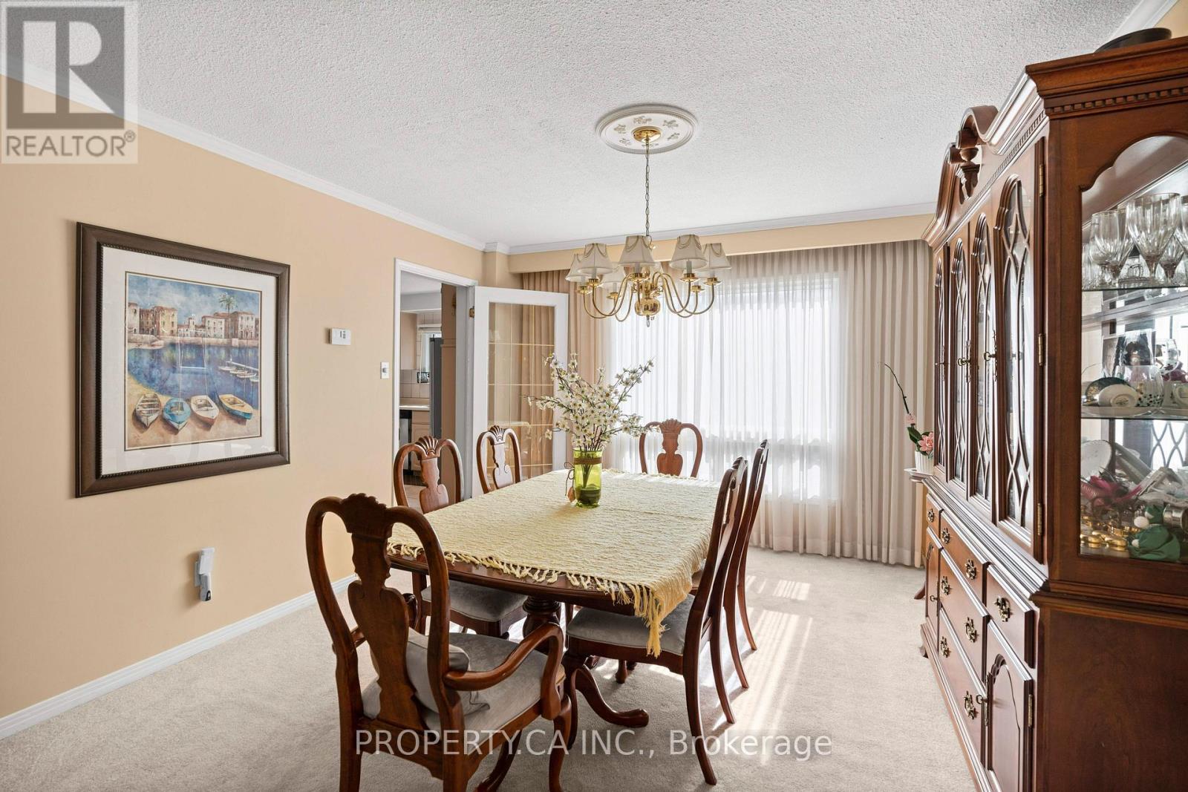5 Bedroom
4 Bathroom
2000 - 2500 sqft
Fireplace
Central Air Conditioning
Forced Air
$1,439,000
Nestled on a quiet street in the sought-after Clarkson neighborhood, this fully brick detached home offers the perfect blend of space, functionality, and convenience. Ideally located close to highways, parks, and top amenities, this 4-bedroom, 4-bathroom home is perfect for families looking for comfort and style.Step inside to a traditional layout featuring a connected sitting and dining room, a bright kitchen overlooking the backyard, and a cozy family room with a fireplace perfect for gatherings. The main level laundry adds extra convenience.Upstairs, you'll find four generously sized bedrooms, including a spacious primary suite with its own ensuite bathroom and walk-in closet.The finished basement is a fantastic extension of the home, offering an additional bedroom, large entertainment area, built-in bar, and a 3-piece bathroom, plus plenty of storage space. (id:55499)
Property Details
|
MLS® Number
|
W12040026 |
|
Property Type
|
Single Family |
|
Community Name
|
Clarkson |
|
Amenities Near By
|
Public Transit |
|
Parking Space Total
|
4 |
|
Structure
|
Shed |
Building
|
Bathroom Total
|
4 |
|
Bedrooms Above Ground
|
4 |
|
Bedrooms Below Ground
|
1 |
|
Bedrooms Total
|
5 |
|
Age
|
31 To 50 Years |
|
Amenities
|
Fireplace(s) |
|
Appliances
|
Garage Door Opener Remote(s), Central Vacuum, Water Heater, Water Meter, Dishwasher, Dryer, Microwave, Stove, Washer, Window Coverings, Refrigerator |
|
Basement Development
|
Finished |
|
Basement Type
|
Full (finished) |
|
Construction Style Attachment
|
Detached |
|
Cooling Type
|
Central Air Conditioning |
|
Exterior Finish
|
Brick |
|
Fireplace Present
|
Yes |
|
Foundation Type
|
Concrete |
|
Half Bath Total
|
1 |
|
Heating Fuel
|
Natural Gas |
|
Heating Type
|
Forced Air |
|
Stories Total
|
2 |
|
Size Interior
|
2000 - 2500 Sqft |
|
Type
|
House |
|
Utility Water
|
Municipal Water |
Parking
Land
|
Acreage
|
No |
|
Land Amenities
|
Public Transit |
|
Sewer
|
Sanitary Sewer |
|
Size Depth
|
112 Ft ,6 In |
|
Size Frontage
|
55 Ft ,8 In |
|
Size Irregular
|
55.7 X 112.5 Ft |
|
Size Total Text
|
55.7 X 112.5 Ft |
Rooms
| Level |
Type |
Length |
Width |
Dimensions |
|
Second Level |
Primary Bedroom |
3.65 m |
6.15 m |
3.65 m x 6.15 m |
|
Second Level |
Bedroom 2 |
3.04 m |
4.28 m |
3.04 m x 4.28 m |
|
Second Level |
Bedroom 3 |
3.49 m |
2.74 m |
3.49 m x 2.74 m |
|
Second Level |
Bedroom 4 |
3.04 m |
4 m |
3.04 m x 4 m |
|
Basement |
Recreational, Games Room |
2.9 m |
1.48 m |
2.9 m x 1.48 m |
|
Basement |
Eating Area |
3.11 m |
3.04 m |
3.11 m x 3.04 m |
|
Basement |
Pantry |
2.9 m |
1.48 m |
2.9 m x 1.48 m |
|
Basement |
Bedroom 5 |
3.58 m |
4.7 m |
3.58 m x 4.7 m |
|
Main Level |
Kitchen |
3.47 m |
4.98 m |
3.47 m x 4.98 m |
|
Main Level |
Living Room |
3.64 m |
5.74 m |
3.64 m x 5.74 m |
|
Main Level |
Dining Room |
3.6 m |
3.92 m |
3.6 m x 3.92 m |
|
Main Level |
Family Room |
3.45 m |
5.29 m |
3.45 m x 5.29 m |
|
Main Level |
Laundry Room |
3.65 m |
2.96 m |
3.65 m x 2.96 m |
|
Main Level |
Foyer |
3.27 m |
2.54 m |
3.27 m x 2.54 m |
Utilities
|
Cable
|
Installed |
|
Sewer
|
Installed |
https://www.realtor.ca/real-estate/28070388/2536-birch-crescent-mississauga-clarkson-clarkson


































