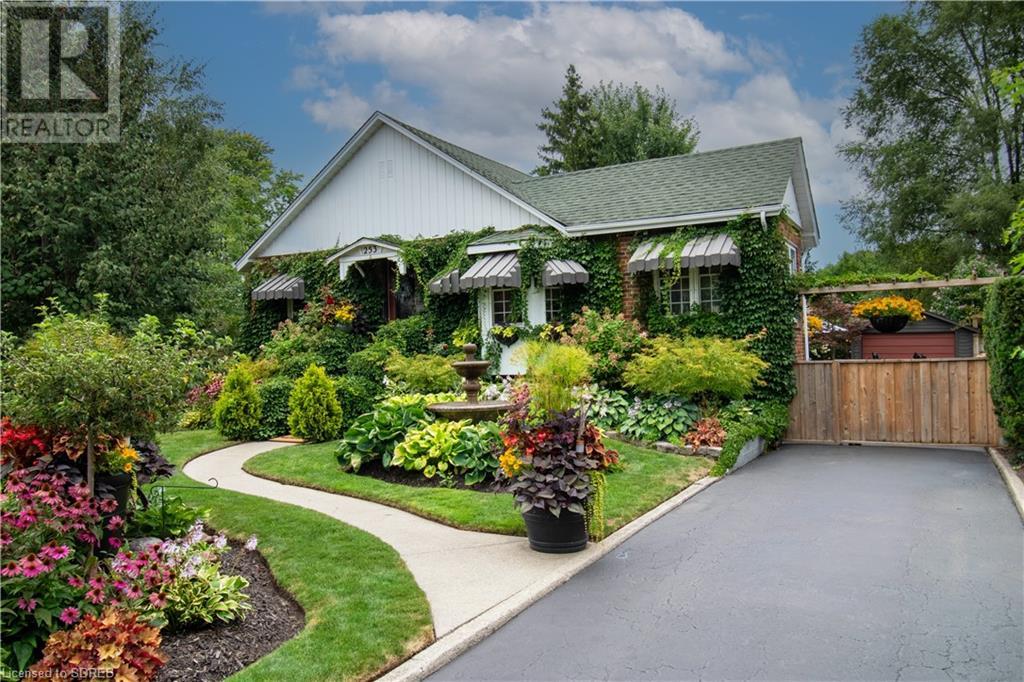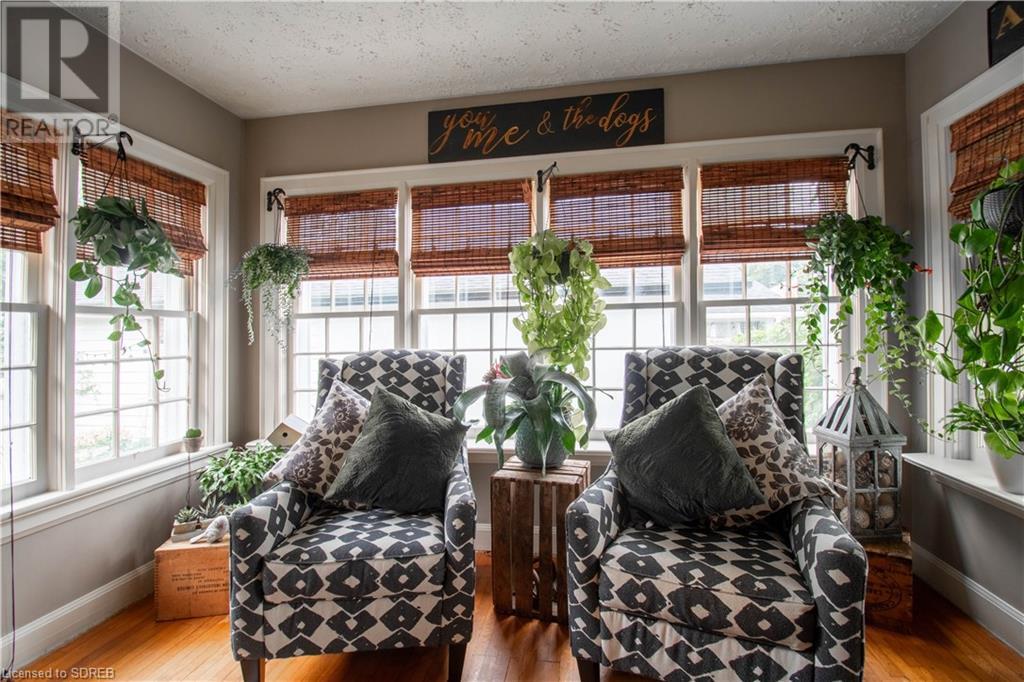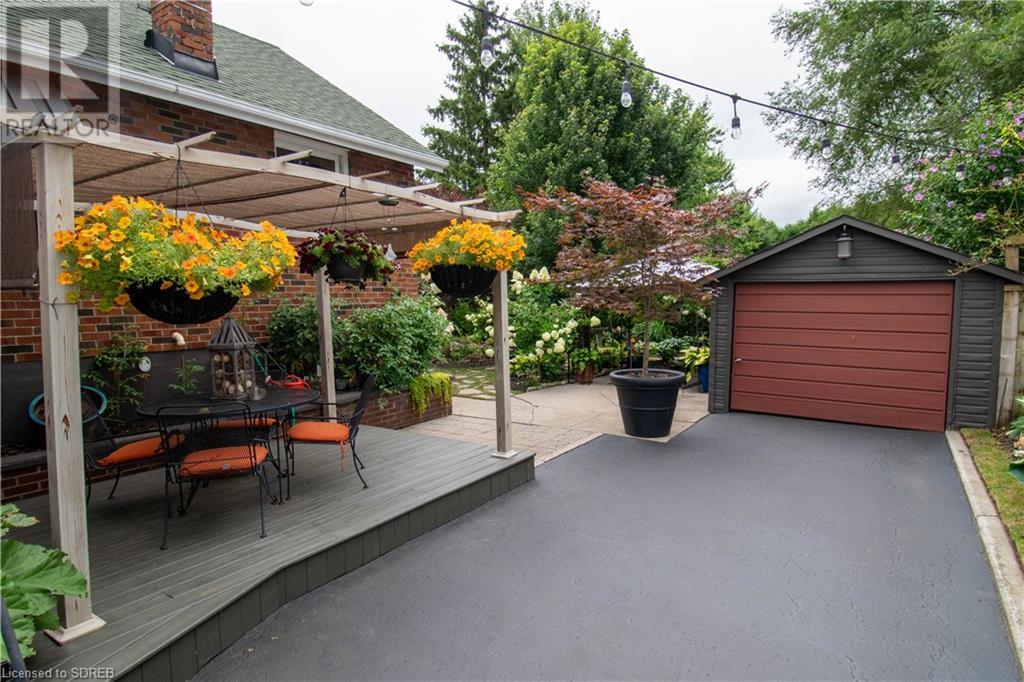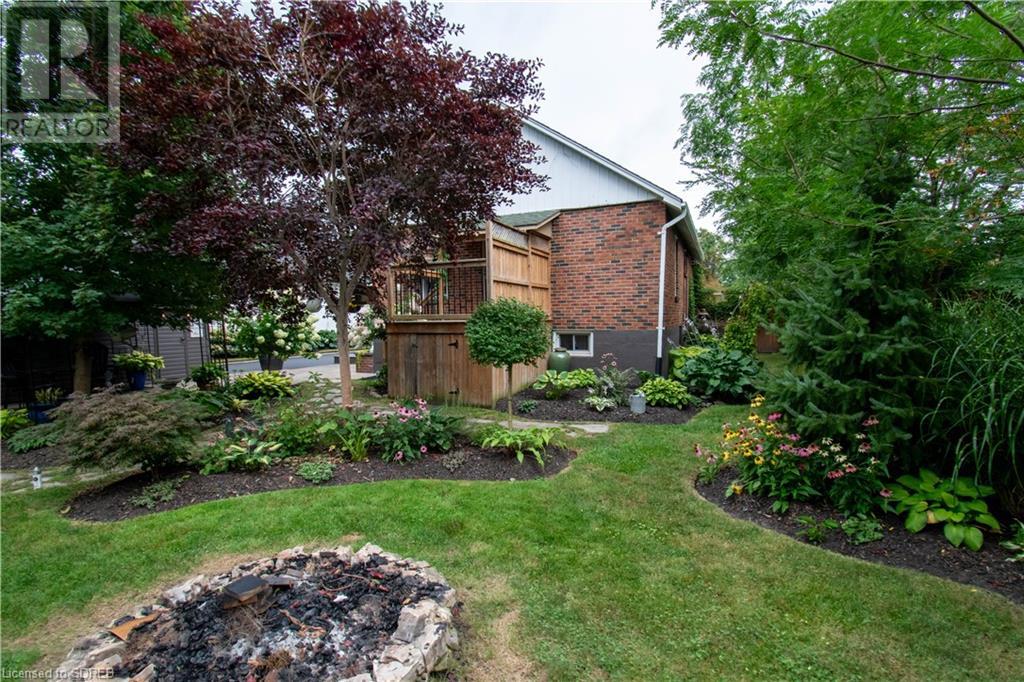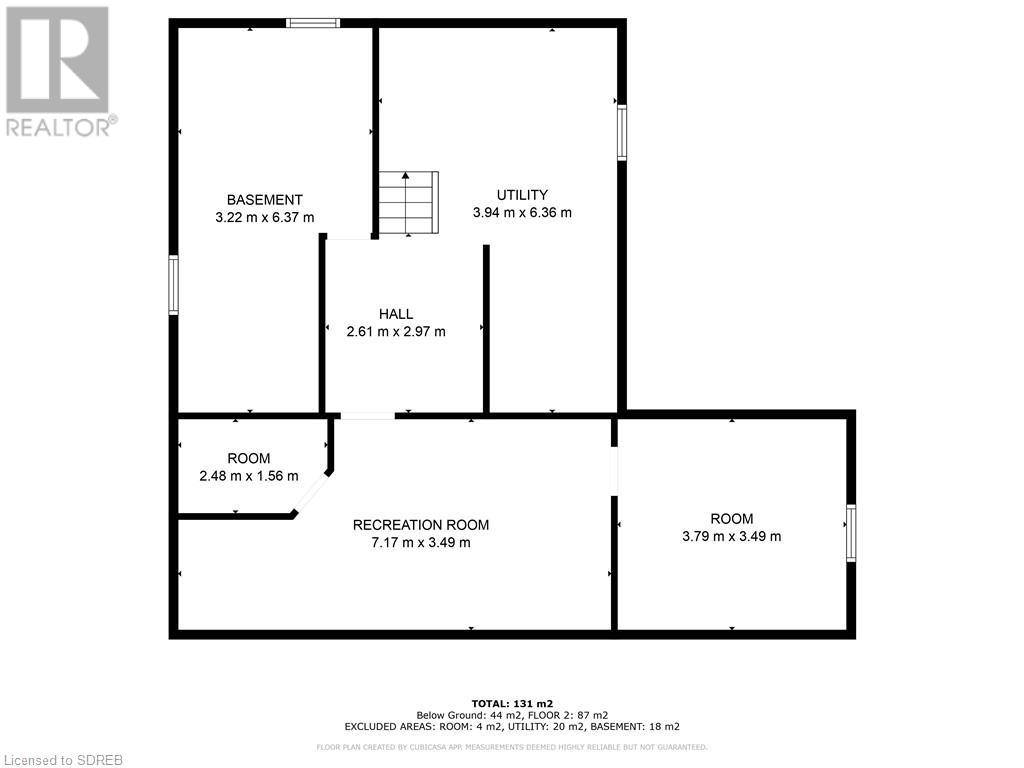253 John Street S Aylmer, Ontario N5H 2C9
2 Bedroom
1 Bathroom
1000 sqft
Bungalow
Central Air Conditioning
Forced Air
$539,000
It's cute and sweet, with so much curb appeal! This two-bedroom, one-bath bungalow offers a mature green lot with several trees and a private garden oasis in the fenced-in backyard. This main-floor living space boasts hardwood floors and an open-concept dining room and kitchen area that is fabulous for entertaining guests. The lower level is finished with a laundry room, recreation room, and den. This home is clean and cozy and ready for you to come and take a look! (id:55499)
Property Details
| MLS® Number | 40630961 |
| Property Type | Single Family |
| Equipment Type | Water Heater |
| Parking Space Total | 3 |
| Rental Equipment Type | Water Heater |
Building
| Bathroom Total | 1 |
| Bedrooms Above Ground | 2 |
| Bedrooms Total | 2 |
| Appliances | Dishwasher, Dryer, Oven - Built-in, Refrigerator, Washer, Microwave Built-in |
| Architectural Style | Bungalow |
| Basement Development | Finished |
| Basement Type | Full (finished) |
| Constructed Date | 1950 |
| Construction Style Attachment | Detached |
| Cooling Type | Central Air Conditioning |
| Exterior Finish | Brick |
| Foundation Type | Poured Concrete |
| Heating Fuel | Natural Gas |
| Heating Type | Forced Air |
| Stories Total | 1 |
| Size Interior | 1000 Sqft |
| Type | House |
| Utility Water | Municipal Water |
Parking
| Detached Garage |
Land
| Acreage | No |
| Sewer | Municipal Sewage System |
| Size Depth | 132 Ft |
| Size Frontage | 66 Ft |
| Size Total Text | Under 1/2 Acre |
| Zoning Description | R2 |
Rooms
| Level | Type | Length | Width | Dimensions |
|---|---|---|---|---|
| Basement | Den | 9'11'' x 12'0'' | ||
| Basement | Recreation Room | 16'9'' x 10'11'' | ||
| Basement | Storage | 10'1'' x 19'3'' | ||
| Basement | Laundry Room | 12'5'' x 10'9'' | ||
| Main Level | 4pc Bathroom | Measurements not available | ||
| Main Level | Bedroom | 10'10'' x 9'10'' | ||
| Main Level | Primary Bedroom | 11'4'' x 9'10'' | ||
| Main Level | Kitchen | 10'1'' x 9'9'' | ||
| Main Level | Dining Room | 10'7'' x 13'1'' | ||
| Main Level | Living Room | 11'4'' x 20'7'' |
https://www.realtor.ca/real-estate/27272200/253-john-street-s-aylmer
Interested?
Contact us for more information

