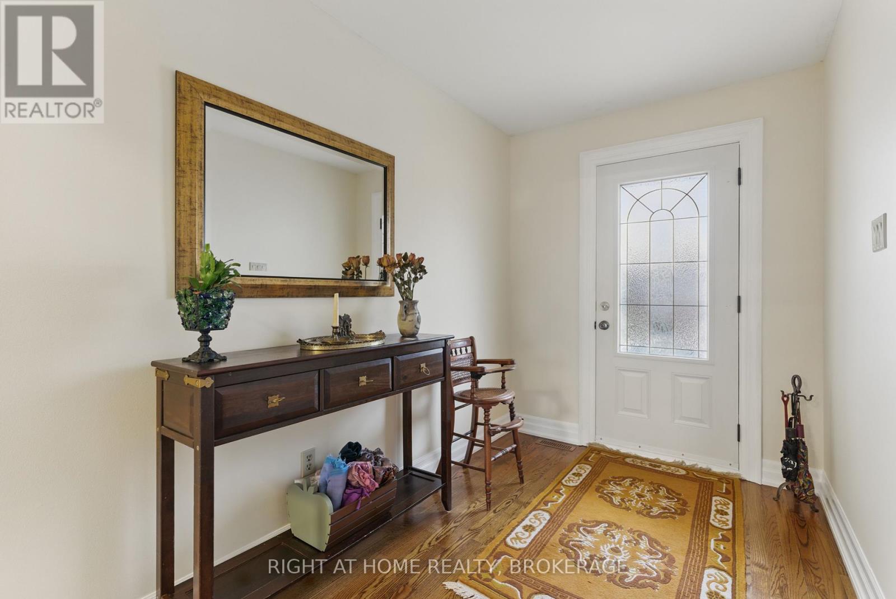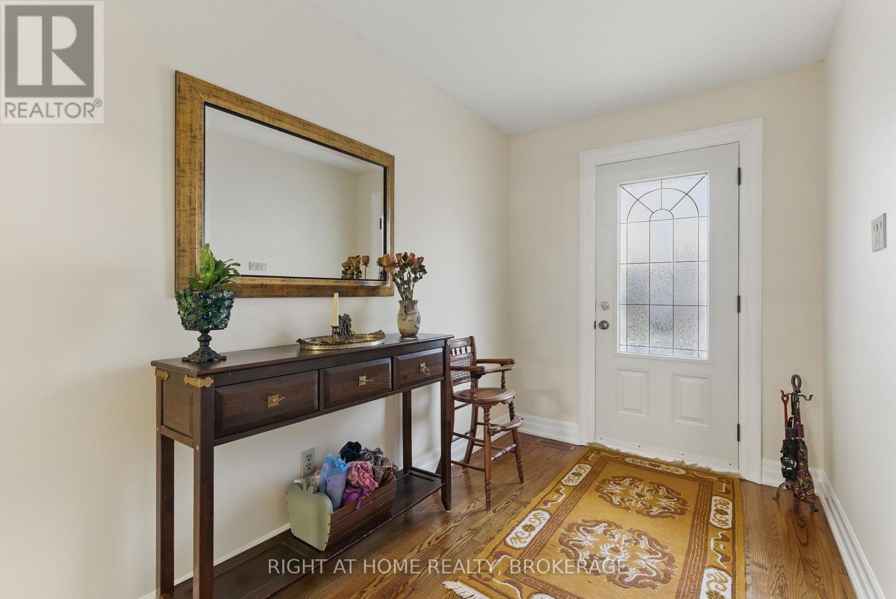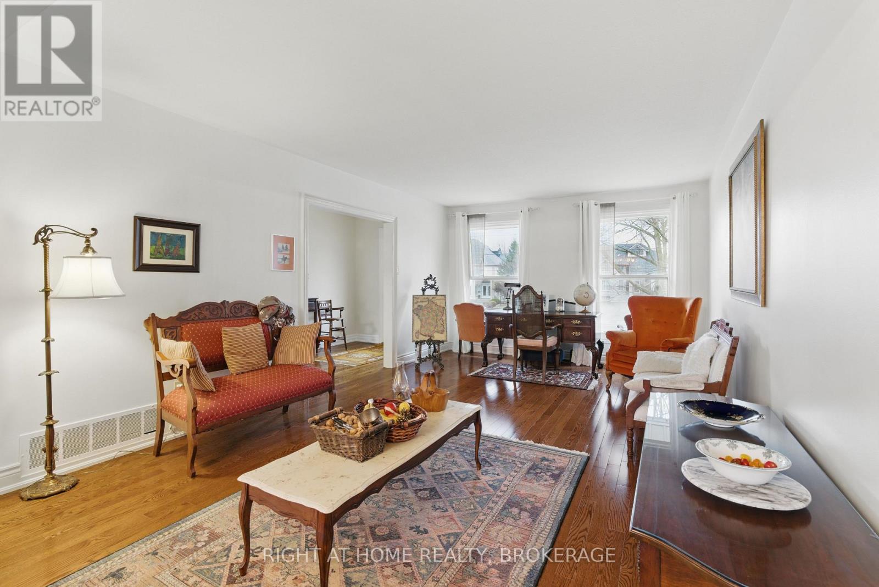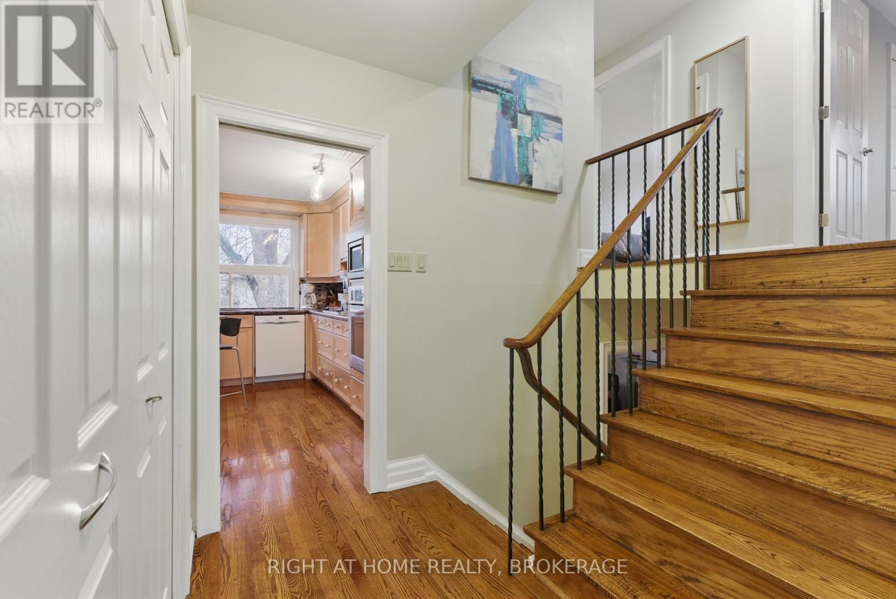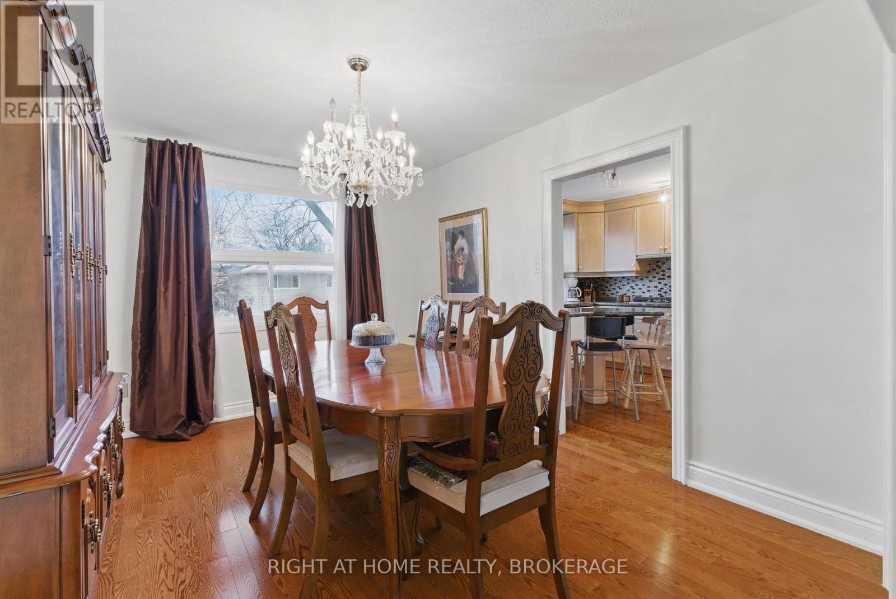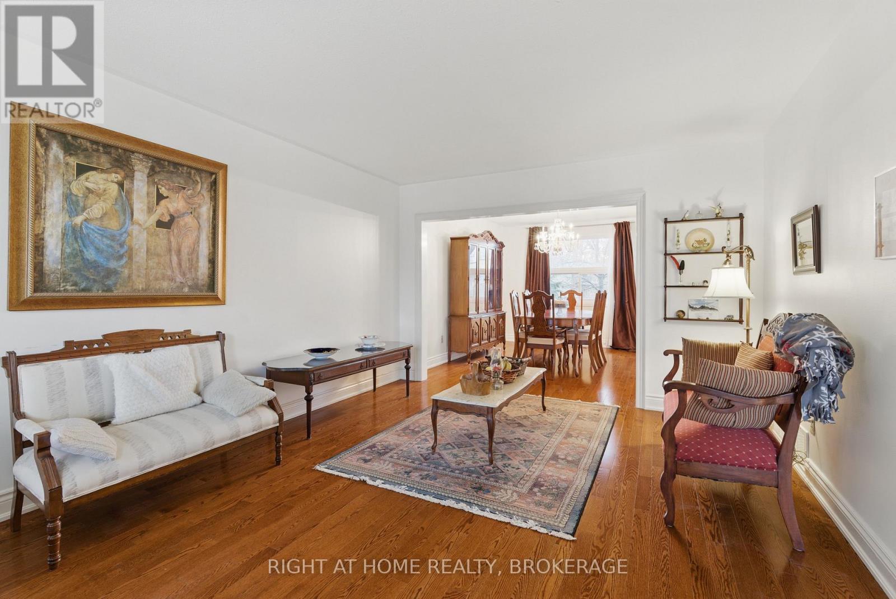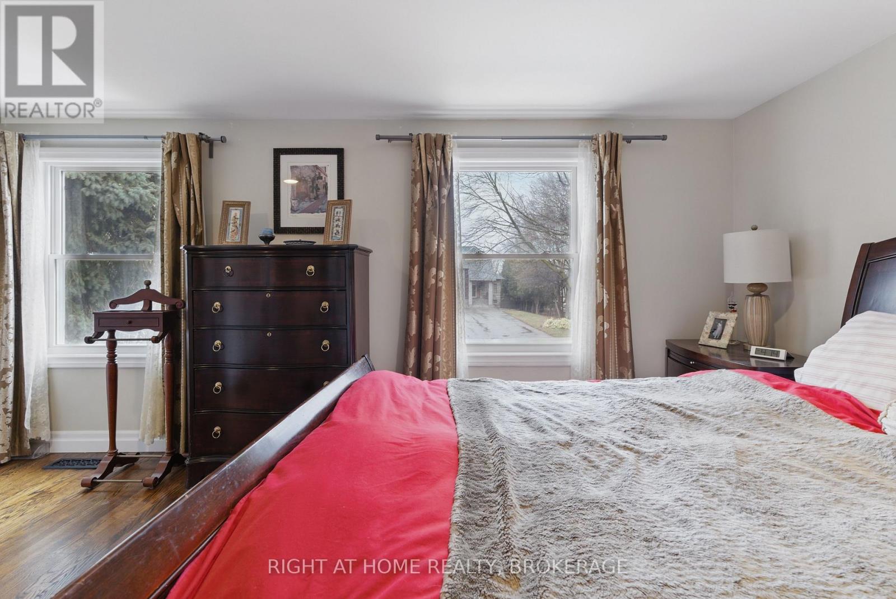2518 Fifth Line Line W Mississauga (Sheridan), Ontario L5K 1W2
4 Bedroom
3 Bathroom
1500 - 2000 sqft
Fireplace
Central Air Conditioning
Forced Air
$1,540,000
Enjoy Over 2200 SF of finished above grade living space in Sheridan Homelands. This prime location is close to all amenities .Large Building Lot On The Fifth Line!! Close To U Of T Campus And Walk To Catholic And Public/French Schools, Home Has Four Generous Sized Bedrooms, Hardwood Floor Throughout, Separate Family Room With Gas Fireplace And W/O To Private Backyard & Deck; South Common Mall. Extra Large Size Backyard, Private With Mature Trees. Built-In Appliances, Granite Kitchen Counters, Side Entrance And So Much More... (id:55499)
Property Details
| MLS® Number | W12051999 |
| Property Type | Single Family |
| Community Name | Sheridan |
| Parking Space Total | 6 |
| Structure | Porch |
Building
| Bathroom Total | 3 |
| Bedrooms Above Ground | 3 |
| Bedrooms Below Ground | 1 |
| Bedrooms Total | 4 |
| Amenities | Fireplace(s) |
| Appliances | Dishwasher, Dryer, Stove, Washer, Window Coverings, Refrigerator |
| Basement Features | Separate Entrance |
| Basement Type | N/a |
| Construction Style Attachment | Detached |
| Cooling Type | Central Air Conditioning |
| Exterior Finish | Brick, Aluminum Siding |
| Fireplace Present | Yes |
| Flooring Type | Hardwood, Tile |
| Foundation Type | Concrete |
| Half Bath Total | 1 |
| Heating Fuel | Natural Gas |
| Heating Type | Forced Air |
| Stories Total | 2 |
| Size Interior | 1500 - 2000 Sqft |
| Type | House |
| Utility Water | Municipal Water |
Parking
| Attached Garage | |
| Garage |
Land
| Acreage | No |
| Sewer | Sanitary Sewer |
| Size Depth | 120 Ft ,4 In |
| Size Frontage | 65 Ft |
| Size Irregular | 65 X 120.4 Ft |
| Size Total Text | 65 X 120.4 Ft |
Rooms
| Level | Type | Length | Width | Dimensions |
|---|---|---|---|---|
| Second Level | Bedroom | 5.1 m | 8.37 m | 5.1 m x 8.37 m |
| Second Level | Bedroom 2 | 4.24 m | 3.44 m | 4.24 m x 3.44 m |
| Second Level | Bedroom 3 | 3.68 m | 3.44 m | 3.68 m x 3.44 m |
| Lower Level | Laundry Room | 2.93 m | 1.66 m | 2.93 m x 1.66 m |
| Lower Level | Bedroom 4 | 4.17 m | 3.35 m | 4.17 m x 3.35 m |
| Lower Level | Recreational, Games Room | 5.6 m | 5.45 m | 5.6 m x 5.45 m |
| Main Level | Living Room | 3.75 m | 5.82 m | 3.75 m x 5.82 m |
| Main Level | Dining Room | 3.7 m | 4.03 m | 3.7 m x 4.03 m |
| Main Level | Kitchen | 2.85 m | 4.07 m | 2.85 m x 4.07 m |
| Main Level | Foyer | 3.56 m | 1.93 m | 3.56 m x 1.93 m |
| Ground Level | Family Room | 4.05 m | 5.15 m | 4.05 m x 5.15 m |
https://www.realtor.ca/real-estate/28097681/2518-fifth-line-line-w-mississauga-sheridan-sheridan
Interested?
Contact us for more information


