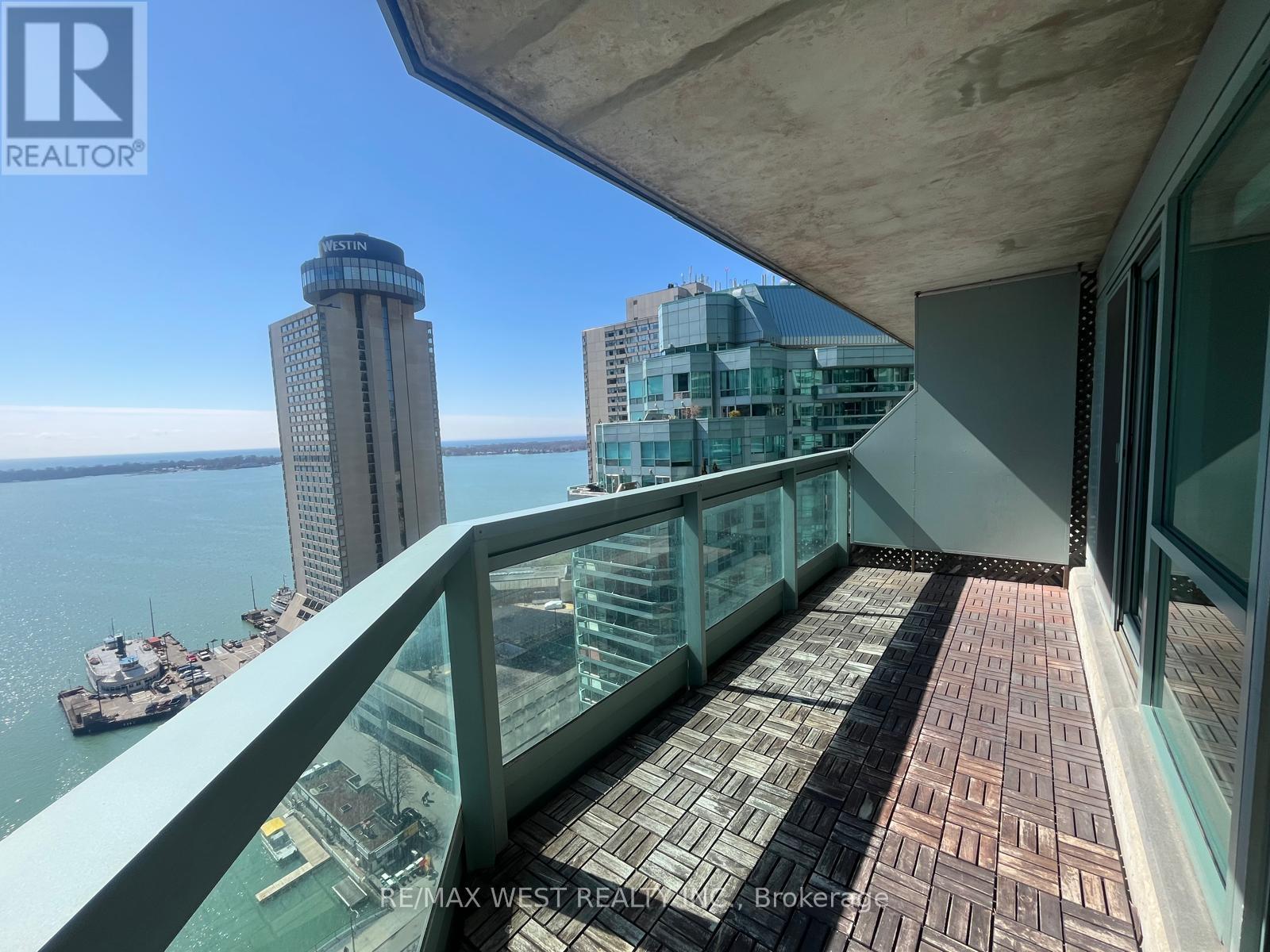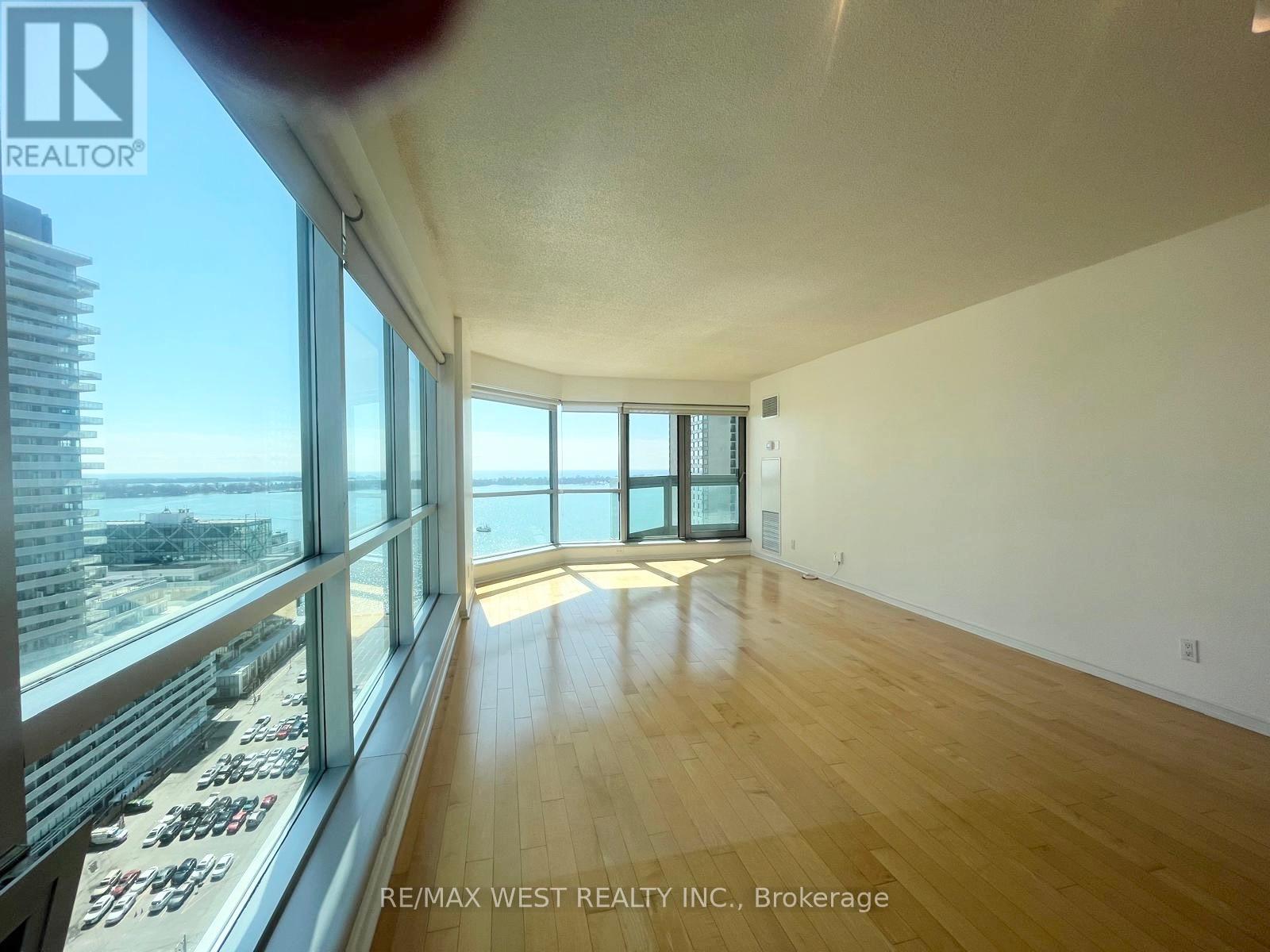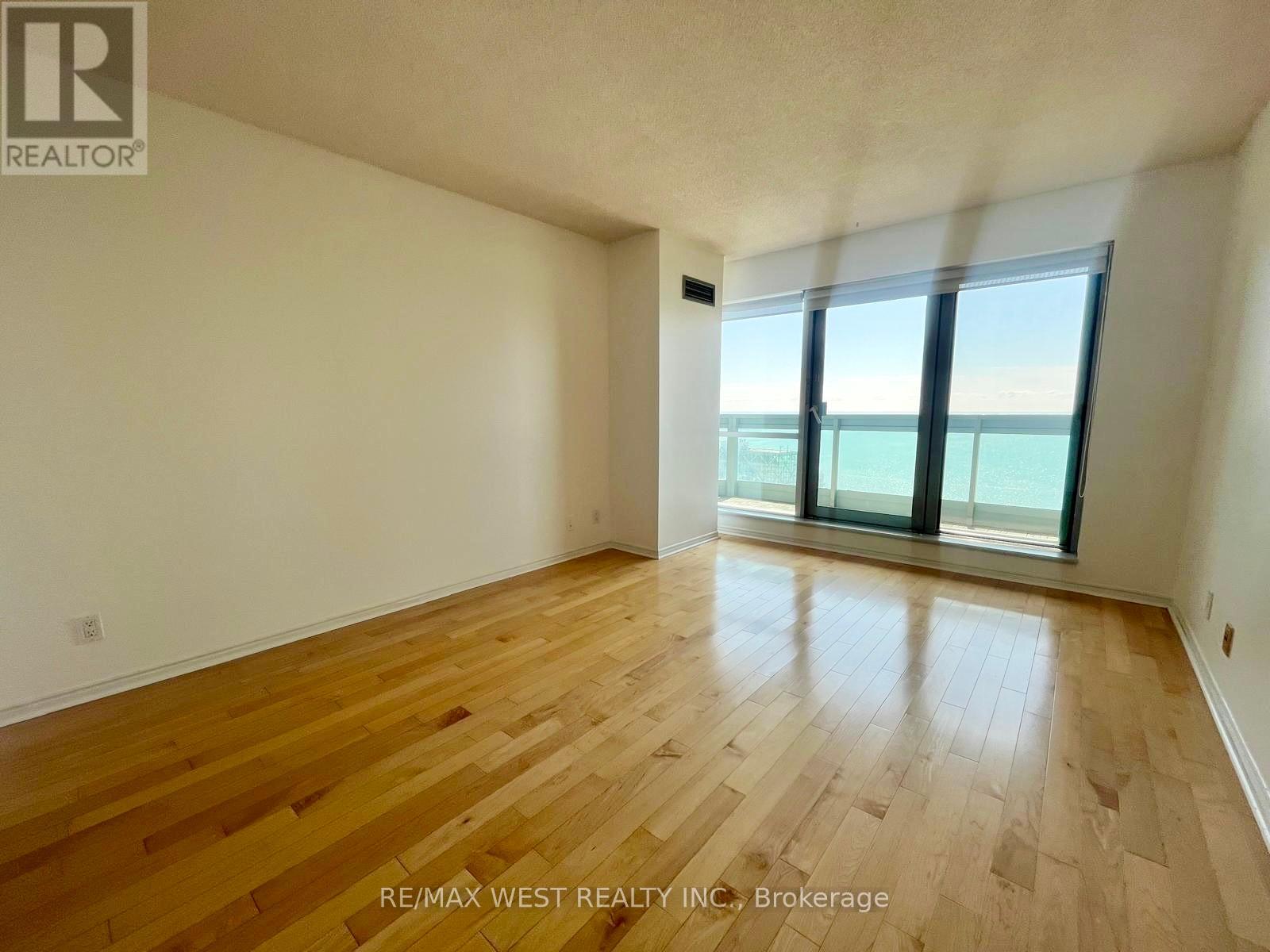2 Bedroom
2 Bathroom
1200 - 1399 sqft
Central Air Conditioning
Forced Air
$4,300 Monthly
Discover resort-style living at The Residences of the World Trade Centre, where luxury meets convenience with unmatched amenities! This bright and spacious 1,222 Sq. Ft. corner unit offers breathtaking panoramic southeast lake views. Enjoy a generously sized open balcony with two walkouts, floor-to-ceiling windows in every room, beautiful hardwood flooring, and an open-concept living and dining space. The updated kitchen boasts a granite countertop, ample cabinet storage, a designated breakfast area, and all stainless steel appliances.This highly sought-after split 2-bedroom layout includes a master suite complete with an en-suite bathroom and three closets two walk-ins and an additional shelving unit. The entire unit has been freshly painted and professionally cleaned.The building offers one of the citys finest recreational facilities, spanning over 30,000 Sq. Ft. with state-of-the-art amenities, including a golf simulator, indoor and outdoor pools, a fully equipped gym, childrens playroom, library, meeting rooms, party rooms, squash court, hobby room, EV charging stations and more! With unbeatable access to transit, Union Station, the Path, Scotia Bank Arena, Rogers Centre, Centre Island, Sugar Beach, Distillery District, and St. Lawrence Market, everything you need is just steps away. Plus, this address is in the catchment area for the highly coveted Island Public School! (id:55499)
Property Details
|
MLS® Number
|
C12069479 |
|
Property Type
|
Single Family |
|
Community Name
|
Waterfront Communities C8 |
|
Amenities Near By
|
Marina, Park, Public Transit |
|
Community Features
|
Pet Restrictions, Community Centre |
|
Features
|
Balcony |
|
Parking Space Total
|
1 |
|
View Type
|
View Of Water |
Building
|
Bathroom Total
|
2 |
|
Bedrooms Above Ground
|
2 |
|
Bedrooms Total
|
2 |
|
Amenities
|
Car Wash, Security/concierge, Exercise Centre, Visitor Parking |
|
Appliances
|
Blinds, Dishwasher, Dryer, Stove, Washer, Refrigerator |
|
Cooling Type
|
Central Air Conditioning |
|
Exterior Finish
|
Concrete |
|
Flooring Type
|
Hardwood |
|
Heating Fuel
|
Natural Gas |
|
Heating Type
|
Forced Air |
|
Size Interior
|
1200 - 1399 Sqft |
|
Type
|
Apartment |
Parking
Land
|
Acreage
|
No |
|
Land Amenities
|
Marina, Park, Public Transit |
Rooms
| Level |
Type |
Length |
Width |
Dimensions |
|
Main Level |
Living Room |
7.79 m |
4.23 m |
7.79 m x 4.23 m |
|
Main Level |
Dining Room |
7.79 m |
4.23 m |
7.79 m x 4.23 m |
|
Main Level |
Kitchen |
3.99 m |
3.09 m |
3.99 m x 3.09 m |
|
Main Level |
Primary Bedroom |
4.8 m |
3.34 m |
4.8 m x 3.34 m |
|
Main Level |
Bedroom 2 |
4.02 m |
2.96 m |
4.02 m x 2.96 m |
https://www.realtor.ca/real-estate/28136861/2511-10-yonge-street-toronto-waterfront-communities-waterfront-communities-c8

































