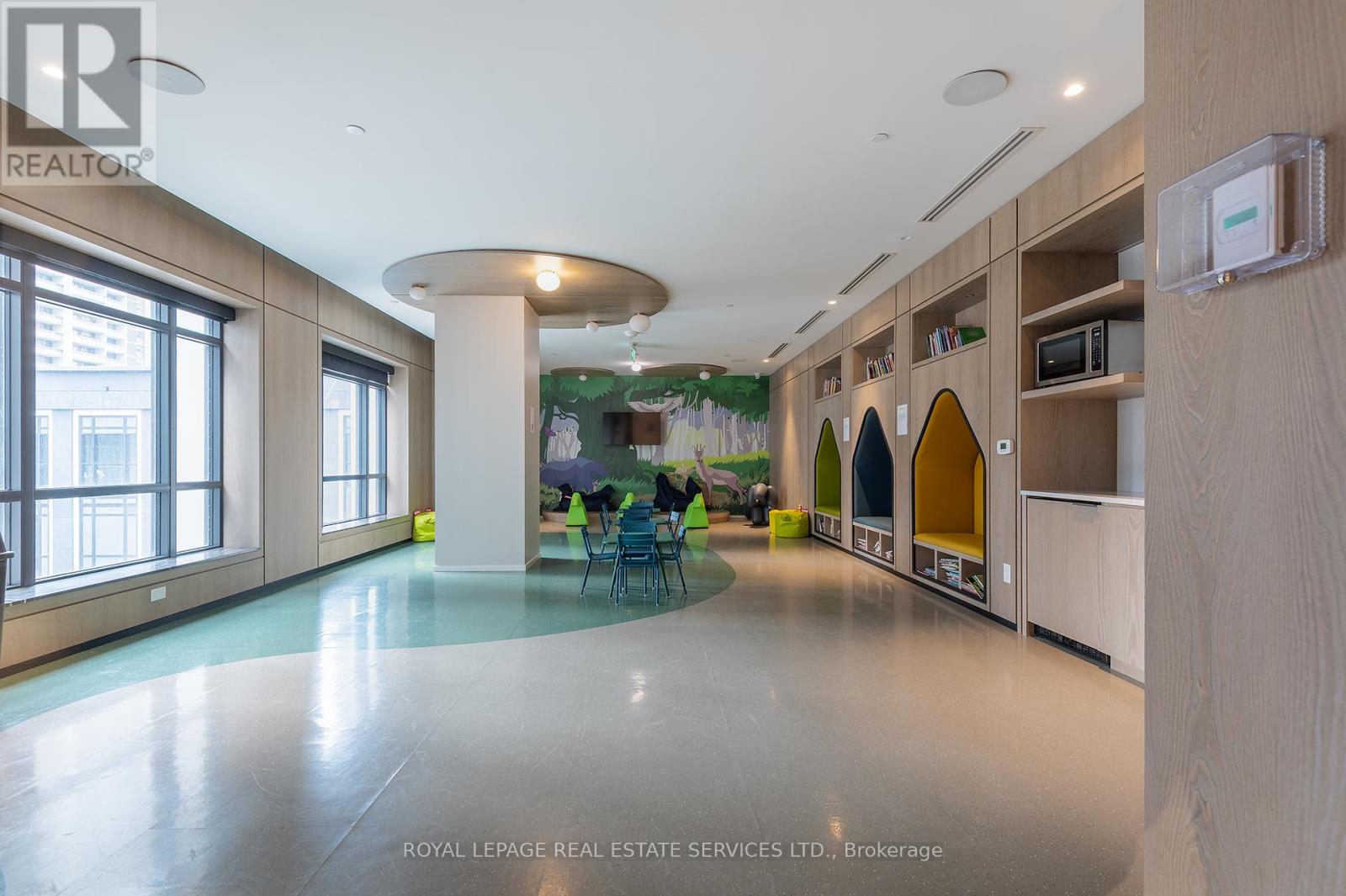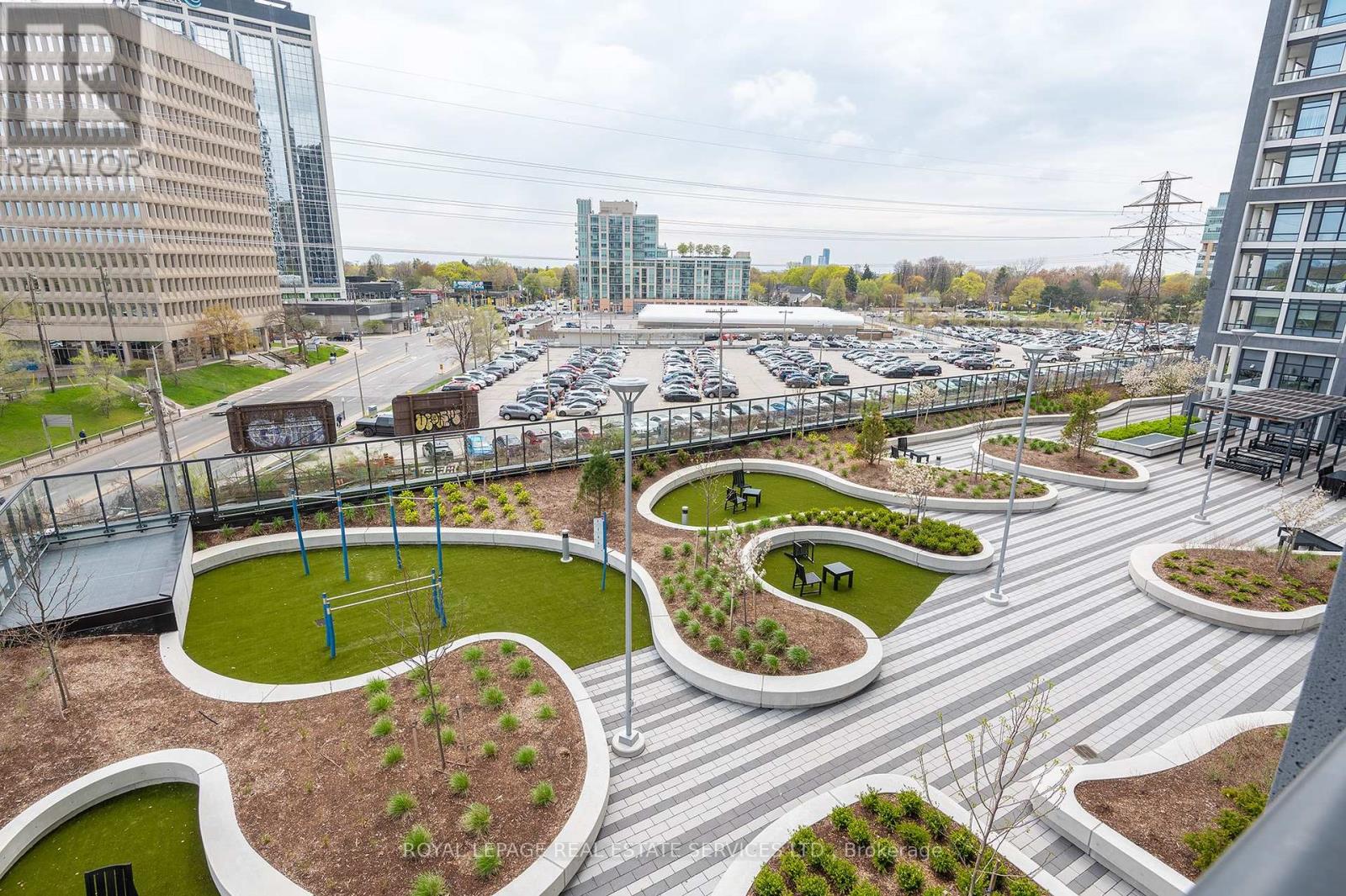2 Bedroom
1 Bathroom
600 - 699 sqft
Central Air Conditioning
Forced Air
$2,750 Monthly
Welcome to Tridels Islington Terrace, where modern living meets unmatched convenience. This well-appointed condo is steps away from Islington subway station, offering seamless access to downtown Toronto and beyond. This thoughtfully designed 2-bedroom layout provides privacy and functionality, with rooms boasting large windows and panoramic southwest vistas.The open concept living space features a bright, modern kitchen with granite countertops, sleek laminate flooring, and ensuite laundry. Included in the lease are premium amenities; 24-hour concierge, yoga studio, games room, theatre, indoor pool, sauna, gym, a shared outdoor terrace with BBQs, and an indoor basketball court.Located between Bloor Street and Islington Village, enjoy easy access to Highway 427 and the QEW, stroll to nearby Tom Riley Park, and explore convenient eateries. Pick up your groceries at Sobeys Urban Fresh walking home from the subway, or from nearby Rabba Fine Foods. With one parking spot and locker included, this condo is ideal for professionals, couples, or roommates seeking style and comfort. Dont miss out on this great opportunity! Pet friendly (with restrictions). No smoking. (id:55499)
Property Details
|
MLS® Number
|
W12080086 |
|
Property Type
|
Single Family |
|
Neigbourhood
|
Etobicoke City Centre |
|
Community Name
|
Islington-City Centre West |
|
Amenities Near By
|
Park, Public Transit, Schools |
|
Communication Type
|
High Speed Internet |
|
Community Features
|
Pet Restrictions |
|
Features
|
Balcony, Carpet Free |
|
Parking Space Total
|
1 |
|
View Type
|
Lake View, View Of Water |
Building
|
Bathroom Total
|
1 |
|
Bedrooms Above Ground
|
2 |
|
Bedrooms Total
|
2 |
|
Age
|
6 To 10 Years |
|
Amenities
|
Security/concierge, Exercise Centre, Visitor Parking, Storage - Locker |
|
Appliances
|
Dishwasher, Dryer, Microwave, Range, Stove, Refrigerator |
|
Cooling Type
|
Central Air Conditioning |
|
Exterior Finish
|
Concrete |
|
Flooring Type
|
Laminate |
|
Heating Fuel
|
Natural Gas |
|
Heating Type
|
Forced Air |
|
Size Interior
|
600 - 699 Sqft |
|
Type
|
Apartment |
Parking
Land
|
Acreage
|
No |
|
Land Amenities
|
Park, Public Transit, Schools |
Rooms
| Level |
Type |
Length |
Width |
Dimensions |
|
Flat |
Living Room |
6.08 m |
3.03 m |
6.08 m x 3.03 m |
|
Flat |
Dining Room |
|
|
Measurements not available |
|
Flat |
Kitchen |
|
|
Measurements not available |
|
Flat |
Primary Bedroom |
3.13 m |
2.81 m |
3.13 m x 2.81 m |
https://www.realtor.ca/real-estate/28161882/2510-7-mabelle-avenue-toronto-islington-city-centre-west-islington-city-centre-west



























