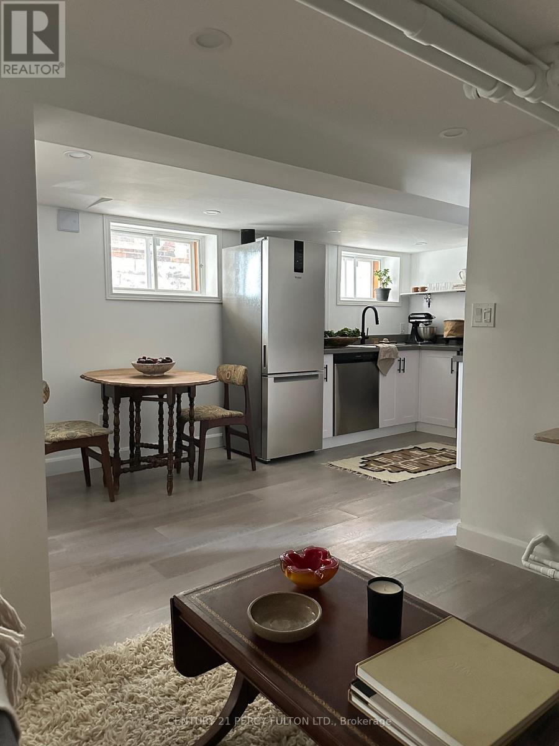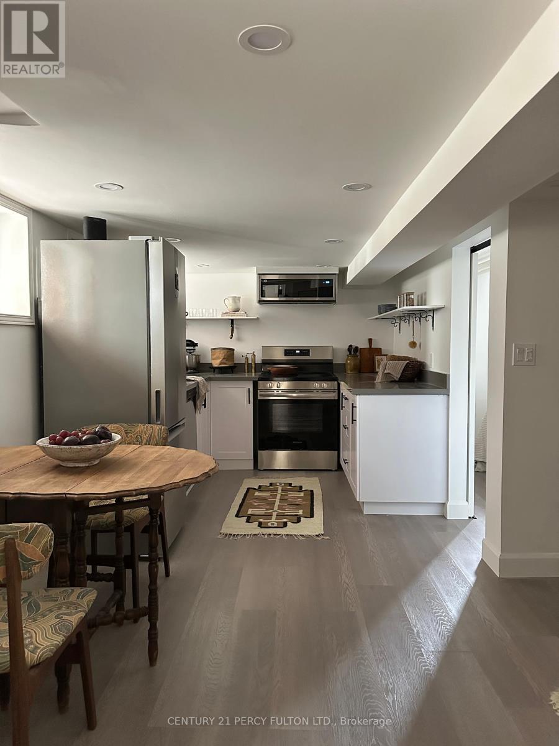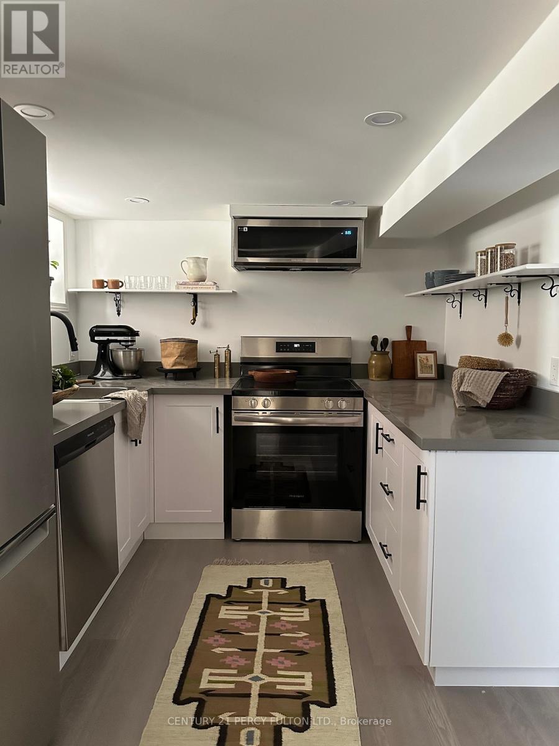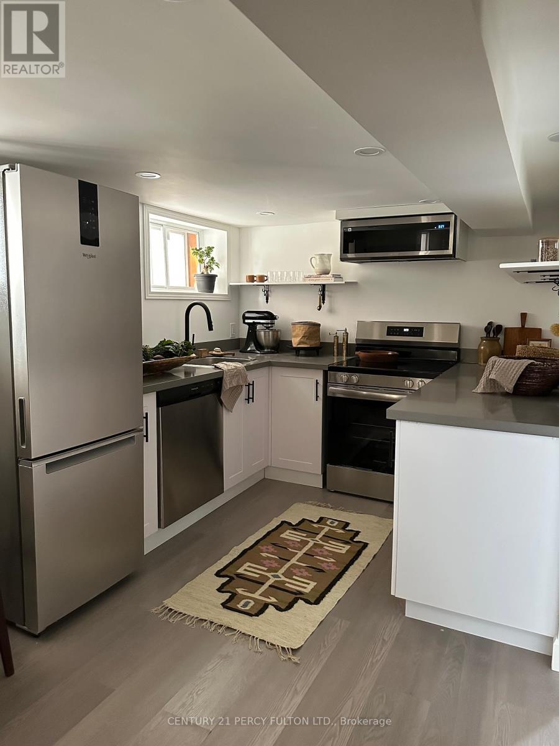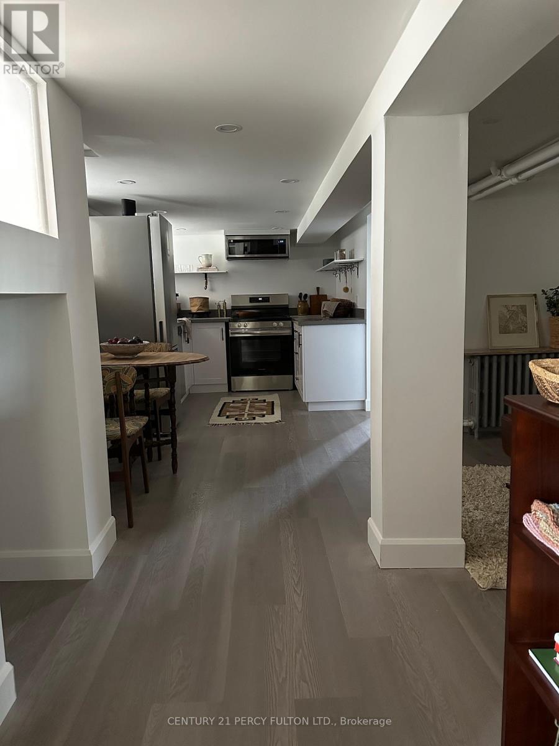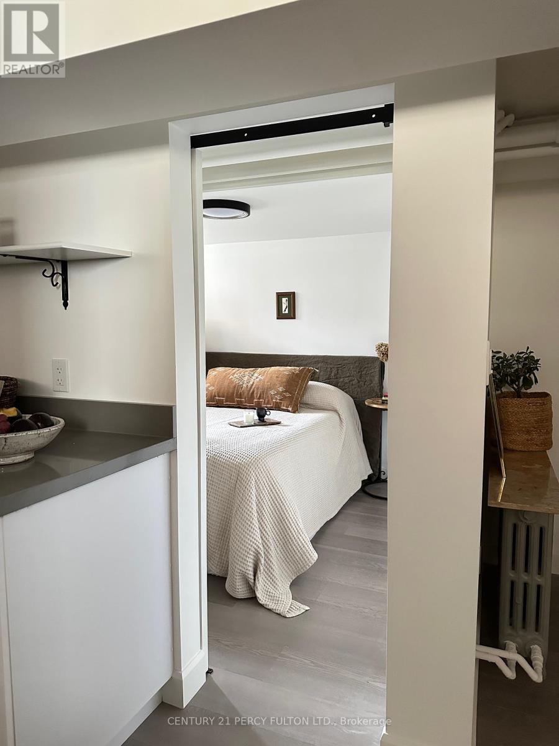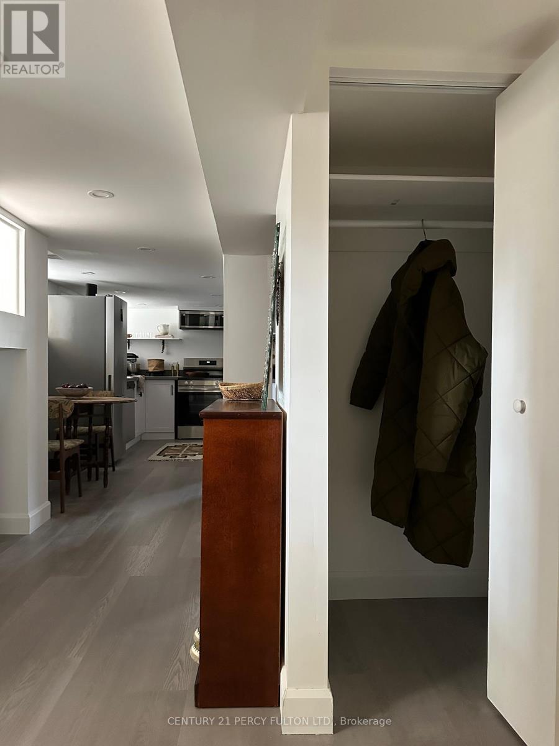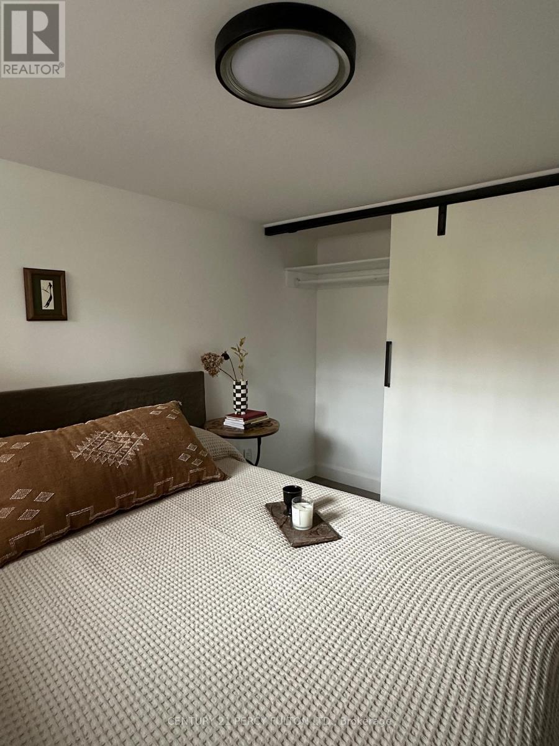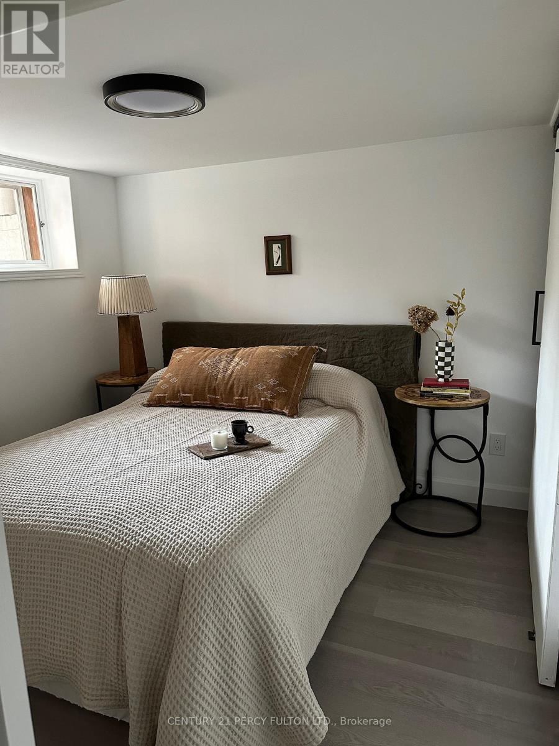1 Bedroom
1 Bathroom
Radiant Heat
$1,850 Monthly
Welcome to this beautifully renovated 1-bedroom basement apartment in the sought-after Oakwood Village neighborhood of Toronto. This stylish and modern space features a bright, open-concept living area with quality finishes throughout. The full kitchen includes stainless steel appliances, ample cabinetry, and a functional layout perfect for cooking and entertaining. The spacious bedroom offers plenty of closet space, while the bathroom provides a sleek, contemporary feel. Enjoy the convenience of a private entrance and in-suite laundry. Situated just steps from public transit, cafes, shops, and parks, this apartment is ideal for singles or couples looking for comfort and ease in a lively and well-connected community. The tenant pays 30% of the utilities. This cozy yet functional apartment is move-in ready and waiting for you to call it home! (id:55499)
Property Details
|
MLS® Number
|
C12076144 |
|
Property Type
|
Single Family |
|
Community Name
|
Oakwood Village |
|
Features
|
Carpet Free |
|
Parking Space Total
|
1 |
Building
|
Bathroom Total
|
1 |
|
Bedrooms Above Ground
|
1 |
|
Bedrooms Total
|
1 |
|
Appliances
|
Dryer, Stove, Washer, Refrigerator |
|
Basement Features
|
Apartment In Basement, Separate Entrance |
|
Basement Type
|
N/a |
|
Construction Style Attachment
|
Detached |
|
Exterior Finish
|
Brick |
|
Foundation Type
|
Concrete |
|
Heating Type
|
Radiant Heat |
|
Stories Total
|
2 |
|
Type
|
House |
|
Utility Water
|
Municipal Water |
Parking
|
Attached Garage
|
|
|
No Garage
|
|
Land
|
Acreage
|
No |
|
Sewer
|
Sanitary Sewer |
Rooms
| Level |
Type |
Length |
Width |
Dimensions |
|
Basement |
Living Room |
2.99 m |
2.99 m |
2.99 m x 2.99 m |
|
Basement |
Dining Room |
2.51 m |
1.9 m |
2.51 m x 1.9 m |
|
Basement |
Kitchen |
2.54 m |
2.6 m |
2.54 m x 2.6 m |
|
Basement |
Primary Bedroom |
2.69 m |
2.61 m |
2.69 m x 2.61 m |
|
Basement |
Bathroom |
2.23 m |
1.93 m |
2.23 m x 1.93 m |
https://www.realtor.ca/real-estate/28152719/251-westmount-avenue-toronto-oakwood-village-oakwood-village

