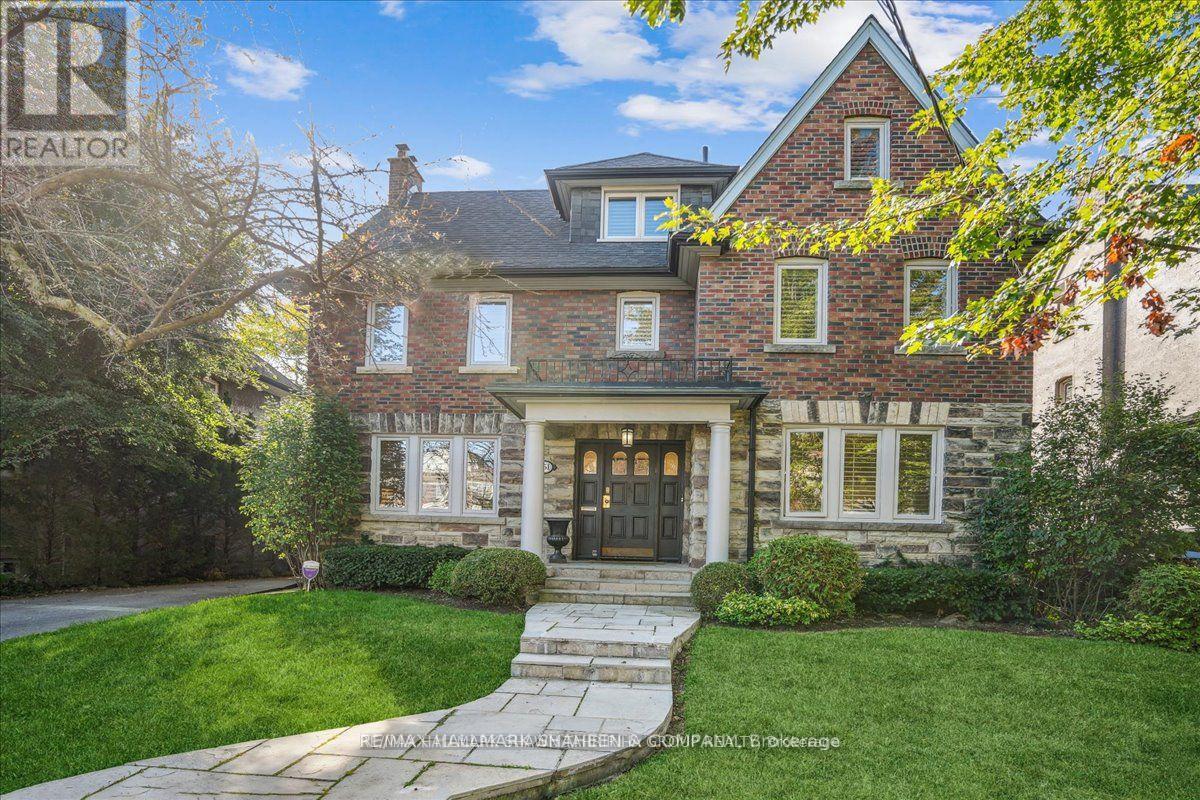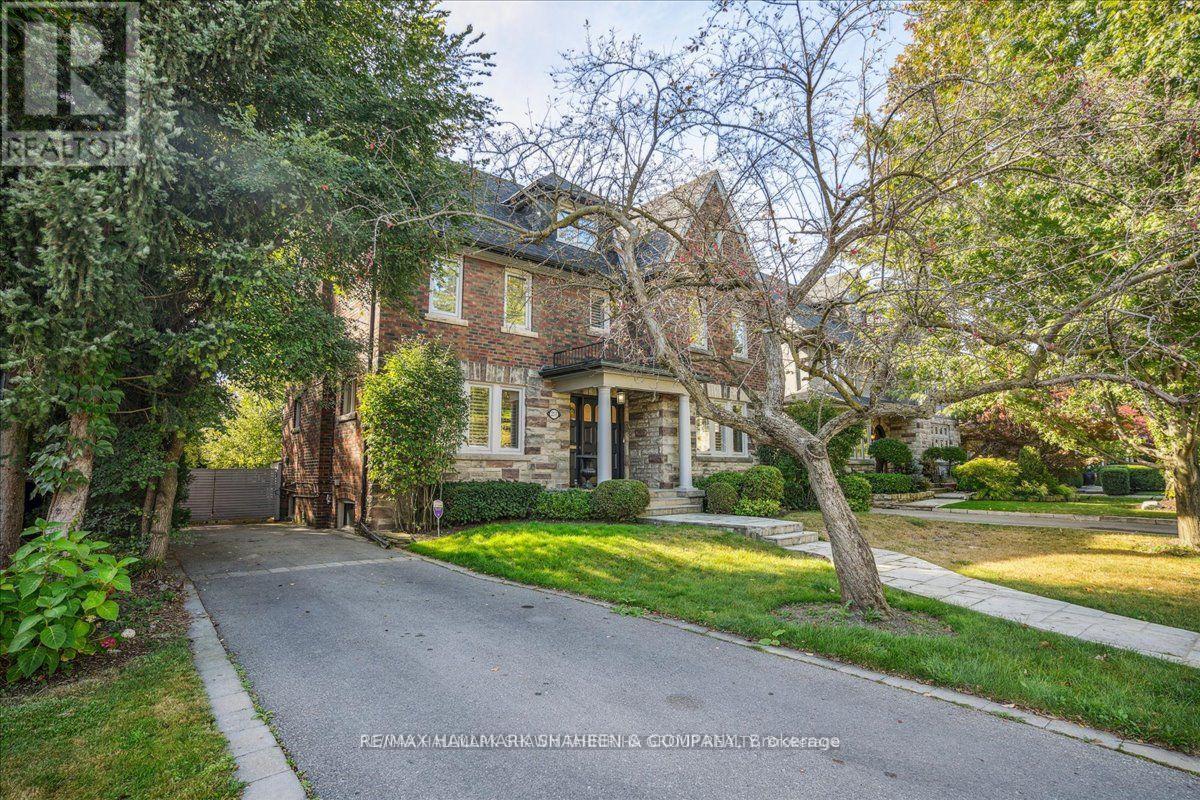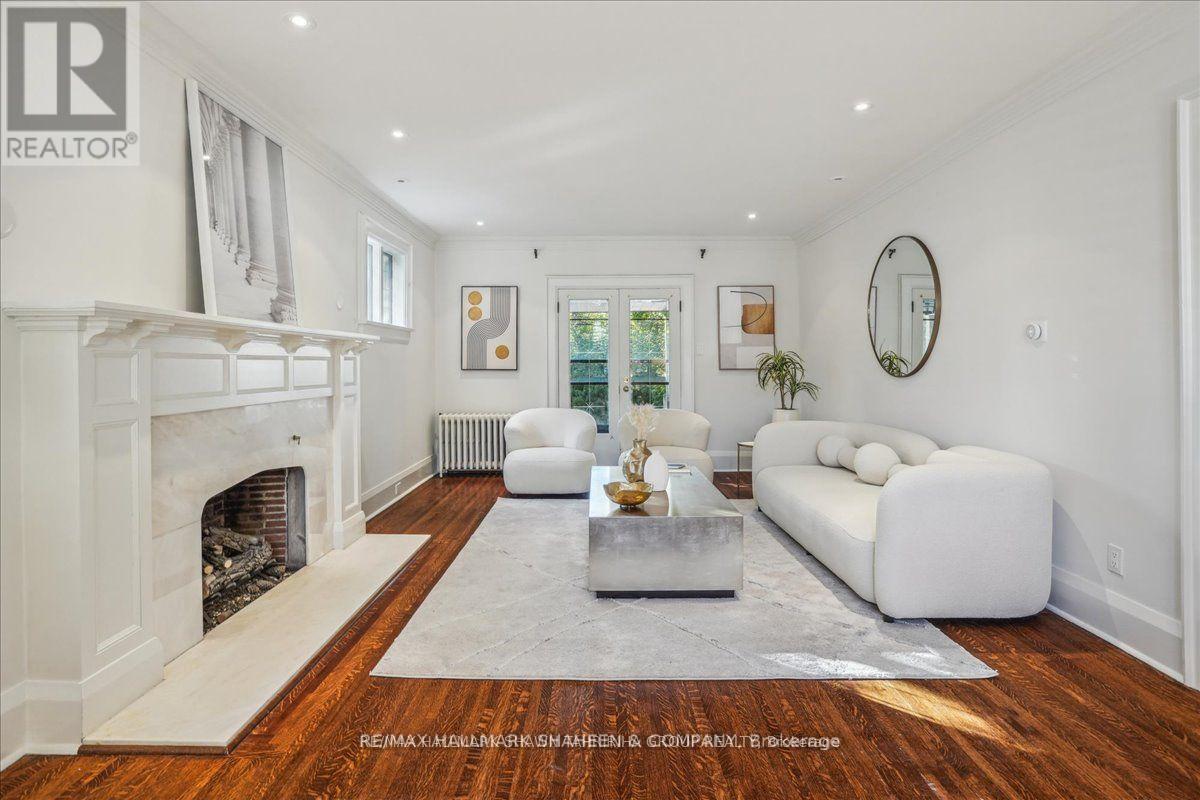5 Bedroom
5 Bathroom
2500 - 3000 sqft
Fireplace
Central Air Conditioning
Radiant Heat
$4,195,000
Calling all builders and developers, this is the one you've been waiting for! A prime 50 x 134 south-facing lot in the heart of prestigious Lytton Park, surrounded by high-end custom homes. With approved plans for a stunning 4,660 sq. ft. luxury residence featuring soaring 20-ft ceilings in the family room, the groundwork is already done just bring your team and get started.The existing three-storey home has charm, but the true value is in the land and the unbeatable location. Steps to top-rated schools, boutique shops, parks, and transit, with a private drive and attached two-car garage.This is a seamless, hassle-free project, a smooth transition for skilled trades to step in and bring this vision to life. Whether you're a seasoned builder or looking for your next standout project, this is your chance to create something special in one of Torontos most sought-after neighbourhoods. Don't miss this rare opportunity, lets build something incredible. (id:55499)
Property Details
|
MLS® Number
|
C9014810 |
|
Property Type
|
Single Family |
|
Community Name
|
Lawrence Park South |
|
Amenities Near By
|
Public Transit, Schools |
|
Parking Space Total
|
6 |
Building
|
Bathroom Total
|
5 |
|
Bedrooms Above Ground
|
5 |
|
Bedrooms Total
|
5 |
|
Age
|
51 To 99 Years |
|
Appliances
|
Garage Door Opener Remote(s), Dishwasher, Dryer, Hood Fan, Range, Washer, Refrigerator |
|
Basement Development
|
Finished |
|
Basement Type
|
N/a (finished) |
|
Construction Style Attachment
|
Detached |
|
Cooling Type
|
Central Air Conditioning |
|
Exterior Finish
|
Brick, Stone |
|
Fireplace Present
|
Yes |
|
Flooring Type
|
Carpeted, Hardwood |
|
Foundation Type
|
Concrete |
|
Half Bath Total
|
2 |
|
Heating Fuel
|
Natural Gas |
|
Heating Type
|
Radiant Heat |
|
Stories Total
|
3 |
|
Size Interior
|
2500 - 3000 Sqft |
|
Type
|
House |
|
Utility Water
|
Municipal Water |
Parking
Land
|
Acreage
|
No |
|
Fence Type
|
Fenced Yard |
|
Land Amenities
|
Public Transit, Schools |
|
Sewer
|
Sanitary Sewer |
|
Size Depth
|
134 Ft |
|
Size Frontage
|
50 Ft |
|
Size Irregular
|
50 X 134 Ft |
|
Size Total Text
|
50 X 134 Ft |
Rooms
| Level |
Type |
Length |
Width |
Dimensions |
|
Second Level |
Family Room |
5.21 m |
5.03 m |
5.21 m x 5.03 m |
|
Second Level |
Primary Bedroom |
4.04 m |
3.66 m |
4.04 m x 3.66 m |
|
Second Level |
Bedroom 2 |
4.09 m |
4.01 m |
4.09 m x 4.01 m |
|
Second Level |
Bedroom 3 |
4.05 m |
4.01 m |
4.05 m x 4.01 m |
|
Third Level |
Bedroom 4 |
4.7 m |
4.09 m |
4.7 m x 4.09 m |
|
Third Level |
Bedroom 5 |
4.52 m |
4.01 m |
4.52 m x 4.01 m |
|
Basement |
Recreational, Games Room |
7.04 m |
3073 m |
7.04 m x 3073 m |
|
Main Level |
Living Room |
7.29 m |
3.99 m |
7.29 m x 3.99 m |
|
Main Level |
Dining Room |
4.52 m |
4.19 m |
4.52 m x 4.19 m |
|
Main Level |
Kitchen |
6.8 m |
6.04 m |
6.8 m x 6.04 m |
|
Main Level |
Eating Area |
2.84 m |
2.41 m |
2.84 m x 2.41 m |
https://www.realtor.ca/real-estate/27134417/251-lytton-boulevard-toronto-lawrence-park-south-lawrence-park-south










































