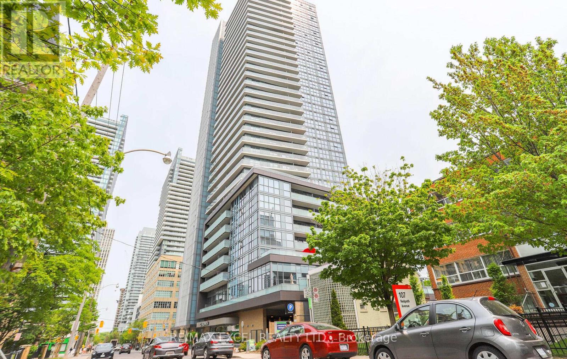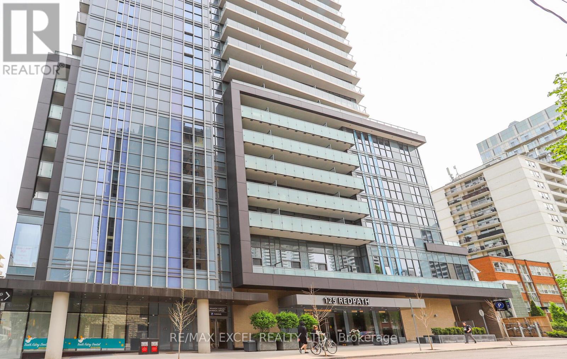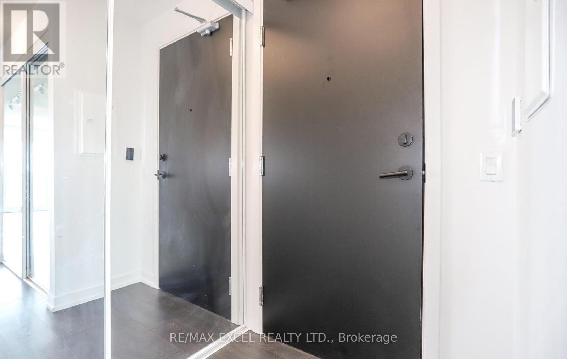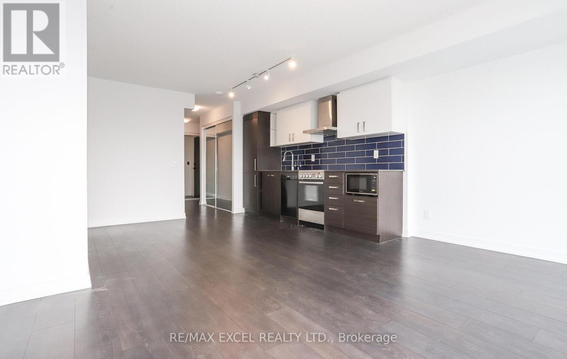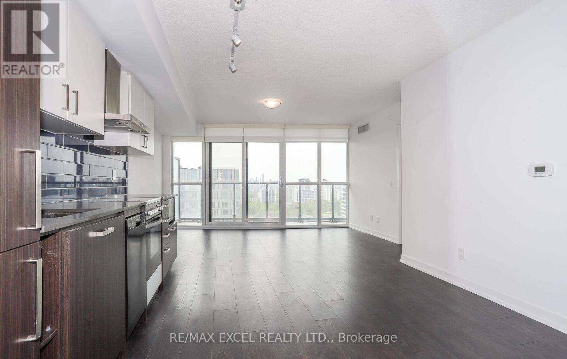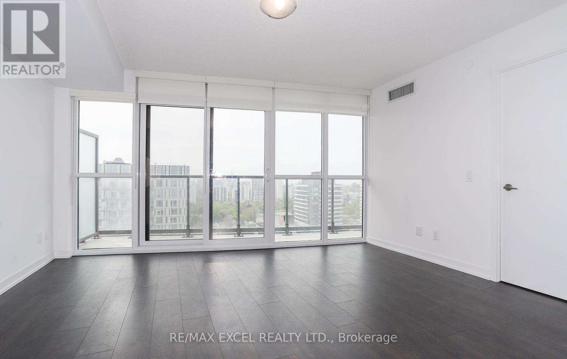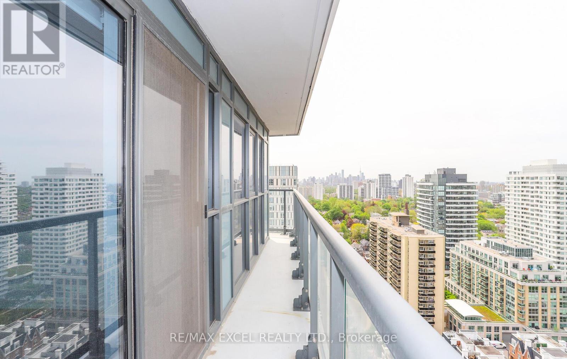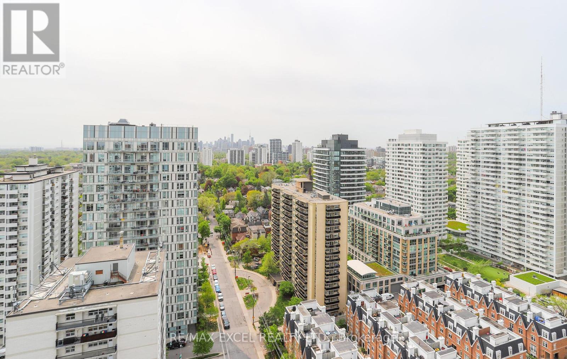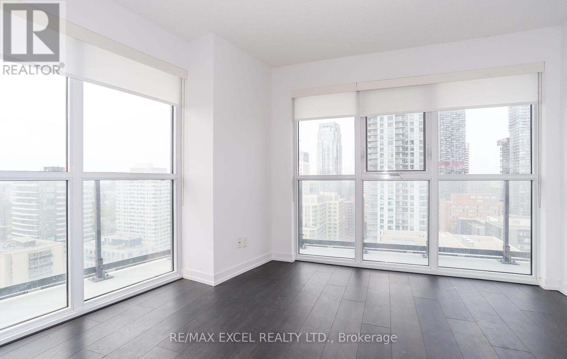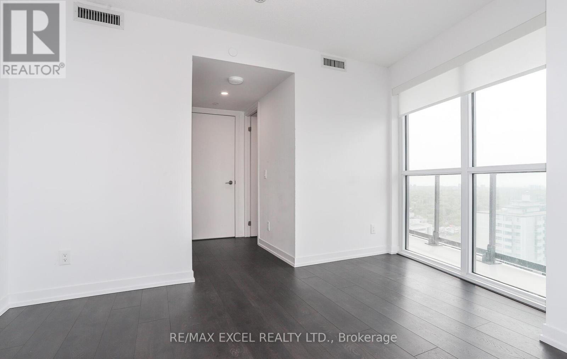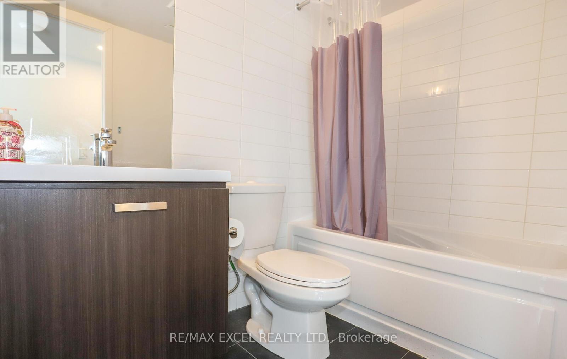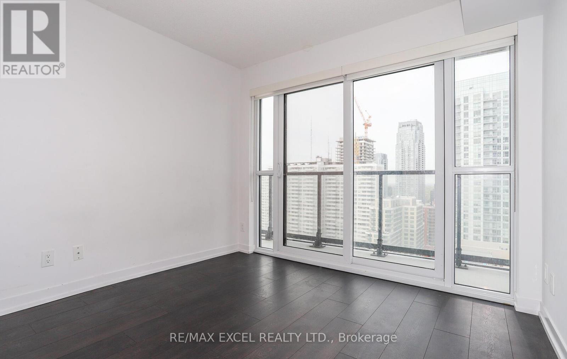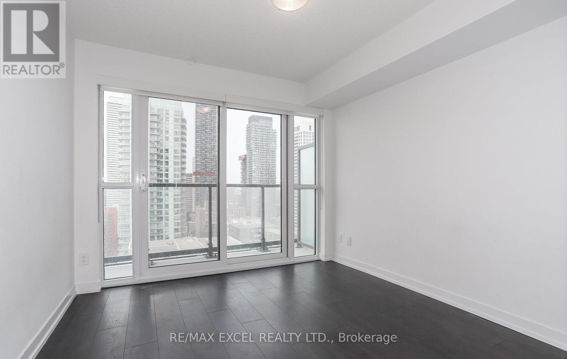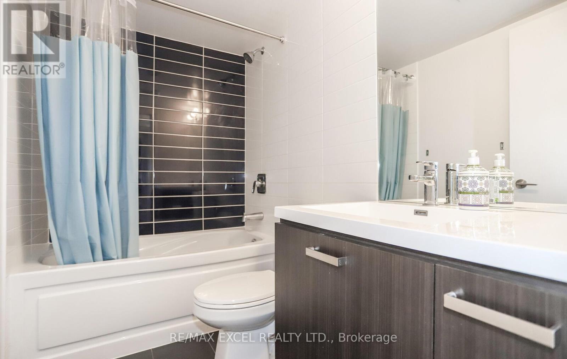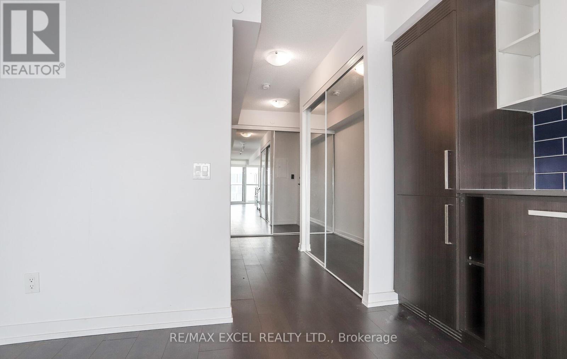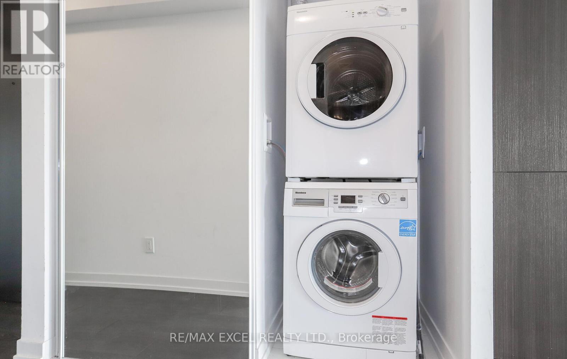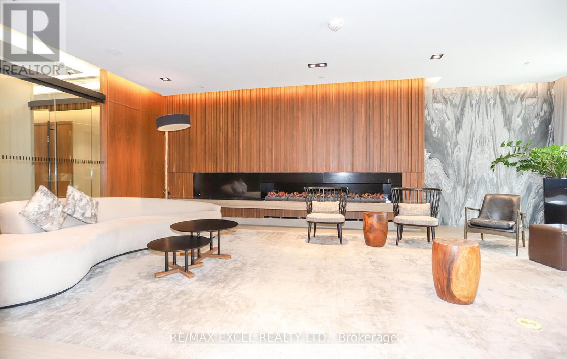2 Bedroom
2 Bathroom
800 - 899 sqft
Central Air Conditioning
Forced Air
$3,200 Monthly
2 Bedroom 2 Bathrooms By Award Winning Menkes, The Eglinton. Prime Midtown Location. Beautiful City Views. 812 Sqft On Interior Living Luxury And Massive Wraparound Balcony And Southwest Exposure. The balcony Can Be Accessed From the Living Room And Bedroom With Lots Of Sunlight, High Floor With a Clear City View. Excellent Location & Extremely Convenient At Yonge & Eglinton. Steps To Subway Station. Excellent Building Amenities Including Gym, Sauna, Billiards, Party Room, Theatre, 24-Hr Concierge. Very Practical & Functional Layout. (id:55499)
Property Details
|
MLS® Number
|
C12208152 |
|
Property Type
|
Single Family |
|
Neigbourhood
|
Mount Pleasant East |
|
Community Name
|
Mount Pleasant East |
|
Community Features
|
Pet Restrictions |
|
Features
|
Balcony |
|
Parking Space Total
|
1 |
Building
|
Bathroom Total
|
2 |
|
Bedrooms Above Ground
|
2 |
|
Bedrooms Total
|
2 |
|
Age
|
0 To 5 Years |
|
Amenities
|
Security/concierge, Exercise Centre, Party Room, Sauna, Storage - Locker |
|
Cooling Type
|
Central Air Conditioning |
|
Exterior Finish
|
Concrete |
|
Flooring Type
|
Hardwood |
|
Heating Fuel
|
Natural Gas |
|
Heating Type
|
Forced Air |
|
Size Interior
|
800 - 899 Sqft |
|
Type
|
Apartment |
Parking
Land
Rooms
| Level |
Type |
Length |
Width |
Dimensions |
|
Main Level |
Kitchen |
3.53 m |
3.4 m |
3.53 m x 3.4 m |
|
Main Level |
Living Room |
4.26 m |
2.48 m |
4.26 m x 2.48 m |
|
Main Level |
Bedroom |
2.99 m |
2.99 m |
2.99 m x 2.99 m |
|
Main Level |
Primary Bedroom |
2.84 m |
3.42 m |
2.84 m x 3.42 m |
|
Main Level |
Dining Room |
4.26 m |
2.48 m |
4.26 m x 2.48 m |
https://www.realtor.ca/real-estate/28441614/2508-125-redpath-avenue-toronto-mount-pleasant-east-mount-pleasant-east

