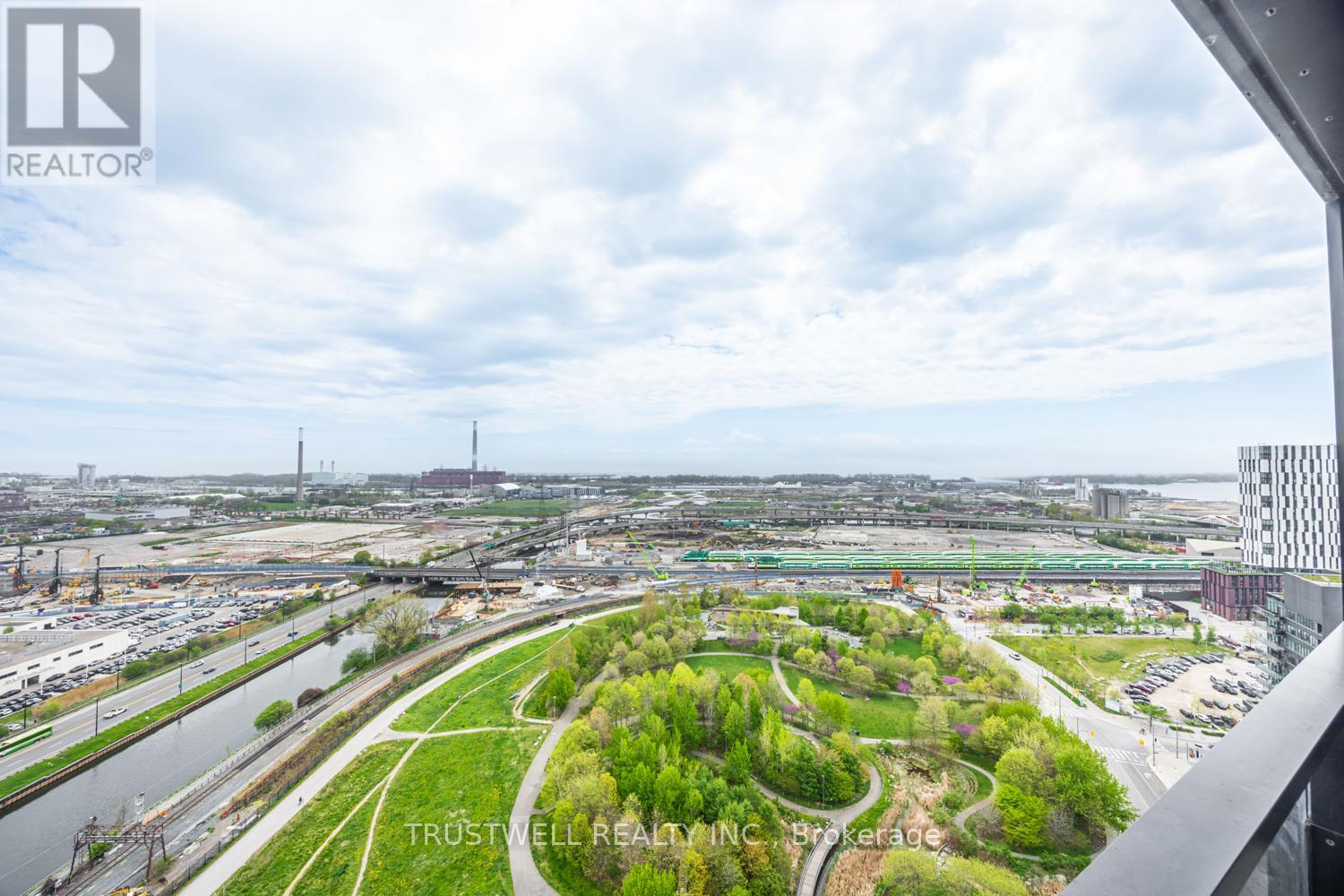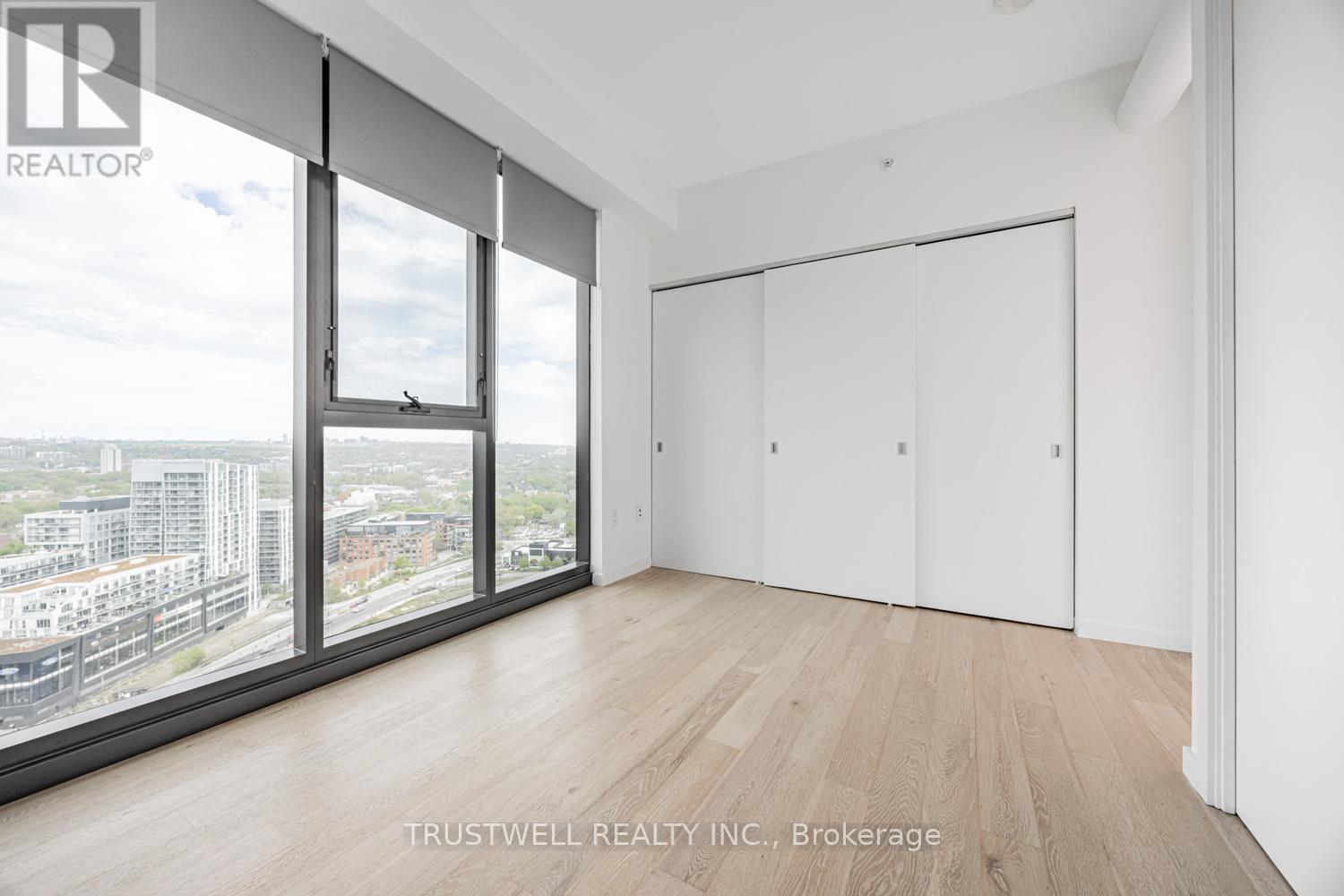2507 - 170 Bayview Avenue Toronto (Waterfront Communities), Ontario M5A 0M4
2 Bedroom
2 Bathroom
700 - 799 sqft
Central Air Conditioning
Forced Air
$770,000Maintenance, Parking, Common Area Maintenance, Insurance
$722.35 Monthly
Maintenance, Parking, Common Area Maintenance, Insurance
$722.35 MonthlyRiver City Phase 3, Spacious & Functional 2 Bedroom 2 Baths Corner Unit. Walk Out Balcony. Unobstructed Over Looking Lake, Park, City Views. Lots Of Upgrades Throughout The Whole Unit. 9 Ft Smooth And Painted Ceiling. Wall-To-Wall/Floor-To-Ceiling Windows. Upgraded Laundry Machine, Standalone Washer, Standalone Dryer, Not 2in1 combo machine from builder. Walking Distance To Distillery District, Leslieville, Park, Etc. 1 Parking And 1 Bike Rack. (id:55499)
Property Details
| MLS® Number | C12156341 |
| Property Type | Single Family |
| Community Name | Waterfront Communities C8 |
| Amenities Near By | Park, Public Transit |
| Community Features | Pet Restrictions, School Bus |
| Features | Balcony, Carpet Free |
| Parking Space Total | 1 |
| View Type | View |
Building
| Bathroom Total | 2 |
| Bedrooms Above Ground | 2 |
| Bedrooms Total | 2 |
| Age | New Building |
| Amenities | Security/concierge, Exercise Centre, Party Room, Recreation Centre |
| Appliances | Blinds, Dishwasher, Dryer, Microwave, Stove, Washer, Refrigerator |
| Cooling Type | Central Air Conditioning |
| Exterior Finish | Concrete |
| Flooring Type | Hardwood |
| Heating Fuel | Natural Gas |
| Heating Type | Forced Air |
| Size Interior | 700 - 799 Sqft |
| Type | Apartment |
Parking
| Underground | |
| Garage |
Land
| Acreage | No |
| Land Amenities | Park, Public Transit |
Rooms
| Level | Type | Length | Width | Dimensions |
|---|---|---|---|---|
| Main Level | Living Room | 5.72 m | 3.91 m | 5.72 m x 3.91 m |
| Main Level | Dining Room | 5.72 m | 3.91 m | 5.72 m x 3.91 m |
| Main Level | Kitchen | 5.72 m | 3.91 m | 5.72 m x 3.91 m |
| Main Level | Primary Bedroom | 3.69 m | 2.78 m | 3.69 m x 2.78 m |
| Main Level | Bedroom 2 | 2.99 m | 2.78 m | 2.99 m x 2.78 m |
Interested?
Contact us for more information




















