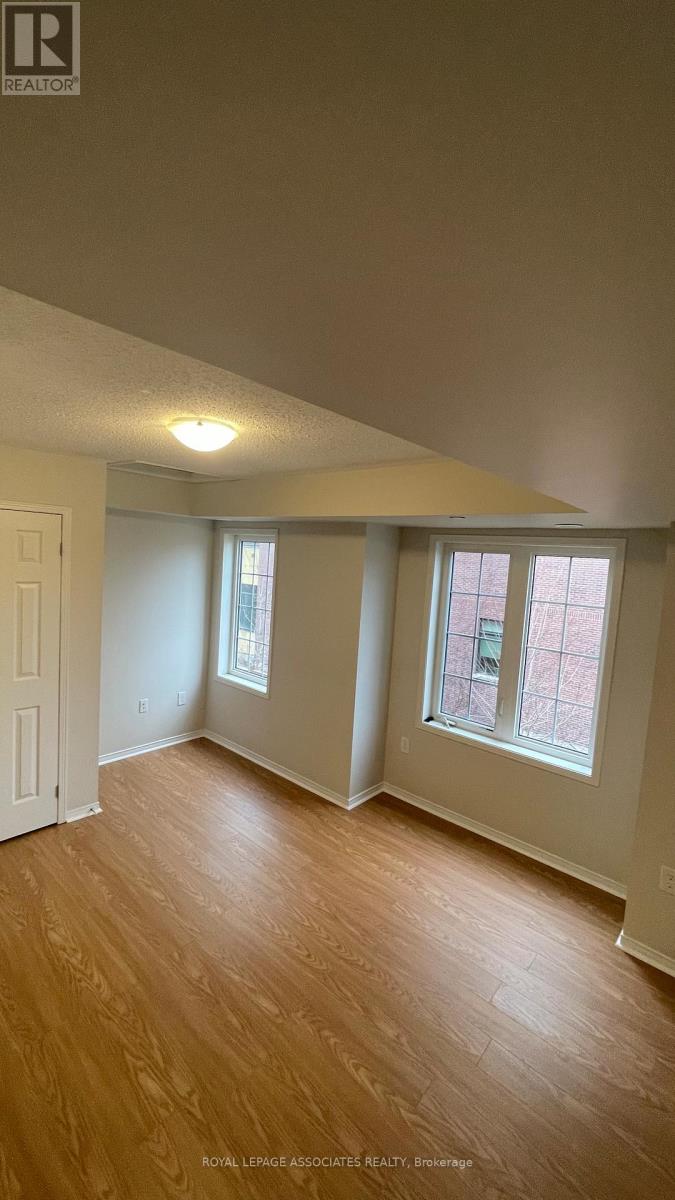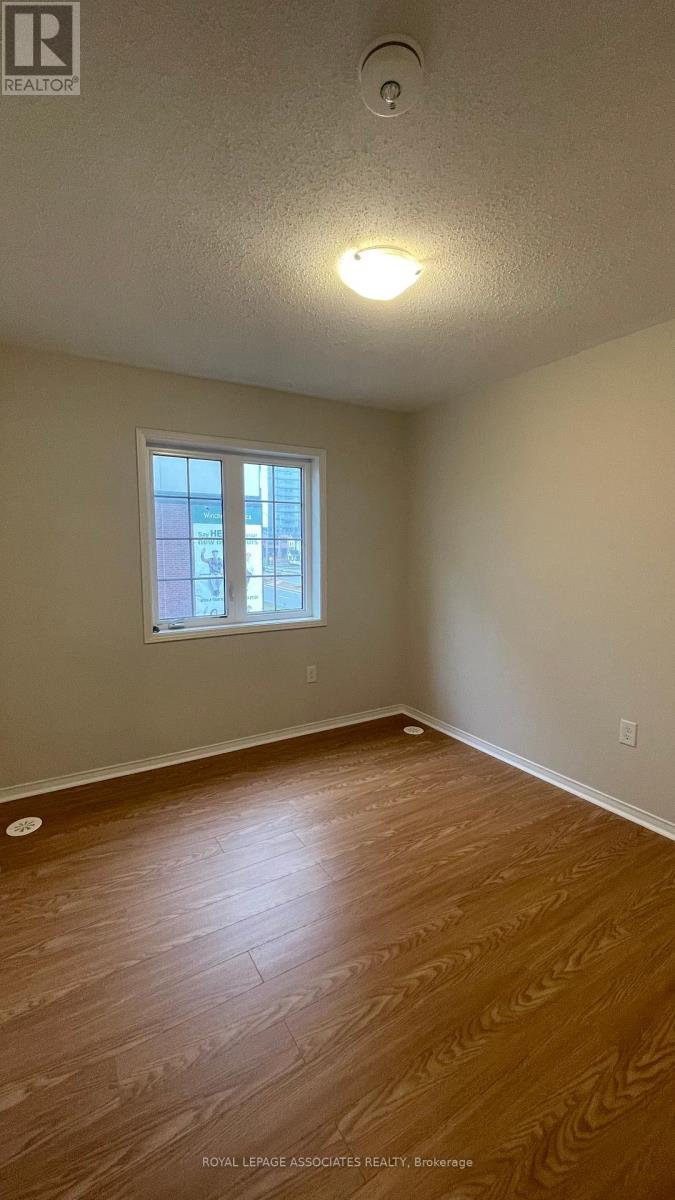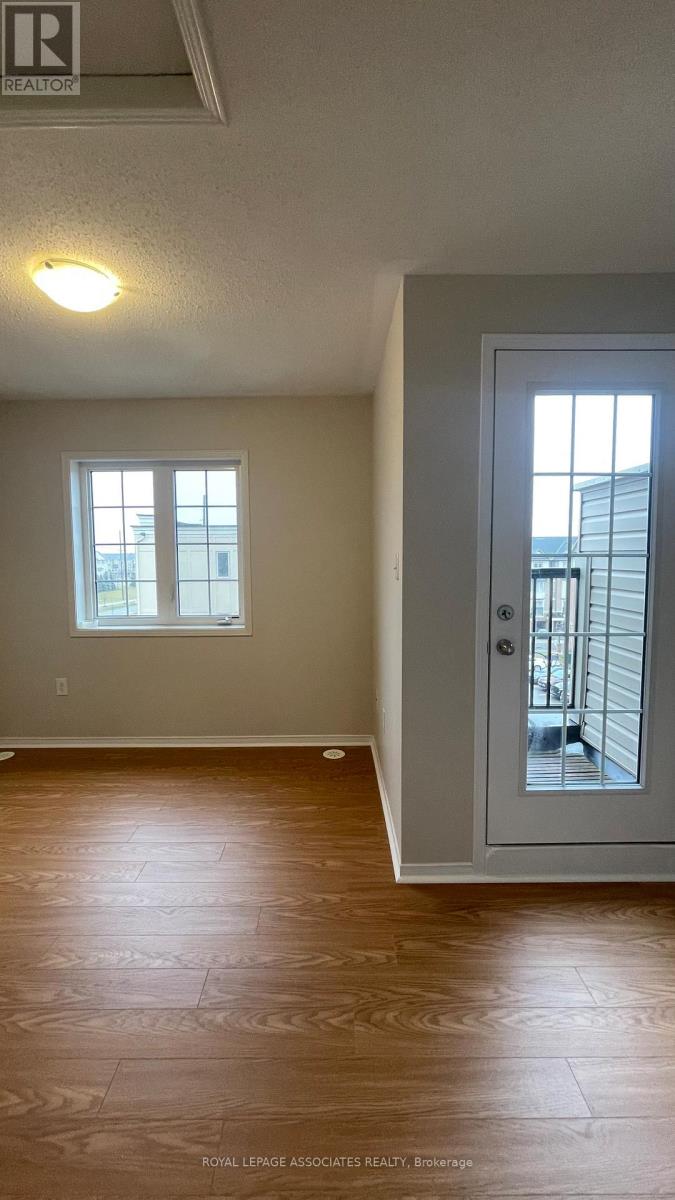2506 Rosedrop Path Oshawa (Windfields), Ontario L1L 0H4
4 Bedroom
3 Bathroom
Fireplace
Central Air Conditioning
Forced Air
$3,150 Monthly
Located in the vibrant Windfields community, this modern 3-bedroom, 2.5-bathroom townhome is perfect for families or professionals. The open-concept main floor features a bright living and dining area and a stylish kitchen with stainless steel appliances. Close to Durham College, Ontario Tech, Costco, parks, and shopping, with easy access to Highway 407 and transit. Available immediately. Tenant pays utilities. (id:55499)
Property Details
| MLS® Number | E11950029 |
| Property Type | Single Family |
| Community Name | Windfields |
| Parking Space Total | 2 |
Building
| Bathroom Total | 3 |
| Bedrooms Above Ground | 4 |
| Bedrooms Total | 4 |
| Construction Style Attachment | Attached |
| Cooling Type | Central Air Conditioning |
| Exterior Finish | Brick, Brick Facing |
| Fireplace Present | Yes |
| Foundation Type | Concrete |
| Half Bath Total | 1 |
| Heating Fuel | Natural Gas |
| Heating Type | Forced Air |
| Stories Total | 3 |
| Type | Row / Townhouse |
| Utility Water | Municipal Water |
Parking
| Attached Garage |
Land
| Acreage | No |
| Sewer | Sanitary Sewer |
Rooms
| Level | Type | Length | Width | Dimensions |
|---|---|---|---|---|
| Second Level | Primary Bedroom | 3.99 m | 3.53 m | 3.99 m x 3.53 m |
| Second Level | Bedroom 2 | 3.53 m | 3.99 m | 3.53 m x 3.99 m |
| Second Level | Laundry Room | Measurements not available | ||
| Third Level | Bedroom 3 | 2.89 m | 3.04 m | 2.89 m x 3.04 m |
| Third Level | Bedroom 4 | 3.99 m | 3.56 m | 3.99 m x 3.56 m |
| Main Level | Living Room | 3.99 m | 6.24 m | 3.99 m x 6.24 m |
| Main Level | Dining Room | 3.1 m | 3.96 m | 3.1 m x 3.96 m |
| Main Level | Kitchen | 9.84 m | 9.18 m | 9.84 m x 9.18 m |
https://www.realtor.ca/real-estate/27864689/2506-rosedrop-path-oshawa-windfields-windfields
Interested?
Contact us for more information












