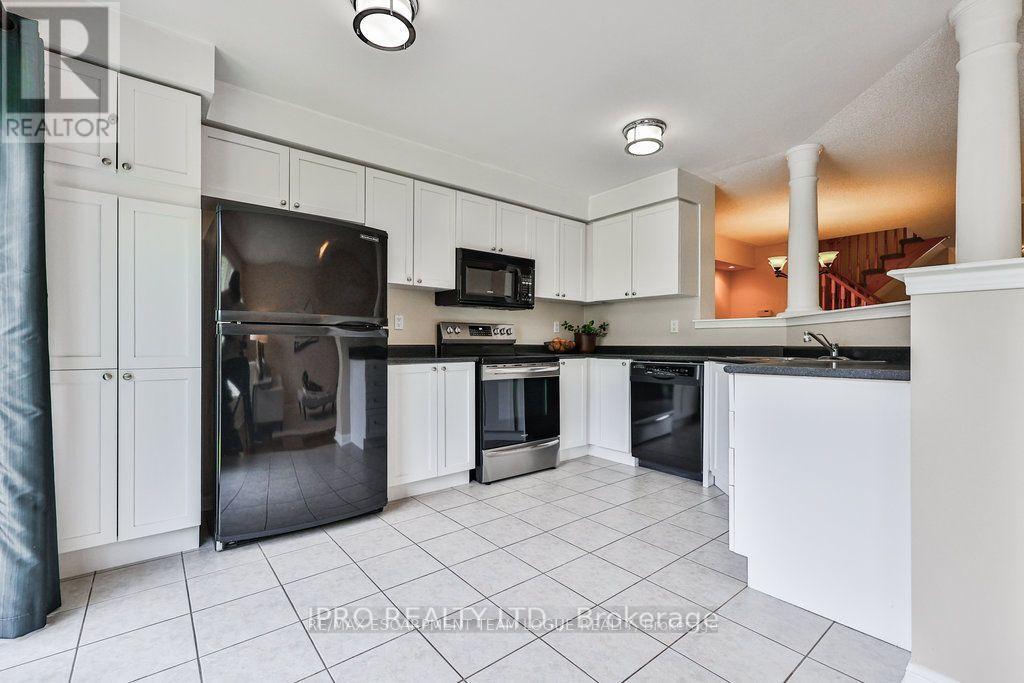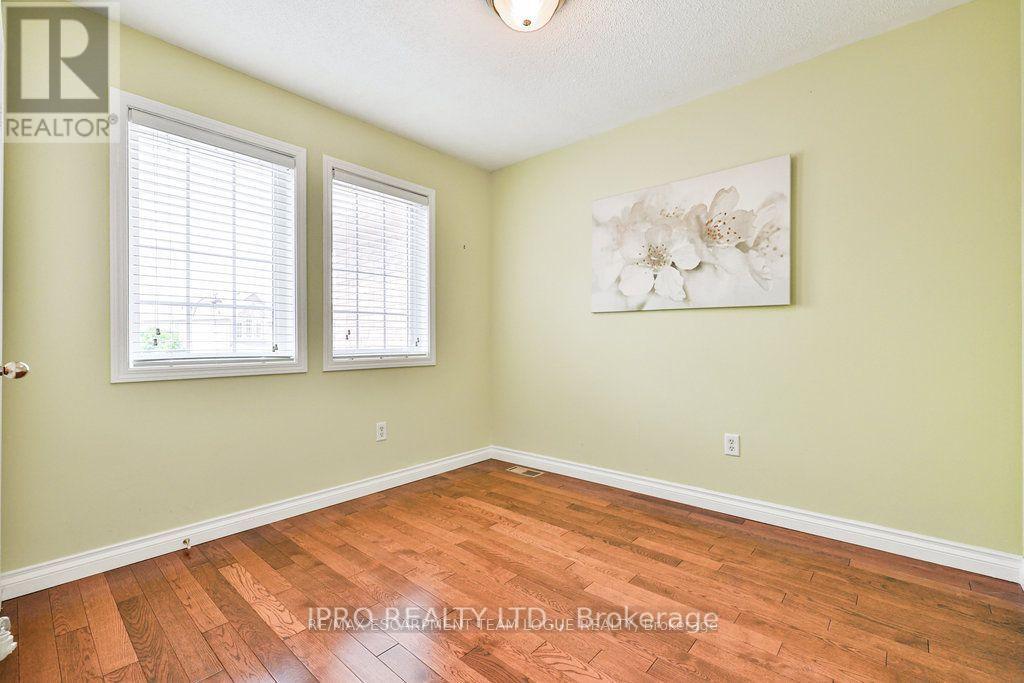3 Bedroom
3 Bathroom
1100 - 1500 sqft
Central Air Conditioning
Forced Air
$1,049,900
Upgraded and Beautiful Townhome in one of the best school area on a quiet street nestled in the heart of West Oak Trails. This 3 bed 3 bath home is perfect for your Growing family/First time Buyer . Main Floor enjoys open concept living, white wraparound kitchen w/walkout to fully fenced backyard, Large separate dining space & convenient powder room. The upper level features a Large Primary Bedroom with Bay window,3-piece ensuite and walk-in closet, Two Additional Bedrooms & a Four-piece family bath. The lower basement is unfinished awaiting your personal touch. Walking distance to highly ranked Captain R Wilson Public schools in a family friendly neighborhood, Grand Oak Park and Walking trails to enjoy. (id:55499)
Property Details
|
MLS® Number
|
W12084465 |
|
Property Type
|
Single Family |
|
Community Name
|
1019 - WM Westmount |
|
Amenities Near By
|
Schools |
|
Parking Space Total
|
2 |
Building
|
Bathroom Total
|
3 |
|
Bedrooms Above Ground
|
3 |
|
Bedrooms Total
|
3 |
|
Age
|
16 To 30 Years |
|
Appliances
|
Garage Door Opener Remote(s), Dishwasher, Dryer, Stove, Washer, Window Coverings, Refrigerator |
|
Basement Development
|
Unfinished |
|
Basement Type
|
Full (unfinished) |
|
Construction Style Attachment
|
Attached |
|
Cooling Type
|
Central Air Conditioning |
|
Exterior Finish
|
Brick |
|
Flooring Type
|
Hardwood, Ceramic |
|
Foundation Type
|
Concrete |
|
Half Bath Total
|
1 |
|
Heating Fuel
|
Natural Gas |
|
Heating Type
|
Forced Air |
|
Stories Total
|
2 |
|
Size Interior
|
1100 - 1500 Sqft |
|
Type
|
Row / Townhouse |
|
Utility Water
|
Municipal Water |
Parking
Land
|
Acreage
|
No |
|
Land Amenities
|
Schools |
|
Sewer
|
Sanitary Sewer |
|
Size Depth
|
86 Ft ,1 In |
|
Size Frontage
|
23 Ft ,3 In |
|
Size Irregular
|
23.3 X 86.1 Ft ; !!! 3% !!! Cb Comm, Act Fast |
|
Size Total Text
|
23.3 X 86.1 Ft ; !!! 3% !!! Cb Comm, Act Fast|under 1/2 Acre |
Rooms
| Level |
Type |
Length |
Width |
Dimensions |
|
Second Level |
Primary Bedroom |
3.96 m |
3.96 m |
3.96 m x 3.96 m |
|
Second Level |
Bedroom 2 |
2.72 m |
2.95 m |
2.72 m x 2.95 m |
|
Second Level |
Bedroom 3 |
3.45 m |
3.25 m |
3.45 m x 3.25 m |
|
Main Level |
Living Room |
4.65 m |
5 m |
4.65 m x 5 m |
|
Main Level |
Dining Room |
3.62 m |
3.12 m |
3.62 m x 3.12 m |
|
Main Level |
Kitchen |
3.07 m |
4.09 m |
3.07 m x 4.09 m |
https://www.realtor.ca/real-estate/28171009/2504-appalachain-drive-oakville-wm-westmount-1019-wm-westmount




















