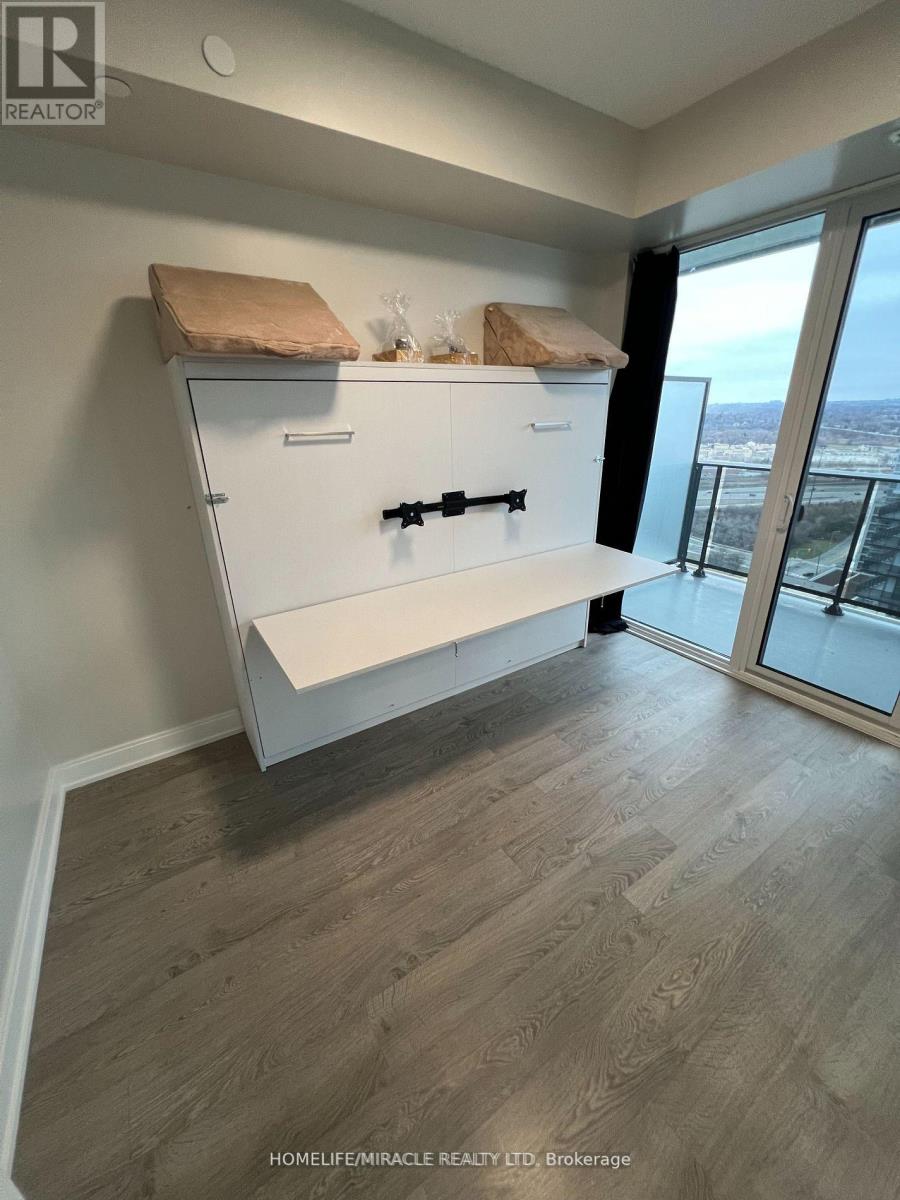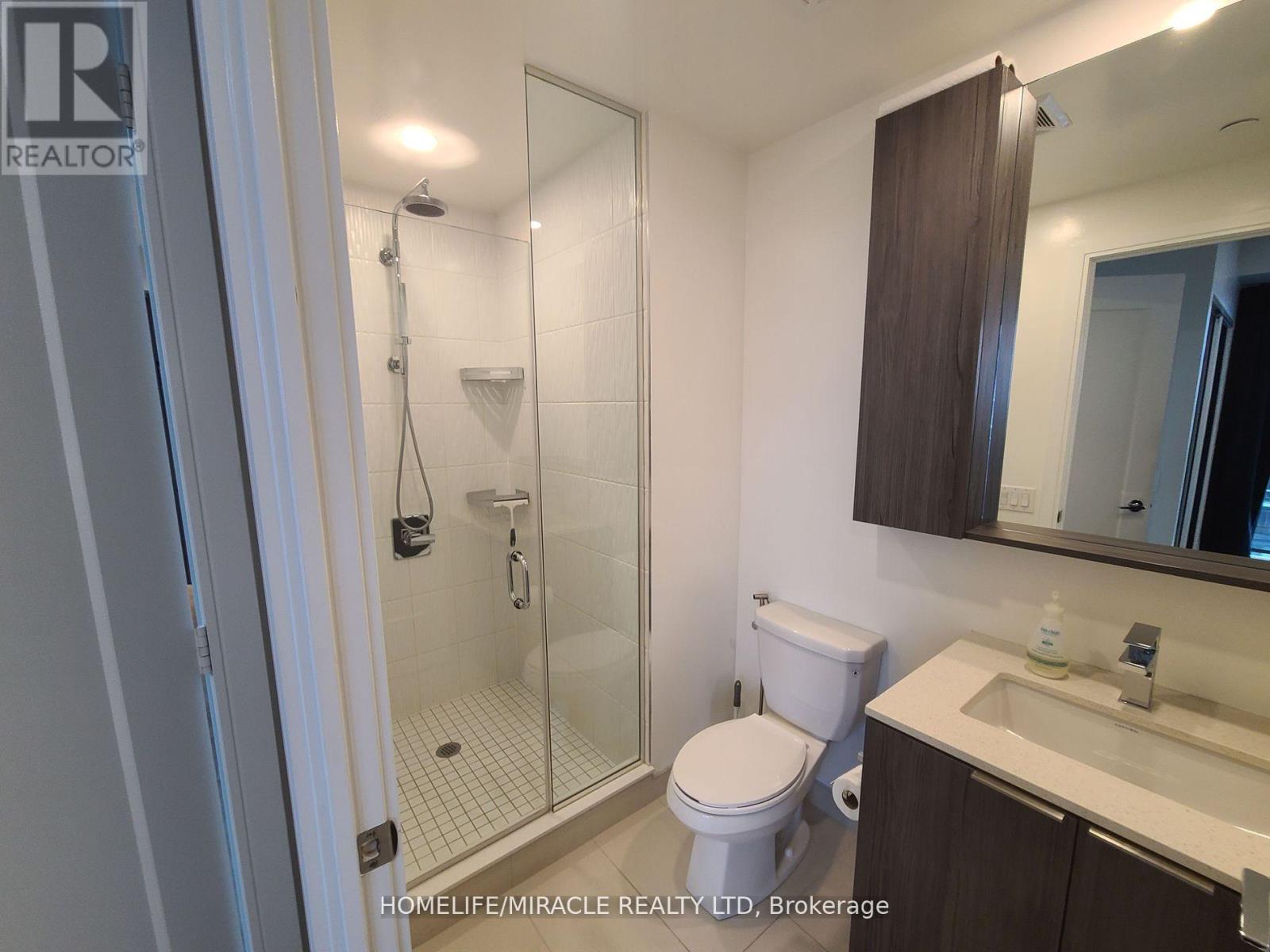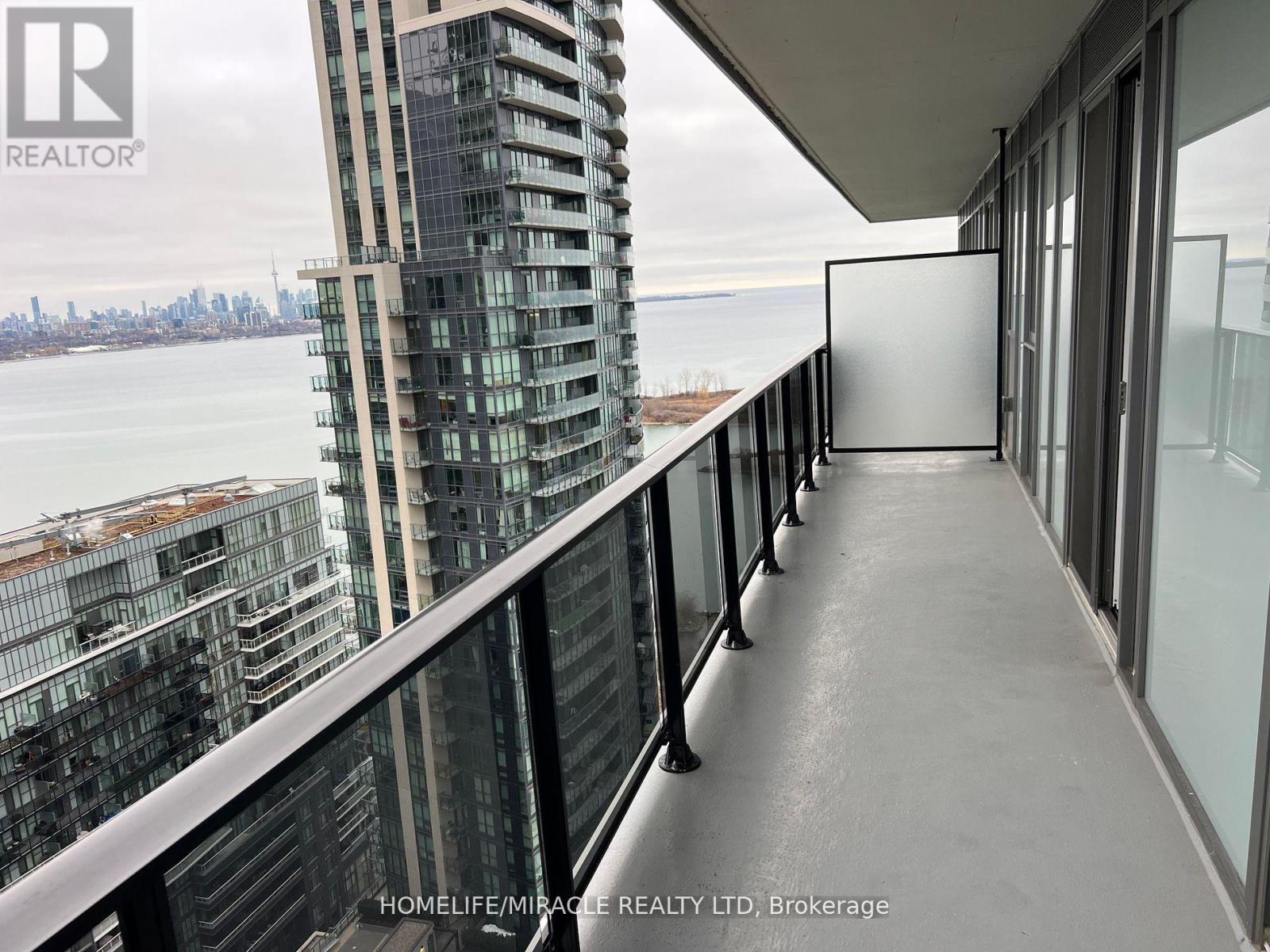2503 - 70 Annie Craig Drive Toronto (Mimico), Ontario M8V 0G2
2 Bedroom
2 Bathroom
600 - 699 sqft
Central Air Conditioning
Heat Pump
$2,600 Monthly
Very practical, 1 Bed + 1 Den higher level condo unit. 2 full upgraded baths, one with a tub and the other with a shower. 2 Closets in the unit for plenty of storage. Extra storage available via storage locker at P1 level. Ensuite washer dryer included. Island in the kitchen to give more room for food preparation and storage. (id:55499)
Property Details
| MLS® Number | W12044069 |
| Property Type | Single Family |
| Community Name | Mimico |
| Amenities Near By | Park, Public Transit |
| Community Features | Pets Not Allowed |
| Features | Balcony, Carpet Free |
| Parking Space Total | 1 |
Building
| Bathroom Total | 2 |
| Bedrooms Above Ground | 1 |
| Bedrooms Below Ground | 1 |
| Bedrooms Total | 2 |
| Age | 0 To 5 Years |
| Amenities | Security/concierge, Exercise Centre, Party Room, Visitor Parking, Storage - Locker |
| Appliances | Dryer, Microwave, Oven, Stove, Washer, Refrigerator |
| Cooling Type | Central Air Conditioning |
| Exterior Finish | Brick |
| Heating Fuel | Natural Gas |
| Heating Type | Heat Pump |
| Size Interior | 600 - 699 Sqft |
| Type | Apartment |
Parking
| Underground | |
| Garage |
Land
| Acreage | No |
| Land Amenities | Park, Public Transit |
| Surface Water | Lake/pond |
Rooms
| Level | Type | Length | Width | Dimensions |
|---|---|---|---|---|
| Main Level | Kitchen | 5.3 m | 2.9 m | 5.3 m x 2.9 m |
| Main Level | Living Room | 5.3 m | 2.9 m | 5.3 m x 2.9 m |
| Main Level | Dining Room | 5.3 m | 2.9 m | 5.3 m x 2.9 m |
| Main Level | Primary Bedroom | 2.7 m | 3.3 m | 2.7 m x 3.3 m |
| Main Level | Den | 2 m | 2.08 m | 2 m x 2.08 m |
https://www.realtor.ca/real-estate/28079541/2503-70-annie-craig-drive-toronto-mimico-mimico
Interested?
Contact us for more information































