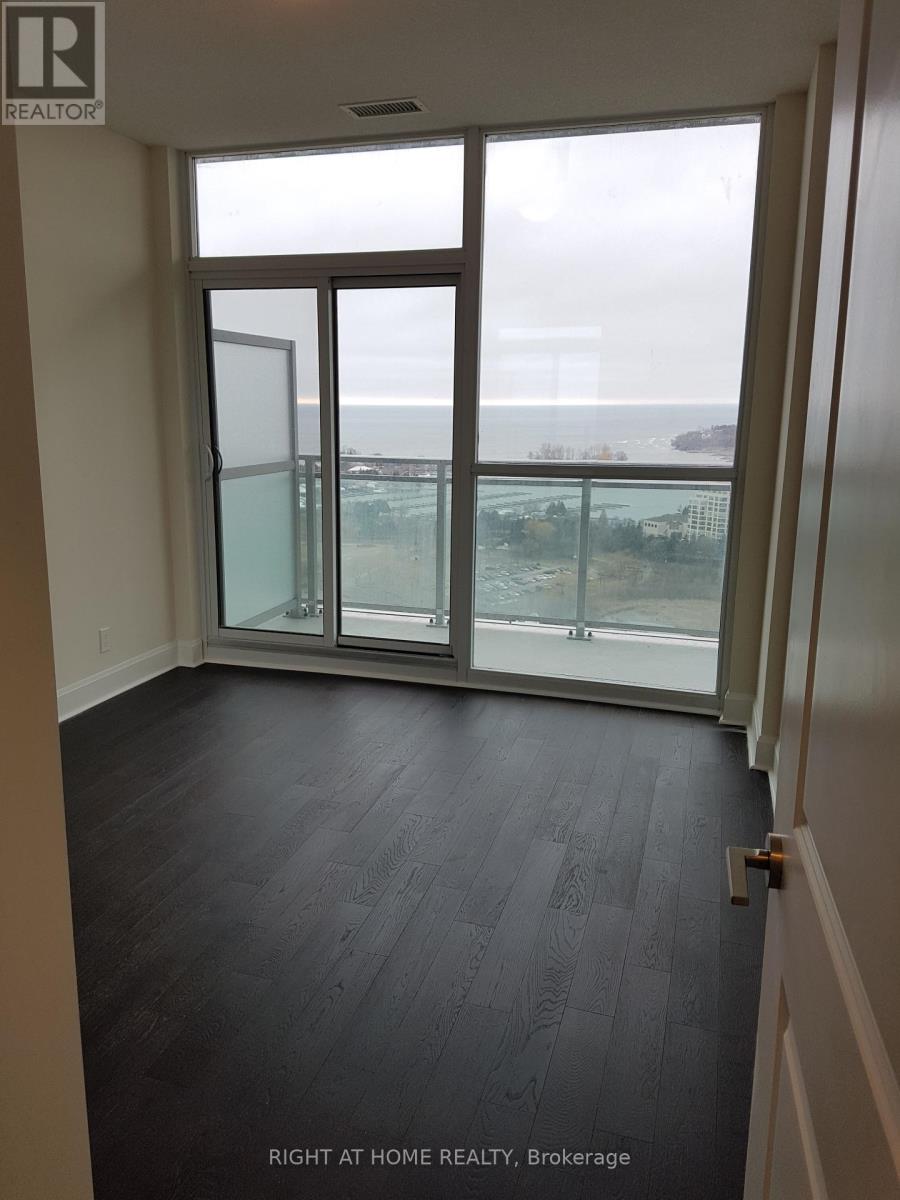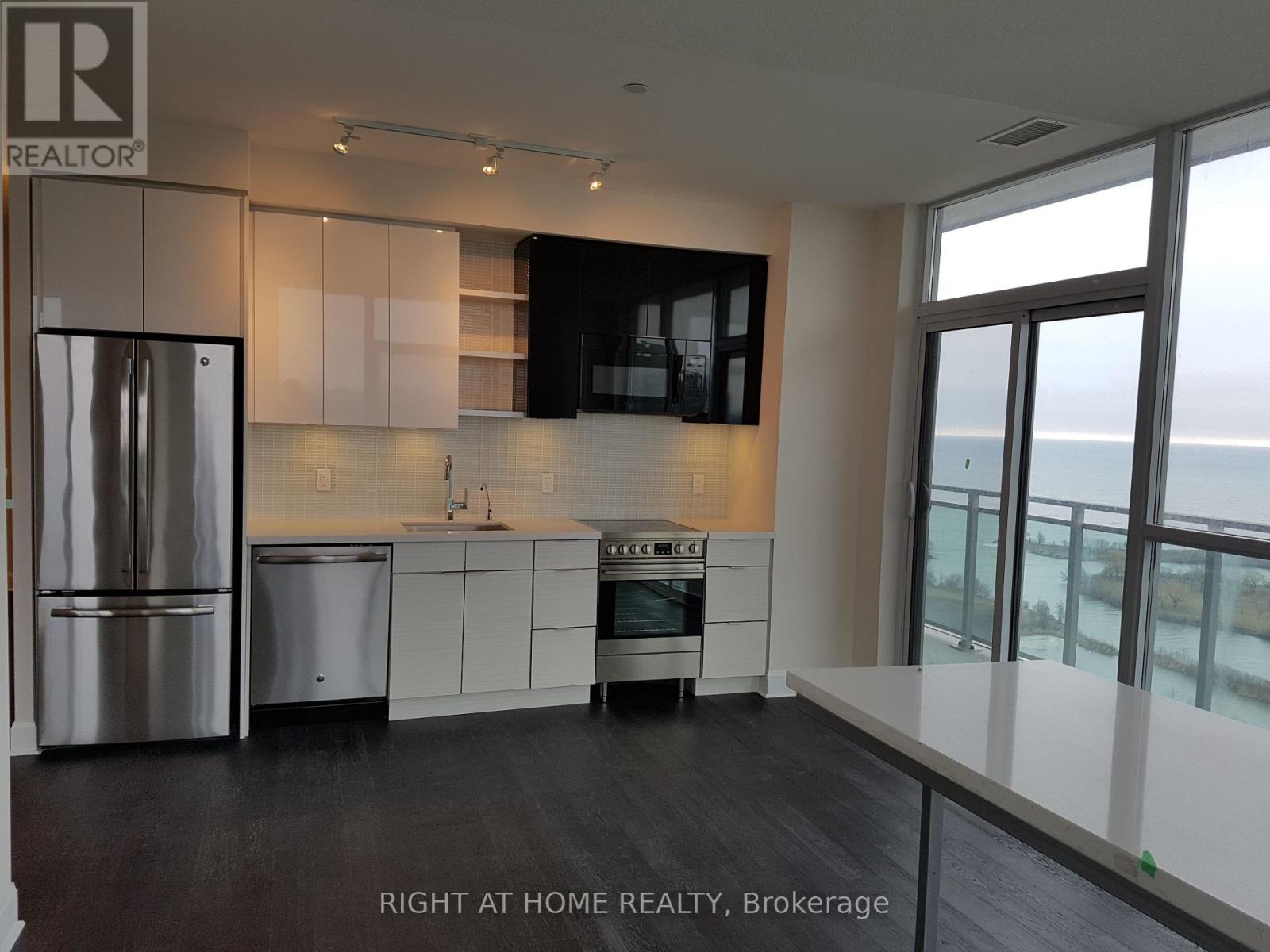2 Bedroom
2 Bathroom
800 - 899 sqft
Central Air Conditioning
Forced Air
Waterfront
$2,900 Monthly
Welcome to Jade Waterfront Condo! This sun-filled, 2-bed, 2-bath Emerald suite offers plenty of natural daylight and positive vibes throughout. The modern kitchen features stainless steel appliances, a kitchen island, and an open-concept layout with 9 ceilings, creating a spacious and inviting atmosphere. Recently professionally painted, this suite boasts 1,194 sq ft of living space, including a 385 sq ft wrap-around balcony with stunning lake views. Rent includes 1 underground parking spot and a storage locker. HEAT and WATER are included in Condo Fees. The building offers fantastic amenities such as a fitness center, swimming pool, hot tub, BBQ stations, pet grooming, yoga studio, media room, guest houses, and 24/7 concierge. Steps to the beach, park, marina, streetcar, and Mimico GO. Upgraded Stainless Steel Appliances: Fridge, Oven, Dishwasher, Microwave with Exhaust Fan, Stacked Front Loading Washer/Dryer., window coverings, and wire shelves in closets are included. Book your private showing today-this suite wont last long! (id:55499)
Property Details
|
MLS® Number
|
W12066898 |
|
Property Type
|
Single Family |
|
Community Name
|
Mimico |
|
Amenities Near By
|
Marina, Park, Public Transit |
|
Community Features
|
Pet Restrictions |
|
Features
|
Balcony, Carpet Free, In Suite Laundry |
|
Parking Space Total
|
1 |
|
View Type
|
View, Lake View, View Of Water |
|
Water Front Type
|
Waterfront |
Building
|
Bathroom Total
|
2 |
|
Bedrooms Above Ground
|
2 |
|
Bedrooms Total
|
2 |
|
Age
|
0 To 5 Years |
|
Amenities
|
Car Wash, Security/concierge, Exercise Centre, Visitor Parking, Storage - Locker |
|
Appliances
|
Garage Door Opener Remote(s), Dishwasher, Dryer, Microwave, Oven, Washer, Window Coverings, Refrigerator |
|
Cooling Type
|
Central Air Conditioning |
|
Exterior Finish
|
Concrete |
|
Flooring Type
|
Hardwood |
|
Heating Fuel
|
Natural Gas |
|
Heating Type
|
Forced Air |
|
Size Interior
|
800 - 899 Sqft |
|
Type
|
Apartment |
Parking
Land
|
Acreage
|
No |
|
Land Amenities
|
Marina, Park, Public Transit |
Rooms
| Level |
Type |
Length |
Width |
Dimensions |
|
Main Level |
Living Room |
3.84 m |
3.6 m |
3.84 m x 3.6 m |
|
Main Level |
Dining Room |
3.84 m |
3.6 m |
3.84 m x 3.6 m |
|
Main Level |
Kitchen |
3.84 m |
3.6 m |
3.84 m x 3.6 m |
|
Main Level |
Primary Bedroom |
3.35 m |
3.3 m |
3.35 m x 3.3 m |
|
Main Level |
Bedroom 2 |
3.44 m |
3.17 m |
3.44 m x 3.17 m |
https://www.realtor.ca/real-estate/28131448/2503-33-shore-breeze-drive-toronto-mimico-mimico


















