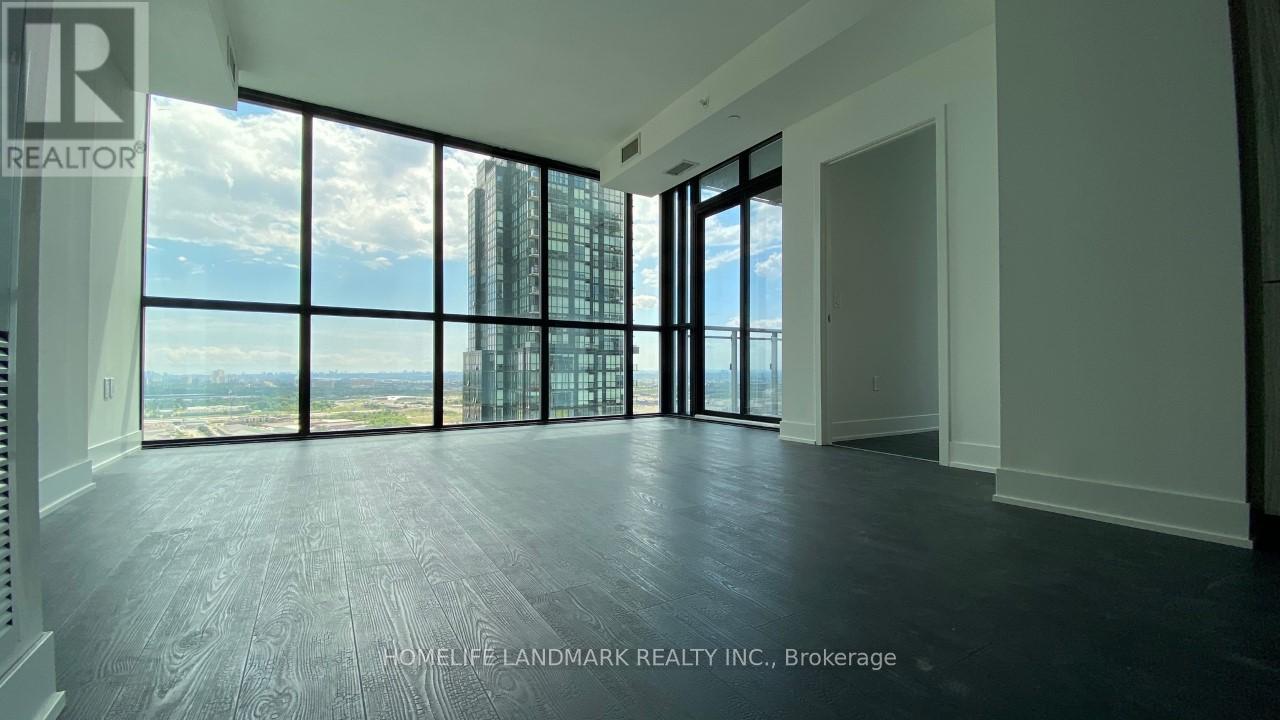2503 - 2908 Highway 7 Street Vaughan (Concord), Ontario L4K 0K5
2 Bedroom
2 Bathroom
800 - 899 sqft
Central Air Conditioning
Forced Air
$2,900 Monthly
Gorgeous 2 Bedrm Corner Unit W/2 Full Baths & Balcony, Amazing Open Concept Layout, Freshly Painted, Flr To Ceiling Windows W/Beautiful South West View, Natural Light, 9' Ceilings W/Modern Design, Upgraded Kitchen, Integrated & Built In S/S Appliances, Quartz Countertops, Laminate Flrs, Ensuite Baths, Frameless Glass Shower, In The Heart Of Vaughan, Close To Subway, Cineplex, Vaughan Mills, Subway, Dining, Parks Etc Close By. Minutes To 400 & 407. (id:55499)
Property Details
| MLS® Number | N12073741 |
| Property Type | Single Family |
| Community Name | Concord |
| Community Features | Pet Restrictions |
| Features | Balcony |
| Parking Space Total | 1 |
Building
| Bathroom Total | 2 |
| Bedrooms Above Ground | 2 |
| Bedrooms Total | 2 |
| Age | New Building |
| Amenities | Exercise Centre, Recreation Centre, Party Room, Storage - Locker |
| Appliances | Cooktop, Dishwasher, Dryer, Hood Fan, Microwave, Oven, Washer, Window Coverings, Refrigerator |
| Cooling Type | Central Air Conditioning |
| Exterior Finish | Concrete |
| Flooring Type | Laminate |
| Heating Fuel | Natural Gas |
| Heating Type | Forced Air |
| Size Interior | 800 - 899 Sqft |
| Type | Apartment |
Parking
| Underground | |
| Garage |
Land
| Acreage | No |
Rooms
| Level | Type | Length | Width | Dimensions |
|---|---|---|---|---|
| Ground Level | Living Room | 4.57 m | 4.05 m | 4.57 m x 4.05 m |
| Ground Level | Dining Room | 4.57 m | 4.05 m | 4.57 m x 4.05 m |
| Ground Level | Kitchen | 2.13 m | 4.05 m | 2.13 m x 4.05 m |
| Ground Level | Primary Bedroom | 2.44 m | 3.32 m | 2.44 m x 3.32 m |
| Ground Level | Bedroom 2 | 3.54 m | 2.9 m | 3.54 m x 2.9 m |
https://www.realtor.ca/real-estate/28147383/2503-2908-highway-7-street-vaughan-concord-concord
Interested?
Contact us for more information






















